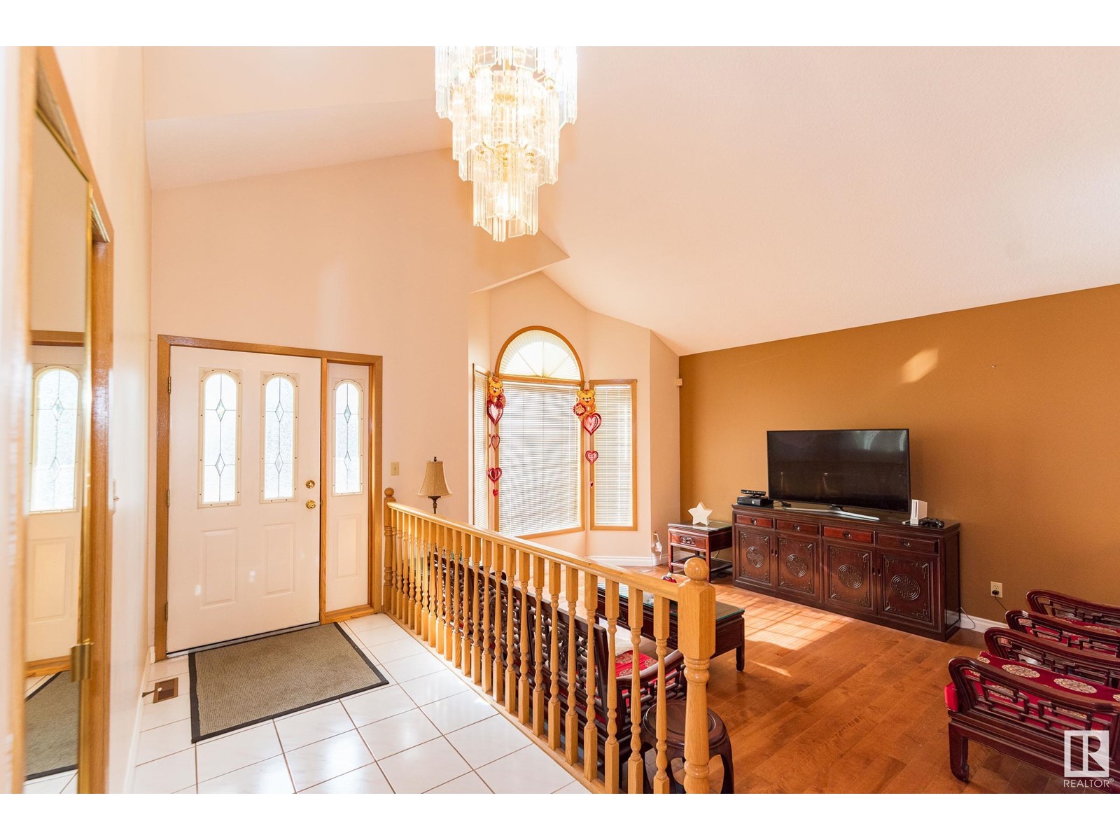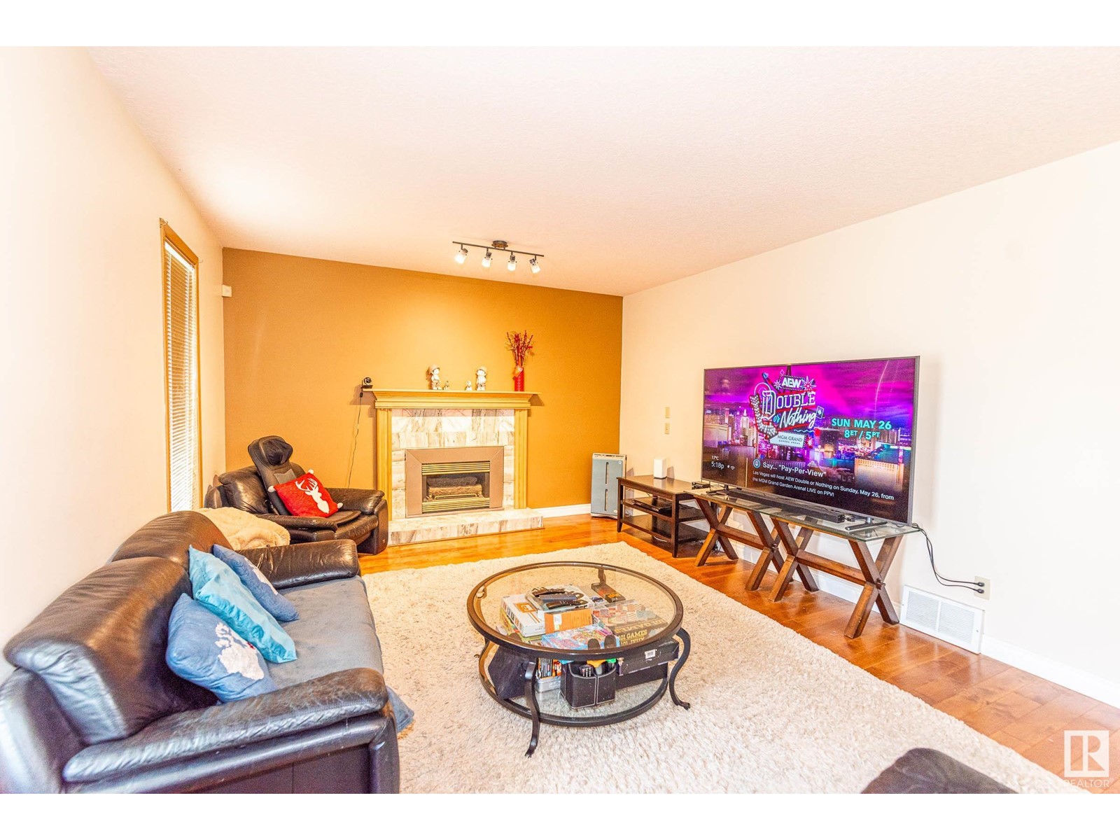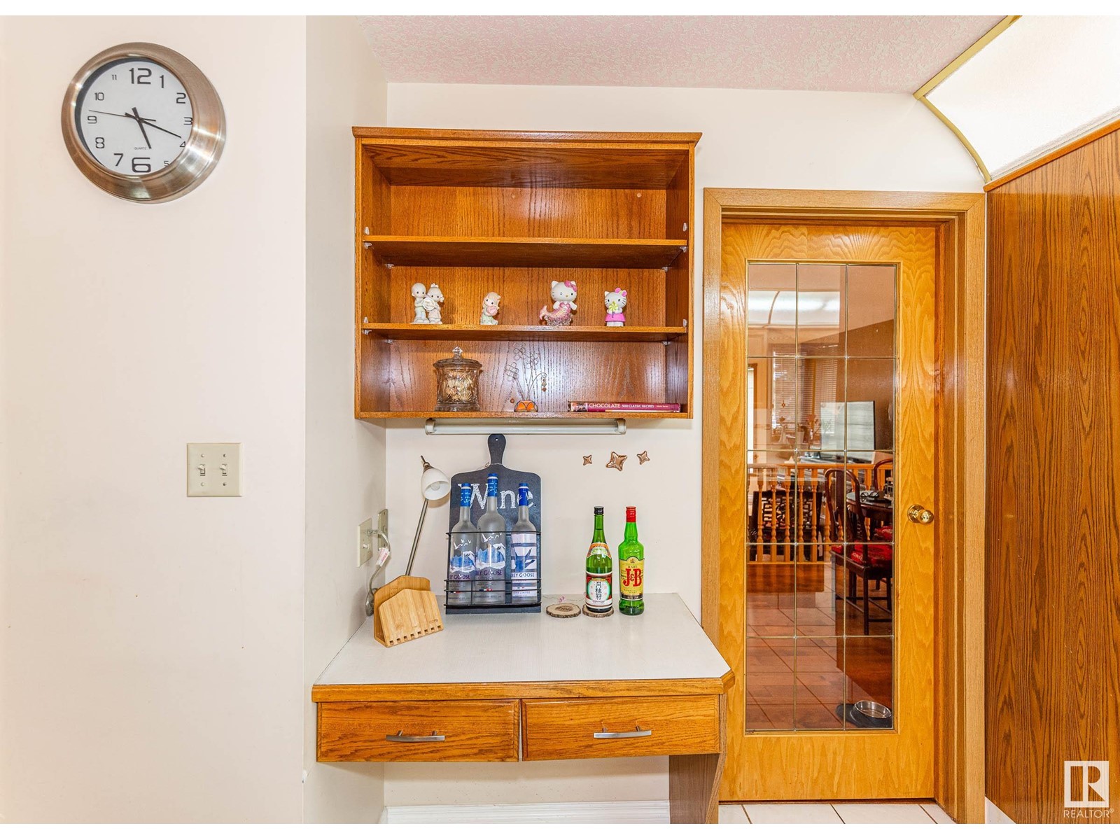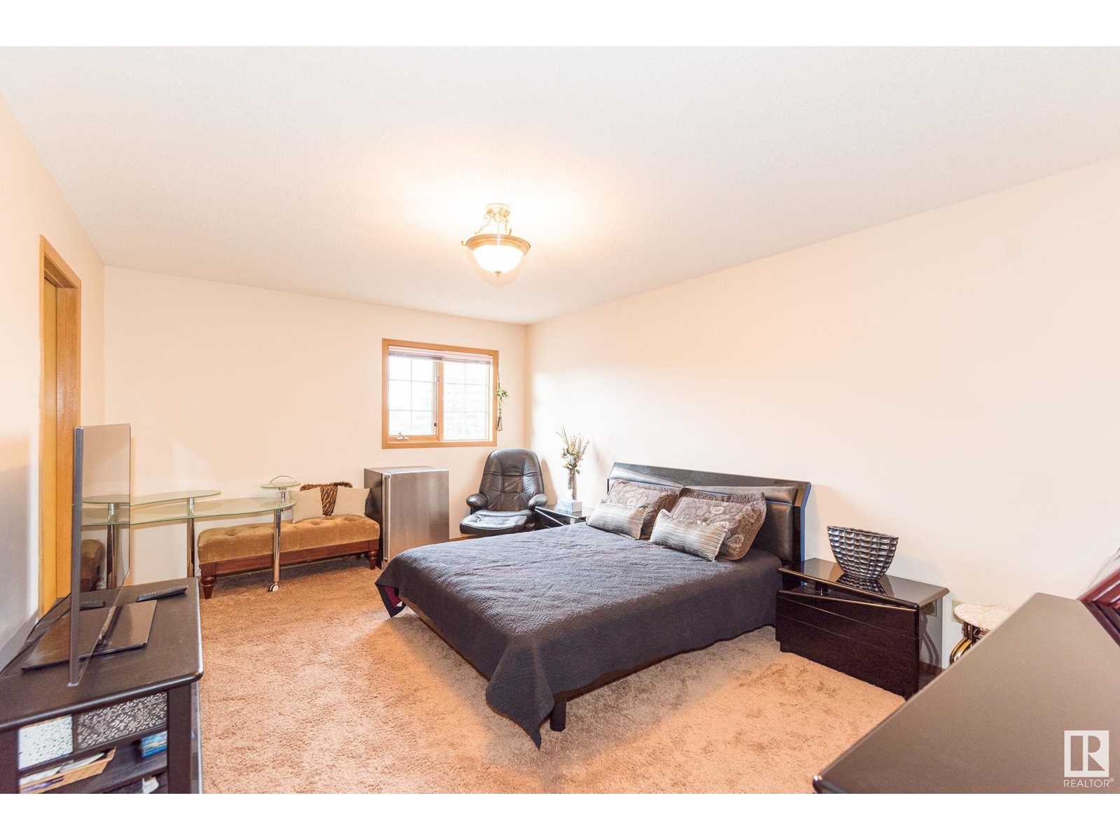8315 184 St Nw Edmonton, Alberta T5T 5V3
$529,000
Aldergrove gem! This well-cared, 4 bed house is located in a quiet, well-established neighborhood. The main floor features a high ceiling connecting the family room and entrance. The entire main floor is crafted with a premium maple hardwood material. Laundry room, as well as a half bath are included on the main floor. Living room has a wood-burning fireplace. Includes a main floor bedroom, ideal for comfort and easy access, both as a bedroom and a home office. Upstairs consists of 3 large sized bedrooms. Master bedroom is equipped with 4 pcs ensuite, including a jacuzzi. Separate side entrance makes it convenient for accessing the basement. East facing, spacious backyard is fully fenced and includes a broad deck and a firepit. Has easy access to the highway and is in close proximity to schools and all amenities, including WEM. A complete move-in ready home you cannot miss! (id:46923)
Property Details
| MLS® Number | E4389552 |
| Property Type | Single Family |
| Neigbourhood | Aldergrove |
| AmenitiesNearBy | Playground, Schools, Shopping |
| Features | Corner Site, See Remarks, Flat Site |
| Structure | Deck, Fire Pit |
Building
| BathroomTotal | 3 |
| BedroomsTotal | 4 |
| Appliances | Dishwasher, Dryer, Microwave, Refrigerator, Stove, Washer |
| BasementDevelopment | Unfinished |
| BasementType | Full (unfinished) |
| CeilingType | Vaulted |
| ConstructedDate | 1990 |
| ConstructionStyleAttachment | Detached |
| FireProtection | Smoke Detectors |
| FireplaceFuel | Wood |
| FireplacePresent | Yes |
| FireplaceType | Unknown |
| HalfBathTotal | 1 |
| HeatingType | Forced Air |
| StoriesTotal | 2 |
| SizeInterior | 2144.9244 Sqft |
| Type | House |
Parking
| Attached Garage |
Land
| Acreage | No |
| FenceType | Fence |
| LandAmenities | Playground, Schools, Shopping |
| SizeIrregular | 756.55 |
| SizeTotal | 756.55 M2 |
| SizeTotalText | 756.55 M2 |
Rooms
| Level | Type | Length | Width | Dimensions |
|---|---|---|---|---|
| Main Level | Living Room | 5.3m x 4.0m | ||
| Main Level | Dining Room | 4.3m x 2.9m | ||
| Main Level | Kitchen | 3.4m x 3.1m | ||
| Main Level | Family Room | 5.3m x 4.1m | ||
| Main Level | Bedroom 4 | 3.3m x 3.1m | ||
| Main Level | Breakfast | 3.4m x 3.2m | ||
| Upper Level | Primary Bedroom | 5.1m x 3.7m | ||
| Upper Level | Bedroom 2 | 4.0m x 3.1m | ||
| Upper Level | Bedroom 3 | 3.3m x 3.1m |
https://www.realtor.ca/real-estate/26951475/8315-184-st-nw-edmonton-aldergrove
Interested?
Contact us for more information
Fan Yang
Associate
201-2333 90b St Sw
Edmonton, Alberta T6X 1V8
Chuxiong Miao
Associate
201-2333 90b St Sw
Edmonton, Alberta T6X 1V8

























































