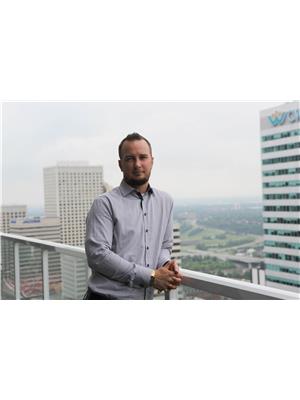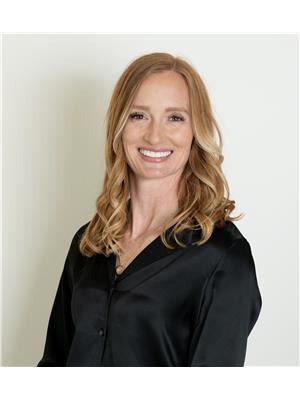8316 12 Av Sw Edmonton, Alberta T6X 1E3
$575,000
Nestled in a quiet cul-de-sac, this beautifully maintained south-facing single-family home offers comfort, style & space for the whole family. Enjoy a new roof, new kitchen with updated cabinetry, quartz countertops & new flooring. A bright flex room at the front is perfect for a home office or play area. Upstairs you'll find 3 spacious bedrooms, including the primary with walk in and huge ensuite, and a bonus room while the fully finished basement adds a 4th bedroom, theatre, gym, bar & full bathroom. With a total of 4 bathrooms, morning routines are a breeze. Step outside to a manicured lawn with mature perennials, a charming playhouse & ample space for kids or pets to roam. This yard is built to entertain with built in stone BBQ! Summerside lake access, schools and parks, all with in walking distance & easy access to Gateway Blvd & the Henday. Located in sought-after Summerside, a family-friendly lake community with exclusive resident access to the beach, parks, tennis courts & year-round activities. (id:46923)
Property Details
| MLS® Number | E4450870 |
| Property Type | Single Family |
| Neigbourhood | Summerside |
| Amenities Near By | Playground, Public Transit, Schools, Shopping |
| Community Features | Lake Privileges |
| Features | Cul-de-sac, Corner Site, Closet Organizers, No Smoking Home |
| Parking Space Total | 4 |
Building
| Bathroom Total | 4 |
| Bedrooms Total | 4 |
| Appliances | Dishwasher, Dryer, Microwave Range Hood Combo, Refrigerator, Storage Shed, Gas Stove(s), Washer, Window Coverings, See Remarks |
| Basement Development | Finished |
| Basement Type | Full (finished) |
| Constructed Date | 2004 |
| Construction Style Attachment | Detached |
| Fireplace Fuel | Gas |
| Fireplace Present | Yes |
| Fireplace Type | Unknown |
| Half Bath Total | 2 |
| Heating Type | Forced Air |
| Stories Total | 2 |
| Size Interior | 2,012 Ft2 |
| Type | House |
Parking
| Attached Garage |
Land
| Acreage | No |
| Fence Type | Fence |
| Land Amenities | Playground, Public Transit, Schools, Shopping |
| Size Irregular | 600.93 |
| Size Total | 600.93 M2 |
| Size Total Text | 600.93 M2 |
| Surface Water | Lake |
Rooms
| Level | Type | Length | Width | Dimensions |
|---|---|---|---|---|
| Lower Level | Family Room | Measurements not available | ||
| Lower Level | Bedroom 4 | Measurements not available | ||
| Main Level | Living Room | Measurements not available | ||
| Main Level | Dining Room | Measurements not available | ||
| Main Level | Kitchen | Measurements not available | ||
| Main Level | Den | Measurements not available | ||
| Upper Level | Primary Bedroom | Measurements not available | ||
| Upper Level | Bedroom 2 | Measurements not available | ||
| Upper Level | Bedroom 3 | Measurements not available | ||
| Upper Level | Bonus Room | Measurements not available |
https://www.realtor.ca/real-estate/28682092/8316-12-av-sw-edmonton-summerside
Contact Us
Contact us for more information

Jon D. Sand
Associate
www.forwardteam.ca/
www.facebook.com/share/163BkNH5Du/?mibextid=wwXIfr
www.instagram.com/jon.sand.realtor?igsh=NWtmbnJ6cXo1OWlz&utm_source=qr
312 Saddleback Rd
Edmonton, Alberta T6J 4R7
(780) 434-4700
(780) 436-9902

Brie Grandfield
Associate
(844) 274-2914
www.instagram.com/briegrandfield.realtor?igsh=MXYwN2hyZXFqNzh-sYQ%3D%3D&utm_source=qr
312 Saddleback Rd
Edmonton, Alberta T6J 4R7
(780) 434-4700
(780) 436-9902








































































