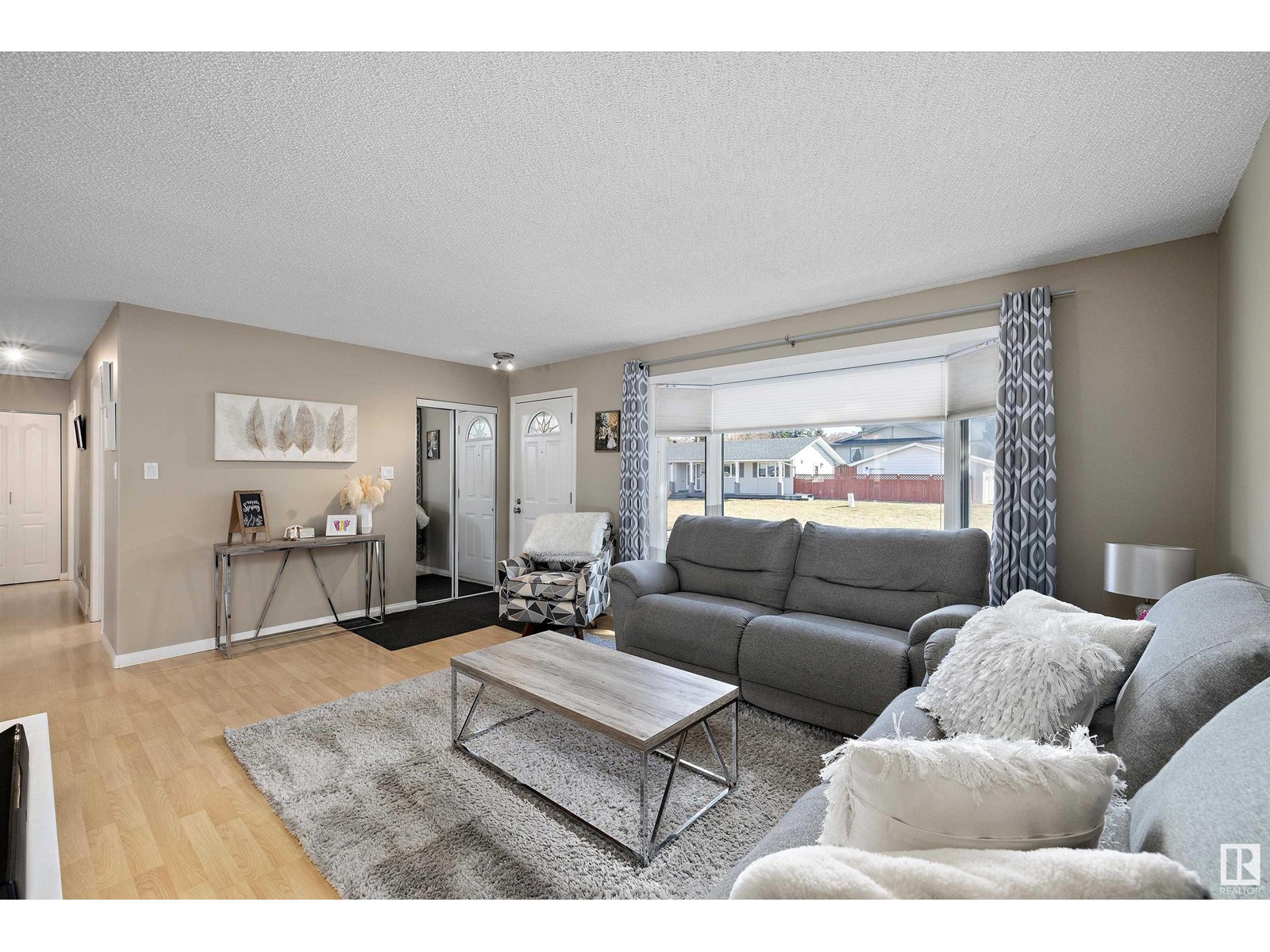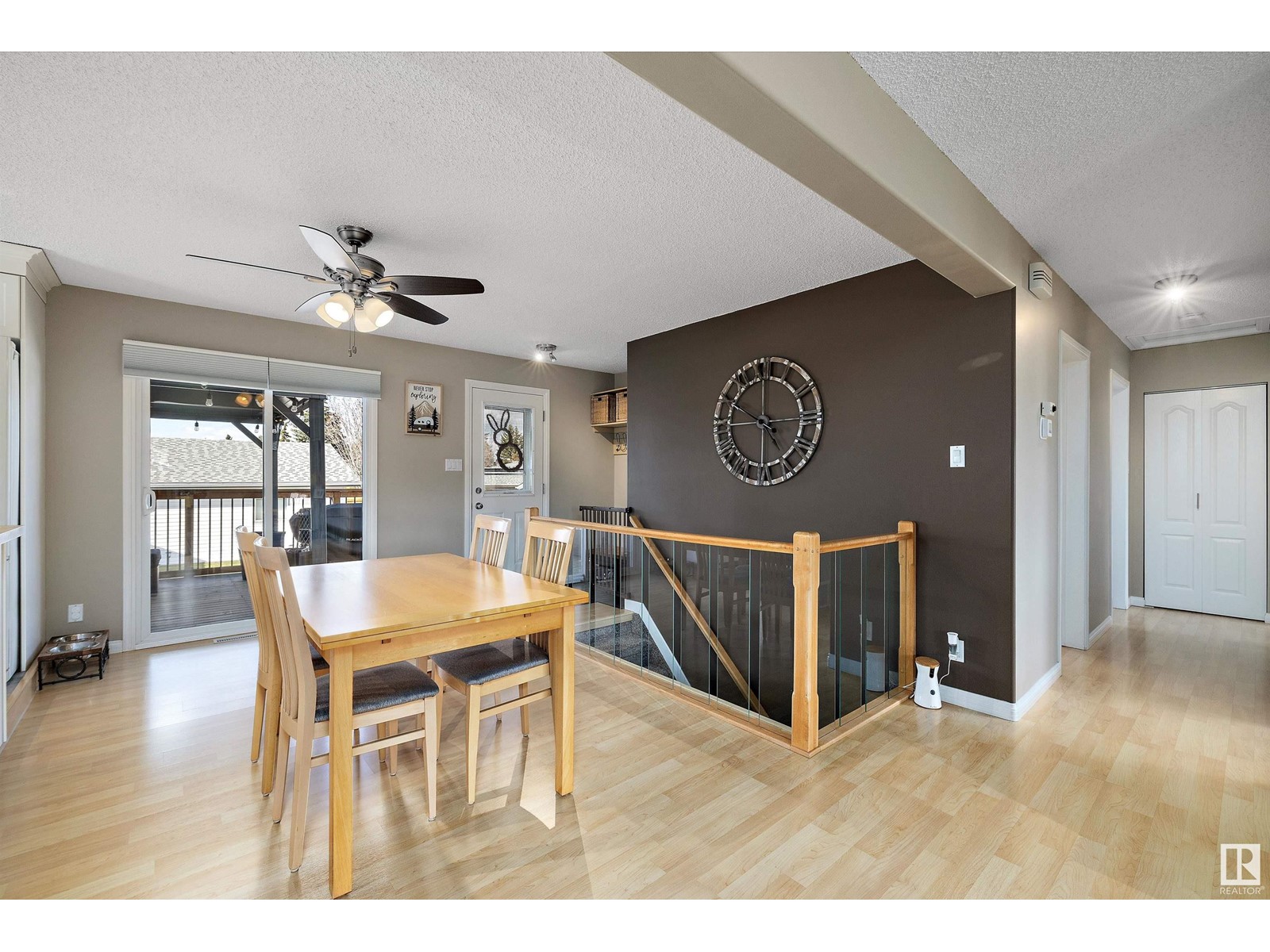8316 19 Av Nw Edmonton, Alberta T6K 2E1
$449,700
First-time buyers and growing families. Welcome home to this immaculate 1122 sq ft bungalow in Satoo. A rare gem indeed! Step inside and you'll notice the attention to detail and Pinterest-style charm. The open-concept main floor features a cozy living room with a picture window overlooking the front yard, and a bright kitchen with white cabinetry and a prep table, perfect for your family meals. There are 3 bedrooms on the main floor and 1 more downstairs, offering space for everyone. The finished basement includes a warm family room, 3-piece bath, a laundry room, tons of storage, and is wired for a theatre room. Recent upgrades include shingles (2020), A/C (2022), hot water tank (2020), triple-pane windows, and a newer furnace. Outside, enjoy a HUGE yard with plenty of space for kids to play, a 28x26 fully finished heated garage, PLUS RV parking. You do not find garages like this in the city! Rear alley access and close to all amenities. A beautifully maintained home in a family neighbourhood. (id:46923)
Property Details
| MLS® Number | E4432617 |
| Property Type | Single Family |
| Neigbourhood | Satoo |
| Amenities Near By | Schools, Shopping |
| Features | No Smoking Home |
| Structure | Deck |
Building
| Bathroom Total | 2 |
| Bedrooms Total | 4 |
| Appliances | Dishwasher, Dryer, Refrigerator, Stove, Washer |
| Architectural Style | Bungalow |
| Basement Development | Finished |
| Basement Type | Full (finished) |
| Constructed Date | 1975 |
| Construction Style Attachment | Detached |
| Cooling Type | Central Air Conditioning |
| Heating Type | Forced Air |
| Stories Total | 1 |
| Size Interior | 1,122 Ft2 |
| Type | House |
Parking
| Detached Garage | |
| Heated Garage | |
| Oversize |
Land
| Acreage | No |
| Fence Type | Fence |
| Land Amenities | Schools, Shopping |
| Size Irregular | 599.94 |
| Size Total | 599.94 M2 |
| Size Total Text | 599.94 M2 |
Rooms
| Level | Type | Length | Width | Dimensions |
|---|---|---|---|---|
| Basement | Family Room | 5.86 m | 7.8 m | 5.86 m x 7.8 m |
| Basement | Bedroom 4 | 2.66 m | 6.89 m | 2.66 m x 6.89 m |
| Basement | Laundry Room | 1.71 m | 1.9 m | 1.71 m x 1.9 m |
| Main Level | Living Room | 6.07 m | 4.5 m | 6.07 m x 4.5 m |
| Main Level | Dining Room | 4.34 m | 4.1 m | 4.34 m x 4.1 m |
| Main Level | Kitchen | 2.51 m | 4.1 m | 2.51 m x 4.1 m |
| Main Level | Primary Bedroom | 3.16 m | 4.1 m | 3.16 m x 4.1 m |
| Main Level | Bedroom 2 | 2.63 m | 3 m | 2.63 m x 3 m |
| Main Level | Bedroom 3 | 2.97 m | 3 m | 2.97 m x 3 m |
https://www.realtor.ca/real-estate/28212835/8316-19-av-nw-edmonton-satoo
Contact Us
Contact us for more information

Glenn M. Ewanchuk
Associate
(780) 481-1144
www.glennewanchuk.com/
www.facebook.com/teamewanchuk/
201-5607 199 St Nw
Edmonton, Alberta T6M 0M8
(780) 481-2950
(780) 481-1144




















































