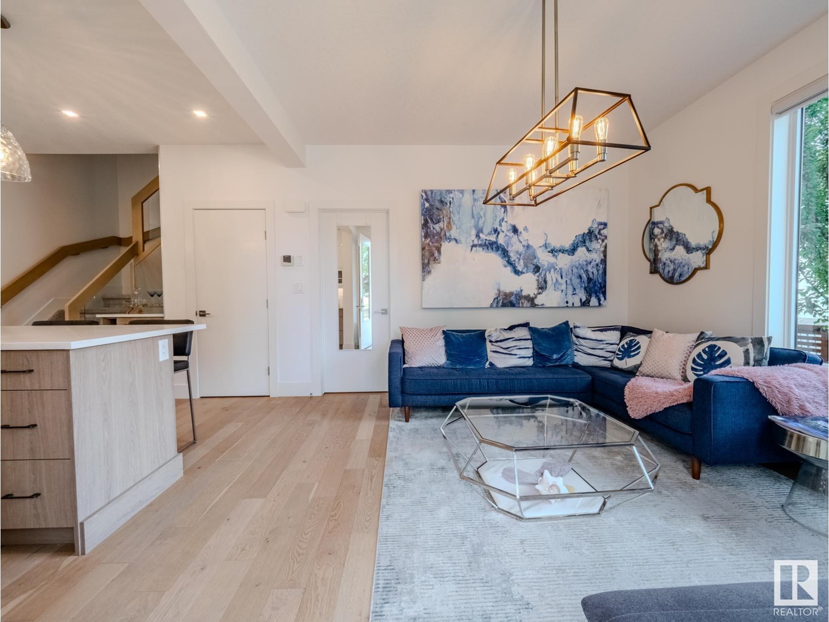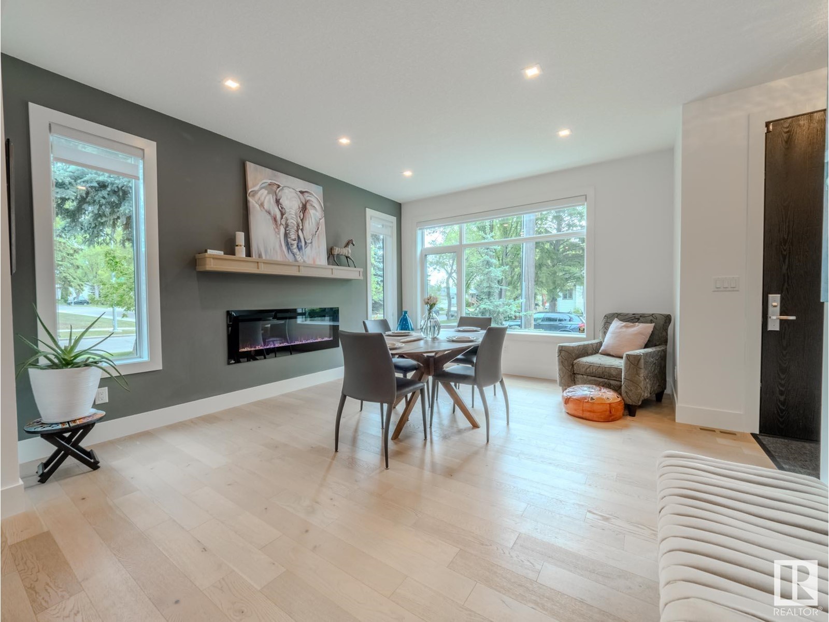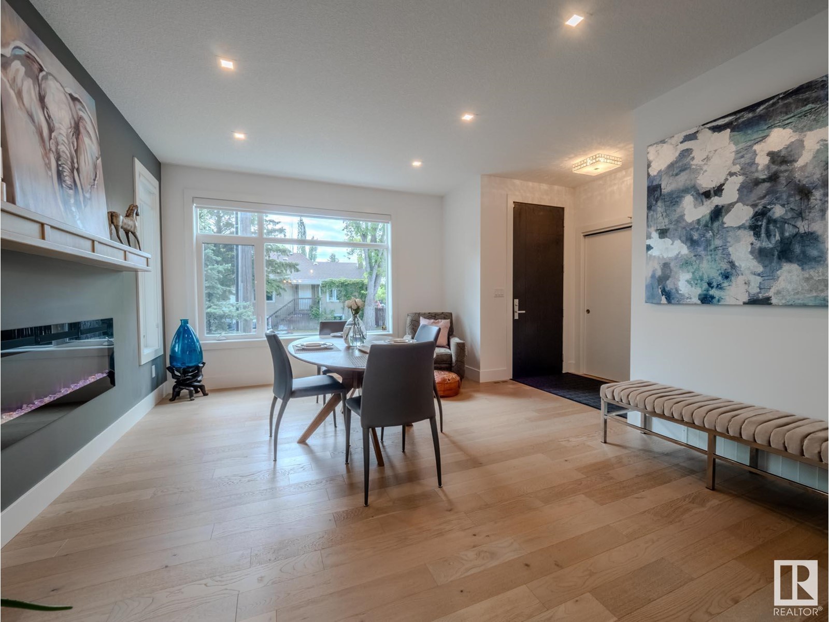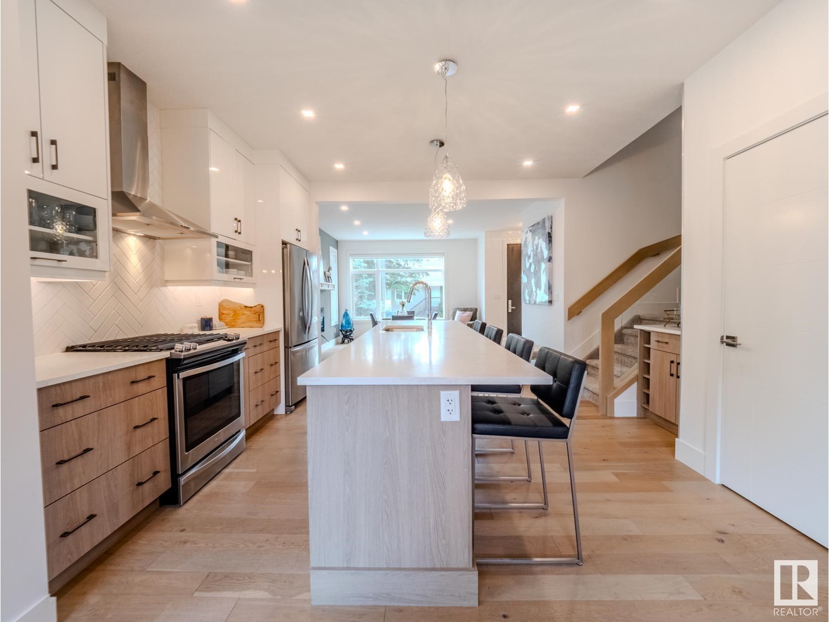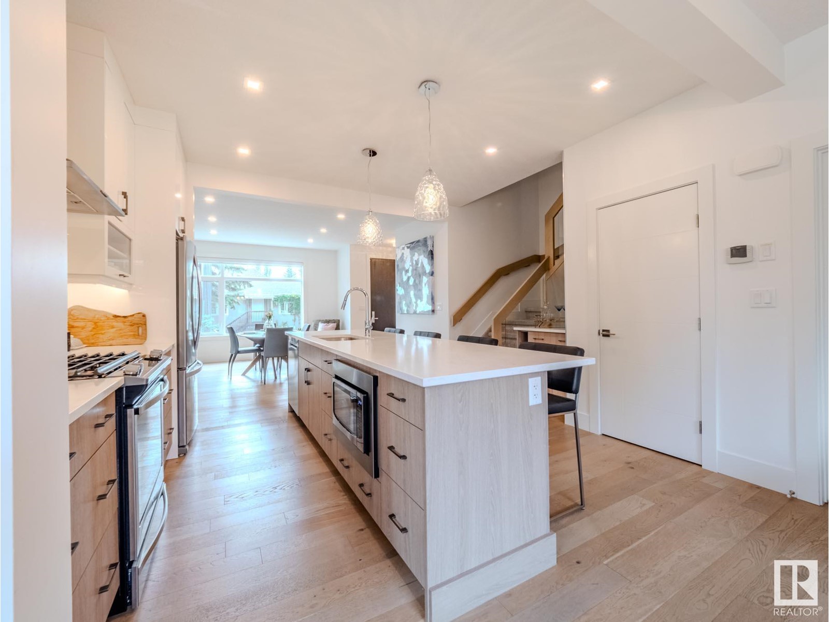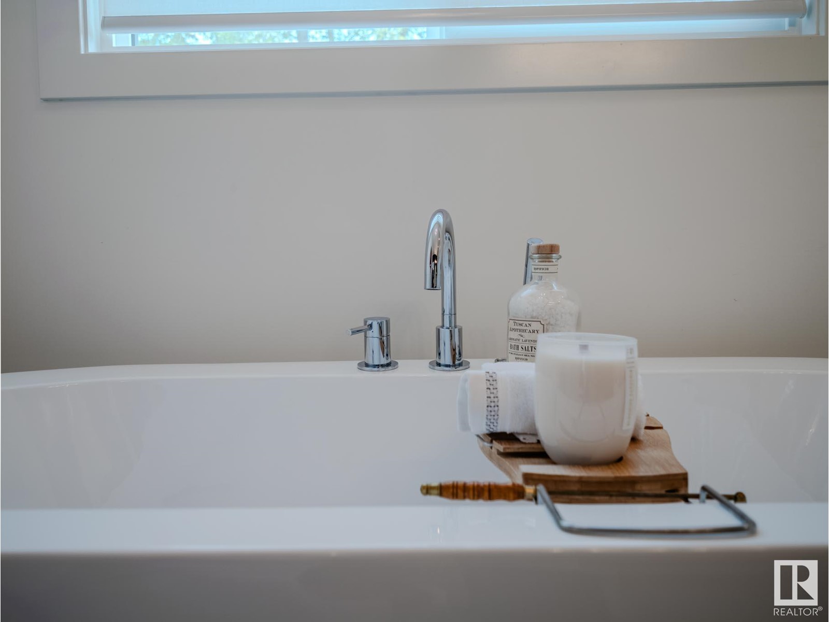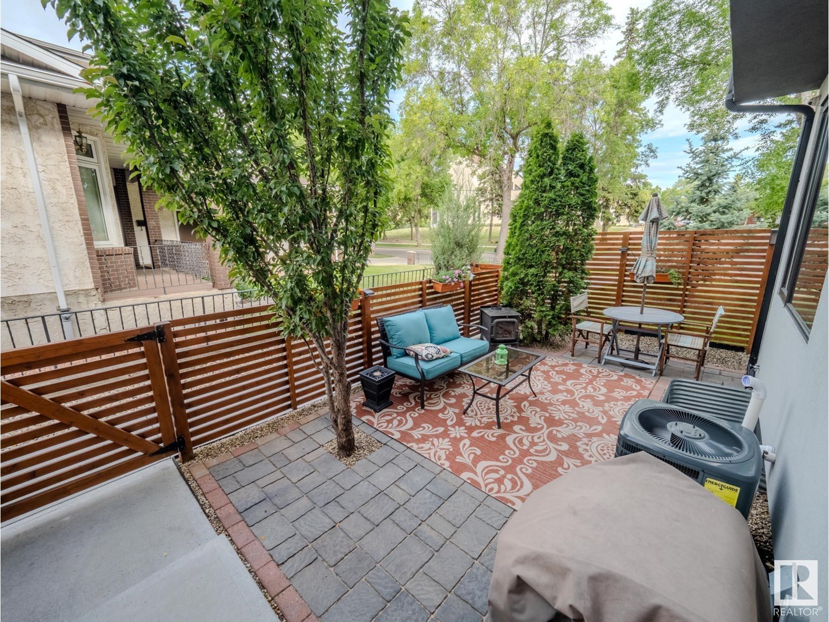8316 89 St Nw Edmonton, Alberta T6C 1B5
$648,800Maintenance, Other, See Remarks
$200 Monthly
Maintenance, Other, See Remarks
$200 MonthlyLUXURY. TIMELESS. PERFECTION. Welcome to LE TROIS! Experience 2,445 sq ft of upscale living at 8316 – 89 St in Edmonton’s Bonnie Doon neighbourhood. This stunning 4-bed, 3.5-bath end unit offers 2 full kitchens, finished basement, 9’ceilings-all floors,exquisite high-end-finishing, custom cabinetry and shelving,A/C,fence, patio& landscaped yard. Enter through your grand 8’ door into a sunlit open area/fireplace. The elegant Great Room/double doors opening to quiet patio. FALL IN LOVE with your new DREAM Kitchen featuring gorgeous cabinetry,quartz,10’ chef’s island&high-end appliances. Upstairs, relax in your luxurious Primary Bedroom/spa-inspired ensuite-floating tub,glass shower, and double sinks. Two more bedrooms, a full bath& laundry complete the upper level. Stylish Mud Room leads to lower level/cozy Family Room/fireplace,2nd Kitchen,4th Bedroom, full Bath& laundry. Set on a quiet, tree-lined street just minutes from downtown& U of A. You’ve earned this luxurious lifestyle in this PERFECT location. (id:46923)
Property Details
| MLS® Number | E4441169 |
| Property Type | Single Family |
| Neigbourhood | Bonnie Doon |
| Amenities Near By | Playground, Public Transit, Schools, Shopping |
| Features | Corner Site, See Remarks, Closet Organizers, No Animal Home, No Smoking Home |
| Parking Space Total | 2 |
Building
| Bathroom Total | 4 |
| Bedrooms Total | 4 |
| Appliances | Washer/dryer Combo, Freezer, Garage Door Opener Remote(s), Garage Door Opener, Garburator, Microwave Range Hood Combo, Washer, Window Coverings, See Remarks, Dryer, Refrigerator, Two Stoves, Dishwasher |
| Basement Development | Finished |
| Basement Type | Full (finished) |
| Constructed Date | 2018 |
| Construction Style Attachment | Attached |
| Cooling Type | Central Air Conditioning |
| Fireplace Fuel | Electric |
| Fireplace Present | Yes |
| Fireplace Type | Unknown |
| Half Bath Total | 1 |
| Heating Type | Forced Air |
| Stories Total | 2 |
| Size Interior | 1,675 Ft2 |
| Type | Triplex |
Parking
| Detached Garage | |
| See Remarks |
Land
| Acreage | No |
| Fence Type | Fence |
| Land Amenities | Playground, Public Transit, Schools, Shopping |
| Size Irregular | 267.1 |
| Size Total | 267.1 M2 |
| Size Total Text | 267.1 M2 |
Rooms
| Level | Type | Length | Width | Dimensions |
|---|---|---|---|---|
| Lower Level | Family Room | 5.85 m | 3.28 m | 5.85 m x 3.28 m |
| Lower Level | Bedroom 4 | 3.28 m | 3.14 m | 3.28 m x 3.14 m |
| Lower Level | Second Kitchen | 3.28 m | 2.4 m | 3.28 m x 2.4 m |
| Main Level | Living Room | 4.56 m | 3.74 m | 4.56 m x 3.74 m |
| Main Level | Dining Room | 4.08 m | 3.57 m | 4.08 m x 3.57 m |
| Main Level | Kitchen | 3.38 m | 2.6 m | 3.38 m x 2.6 m |
| Upper Level | Primary Bedroom | 4.53 m | 3.47 m | 4.53 m x 3.47 m |
| Upper Level | Bedroom 2 | 3.27 m | 3.06 m | 3.27 m x 3.06 m |
| Upper Level | Bedroom 3 | 3.42 m | 2.91 m | 3.42 m x 2.91 m |
| Upper Level | Laundry Room | 1.81 m | 0.93 m | 1.81 m x 0.93 m |
https://www.realtor.ca/real-estate/28435310/8316-89-st-nw-edmonton-bonnie-doon
Contact Us
Contact us for more information

Lynne M. Gullion
Associate
(780) 450-6670
www.dreamhomesedmonton.com/
twitter.com/LynneGullion
www.facebook.com/lynnegullion
www.linkedin.com/in/lynne-gullion-yeg-realtor®-30a2559/
4107 99 St Nw
Edmonton, Alberta T6E 3N4
(780) 450-6300
(780) 450-6670









