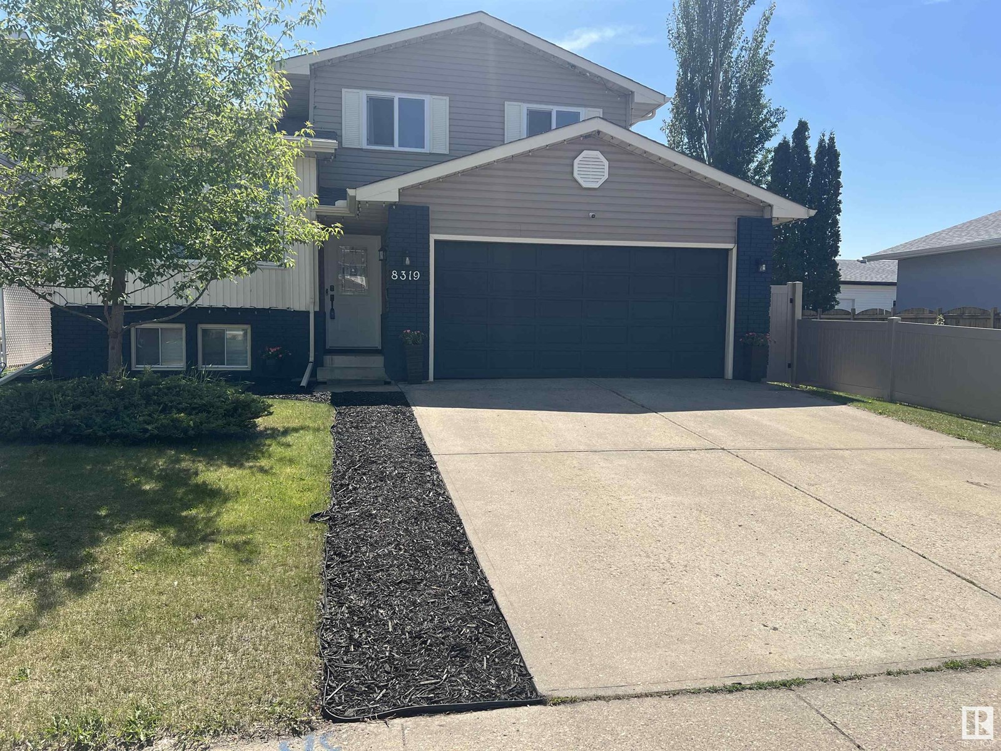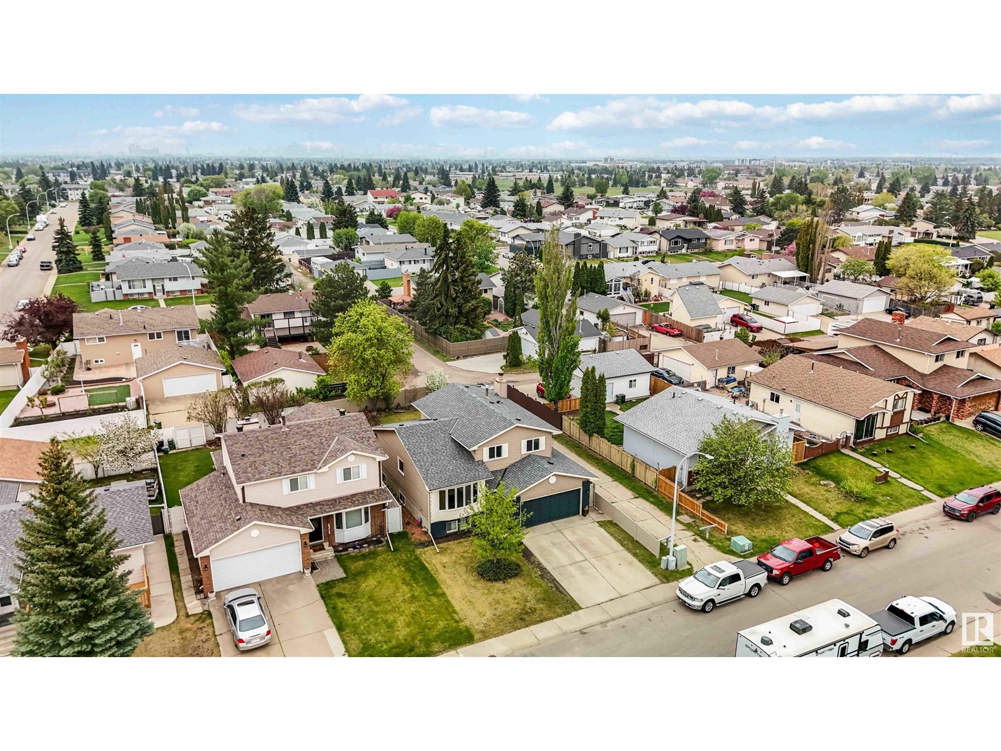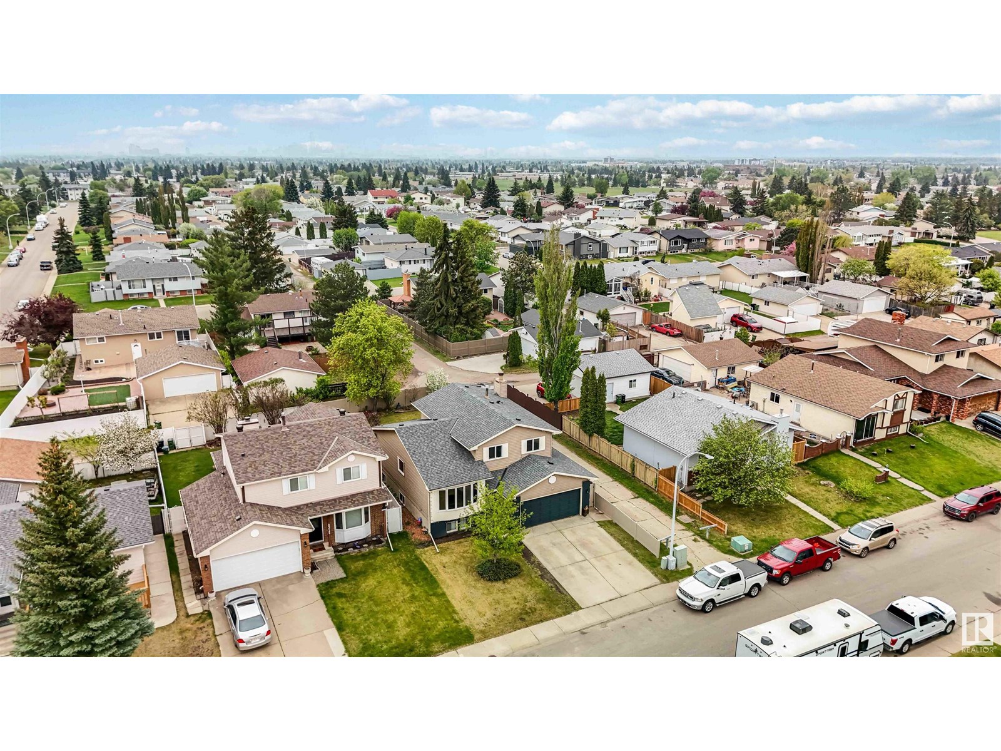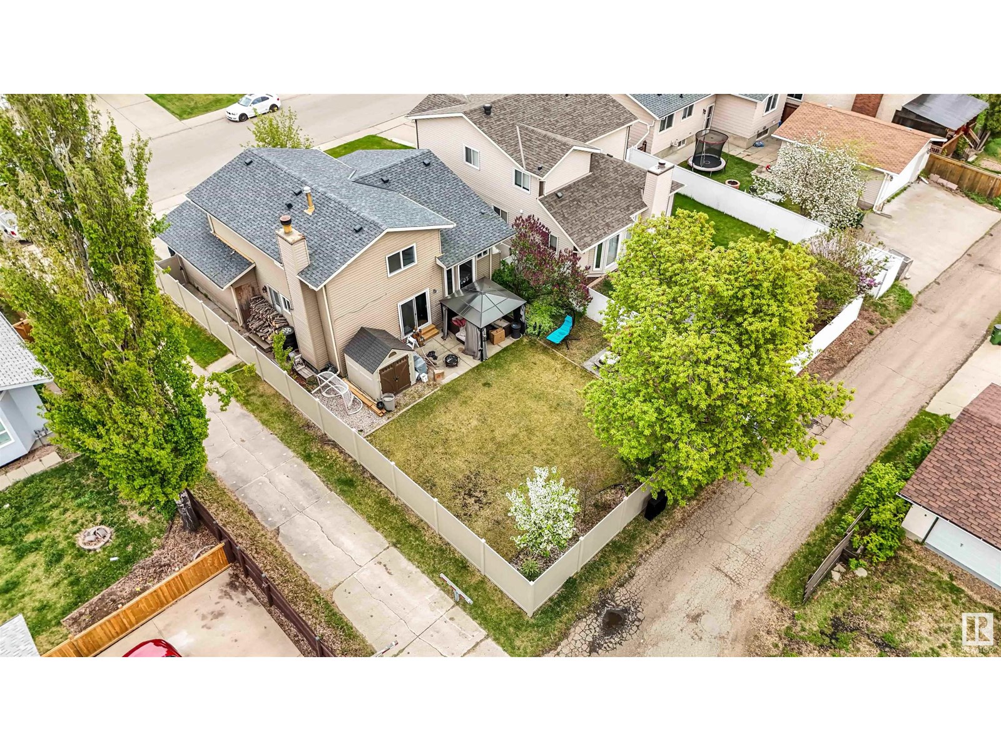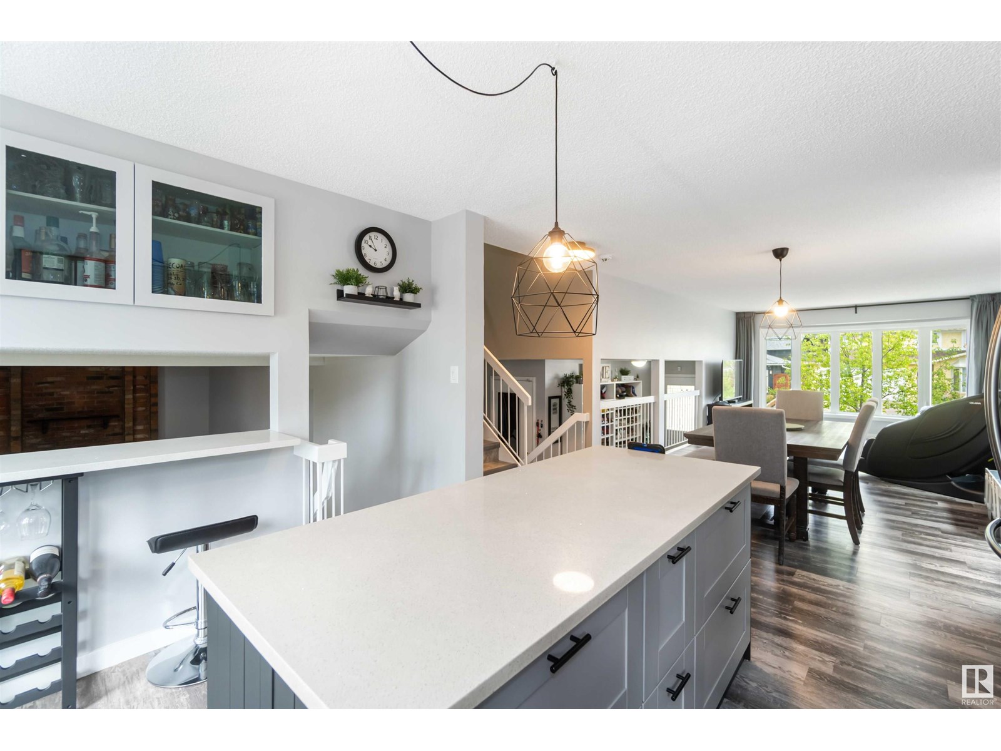8319 152b Av Nw Edmonton, Alberta T5E 6G1
$469,900
Fantastic location is where you would find this impressive 5 level split perfect for your growing & extended family. Nestled on a quiet street in the popular and beautiful community of Evansdale, this 5 Bedroom offers over 2100 sq of living space. Main level features an open concept living room adjacent to the newly renovated kitchen ideal for entertaining and family gatherings. Upper level you will find 3 impressive size bedrooms including a primary room with 3 piece ensuite. Recent upgrades include, new roof and eaves, windows, fence, luxury vinyl Plank flooring and kitchen with stainless steel appliances. Lower level also encompasses 2 more bedrooms and a den in the basement.Large backyard is fully landscaped and fenced perfect for gardening and summer gatherings. Evansdale community is home to nerby schools, parks/recreation and is close to all major amenities. Pride of Ownership is evident in this home and is a must see to appreciate the work done to this home. (id:46923)
Property Details
| MLS® Number | E4437128 |
| Property Type | Single Family |
| Neigbourhood | Evansdale |
| Amenities Near By | Playground, Schools, Shopping |
| Features | No Animal Home, No Smoking Home |
Building
| Bathroom Total | 3 |
| Bedrooms Total | 5 |
| Appliances | Dishwasher, Dryer, Microwave Range Hood Combo, Refrigerator, Storage Shed, Stove, Washer, Window Coverings |
| Basement Development | Partially Finished |
| Basement Type | Full (partially Finished) |
| Constructed Date | 1981 |
| Construction Style Attachment | Detached |
| Fireplace Fuel | Wood |
| Fireplace Present | Yes |
| Fireplace Type | Unknown |
| Half Bath Total | 1 |
| Heating Type | Forced Air |
| Size Interior | 1,787 Ft2 |
| Type | House |
Parking
| Attached Garage |
Land
| Acreage | No |
| Fence Type | Fence |
| Land Amenities | Playground, Schools, Shopping |
| Size Irregular | 465.9 |
| Size Total | 465.9 M2 |
| Size Total Text | 465.9 M2 |
Rooms
| Level | Type | Length | Width | Dimensions |
|---|---|---|---|---|
| Basement | Den | 3.12 m | 5.17 m | 3.12 m x 5.17 m |
| Lower Level | Bedroom 4 | 2.98 m | 3.6 m | 2.98 m x 3.6 m |
| Lower Level | Bedroom 5 | 2.71 m | 3.6 m | 2.71 m x 3.6 m |
| Main Level | Family Room | 3.33 m | 6.22 m | 3.33 m x 6.22 m |
| Upper Level | Living Room | 4.12 m | 3.91 m | 4.12 m x 3.91 m |
| Upper Level | Dining Room | 2.82 m | 3.91 m | 2.82 m x 3.91 m |
| Upper Level | Kitchen | 4.34 m | 3.91 m | 4.34 m x 3.91 m |
| Upper Level | Primary Bedroom | 3.19 m | 4.13 m | 3.19 m x 4.13 m |
| Upper Level | Bedroom 2 | 3.83 m | 2.8 m | 3.83 m x 2.8 m |
| Upper Level | Bedroom 3 | 3.64 m | 3.03 m | 3.64 m x 3.03 m |
https://www.realtor.ca/real-estate/28329488/8319-152b-av-nw-edmonton-evansdale
Contact Us
Contact us for more information

Jimmy Halabi
Associate
(780) 486-8654
18831 111 Ave Nw
Edmonton, Alberta T5S 2X4
(780) 486-8655

