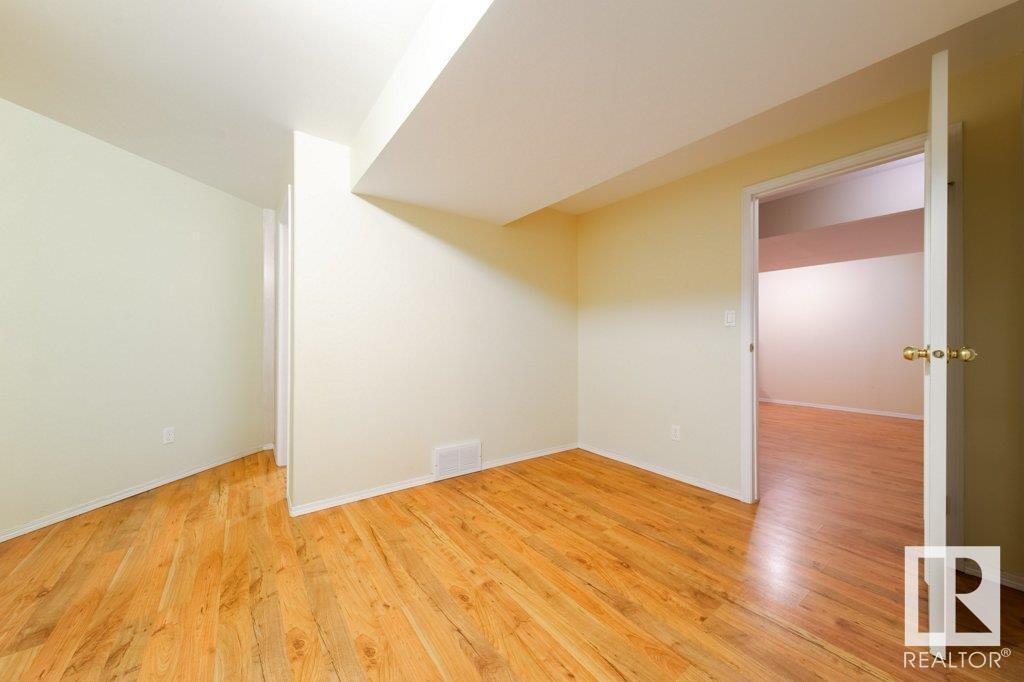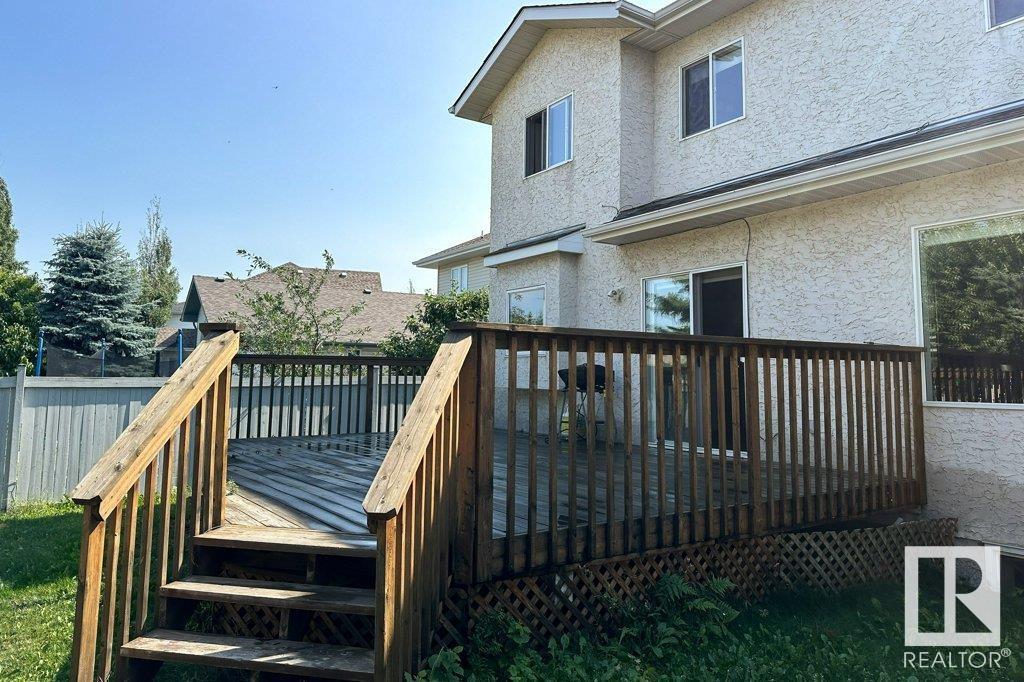832 Ryan Pl Nw Edmonton, Alberta T6H 5B5
$550,000
Gorgeous Californian stucco 2 storey former show-home by Coventry Homes. Quiet location inside crescent. Close to walk path to beautiful parks and schools. Perfect family home. 3+1 Bedrooms plus Den, 4 Baths. 2 storey ceiling in formal Living Room with majestic gas fireplace. Formal Dining Room. Island Kitchen with walk-in Pantry, and large Breakfast Nook. Main floor Laundry. Second floor with large lofty area. Master with 4 piece ensuite bath. Fully finished basement with Recreational Room, Bedroom and a Den, plus a spacious Utility Room. Updated stainless steel appliances. Maintenance free flooring on main floor and basement. New carpets for upstairs. Fabulous quiet neighbors. Close to shopping, library and all conveniences. One bus to Century Park and U of A. In the catchment of many wonderful schools and programs. No H.O.A fees. Don't miss out on this fantastic property! (id:46923)
Property Details
| MLS® Number | E4407332 |
| Property Type | Single Family |
| Neigbourhood | Rhatigan Ridge |
| AmenitiesNearBy | Playground, Public Transit, Schools, Shopping |
| Features | See Remarks, Park/reserve, No Animal Home, No Smoking Home |
| ParkingSpaceTotal | 4 |
| Structure | Deck |
Building
| BathroomTotal | 4 |
| BedroomsTotal | 4 |
| Appliances | Dishwasher, Dryer, Garage Door Opener Remote(s), Garage Door Opener, Hood Fan, Refrigerator, Stove, Central Vacuum, Washer, Window Coverings |
| BasementDevelopment | Finished |
| BasementType | Full (finished) |
| ConstructedDate | 1994 |
| ConstructionStyleAttachment | Detached |
| FireProtection | Smoke Detectors |
| FireplaceFuel | Gas |
| FireplacePresent | Yes |
| FireplaceType | Unknown |
| HalfBathTotal | 1 |
| HeatingType | Forced Air |
| StoriesTotal | 2 |
| SizeInterior | 1701.6666 Sqft |
| Type | House |
Parking
| Attached Garage |
Land
| Acreage | No |
| LandAmenities | Playground, Public Transit, Schools, Shopping |
| SizeIrregular | 470.96 |
| SizeTotal | 470.96 M2 |
| SizeTotalText | 470.96 M2 |
Rooms
| Level | Type | Length | Width | Dimensions |
|---|---|---|---|---|
| Basement | Den | 5.03 m | 4.25 m | 5.03 m x 4.25 m |
| Basement | Bedroom 4 | 3.4 m | 5.04 m | 3.4 m x 5.04 m |
| Basement | Recreation Room | 6.42 m | 4.65 m | 6.42 m x 4.65 m |
| Basement | Utility Room | 2.5 m | 3.6 m | 2.5 m x 3.6 m |
| Main Level | Living Room | 3.61 m | 5.2 m | 3.61 m x 5.2 m |
| Main Level | Dining Room | 3.05 m | 3.68 m | 3.05 m x 3.68 m |
| Main Level | Kitchen | 3.62 m | 3.7 m | 3.62 m x 3.7 m |
| Main Level | Breakfast | 2.11 m | 4.29 m | 2.11 m x 4.29 m |
| Upper Level | Primary Bedroom | 4.54 m | 3.36 m | 4.54 m x 3.36 m |
| Upper Level | Bedroom 2 | 2.76 m | 3.73 m | 2.76 m x 3.73 m |
| Upper Level | Bedroom 3 | 2.76 m | 3.08 m | 2.76 m x 3.08 m |
https://www.realtor.ca/real-estate/27449792/832-ryan-pl-nw-edmonton-rhatigan-ridge
Interested?
Contact us for more information
Sandy Pon
Associate
201-5607 199 St Nw
Edmonton, Alberta T6M 0M8































