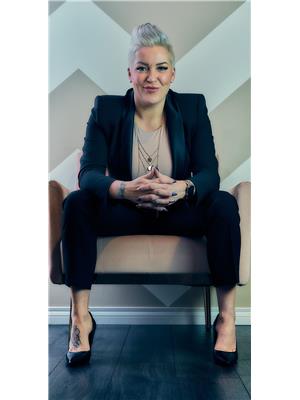8335 159 Av Nw Edmonton, Alberta T5Z 3C8
$425,000
This home has seen so many major upgrades - a BRAND NEW 22x24 garage with 10 foot ceilings, new shingles, central AC, new windows + doors, and an updated kitchen. Walking in, you’ll see the spacious living room and flex space. Next to that is the updated kitchen with new counters, stainless appliances, a corner pantry, and a centre island. There is also a half bath and access to the backyard on this level. Upstairs you’ll find the primary suite, as well as 2 more bedrooms and a full bathroom. The basement is partly finished with a 4th bedroom, laundry, and storage. Located in a cul-de-sac near a park, this home is a MUST SEE ! (id:46923)
Property Details
| MLS® Number | E4452815 |
| Property Type | Single Family |
| Neigbourhood | Belle Rive |
| Amenities Near By | Playground, Public Transit, Schools, Shopping |
| Features | Cul-de-sac, Lane, Level |
| Structure | Deck |
Building
| Bathroom Total | 2 |
| Bedrooms Total | 4 |
| Amenities | Vinyl Windows |
| Appliances | Dishwasher, Dryer, Garage Door Opener Remote(s), Garage Door Opener, Hood Fan, Microwave, Refrigerator, Stove, Washer, Window Coverings |
| Basement Development | Partially Finished |
| Basement Type | Full (partially Finished) |
| Constructed Date | 1997 |
| Construction Style Attachment | Detached |
| Cooling Type | Central Air Conditioning |
| Fire Protection | Smoke Detectors |
| Half Bath Total | 1 |
| Heating Type | Forced Air |
| Stories Total | 2 |
| Size Interior | 1,473 Ft2 |
| Type | House |
Parking
| Detached Garage | |
| Oversize |
Land
| Acreage | No |
| Fence Type | Fence |
| Land Amenities | Playground, Public Transit, Schools, Shopping |
| Size Irregular | 316.47 |
| Size Total | 316.47 M2 |
| Size Total Text | 316.47 M2 |
Rooms
| Level | Type | Length | Width | Dimensions |
|---|---|---|---|---|
| Basement | Bedroom 4 | 3.69 m | 3.72 m | 3.69 m x 3.72 m |
| Main Level | Living Room | 3.87 m | 3.63 m | 3.87 m x 3.63 m |
| Main Level | Dining Room | 2.63 m | 2.74 m | 2.63 m x 2.74 m |
| Main Level | Kitchen | 3.92 m | 2.6 m | 3.92 m x 2.6 m |
| Upper Level | Primary Bedroom | 3.93 m | 3.86 m | 3.93 m x 3.86 m |
| Upper Level | Bedroom 2 | 3.28 m | 3.22 m | 3.28 m x 3.22 m |
| Upper Level | Bedroom 3 | 2.45 m | 3.6 m | 2.45 m x 3.6 m |
https://www.realtor.ca/real-estate/28730712/8335-159-av-nw-edmonton-belle-rive
Contact Us
Contact us for more information

Deanne E. Miketon
Associate
(780) 401-3463
www.deannesells.com/
www.facebook.com/deannemiketon/
102-1253 91 St Sw
Edmonton, Alberta T6X 1E9
(780) 660-0000
(780) 401-3463




















