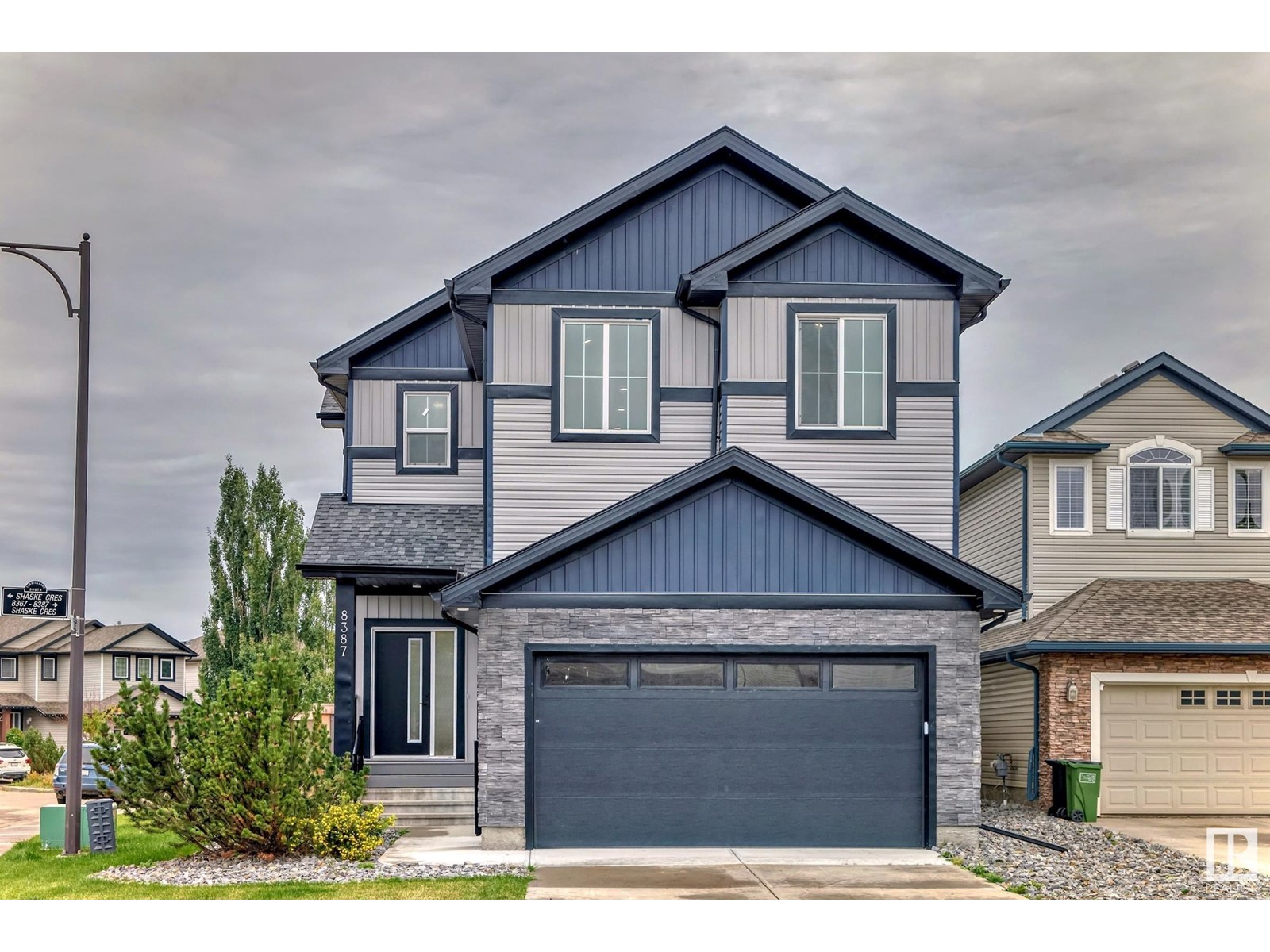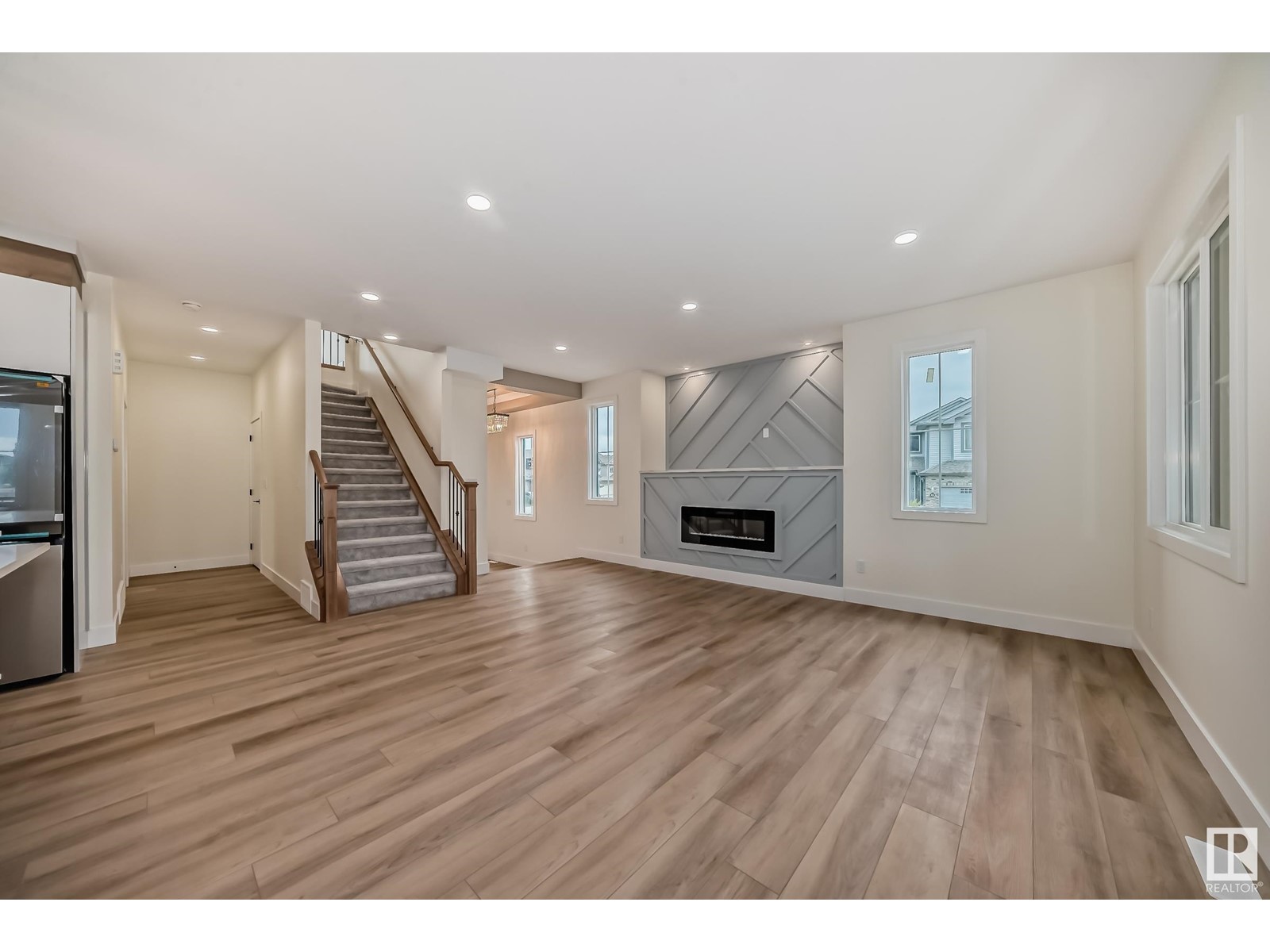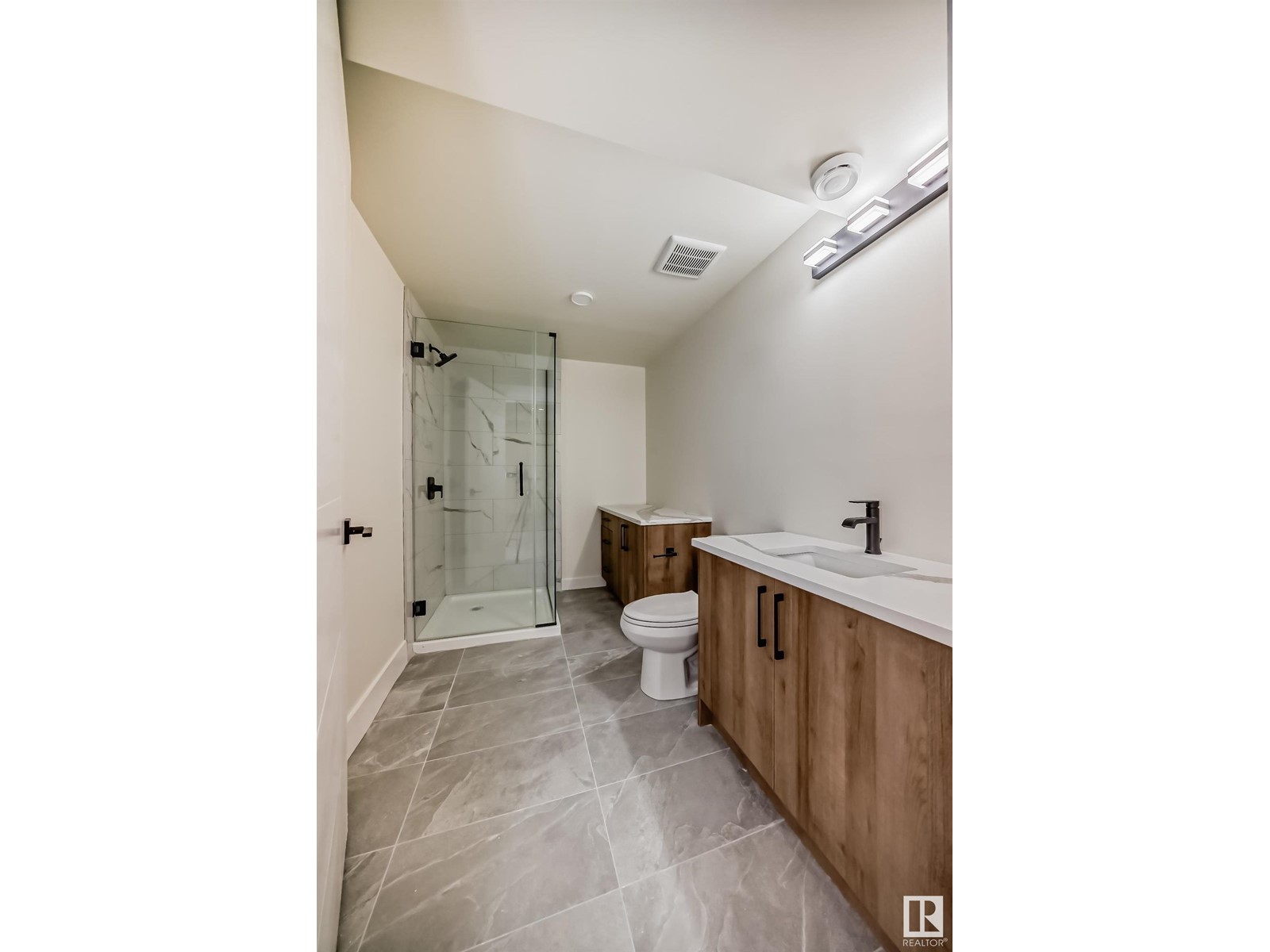8387 Shaske Cr Nw Nw Edmonton, Alberta T6R 0B4
$749,000
Welcome to this BRAND NEW HOME in South Terwillegar! This 2-storey home offers 2,447 sq ft. of thoughtfully-designed living space. With 4 bedrooms upstairs and 3.5 baths, this property is perfect for growing families. The main floor open-concept design connects the living room, built in fireplace, dining and kitchen areas, which are flooded with natural light. The kitchen boasts high-end appliances, a large island, perfect for culinary enthusiasts. The kitchen also features a large walk-through pantry connecting to the mudroom, making everyday living convenient. The main floor has 9.5' ceilings. Upstairs, you will find 4 bedrooms. The primary bedroom has a stunning feature wall, a large walkthrough closet and a 4-piece ensuite w/ a built-in vanity. Find a laundry closet and a large bonus room. The 2nd bathroom is Jack and Jill style. The basement features a den, 3 piece bathroom and a large flex room with 9' ceilings. Enjoy the backyard with a covered deck. This home is a must see! (id:46923)
Property Details
| MLS® Number | E4407099 |
| Property Type | Single Family |
| Neigbourhood | South Terwillegar |
| AmenitiesNearBy | Public Transit, Schools, Shopping |
| Features | Corner Site |
| ParkingSpaceTotal | 4 |
| Structure | Deck |
Building
| BathroomTotal | 4 |
| BedroomsTotal | 4 |
| Amenities | Vinyl Windows |
| Appliances | Dishwasher, Dryer, Hood Fan, Oven - Built-in, Microwave, Refrigerator, Stove, Washer |
| BasementDevelopment | Finished |
| BasementType | Full (finished) |
| ConstructedDate | 2022 |
| ConstructionStyleAttachment | Detached |
| FireplaceFuel | Electric |
| FireplacePresent | Yes |
| FireplaceType | Unknown |
| HalfBathTotal | 1 |
| HeatingType | Forced Air |
| StoriesTotal | 2 |
| SizeInterior | 2452.2341 Sqft |
| Type | House |
Parking
| Attached Garage |
Land
| Acreage | No |
| LandAmenities | Public Transit, Schools, Shopping |
| SizeIrregular | 542.02 |
| SizeTotal | 542.02 M2 |
| SizeTotalText | 542.02 M2 |
Rooms
| Level | Type | Length | Width | Dimensions |
|---|---|---|---|---|
| Basement | Den | 2.57 m | 2.96 m | 2.57 m x 2.96 m |
| Basement | Recreation Room | 8.38 m | 4.93 m | 8.38 m x 4.93 m |
| Main Level | Living Room | 4.82 m | 5.05 m | 4.82 m x 5.05 m |
| Main Level | Dining Room | 3.24 m | 3.33 m | 3.24 m x 3.33 m |
| Main Level | Kitchen | 3.33 m | 3.75 m | 3.33 m x 3.75 m |
| Main Level | Mud Room | 1.76 m | 3.15 m | 1.76 m x 3.15 m |
| Main Level | Pantry | 1.38 m | 1.44 m | 1.38 m x 1.44 m |
| Upper Level | Primary Bedroom | 3.68 m | 4.9 m | 3.68 m x 4.9 m |
| Upper Level | Bedroom 2 | 3.26 m | 3.45 m | 3.26 m x 3.45 m |
| Upper Level | Bedroom 3 | 3.08 m | 3.26 m | 3.08 m x 3.26 m |
| Upper Level | Bedroom 4 | 3.46 m | 2.88 m | 3.46 m x 2.88 m |
| Upper Level | Bonus Room | 5.78 m | 3.98 m | 5.78 m x 3.98 m |
| Upper Level | Laundry Room | 1.19 m | 2.7 m | 1.19 m x 2.7 m |
https://www.realtor.ca/real-estate/27443057/8387-shaske-cr-nw-nw-edmonton-south-terwillegar
Interested?
Contact us for more information
John L. Stelfox
Broker
312 Saddleback Rd
Edmonton, Alberta T6J 4R7
Sarrah Saeed
Associate
312 Saddleback Rd
Edmonton, Alberta T6J 4R7






























































