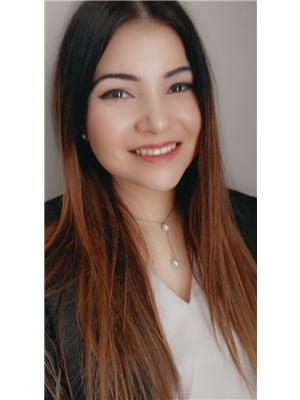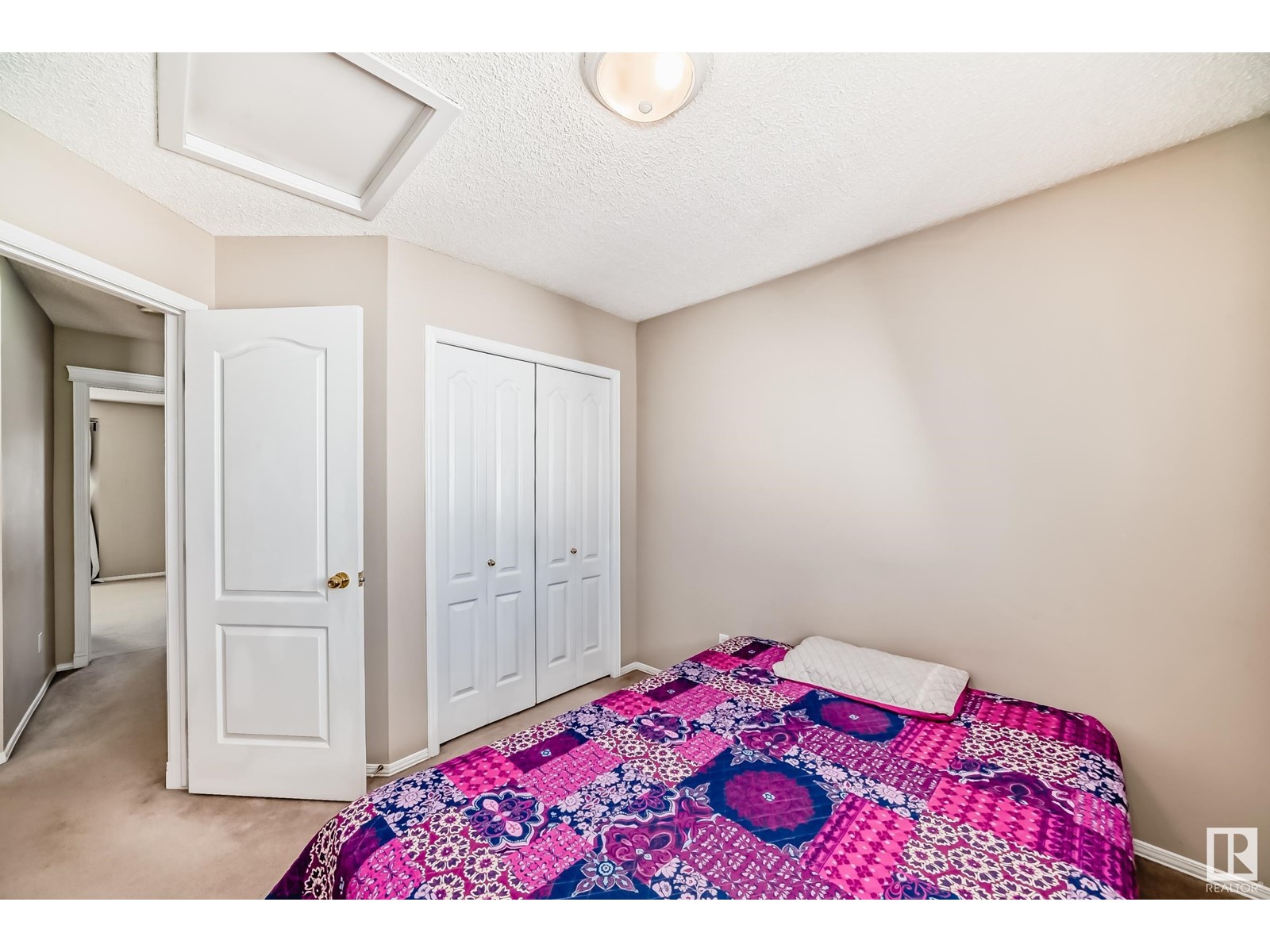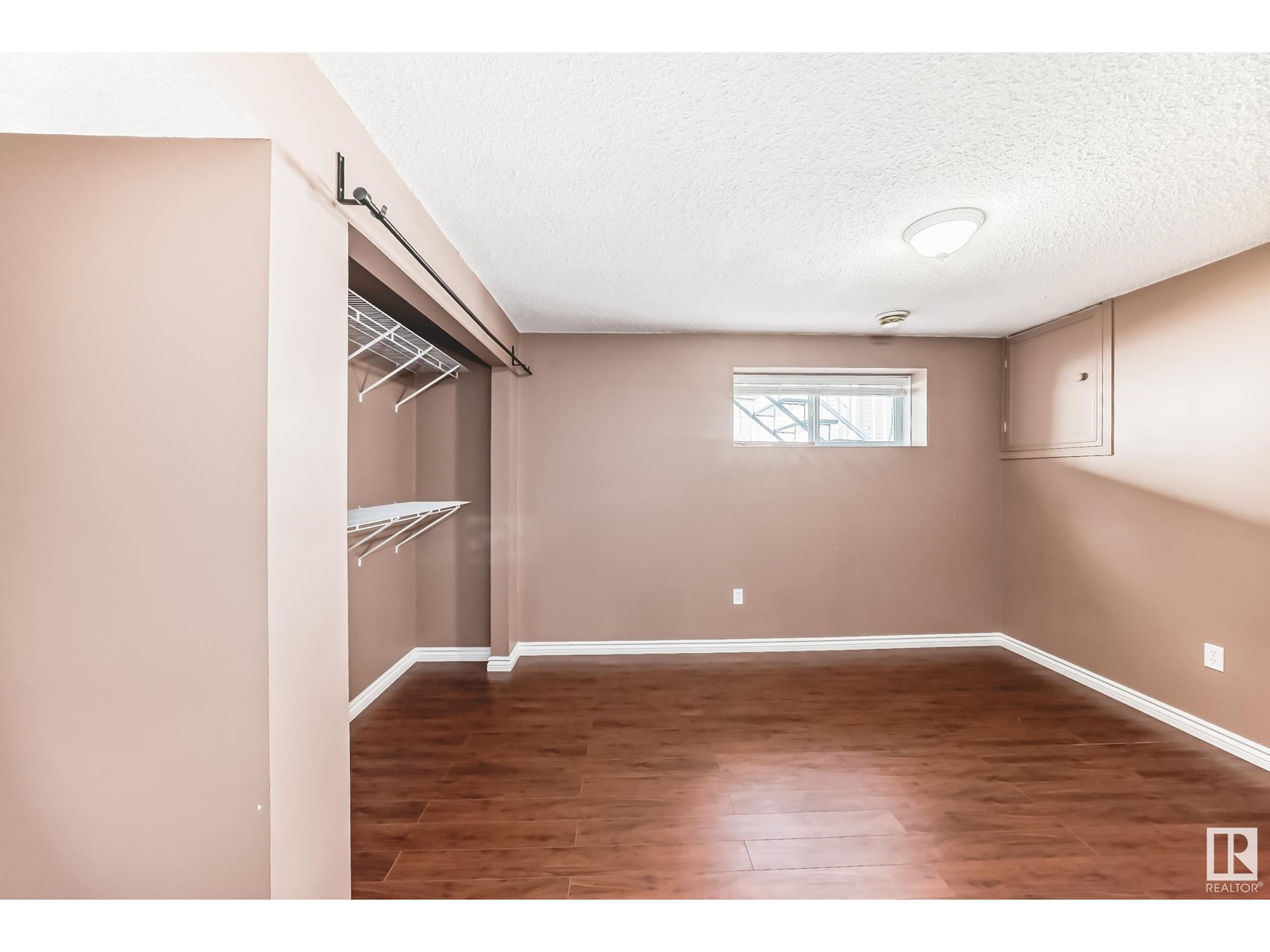#84 3380 28a Av Nw Edmonton, Alberta T6T 1V4
$325,000Maintenance, Exterior Maintenance, Insurance, Landscaping, Property Management, Other, See Remarks
$308.03 Monthly
Maintenance, Exterior Maintenance, Insurance, Landscaping, Property Management, Other, See Remarks
$308.03 MonthlyThis beautifully bright and well-ventilated townhouse offers three fully finished levels of comfortable living—perfect for larger families. The open main floor features updated flooring (2021) and plenty of natural light, creating a warm and inviting atmosphere throughout. Upstairs, you’ll find three generously sized bedrooms, including a spacious primary suite with a walk-in closet and private ensuite. The other two bedrooms share a full main bathroom and offer great flexibility for kids, guests, or home office use. The fully finished basement adds a large rec room, a fourth bedroom, and a full bathroom—perfect for extended family or visitors. The newer composite deck is ideal for outdoor enjoyment, and two parking stalls right in front of the unit make daily life extra convenient. Located in a safe, welcoming neighborhood close to schools, parks, grocery stores, daycare, and public transit. This home is pet- and smoke-free, and has been very well cared for - ready for you to move in and enjoy! (id:46923)
Property Details
| MLS® Number | E4439400 |
| Property Type | Single Family |
| Neigbourhood | Silver Berry |
| Amenities Near By | Playground, Public Transit, Schools, Shopping |
| Structure | Deck |
Building
| Bathroom Total | 4 |
| Bedrooms Total | 4 |
| Appliances | Dishwasher, Dryer, Hood Fan, Microwave, Refrigerator, Stove, Washer |
| Basement Development | Finished |
| Basement Type | Full (finished) |
| Constructed Date | 2003 |
| Construction Style Attachment | Attached |
| Fire Protection | Smoke Detectors |
| Half Bath Total | 1 |
| Heating Type | Forced Air |
| Stories Total | 2 |
| Size Interior | 1,403 Ft2 |
| Type | Row / Townhouse |
Parking
| Stall |
Land
| Acreage | No |
| Land Amenities | Playground, Public Transit, Schools, Shopping |
| Size Irregular | 276.04 |
| Size Total | 276.04 M2 |
| Size Total Text | 276.04 M2 |
Rooms
| Level | Type | Length | Width | Dimensions |
|---|---|---|---|---|
| Basement | Family Room | 4.49 × 3.96 | ||
| Basement | Bedroom 4 | 3.35 × 4.33 | ||
| Basement | Storage | 3.54 × 1.12 | ||
| Main Level | Living Room | 5.25 × 3.09 | ||
| Main Level | Dining Room | 3.52 × 1.77 | ||
| Main Level | Kitchen | 3.54 × 3.06 | ||
| Upper Level | Primary Bedroom | 3.55 × 5.81 | ||
| Upper Level | Bedroom 2 | 2.86 × 2.89 | ||
| Upper Level | Bedroom 3 | 2.94 × 2.85 |
https://www.realtor.ca/real-estate/28390589/84-3380-28a-av-nw-edmonton-silver-berry
Contact Us
Contact us for more information

Megha Dureja
Associate
(780) 481-1144
201-5607 199 St Nw
Edmonton, Alberta T6M 0M8
(780) 481-2950
(780) 481-1144









































