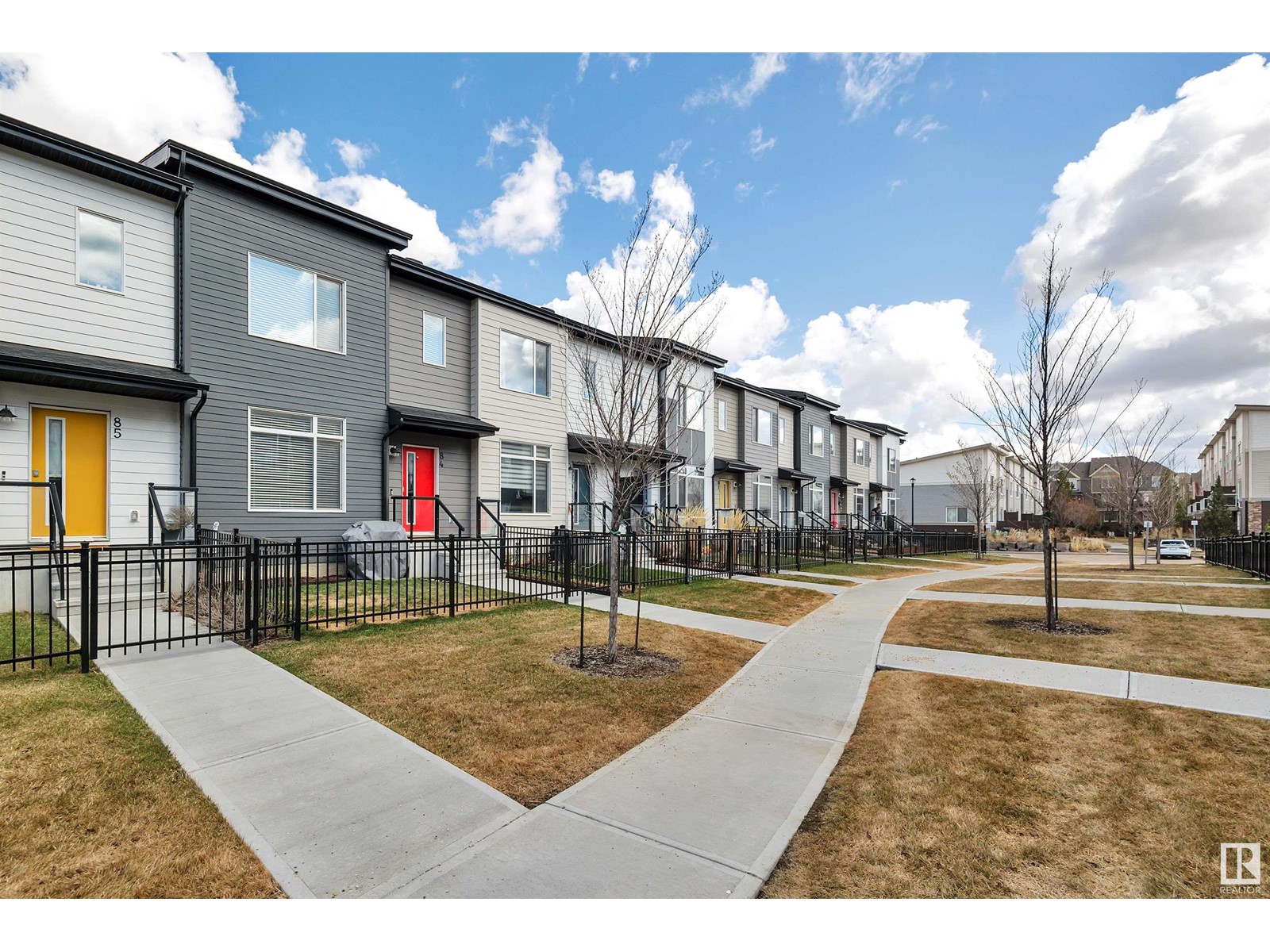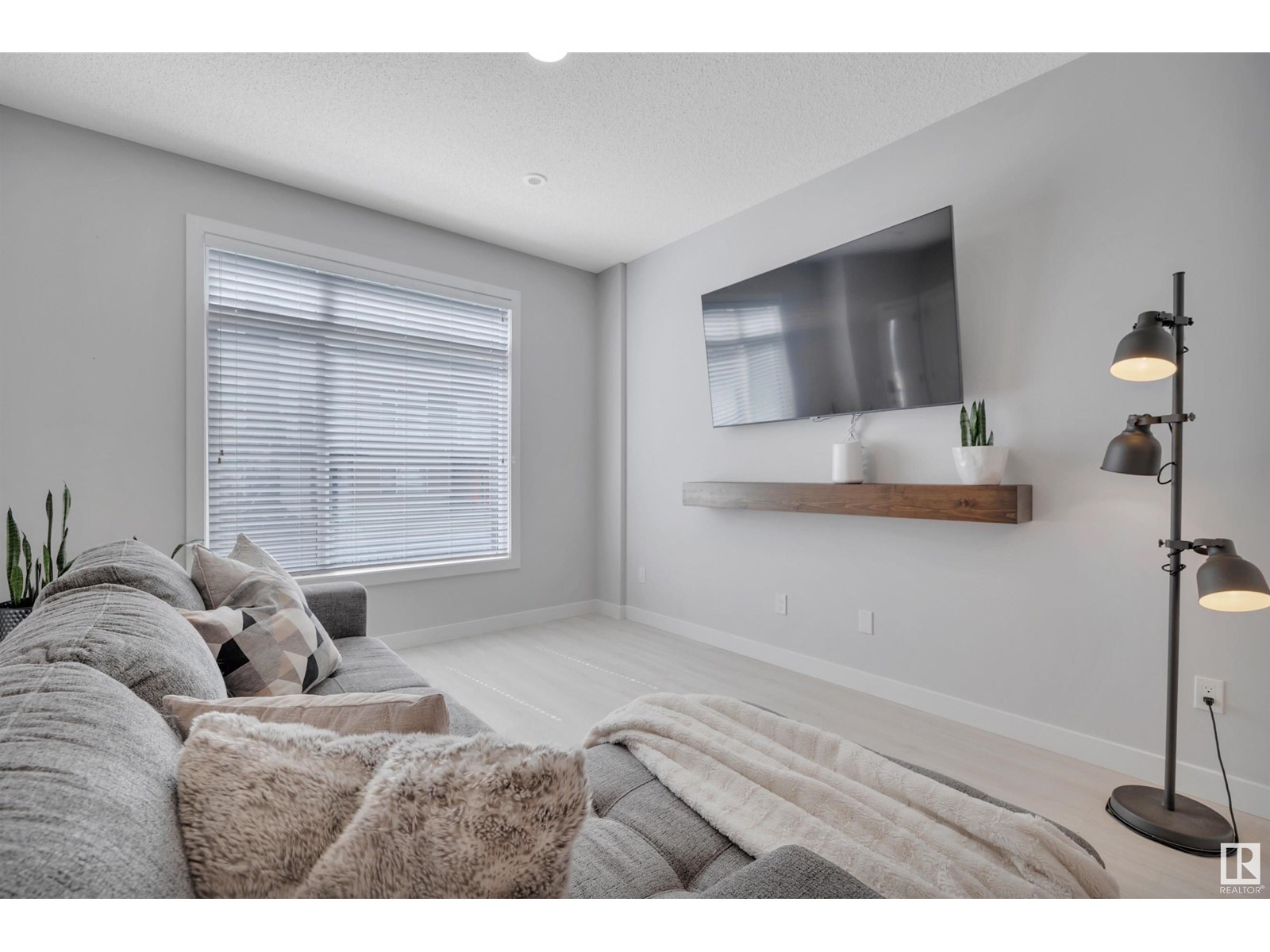#84 804 Welsh Dr Sw Edmonton, Alberta T6X 1Y8
$389,000Maintenance, Exterior Maintenance, Insurance, Landscaping, Other, See Remarks, Property Management
$166.11 Monthly
Maintenance, Exterior Maintenance, Insurance, Landscaping, Other, See Remarks, Property Management
$166.11 MonthlyWelcome to the townhomes at Village at Walker Lakes! This stylish and beautifully kept 3 bed / 2.5 bath townhouse will immediately feel like home. The fenced front yard welcomes you into your spacious and upgraded home, with luxury vinyl flooring and designer tiles and backsplash accenting the space throughout. Enjoy cooking in your open kitchen with quartz countertops, stainless steel appliances, large pantry, and built-in desk / coffee bar. The adjoining dining area and living room provides a bright and spacious place to entertain and spend time with the family. The primary bedroom features a 3-piece ensuite and walk-in closet. Two additional bedrooms, your laundry, and a 4-piece bath completes the upstairs. Providing ample space for 2 vehicles or storage, the attached double garage makes day to day life a breeze. With easy access to Anthony Henday, the airport, walking trails, schools, and shopping, you'll be close to all the action. A must see! (id:46923)
Property Details
| MLS® Number | E4432623 |
| Property Type | Single Family |
| Neigbourhood | Walker |
| Amenities Near By | Public Transit, Schools, Shopping |
| Features | See Remarks, Paved Lane, No Smoking Home |
| Parking Space Total | 2 |
Building
| Bathroom Total | 3 |
| Bedrooms Total | 3 |
| Amenities | Ceiling - 9ft, Vinyl Windows |
| Appliances | Dishwasher, Dryer, Garage Door Opener Remote(s), Garage Door Opener, Microwave Range Hood Combo, Refrigerator, Stove, Washer, Window Coverings |
| Basement Development | Finished |
| Basement Type | Partial (finished) |
| Constructed Date | 2019 |
| Construction Style Attachment | Attached |
| Half Bath Total | 1 |
| Heating Type | Forced Air |
| Stories Total | 2 |
| Size Interior | 1,369 Ft2 |
| Type | Row / Townhouse |
Parking
| Attached Garage |
Land
| Acreage | No |
| Fence Type | Fence |
| Land Amenities | Public Transit, Schools, Shopping |
| Size Irregular | 147.38 |
| Size Total | 147.38 M2 |
| Size Total Text | 147.38 M2 |
Rooms
| Level | Type | Length | Width | Dimensions |
|---|---|---|---|---|
| Basement | Mud Room | 2.27 m | 2.12 m | 2.27 m x 2.12 m |
| Main Level | Living Room | 5.88 m | 3.71 m | 5.88 m x 3.71 m |
| Main Level | Dining Room | 4.7 m | 2.64 m | 4.7 m x 2.64 m |
| Main Level | Kitchen | 4.23 m | 3.42 m | 4.23 m x 3.42 m |
| Upper Level | Primary Bedroom | 4.52 m | 3.59 m | 4.52 m x 3.59 m |
| Upper Level | Bedroom 2 | 3.37 m | 2.78 m | 3.37 m x 2.78 m |
| Upper Level | Bedroom 3 | 3.37 m | 2.99 m | 3.37 m x 2.99 m |
| Upper Level | Laundry Room | 1.51 m | 1.02 m | 1.51 m x 1.02 m |
https://www.realtor.ca/real-estate/28212907/84-804-welsh-dr-sw-edmonton-walker
Contact Us
Contact us for more information

Sheldon Casavant
Associate
(780) 488-0966
www.youtube.com/embed/Xa0jmK9By5c
www.realtyyeg.com/
www.facebook.com/sheldonyeg
www.instagram.com/sheldonyeg/
www.youtube.com/embed/Xa0jmK9By5c
201-10555 172 St Nw
Edmonton, Alberta T5S 1P1
(780) 483-2122
(780) 488-0966

Aldo Esposito
Associate
(780) 488-0966
201-10555 172 St Nw
Edmonton, Alberta T5S 1P1
(780) 483-2122
(780) 488-0966





































