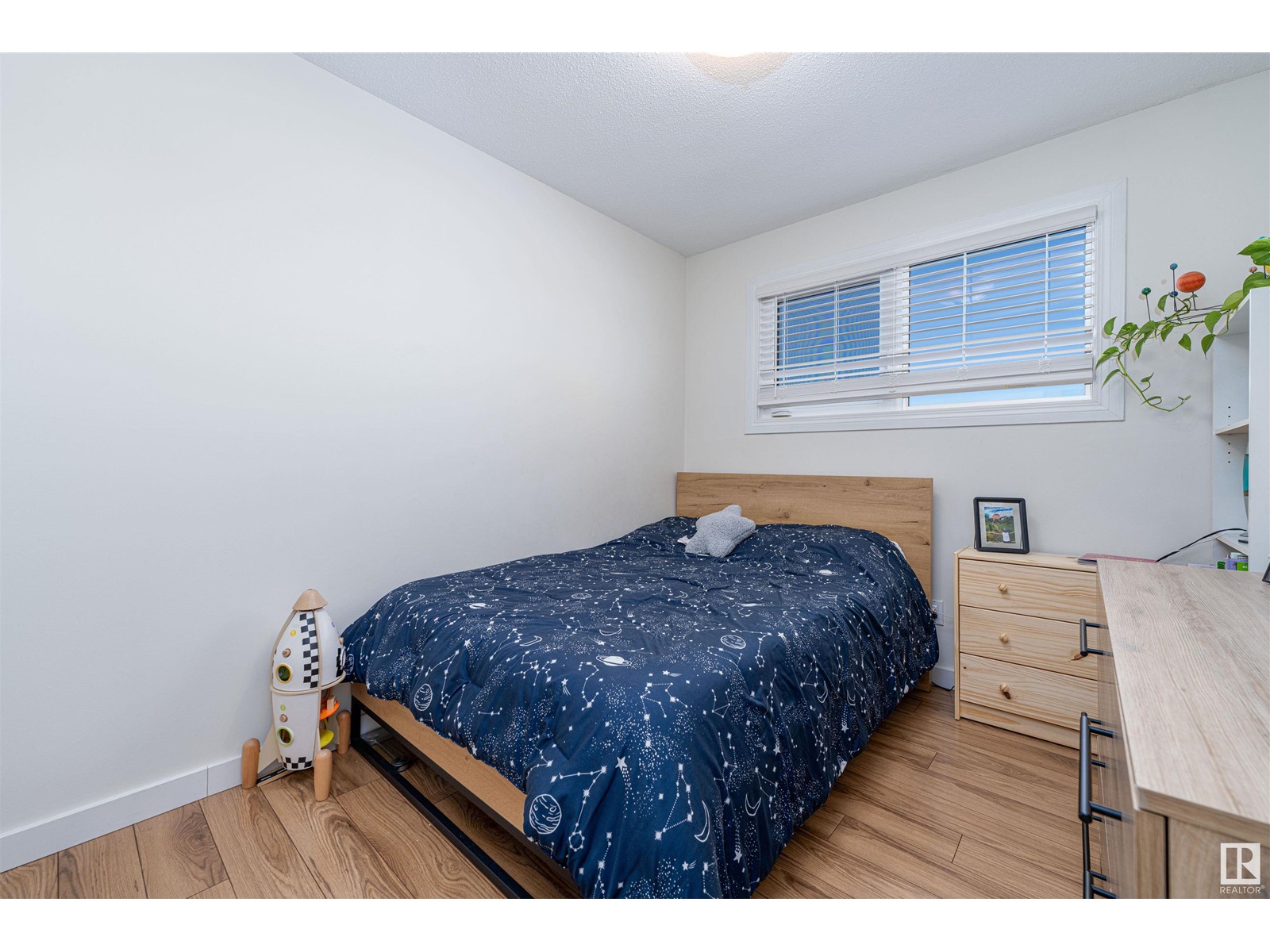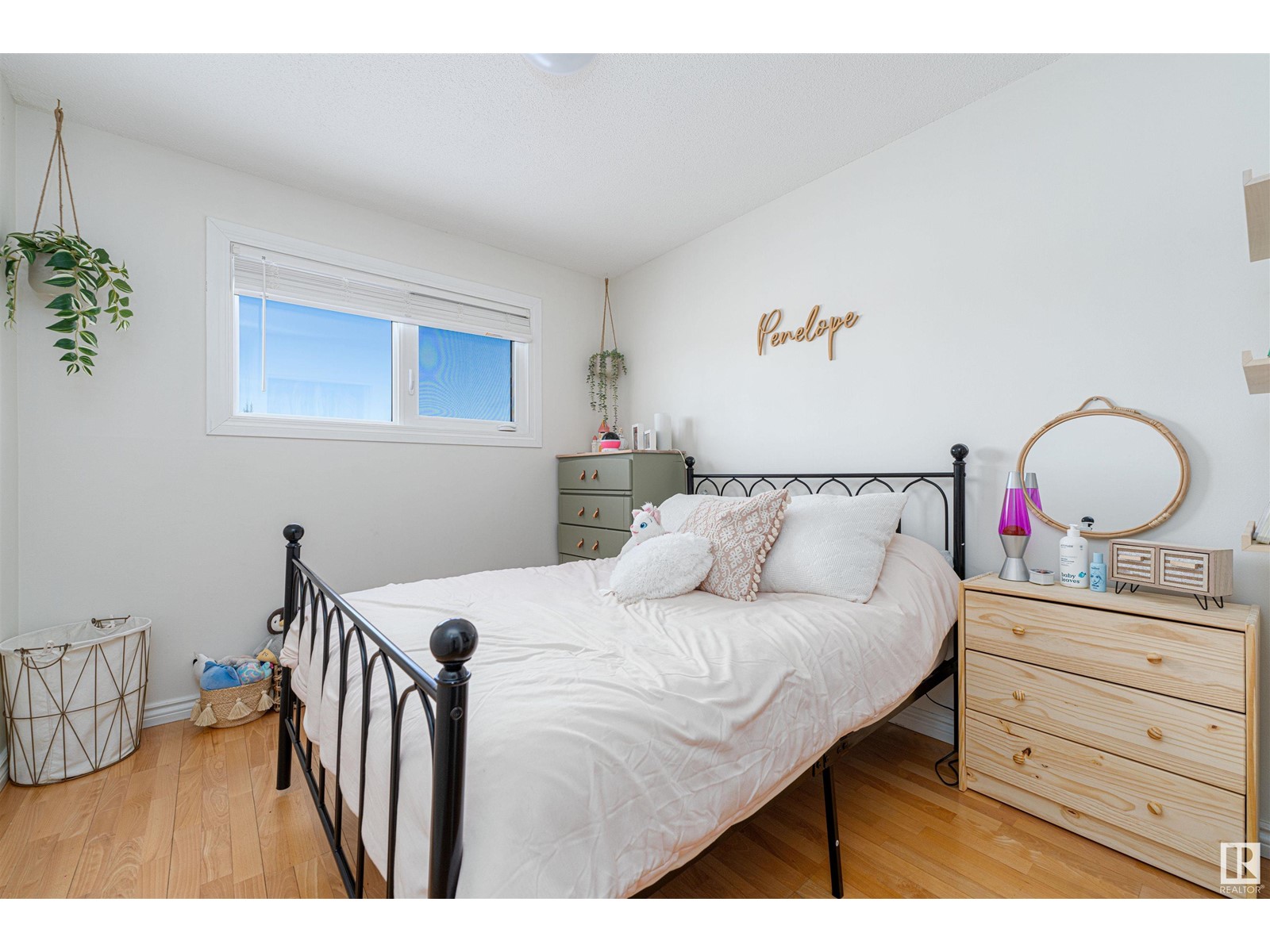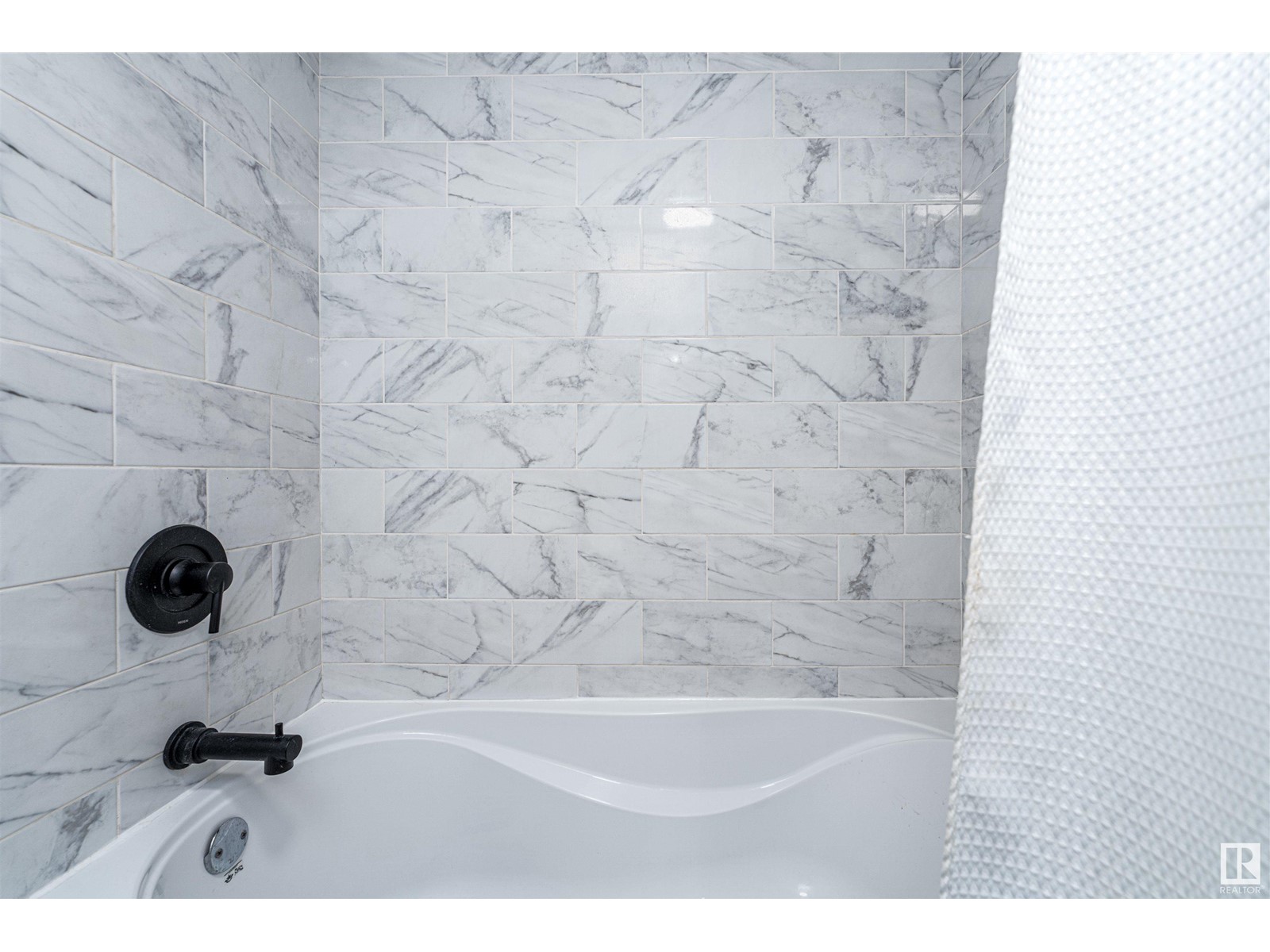8411 148 Av Nw Edmonton, Alberta T5E 2K9
$450,000
Step into this beautifully updated Bi-level home in the family orientated community of Evansdale, walking distance to schools and shopping. The main floor features a spacious living room, an open-concept kitchen with an island, a dining area, a primary bedroom with a 2pc ensuite, two additional bedrooms, and a 4pc bath. The basement offers a large 4th bedroom, family/rec room, laundry, and a newly renovated 4pc bath. Enjoy the south-facing backyard, complete with an oversized double garage and parking pad. Perfectly located near all amenities and the Anthony Henday! This home showcases a host of recent updates: triple-pane windows (2015), kitchen cabinets/appliances (2016), upgraded insulation/eaves(2013), Hot water tank(2022), A/C (2022). (id:46923)
Property Details
| MLS® Number | E4419096 |
| Property Type | Single Family |
| Neigbourhood | Evansdale |
| Amenities Near By | Playground, Public Transit, Schools, Shopping |
| Features | See Remarks, Lane |
Building
| Bathroom Total | 3 |
| Bedrooms Total | 4 |
| Appliances | Dishwasher, Dryer, Microwave Range Hood Combo, Refrigerator, Stove, Washer |
| Architectural Style | Bi-level |
| Basement Development | Finished |
| Basement Type | Full (finished) |
| Constructed Date | 1971 |
| Construction Style Attachment | Detached |
| Half Bath Total | 1 |
| Heating Type | Forced Air |
| Size Interior | 1,201 Ft2 |
| Type | House |
Parking
| Detached Garage |
Land
| Acreage | No |
| Fence Type | Fence |
| Land Amenities | Playground, Public Transit, Schools, Shopping |
| Size Irregular | 579.5 |
| Size Total | 579.5 M2 |
| Size Total Text | 579.5 M2 |
Rooms
| Level | Type | Length | Width | Dimensions |
|---|---|---|---|---|
| Basement | Bedroom 4 | Measurements not available | ||
| Main Level | Primary Bedroom | Measurements not available | ||
| Main Level | Bedroom 2 | Measurements not available | ||
| Main Level | Bedroom 3 | Measurements not available |
https://www.realtor.ca/real-estate/27839327/8411-148-av-nw-edmonton-evansdale
Contact Us
Contact us for more information
Steven Daniele
Associate
9425 101 St
Edmonton, Alberta T5K 0W5
(587) 879-4346






































