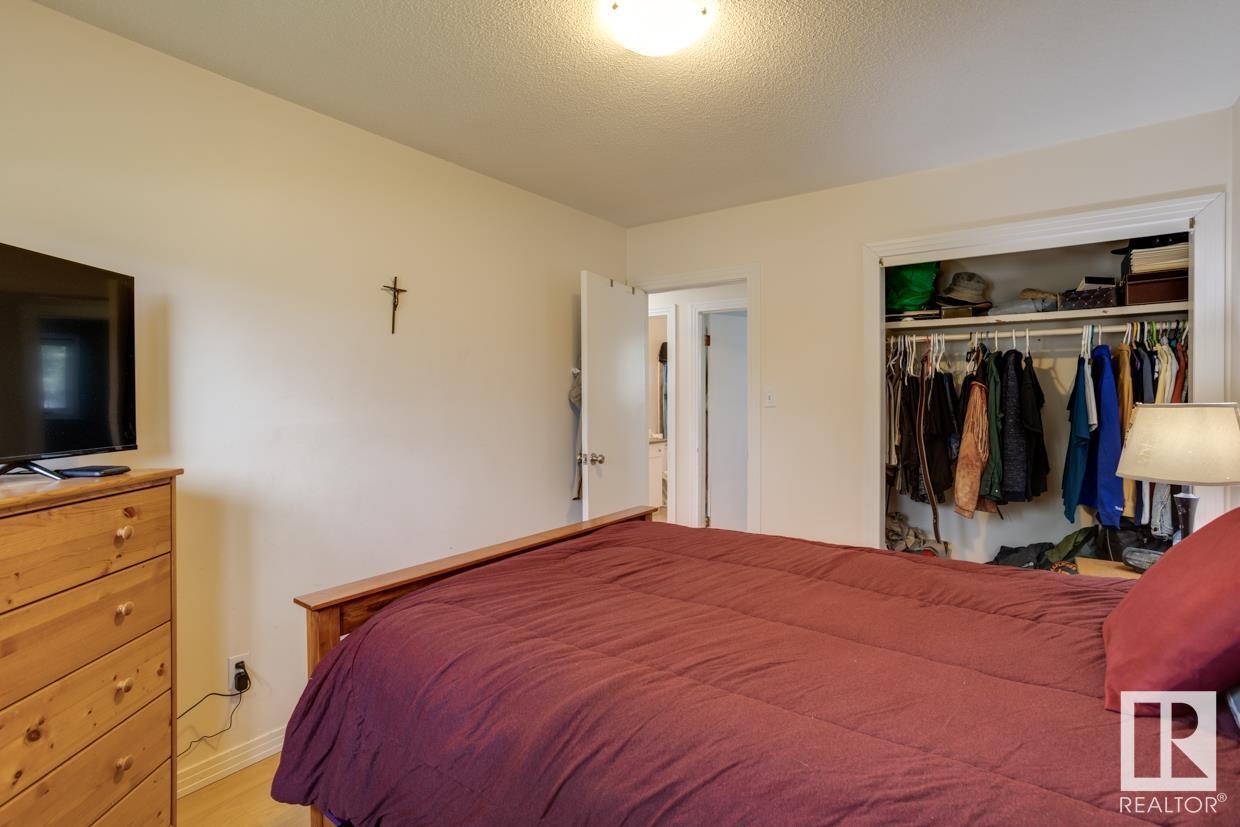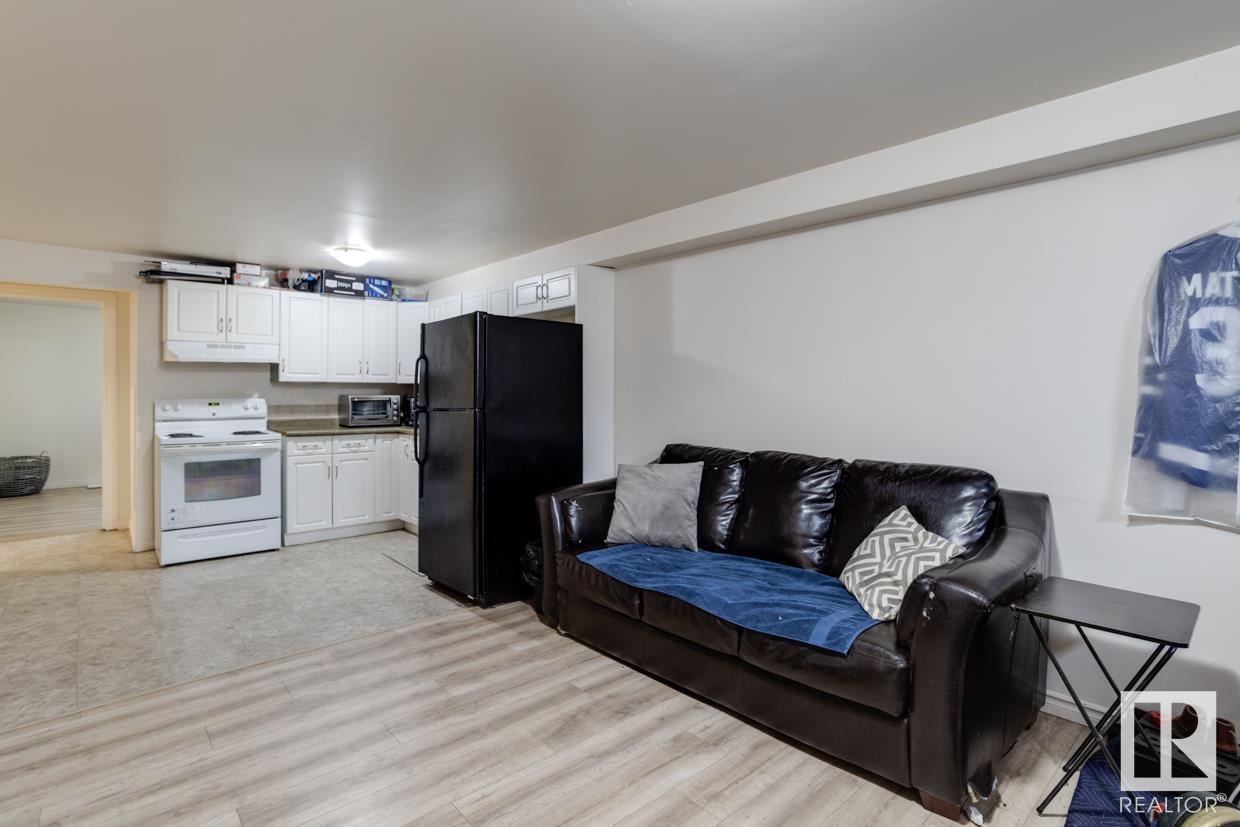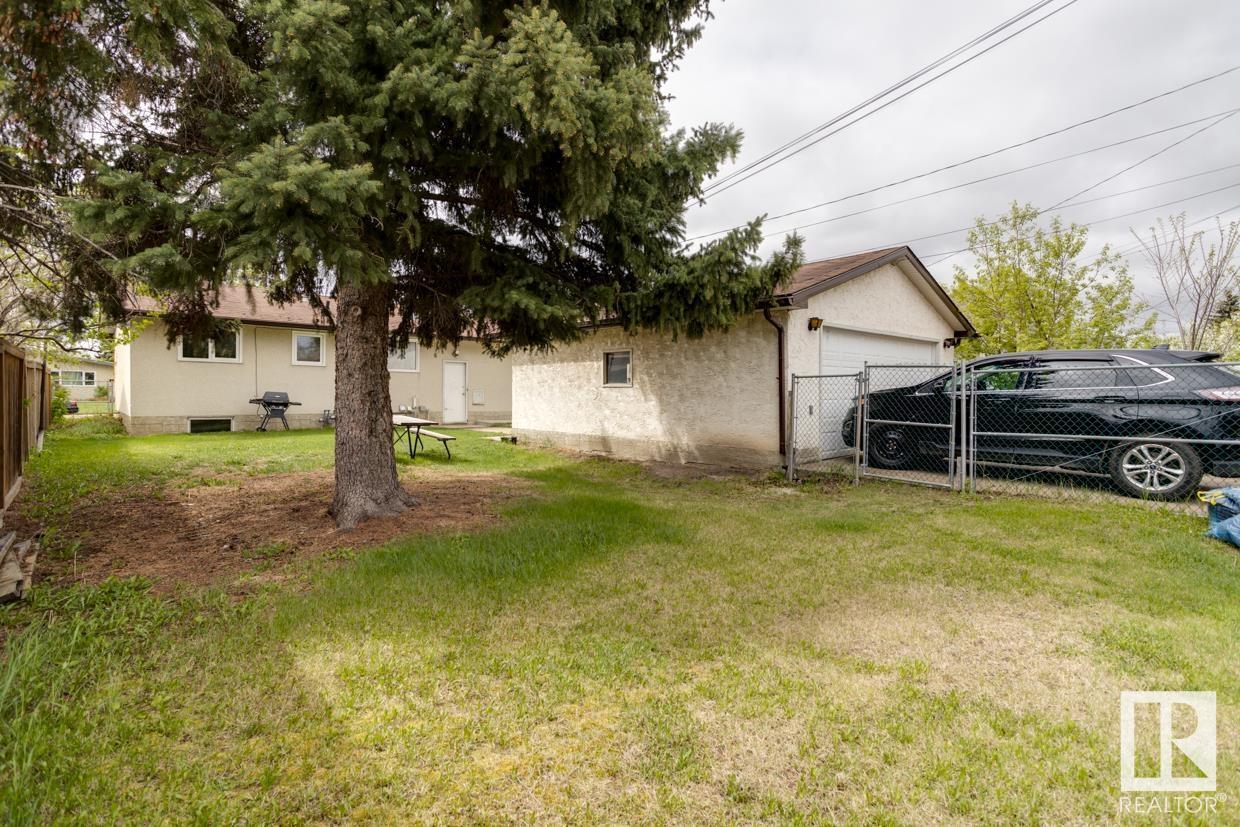8412 134 Av Nw Edmonton, Alberta T5E 1H2
$429,900
Discover an exceptional investment opportunity with this legally suited home. Boasting three spacious bedrooms upstairs and two more downstairs, it's ideal for families or tenants seeking comfort and privacy. The expansive and functional kitchen is perfect for daily use or entertaining. With two full baths, convenience is at your fingertips. The basement features its own suite, perfect for generating rental income and helping cover mortgage payments. This suite offers ample privacy for tenants, making it an attractive option for renters. Whether you're looking to expand your real estate portfolio or secure a valuable, long-term investment, this home stands out in the market. Its potential for rental income or providing a spacious home for a growing family makes it a must-see. Let's not forget the newly installed furnace (2023), grading upgrades, and new flooring throughout the basement (2022). Dont miss out on this gem! (id:46923)
Property Details
| MLS® Number | E4411734 |
| Property Type | Single Family |
| Neigbourhood | Glengarry |
| AmenitiesNearBy | Playground, Public Transit, Schools, Shopping |
| CommunityFeatures | Public Swimming Pool |
| Features | Lane, No Animal Home, No Smoking Home |
Building
| BathroomTotal | 2 |
| BedroomsTotal | 5 |
| Amenities | Vinyl Windows |
| Appliances | Dryer, Garage Door Opener, Hood Fan, Washer, Refrigerator, Two Stoves |
| ArchitecturalStyle | Bungalow |
| BasementDevelopment | Finished |
| BasementFeatures | Suite |
| BasementType | Full (finished) |
| ConstructedDate | 1963 |
| ConstructionStyleAttachment | Detached |
| HeatingType | Forced Air |
| StoriesTotal | 1 |
| SizeInterior | 1059.8146 Sqft |
| Type | House |
Parking
| Detached Garage | |
| Rear |
Land
| Acreage | No |
| FenceType | Fence |
| LandAmenities | Playground, Public Transit, Schools, Shopping |
| SizeIrregular | 579.47 |
| SizeTotal | 579.47 M2 |
| SizeTotalText | 579.47 M2 |
Rooms
| Level | Type | Length | Width | Dimensions |
|---|---|---|---|---|
| Basement | Bedroom 4 | Measurements not available | ||
| Basement | Bedroom 5 | Measurements not available | ||
| Main Level | Living Room | Measurements not available | ||
| Main Level | Dining Room | Measurements not available | ||
| Main Level | Kitchen | Measurements not available | ||
| Main Level | Primary Bedroom | Measurements not available | ||
| Main Level | Bedroom 2 | Measurements not available | ||
| Main Level | Bedroom 3 | Measurements not available |
https://www.realtor.ca/real-estate/27584560/8412-134-av-nw-edmonton-glengarry
Interested?
Contact us for more information
Manpreet Singh
Associate
1400-10665 Jasper Ave Nw
Edmonton, Alberta T5J 3S9
James J. Knull
Associate
1400-10665 Jasper Ave Nw
Edmonton, Alberta T5J 3S9






































