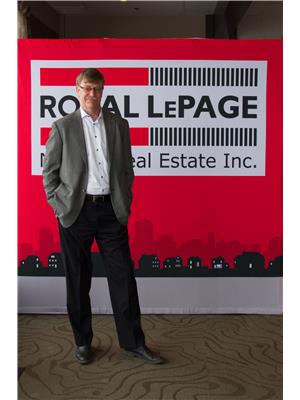8412 149a Av Nw Edmonton, Alberta T5E 2Z2
$424,800
Gardeners Dream Home describes this original owner home that has been meticulously maintained & updated over the ownership period. The main floor has a modern kitchen with island that is open to the spacious dining area. The living room overlooks the treed front yard. The primary & 2nd bedroom on this floor are both well proportioned. There is an updated four piece bath as well. Patio doors off the dining room lead to a supersized deck at the back. The fully developed lower level provides you with two more large bedrooms, a three piece bath & a large family room. There is also a laundry/mechanical room & storage under the stairs. The large lot is fully fenced & landscaped with newer vinyl fencing along the west side & a large double garage. The yard is meticulously maintained with a variety of flower beds. Numerous updates over the years including windows, siding, metal roof on house, newer shingles on garage, modern kitchen layout, updated main bath & so much more! Ideal location close to amenities. (id:46923)
Property Details
| MLS® Number | E4450190 |
| Property Type | Single Family |
| Neigbourhood | Evansdale |
| Amenities Near By | Playground, Public Transit, Schools, Shopping |
| Features | Flat Site, Paved Lane, No Animal Home, No Smoking Home |
| Parking Space Total | 4 |
Building
| Bathroom Total | 2 |
| Bedrooms Total | 4 |
| Amenities | Vinyl Windows |
| Appliances | Dishwasher, Dryer, Freezer, Garage Door Opener Remote(s), Garage Door Opener, Refrigerator, Stove, Washer, Window Coverings |
| Architectural Style | Bi-level |
| Basement Development | Finished |
| Basement Type | Full (finished) |
| Constructed Date | 1972 |
| Construction Style Attachment | Detached |
| Heating Type | Forced Air |
| Size Interior | 1,039 Ft2 |
| Type | House |
Parking
| Detached Garage | |
| Oversize |
Land
| Acreage | No |
| Fence Type | Fence |
| Land Amenities | Playground, Public Transit, Schools, Shopping |
| Size Irregular | 568.51 |
| Size Total | 568.51 M2 |
| Size Total Text | 568.51 M2 |
Rooms
| Level | Type | Length | Width | Dimensions |
|---|---|---|---|---|
| Basement | Family Room | 5.11 m | 6.78 m | 5.11 m x 6.78 m |
| Basement | Bedroom 3 | 4.34 m | 3.33 m | 4.34 m x 3.33 m |
| Basement | Bedroom 4 | 2.69 m | 3.32 m | 2.69 m x 3.32 m |
| Basement | Laundry Room | 3.96 m | 3.33 m | 3.96 m x 3.33 m |
| Basement | Utility Room | 1.47 m | 1.09 m | 1.47 m x 1.09 m |
| Main Level | Living Room | 5.25 m | 4.12 m | 5.25 m x 4.12 m |
| Main Level | Dining Room | 2.58 m | 3.51 m | 2.58 m x 3.51 m |
| Main Level | Kitchen | 4.03 m | 3.49 m | 4.03 m x 3.49 m |
| Main Level | Primary Bedroom | 3.84 m | 4.12 m | 3.84 m x 4.12 m |
| Main Level | Bedroom 2 | 2.79 m | 3.51 m | 2.79 m x 3.51 m |
https://www.realtor.ca/real-estate/28666622/8412-149a-av-nw-edmonton-evansdale
Contact Us
Contact us for more information

Frank A. Vanderbleek
Associate
(780) 431-5624
www.franklythebest.ca/
twitter.com/FrankvdBLEEK
www.facebook.com/FrankVanderbleekroyallepage
www.linkedin.com/in/frank-vanderbleek-86677844/
3018 Calgary Trail Nw
Edmonton, Alberta T6J 6V4
(780) 431-5600
(780) 431-5624
















































