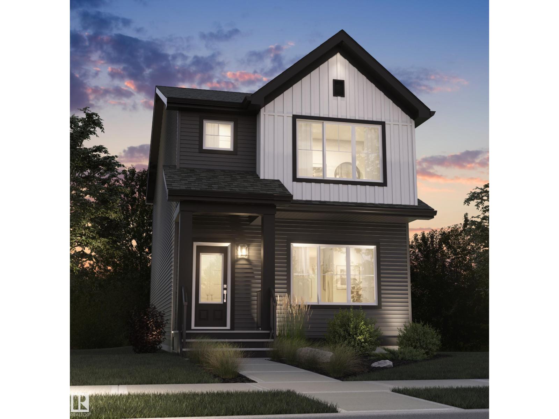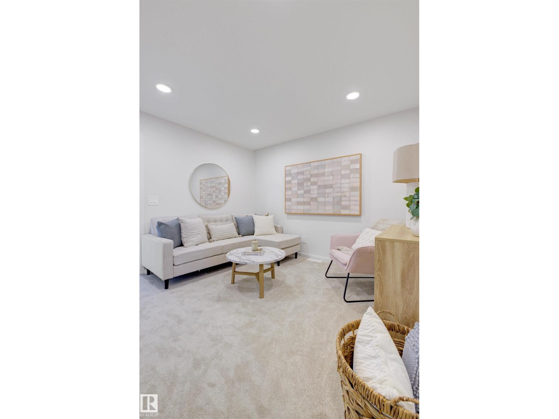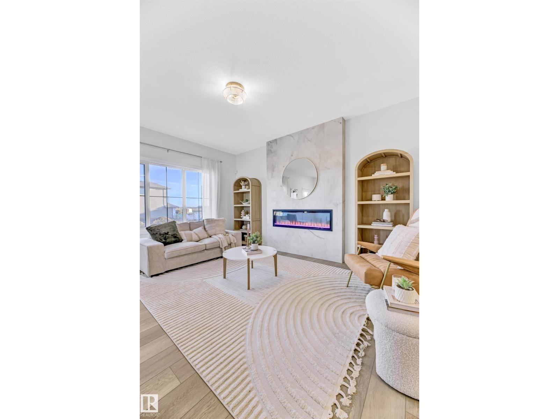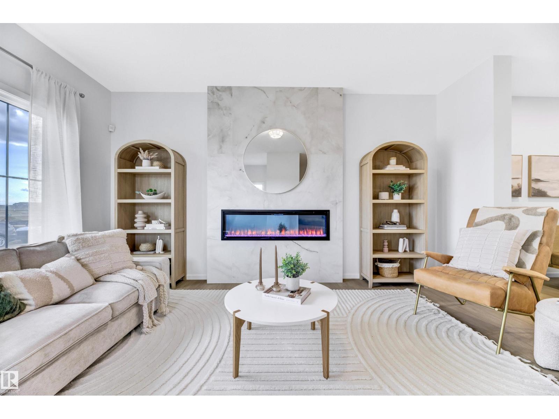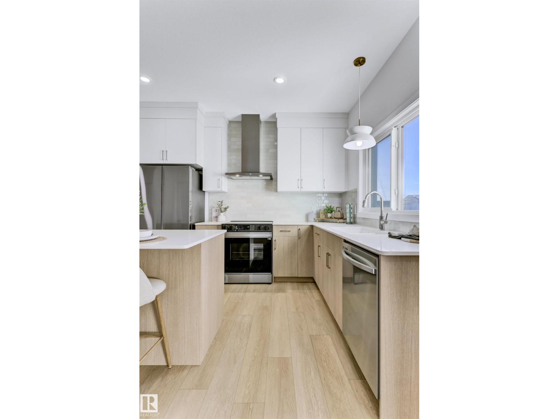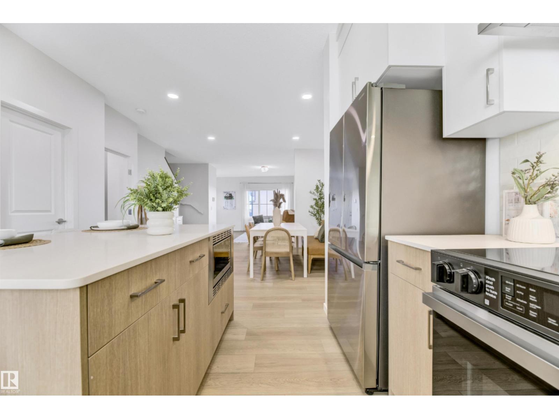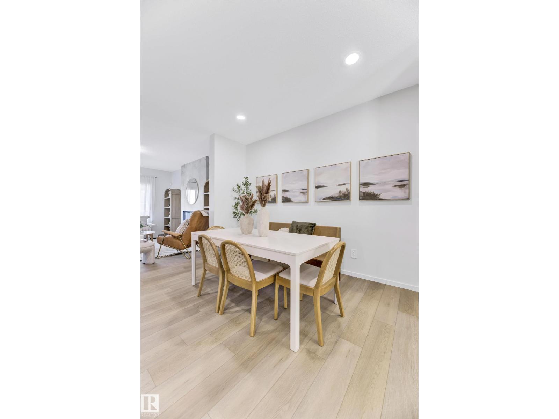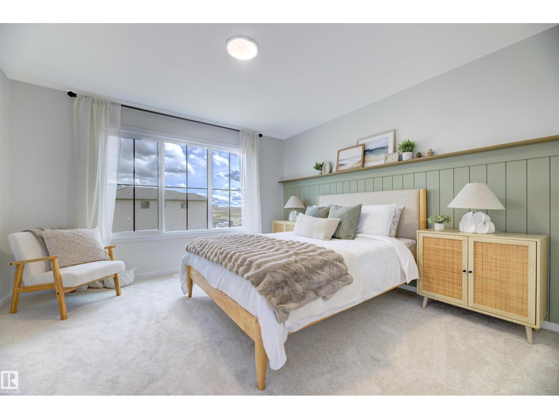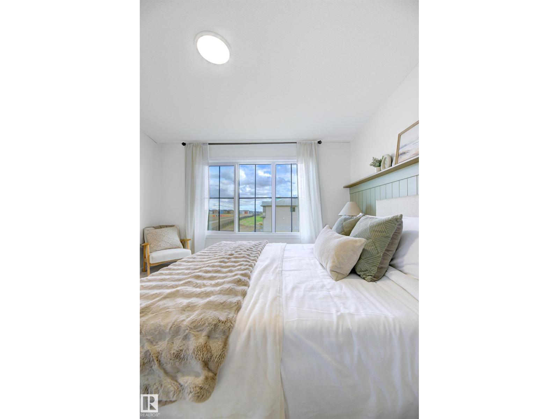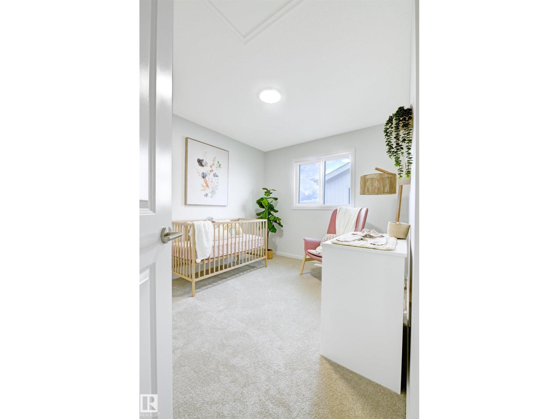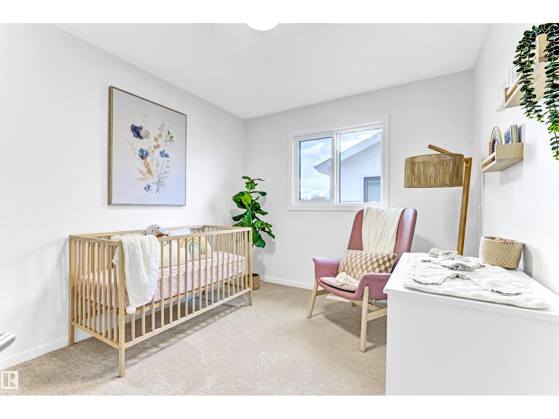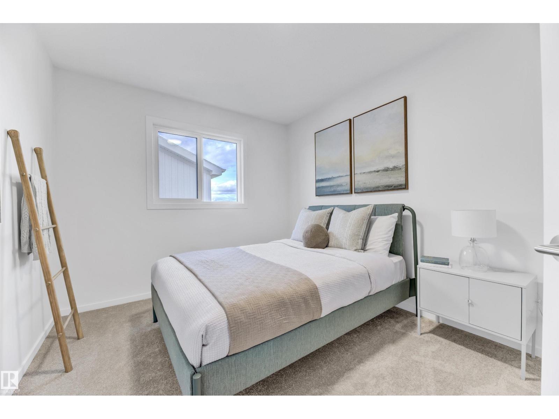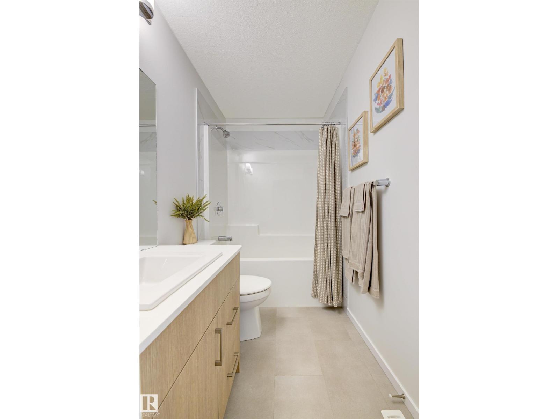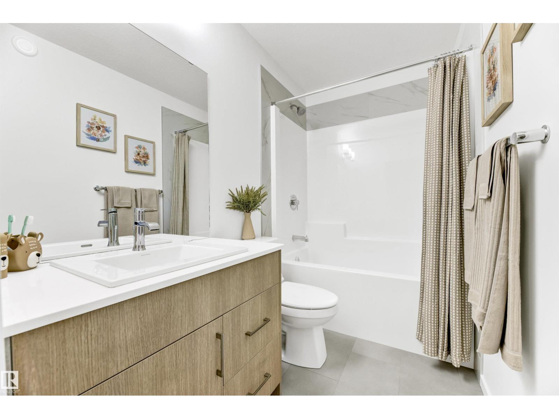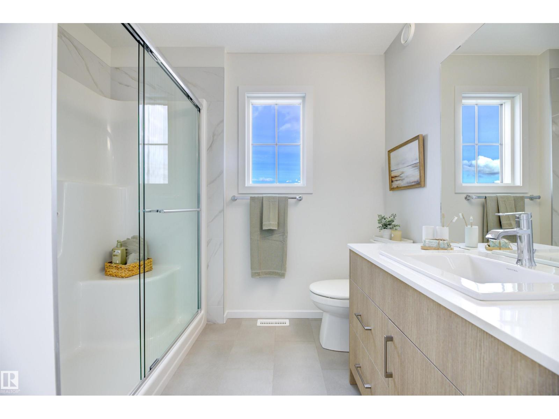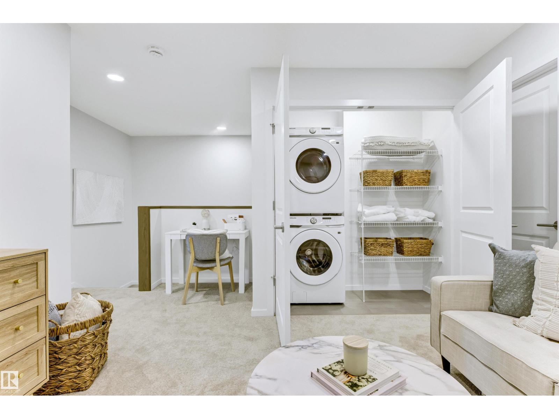842 Rowan Cl Sw Edmonton, Alberta T6X 3J4
$509,900
This beautifully designed home offers style, space, and over $25,000 in thoughtful upgrades—perfect for modern living or future investment. Featuring upgraded 9’ foundation walls and a convenient side entrance, this layout is ideal for families or buyers considering future suite development. The spice kitchen adds function and flexibility for everyday cooking, while the main kitchen and living area are open, bright, and built for entertaining. The home is suite-ready, with rough-ins for future development including two 220V plugs, plumbing for a kitchen, washer, and bathroom, plus heating rough-ins for both range and bath. Added touches like the upgraded paint-grade maple handrail with stylish metal spindles elevate the main floor’s modern appeal. Perfectly blending comfort and potential, this home is a standout choice for buyers looking for long-term value. (id:46923)
Property Details
| MLS® Number | E4452059 |
| Property Type | Single Family |
| Neigbourhood | The Orchards At Ellerslie |
| Features | See Remarks |
Building
| Bathroom Total | 3 |
| Bedrooms Total | 3 |
| Appliances | Hood Fan |
| Basement Development | Unfinished |
| Basement Type | Full (unfinished) |
| Constructed Date | 2025 |
| Construction Style Attachment | Detached |
| Half Bath Total | 1 |
| Heating Type | Forced Air |
| Stories Total | 2 |
| Size Interior | 1,707 Ft2 |
| Type | House |
Parking
| Parking Pad |
Land
| Acreage | No |
Rooms
| Level | Type | Length | Width | Dimensions |
|---|---|---|---|---|
| Main Level | Living Room | Measurements not available | ||
| Main Level | Dining Room | Measurements not available | ||
| Main Level | Kitchen | Measurements not available | ||
| Upper Level | Primary Bedroom | Measurements not available | ||
| Upper Level | Bedroom 2 | Measurements not available | ||
| Upper Level | Bedroom 3 | Measurements not available | ||
| Upper Level | Bonus Room | Measurements not available |
https://www.realtor.ca/real-estate/28711385/842-rowan-cl-sw-edmonton-the-orchards-at-ellerslie
Contact Us
Contact us for more information

Andy T. Huynh
Associate
teamlegacycanada.com/
1400-10665 Jasper Ave Nw
Edmonton, Alberta T5J 3S9
(403) 262-7653

