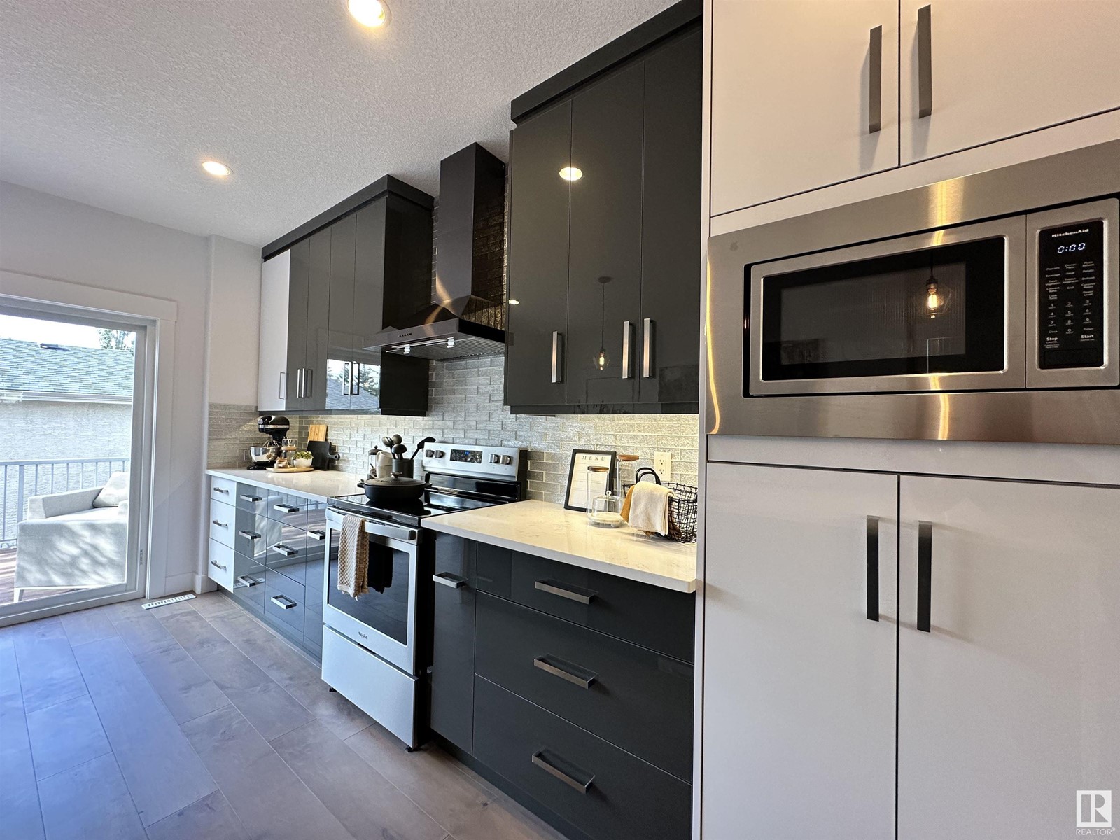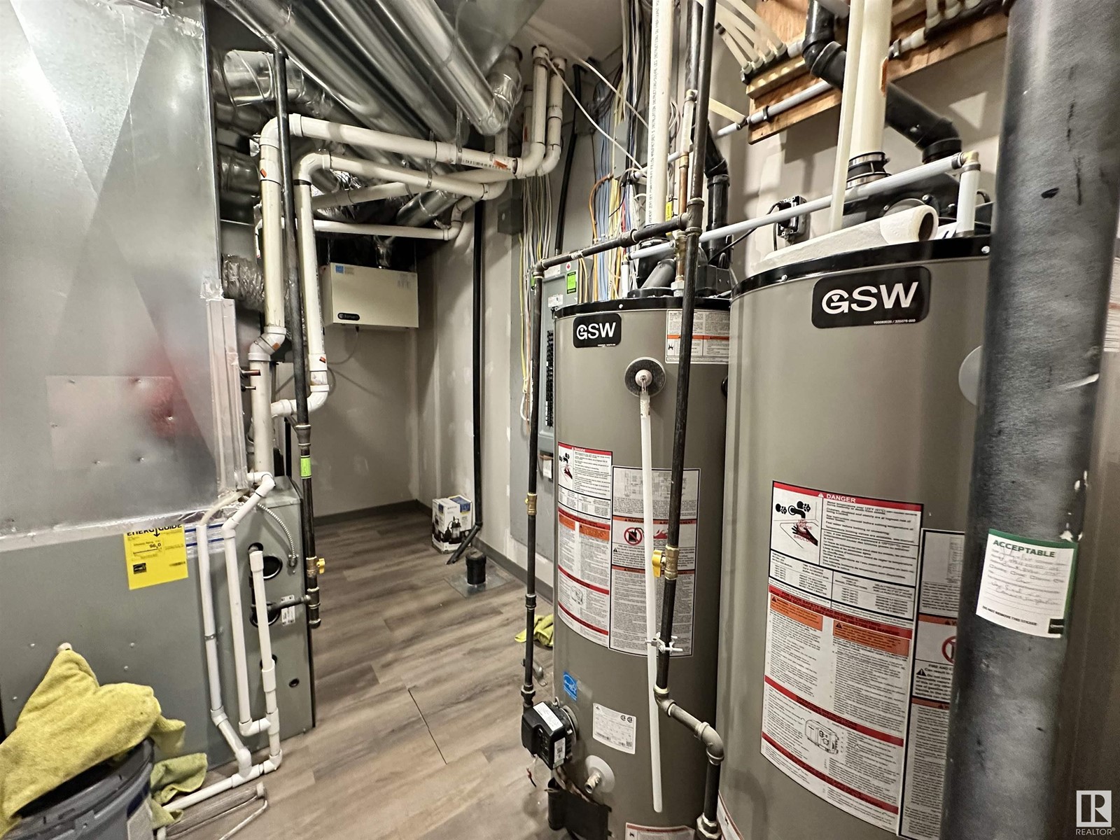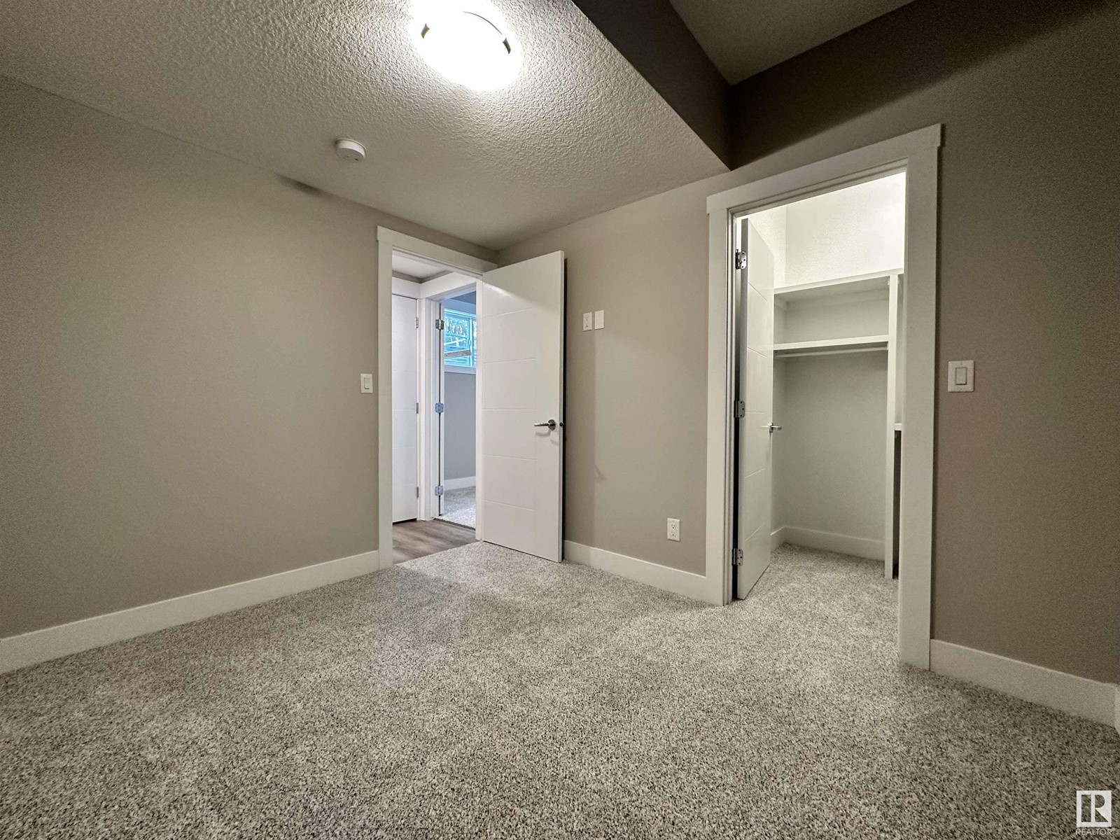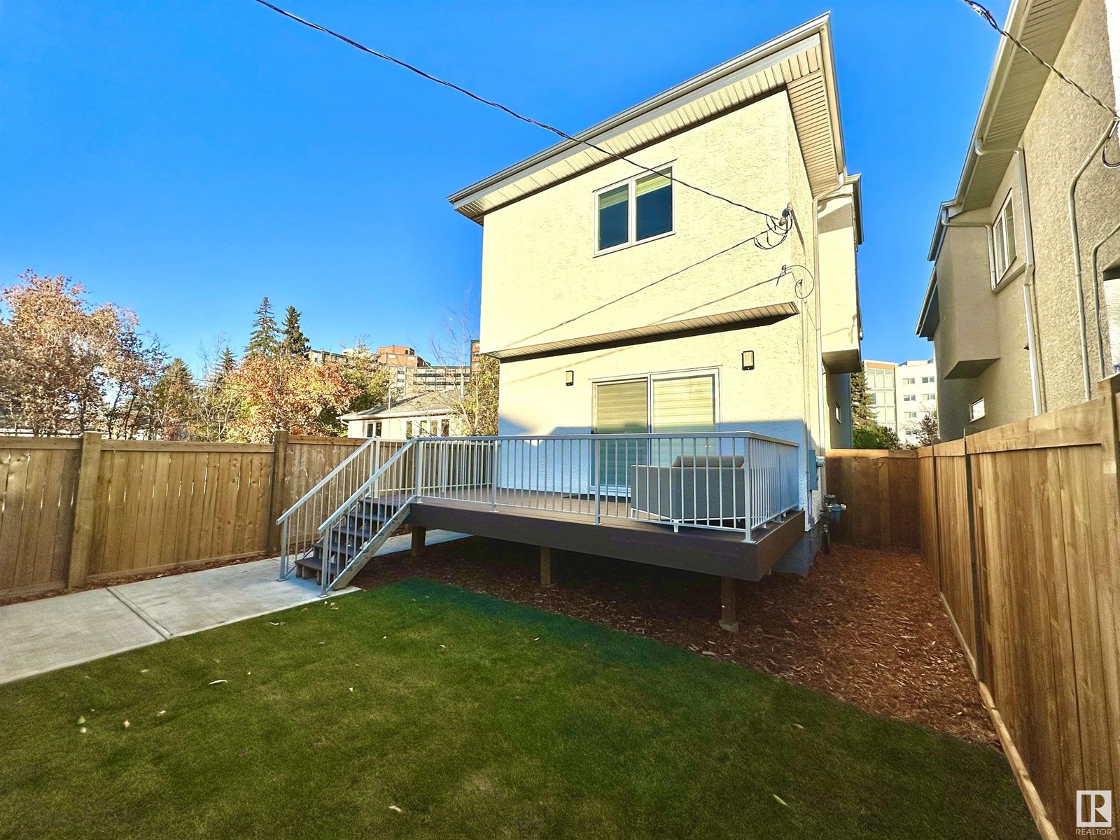8420 117 St Nw Edmonton, Alberta T6G 1R4
$1,125,000
This beautiful infill house is located in Edmonton's most desirable community, Windsor Park. Steps away from UofA, schools, the hospital, and miles of River Valley trails and parks. The 2 story house features 9 foot ceilings for main and 2nd floor, a bright and open contemporary living room with fireplace, a large kitchen with a quartz island and waterfall edge, and Walk in Pantry, a wet bar, triple pane windows, and high-end modern appliances for the chef. The rear patio doors from the dining room area lead to an elevated composite deck overlooking the backyard. The upper level holds 3 large bedrooms including a spacious primary bedroom with a walk-in closet and a 5 piece spa-like ensuite, additional 4pcs bathroom and second floor laundry room W/ sink. Fully finished legal basement suite with 2 extra bedrooms, Separated furnace, separate entrance, full bath, kitchen, living room w/ fireplace and laundry. This lot and house are 3.5ft wider than a normal infill. A Perfect place to call home! (id:46923)
Property Details
| MLS® Number | E4416983 |
| Property Type | Single Family |
| Neigbourhood | Windsor Park (Edmonton) |
| Amenities Near By | Golf Course, Playground, Public Transit, Schools, Shopping |
| Features | Lane, Wet Bar, No Animal Home, No Smoking Home |
| Parking Space Total | 4 |
| Structure | Deck |
Building
| Bathroom Total | 4 |
| Bedrooms Total | 5 |
| Amenities | Ceiling - 9ft |
| Appliances | Dishwasher, Dryer, Garage Door Opener, Hood Fan, Microwave, Refrigerator, Stove, Washer |
| Basement Development | Partially Finished |
| Basement Features | Suite |
| Basement Type | Full (partially Finished) |
| Constructed Date | 2023 |
| Construction Style Attachment | Detached |
| Fire Protection | Smoke Detectors |
| Fireplace Fuel | Electric |
| Fireplace Present | Yes |
| Fireplace Type | Unknown |
| Half Bath Total | 1 |
| Heating Type | Forced Air |
| Stories Total | 2 |
| Size Interior | 2,100 Ft2 |
| Type | House |
Parking
| Detached Garage |
Land
| Acreage | No |
| Land Amenities | Golf Course, Playground, Public Transit, Schools, Shopping |
Rooms
| Level | Type | Length | Width | Dimensions |
|---|---|---|---|---|
| Basement | Bedroom 4 | Measurements not available | ||
| Basement | Bedroom 5 | Measurements not available | ||
| Basement | Second Kitchen | Measurements not available | ||
| Basement | Laundry Room | Measurements not available | ||
| Main Level | Living Room | 3.65 m | 6.58 m | 3.65 m x 6.58 m |
| Main Level | Dining Room | 3.35 m | 4.26 m | 3.35 m x 4.26 m |
| Main Level | Kitchen | 5.18 m | 4.26 m | 5.18 m x 4.26 m |
| Upper Level | Primary Bedroom | 3.96 m | 4.26 m | 3.96 m x 4.26 m |
| Upper Level | Bedroom 2 | 4.26 m | 3.2 m | 4.26 m x 3.2 m |
| Upper Level | Bedroom 3 | 3.35 m | 4.26 m | 3.35 m x 4.26 m |
| Upper Level | Laundry Room | 2.43 m | 1.82 m | 2.43 m x 1.82 m |
https://www.realtor.ca/real-estate/27764329/8420-117-st-nw-edmonton-windsor-park-edmonton
Contact Us
Contact us for more information
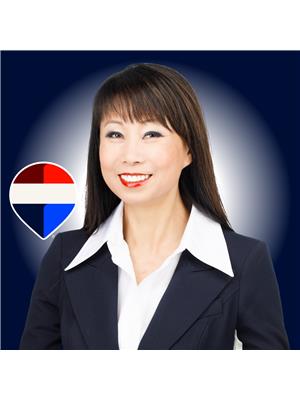
Diana Wong
Associate
dianawong.ca/
twitter.com/Dianasuccess682
www.facebook.com/Diana-Wong-with-Century-21-Leading-100683889307298
www.linkedin.com/feed/
2852 Calgary Tr Nw
Edmonton, Alberta T6J 6V7
(780) 485-5005
(780) 432-6513























