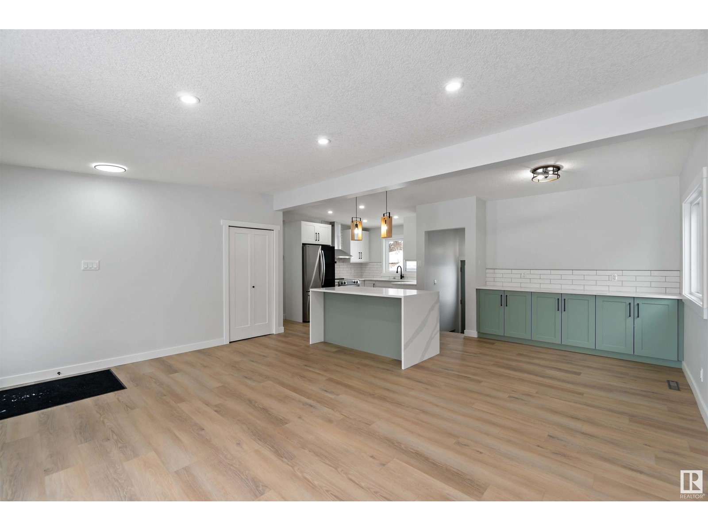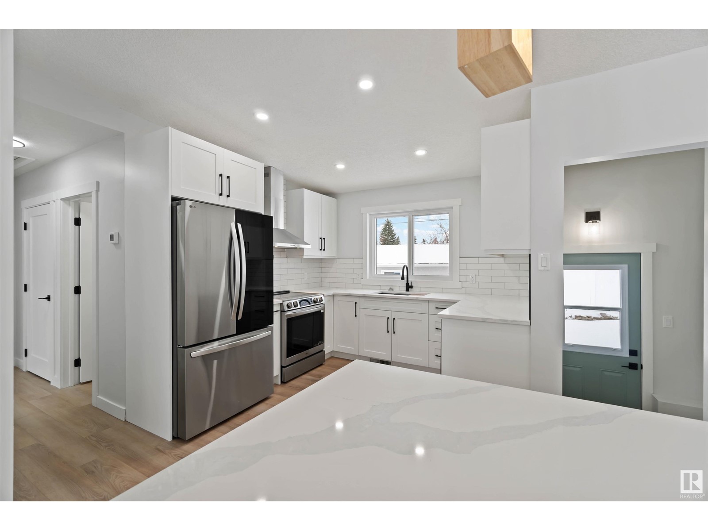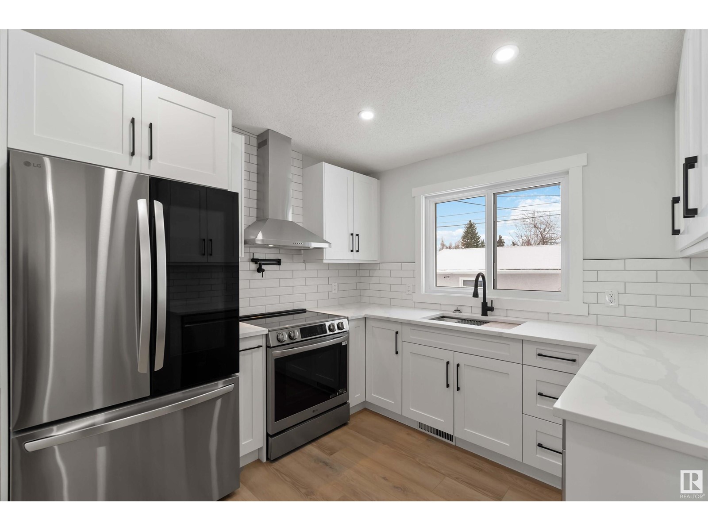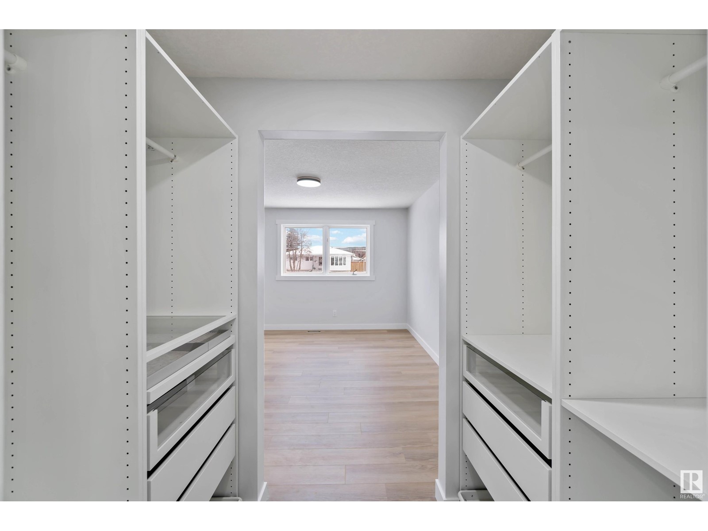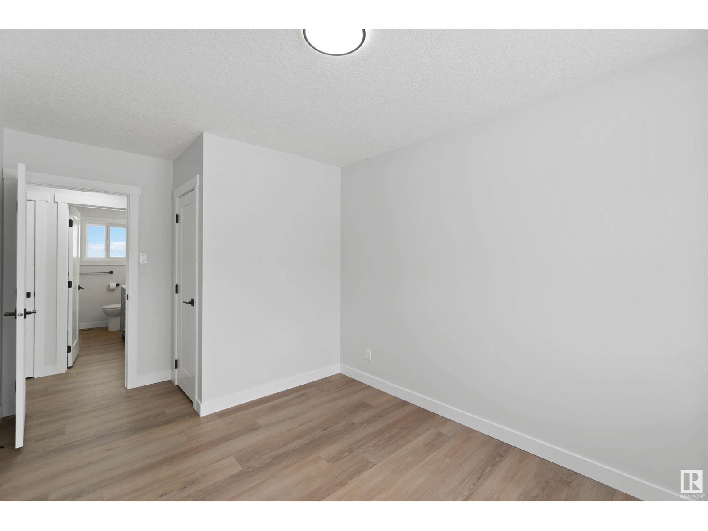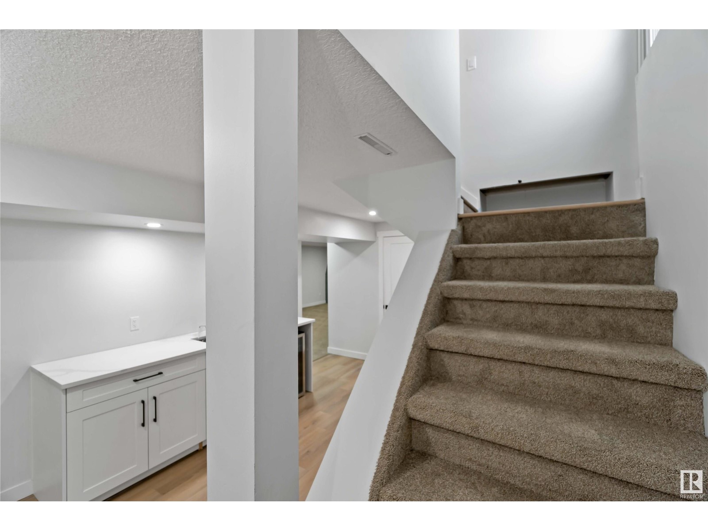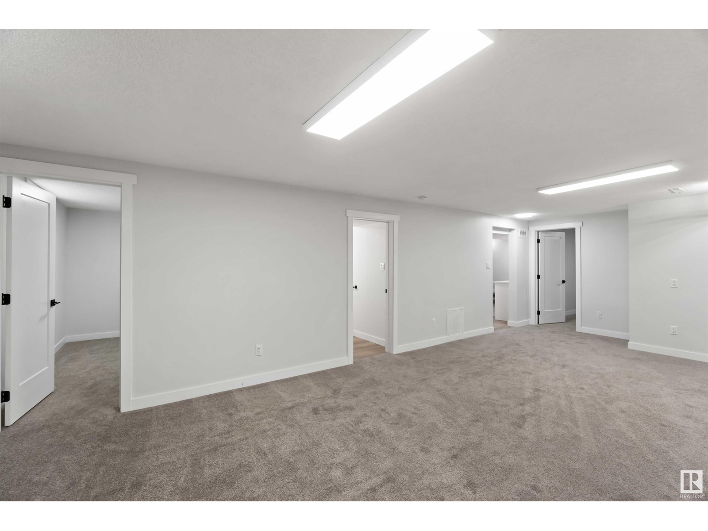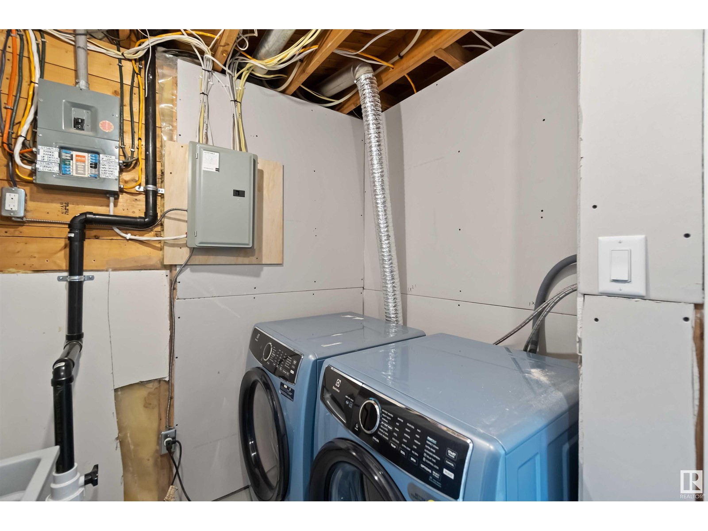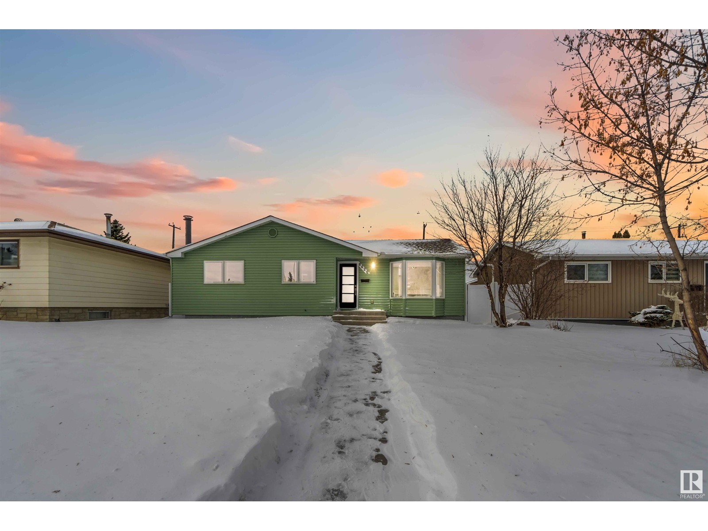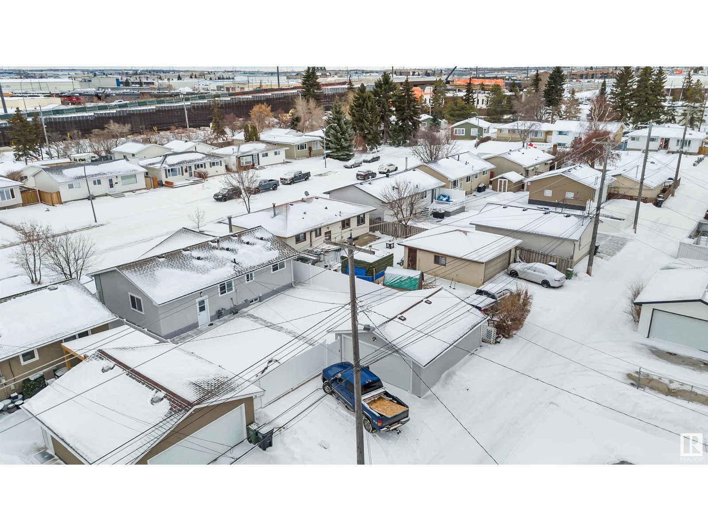8420 52 St Nw Edmonton, Alberta T6B 1E9
$599,900
This spacious home has been COMPLETELY RENOVATED, inside and out! The outdoor oasis has a new VINYL fence, driveway, vinyl windows, steps/sidewalk, and the heated double garage has a new door. The front and back yard have been completely regraded and landscaped w/ fresh sod. The interior features an open-concept design with vaulted ceilings. The kitchen is stunning; with a massive island containing waterfall countertops, dual shade shaker cabinets, subway tile backsplash, and STAINLESS STEEL appliances. The picturesque primary suite incl. a walk-thru closet with built-in wardrobe shelves, and a 4 pc. ensuite w/ dual vanities, heated LED mirrors, and a stand-up shower with rain shower head, wand, and sliding glass door! A 2nd bedroom, MAIN FLOOR LAUNDRY ROUGH-IN, and main bath complete this level. The basement has a SEPARATE ENTRANCE, two bedrooms, family room, and a bar which could be converted to a SECOND KITCHEN. This turn-key home has been professionally renovated and fully permitted and inspected! (id:46923)
Property Details
| MLS® Number | E4419110 |
| Property Type | Single Family |
| Neigbourhood | Kenilworth |
| Features | Lane, Wet Bar |
Building
| Bathroom Total | 3 |
| Bedrooms Total | 4 |
| Amenities | Vinyl Windows |
| Appliances | Dishwasher, Dryer, Refrigerator, Stove, Washer |
| Architectural Style | Bungalow |
| Basement Development | Finished |
| Basement Type | Full (finished) |
| Ceiling Type | Vaulted |
| Constructed Date | 1963 |
| Construction Style Attachment | Detached |
| Heating Type | Forced Air |
| Stories Total | 1 |
| Size Interior | 1,152 Ft2 |
| Type | House |
Parking
| Detached Garage |
Land
| Acreage | No |
| Fence Type | Fence |
| Size Irregular | 557.66 |
| Size Total | 557.66 M2 |
| Size Total Text | 557.66 M2 |
Rooms
| Level | Type | Length | Width | Dimensions |
|---|---|---|---|---|
| Basement | Family Room | Measurements not available | ||
| Basement | Bedroom 3 | Measurements not available | ||
| Basement | Bedroom 4 | Measurements not available | ||
| Main Level | Living Room | Measurements not available | ||
| Main Level | Dining Room | Measurements not available | ||
| Main Level | Kitchen | Measurements not available | ||
| Main Level | Primary Bedroom | Measurements not available | ||
| Main Level | Bedroom 2 | Measurements not available |
https://www.realtor.ca/real-estate/27839673/8420-52-st-nw-edmonton-kenilworth
Contact Us
Contact us for more information

Dustin Racine
Associate
www.dustinrealty.ca/
www.facebook.com/dustin.racine.1
www.instagram.com/dustin_realty/
www.youtube.com/watch?v=wg87QuY1q8w
1400-10665 Jasper Ave Nw
Edmonton, Alberta T5J 3S9
(403) 262-7653






