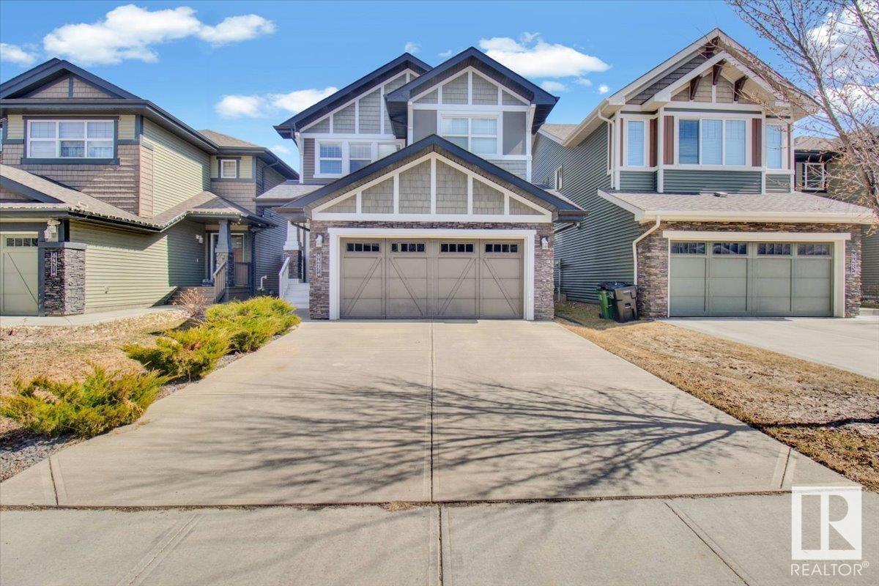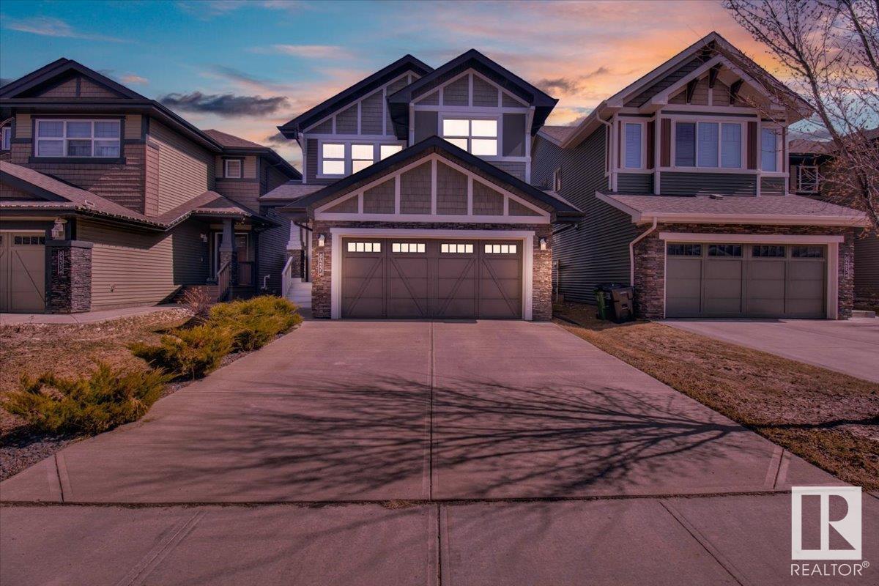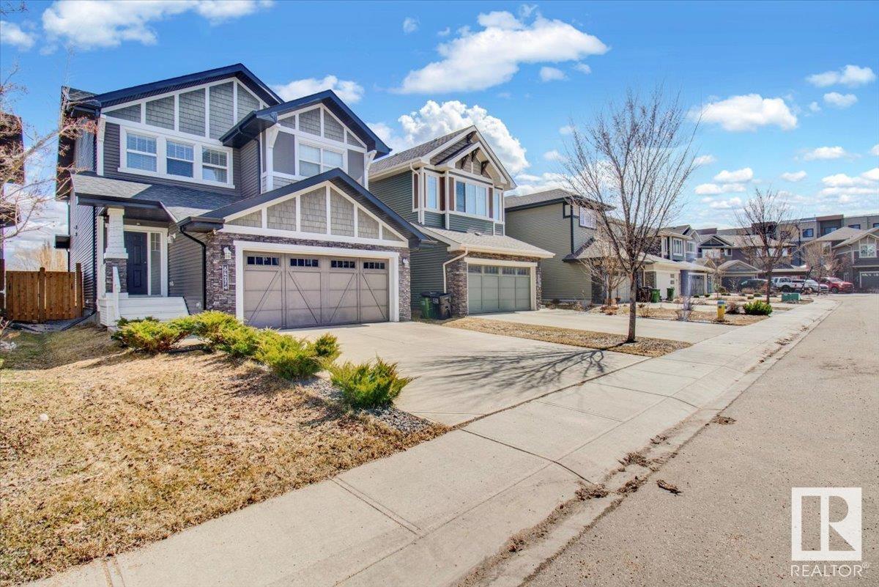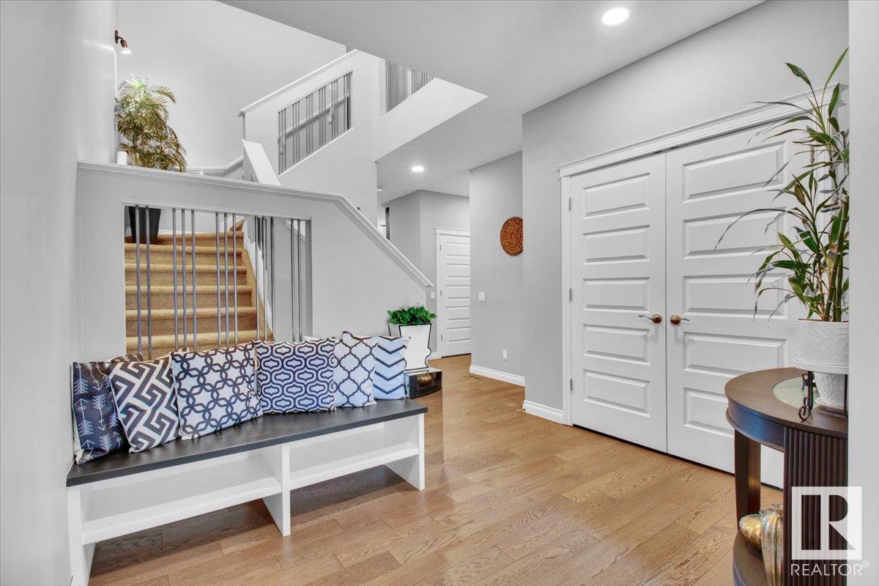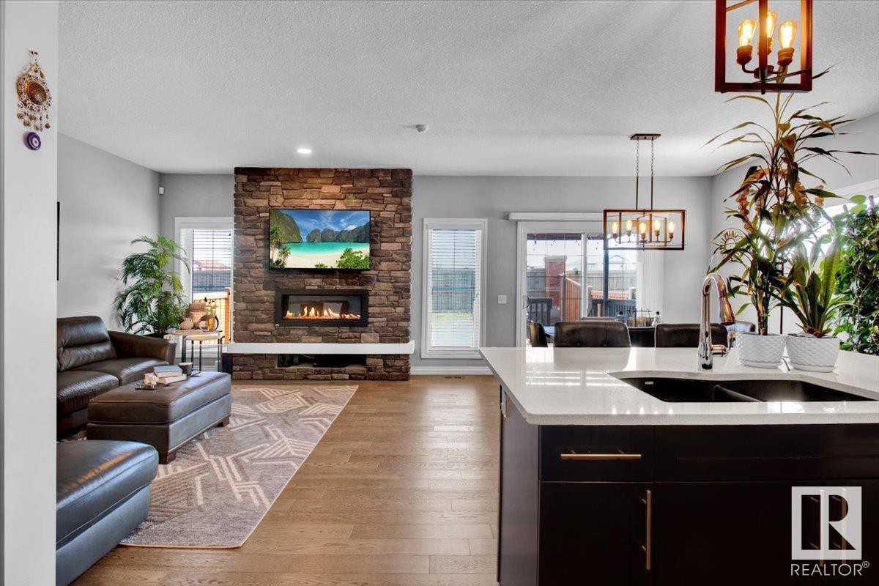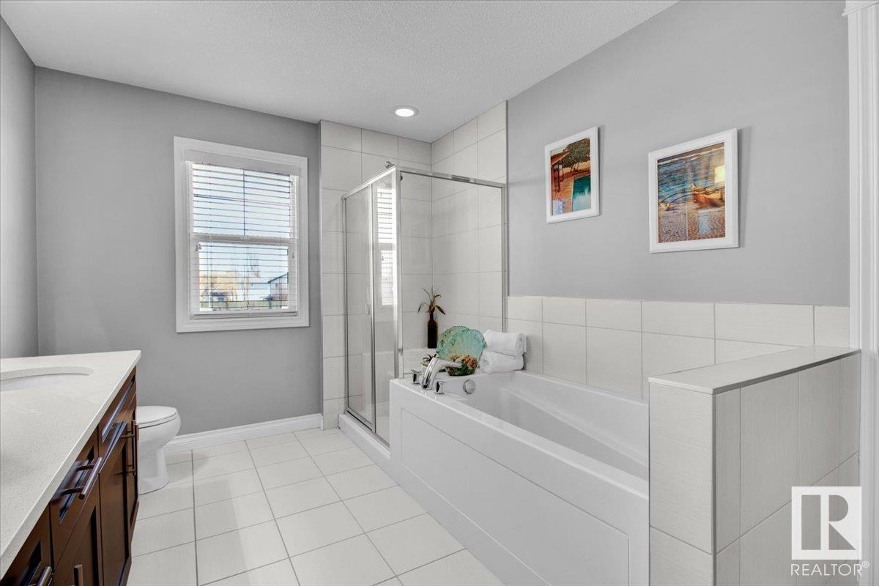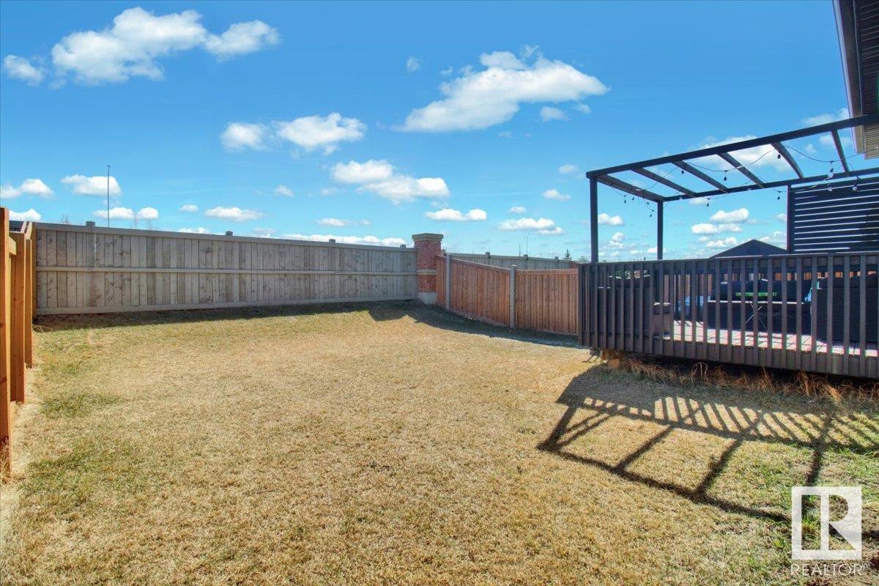8427 216 St Nw Edmonton, Alberta T5T 4W2
$698,000
Step into this stunning 2-storey, 2,300 sq. ft. home designed for both comfort and style! Featuring 4 spacious bedrooms upstairs plus a bonus room, perfect for growing families or savvy investors. The open-concept main floor offers a large great room with a gas fireplace, a bright breakfast nook, a gourmet kitchen with granite countertops, an island with sink, and a corner pantry. Rich hardwood and ceramic tile floors add elegance throughout. The luxurious primary suite upstairs features a two-sided gas fireplace, spa-like 5-piece ensuite, and walk-in closet. The upper level has 3 additional generously sized bedrooms, a 4-piece bath, and a convenient laundry room. The double-attached garage —offers abundant space for parking and storage. Enjoy the low-maintenance backyard with peaceful walking distance pond views—ideal for relaxing evenings. Located just minutes from West Edmonton Mall, schools, spray parks, and exciting upcoming developments like the new Rec Centre and LRT expansion. (id:46923)
Property Details
| MLS® Number | E4430813 |
| Property Type | Single Family |
| Neigbourhood | Rosenthal (Edmonton) |
| Amenities Near By | Golf Course, Playground, Public Transit, Schools, Shopping |
| Features | See Remarks |
Building
| Bathroom Total | 3 |
| Bedrooms Total | 4 |
| Appliances | Dishwasher, Dryer, Hood Fan, Refrigerator, Gas Stove(s), Washer |
| Basement Development | Unfinished |
| Basement Type | Full (unfinished) |
| Constructed Date | 2015 |
| Construction Style Attachment | Detached |
| Half Bath Total | 1 |
| Heating Type | Forced Air |
| Stories Total | 2 |
| Size Interior | 2,387 Ft2 |
| Type | House |
Parking
| Attached Garage |
Land
| Acreage | No |
| Land Amenities | Golf Course, Playground, Public Transit, Schools, Shopping |
| Size Irregular | 396.47 |
| Size Total | 396.47 M2 |
| Size Total Text | 396.47 M2 |
Rooms
| Level | Type | Length | Width | Dimensions |
|---|---|---|---|---|
| Main Level | Living Room | 3.49m x 4.52m | ||
| Main Level | Dining Room | 4.14m x 3.05m | ||
| Main Level | Kitchen | 5.76m x 3.77m | ||
| Upper Level | Primary Bedroom | 4.92m x 5.37m | ||
| Upper Level | Bedroom 2 | 3.35m x 3.75m | ||
| Upper Level | Bedroom 3 | 3.51m x 3.47m | ||
| Upper Level | Bedroom 4 | 3.35m x 3.77m | ||
| Upper Level | Bonus Room | 4.73m x 3.54m | ||
| Upper Level | Laundry Room | 2.59m x 1.73m |
https://www.realtor.ca/real-estate/28166477/8427-216-st-nw-edmonton-rosenthal-edmonton
Contact Us
Contact us for more information
Rishi Ghai
Associate
(780) 481-1144
201-5607 199 St Nw
Edmonton, Alberta T6M 0M8
(780) 481-2950
(780) 481-1144

