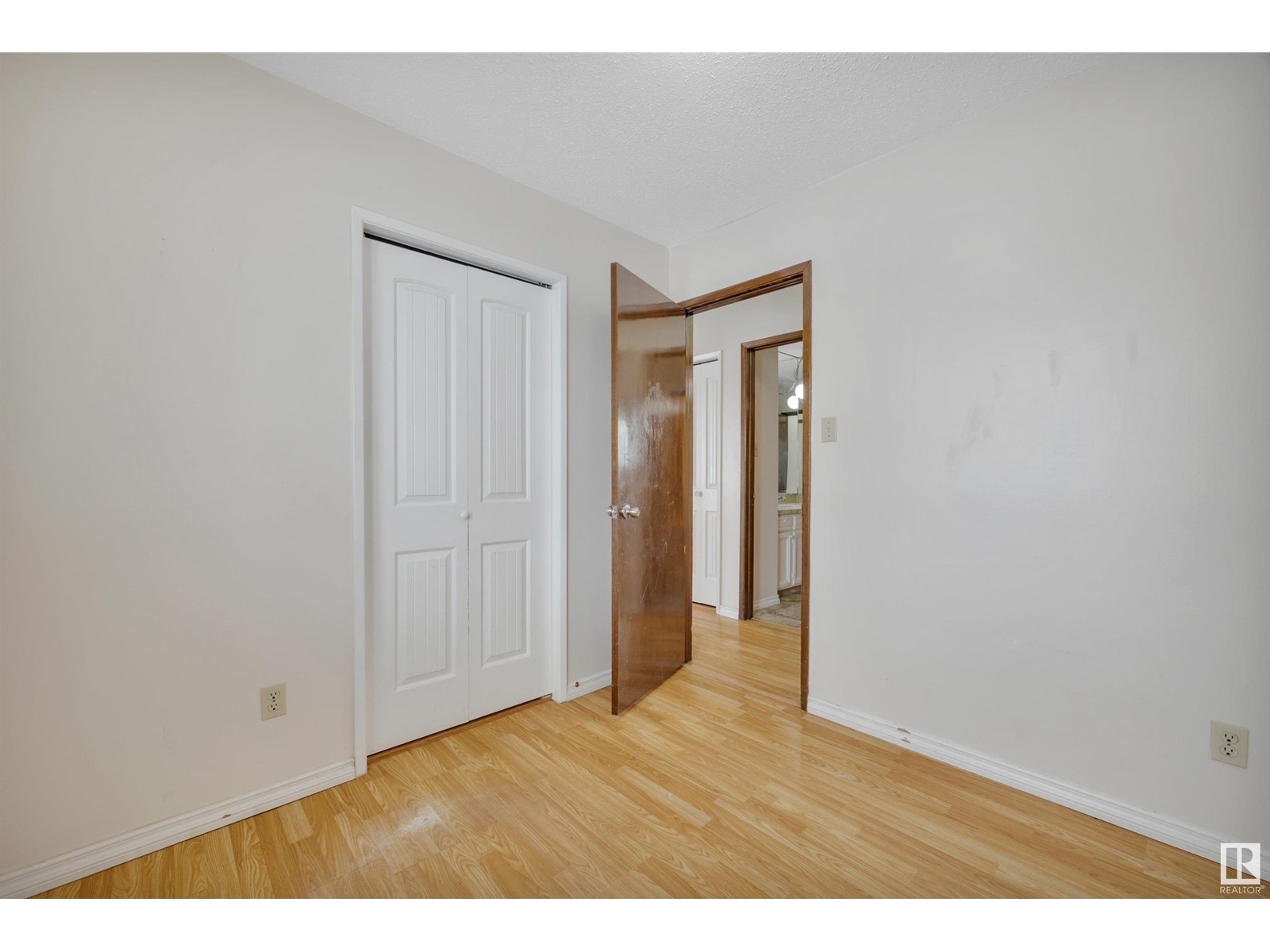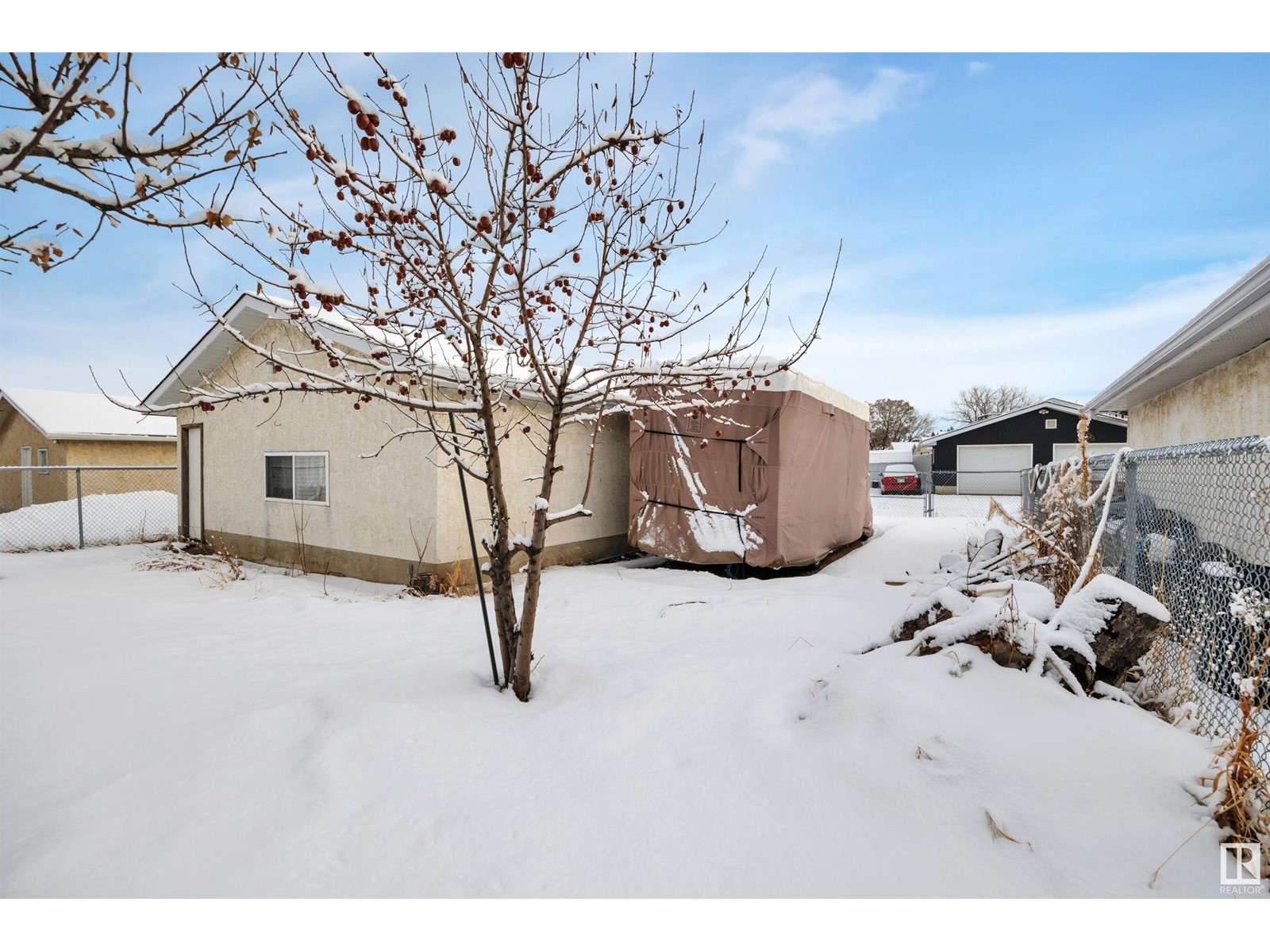843 Millbourne Rd E Nw Edmonton, Alberta T6K 0S4
$399,900
Separate back entrance! OPPORTUNITY for first time home buyers, investors, home flippers. 3+1 bedrooms, 2 bathroom bungalow with a massive DOUBLE car garage and RV/TRAILER PARKING in an excellent location! close to schools, shopping, Whitemud, LRT and more! Replaced windows, furnace, roof ~2010. Cosmetically make this home your own, or move in while you still can at this pricepoint! Mainfloor offers spacious living room with large window bringing in tons of natural light, dining space and kitchen with more than enough storage/workspace. 3 fair sized bedrooms and a 4pc bath complete the main floor! Separate back door/entrance leads to the partially finished basement that has a large recreation room, 4th bedroom space, full bathroom and tons of storage space/laundry. Backyard has an OVERSIZED 2 car garage, large RV/Trailer/parking and a large space to relax and enjoy your outdoor space! Conveniently located close to schools, shopping, public transport, Grey Nuns, Whitemud and everything else you need! (id:46923)
Property Details
| MLS® Number | E4419691 |
| Property Type | Single Family |
| Neigbourhood | Michaels Park |
| Amenities Near By | Public Transit, Schools, Shopping |
| Features | Lane |
Building
| Bathroom Total | 2 |
| Bedrooms Total | 4 |
| Appliances | Dishwasher, Dryer, Refrigerator, Stove, Washer, Window Coverings |
| Architectural Style | Bungalow |
| Basement Development | Finished |
| Basement Type | Full (finished) |
| Constructed Date | 1974 |
| Construction Style Attachment | Detached |
| Heating Type | Forced Air |
| Stories Total | 1 |
| Size Interior | 990 Ft2 |
| Type | House |
Parking
| Detached Garage | |
| Oversize |
Land
| Acreage | No |
| Fence Type | Fence |
| Land Amenities | Public Transit, Schools, Shopping |
| Size Irregular | 535.02 |
| Size Total | 535.02 M2 |
| Size Total Text | 535.02 M2 |
Rooms
| Level | Type | Length | Width | Dimensions |
|---|---|---|---|---|
| Basement | Bedroom 4 | 3.97 m | 4.67 m | 3.97 m x 4.67 m |
| Main Level | Living Room | 3.82 m | 5.44 m | 3.82 m x 5.44 m |
| Main Level | Kitchen | 3.79 m | 4.06 m | 3.79 m x 4.06 m |
| Main Level | Primary Bedroom | 3.78 m | 4.34 m | 3.78 m x 4.34 m |
| Main Level | Bedroom 2 | 2.74 m | 2.53 m | 2.74 m x 2.53 m |
| Main Level | Bedroom 3 | 3.79 m | 2.44 m | 3.79 m x 2.44 m |
https://www.realtor.ca/real-estate/27858431/843-millbourne-rd-e-nw-edmonton-michaels-park
Contact Us
Contact us for more information
Brandon M. Lai
Associate
(780) 467-2897
302-5083 Windermere Blvd Sw
Edmonton, Alberta T6W 0J5
(780) 406-4000
(780) 988-4067











































