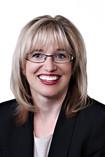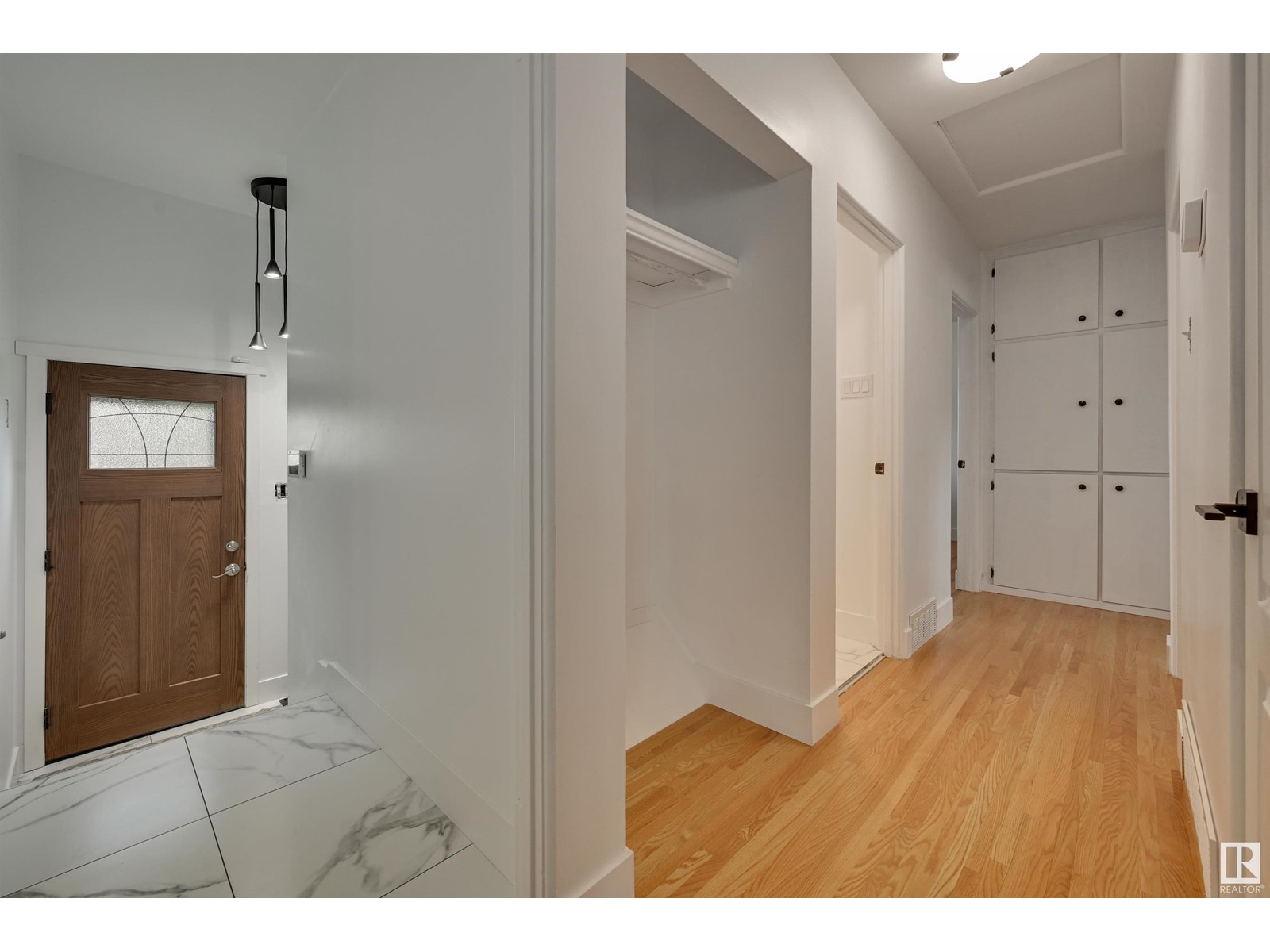8431 152 St Nw Edmonton, Alberta T5R 1L4
$535,000
Renovated Bungalow in Lynnwood! Refinished & new hardwood floors leading you into the living room, flowing seamlessly into the dining room, providing the perfect space for family gatherings. The kitchen has undergone a transformation (to the studs), featuring new flooring, an abundance of cabinetry, & new window overlooking back yard. The main floor offers a spacious Primary Bedroom & two addl bedrooms, plus a fully renovated bathroom with walk-in shower & a stylish vanity. For added versatility, a back entry hints at potential suite options. The basement offers a nostalgic rec rm, a den, a bedroom, a generous storage area, & a full bathroom. Upgrades: NEW furnace, hot water on-demand, A/C, triple pane windows, light fixtures, electrical panel, eaves with leaf guard, & landscaping. Double detached garage with new door, & garage heater. Quick access to Whitemud and Anthony Henday. Short commute to U of A and downtown. Great schools & shopping minutes away. Transportation options as well! (id:46923)
Property Details
| MLS® Number | E4415364 |
| Property Type | Single Family |
| Neigbourhood | Lynnwood |
| Amenities Near By | Playground, Public Transit, Schools, Shopping |
| Features | Corner Site, Lane |
| Parking Space Total | 4 |
| Structure | Patio(s) |
Building
| Bathroom Total | 2 |
| Bedrooms Total | 4 |
| Amenities | Vinyl Windows |
| Appliances | Dishwasher, Garage Door Opener Remote(s), Garage Door Opener, Hood Fan, Refrigerator, Stove, Window Coverings |
| Architectural Style | Bungalow |
| Basement Development | Finished |
| Basement Type | Full (finished) |
| Constructed Date | 1958 |
| Construction Style Attachment | Detached |
| Cooling Type | Central Air Conditioning |
| Fire Protection | Smoke Detectors |
| Heating Type | Forced Air |
| Stories Total | 1 |
| Size Interior | 1,191 Ft2 |
| Type | House |
Parking
| Detached Garage |
Land
| Acreage | No |
| Fence Type | Fence |
| Land Amenities | Playground, Public Transit, Schools, Shopping |
Rooms
| Level | Type | Length | Width | Dimensions |
|---|---|---|---|---|
| Basement | Family Room | 6.19 m | 3.59 m | 6.19 m x 3.59 m |
| Basement | Den | 4.06 m | 2.97 m | 4.06 m x 2.97 m |
| Basement | Bedroom 4 | 4.09 m | 2.74 m | 4.09 m x 2.74 m |
| Basement | Storage | 3.04 m | 3.17 m | 3.04 m x 3.17 m |
| Main Level | Living Room | 5.9 m | 3.73 m | 5.9 m x 3.73 m |
| Main Level | Dining Room | 4.12 m | 2.42 m | 4.12 m x 2.42 m |
| Main Level | Kitchen | 3.84 m | 3.51 m | 3.84 m x 3.51 m |
| Main Level | Primary Bedroom | 3.8 m | 3.19 m | 3.8 m x 3.19 m |
| Main Level | Bedroom 2 | 3.18 m | 2.96 m | 3.18 m x 2.96 m |
| Main Level | Bedroom 3 | 3.43 m | 2.63 m | 3.43 m x 2.63 m |
https://www.realtor.ca/real-estate/27716392/8431-152-st-nw-edmonton-lynnwood
Contact Us
Contact us for more information

Cathy Cookson
Associate
(780) 481-1144
cathycookson.com/
201-5607 199 St Nw
Edmonton, Alberta T6M 0M8
(780) 481-2950
(780) 481-1144




































