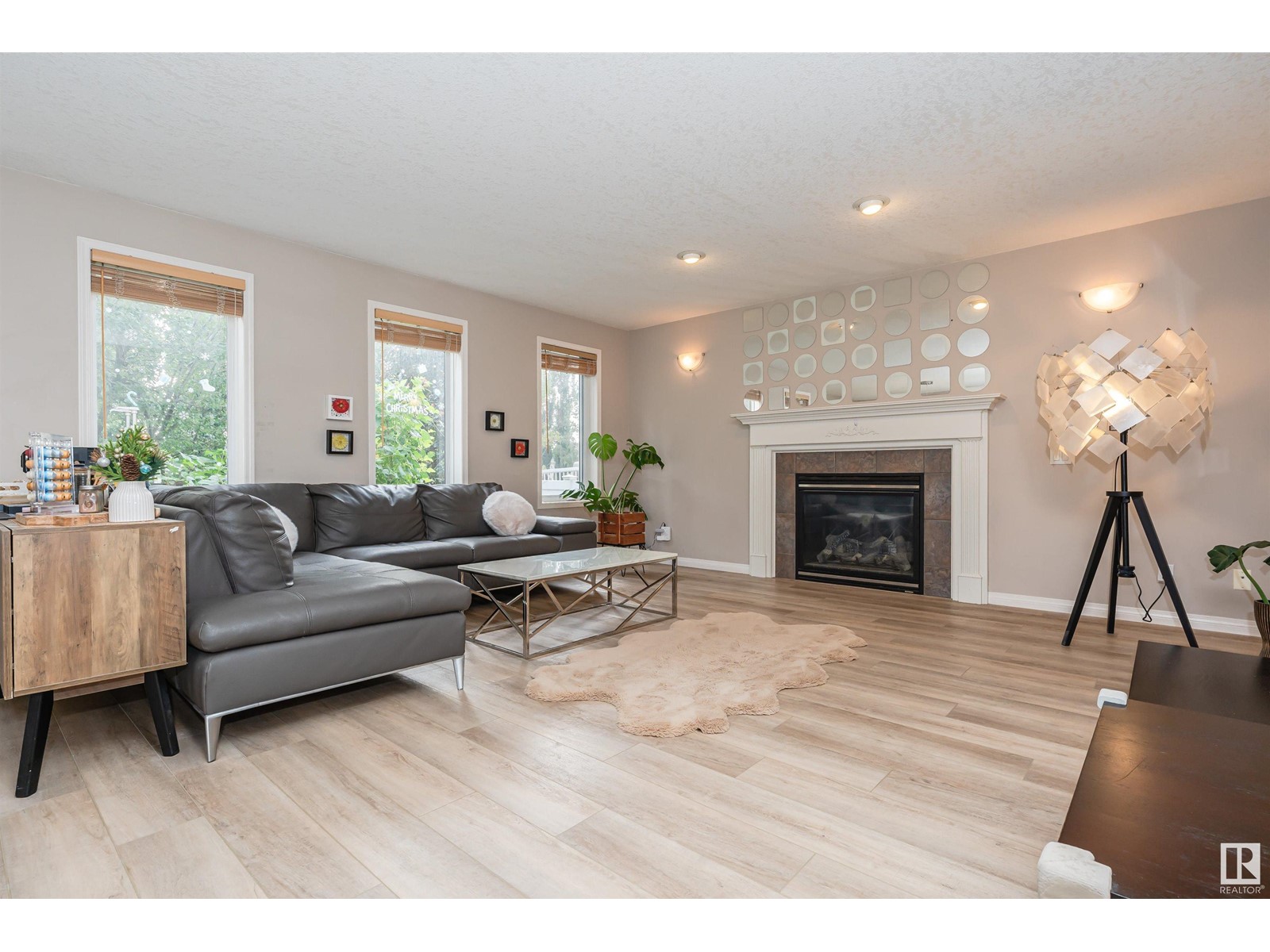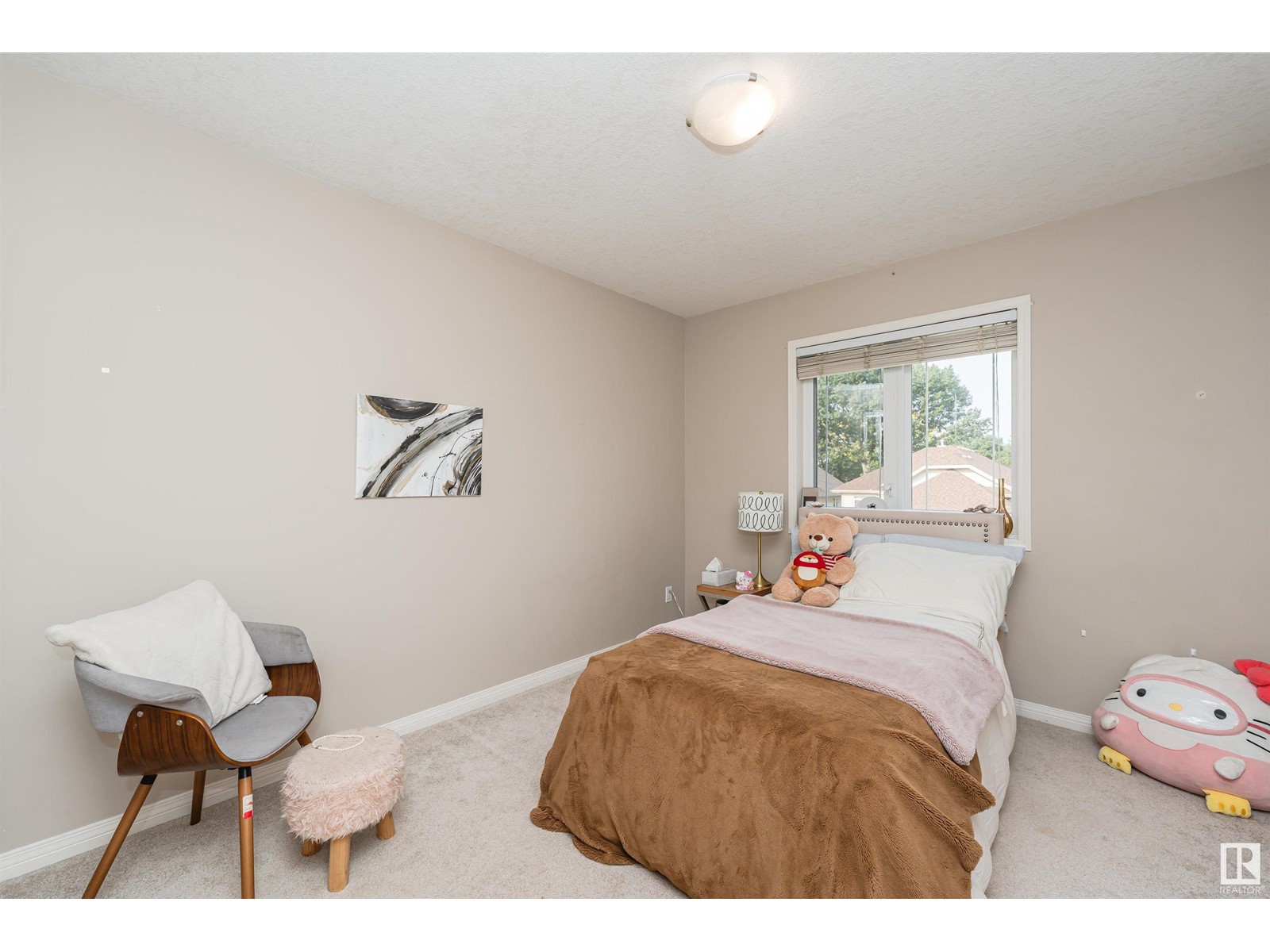844 Proctor Wd Nw Edmonton, Alberta T5T 6J3
$699,888
Nestled in the desirable Potter Greens community, this meticulously maintained two-story home boasts 2,221 sq. ft. of thoughtfully designed living space on a tranquil street, backing onto a lush park, and walking distance to Lewis Estates Golf Course. The main floor welcomes you with an open-concept design, featuring a cozy den, a spacious living room, and an elegant dining area. The modern kitchen offers ample cabinetry, sleek stainless-steel appliances, expansive counter space, and a convenient pantry. A family room with a gas fireplace and a 2-piece bathroom completes this level. The upper floor includes a bright primary bedroom with a generous walk-in closet and a private 4-piece ensuite. Two additional well-sized bedrooms share a 4-piece bathroom, providing comfort and privacy for all. The fully finished basement adds even more flexibility to this stunning home, featuring an additional bedroom, a modern 3-piece bathroom, and a vast recreation room. A perfect place to call home! (id:46923)
Property Details
| MLS® Number | E4406186 |
| Property Type | Single Family |
| Neigbourhood | Potter Greens |
| AmenitiesNearBy | Golf Course, Playground |
| Features | Flat Site |
| Structure | Deck |
Building
| BathroomTotal | 4 |
| BedroomsTotal | 4 |
| Appliances | Dishwasher, Dryer, Garage Door Opener Remote(s), Garage Door Opener, Hood Fan, Refrigerator, Stove, Washer, Window Coverings |
| BasementDevelopment | Finished |
| BasementType | Full (finished) |
| CeilingType | Vaulted |
| ConstructedDate | 2002 |
| ConstructionStyleAttachment | Detached |
| FireProtection | Smoke Detectors |
| HalfBathTotal | 1 |
| HeatingType | Forced Air |
| StoriesTotal | 2 |
| SizeInterior | 2221.3482 Sqft |
| Type | House |
Parking
| Attached Garage |
Land
| Acreage | No |
| FenceType | Fence |
| LandAmenities | Golf Course, Playground |
| SizeIrregular | 509.36 |
| SizeTotal | 509.36 M2 |
| SizeTotalText | 509.36 M2 |
Rooms
| Level | Type | Length | Width | Dimensions |
|---|---|---|---|---|
| Basement | Bedroom 4 | 4.74 * 4.36 | ||
| Basement | Recreation Room | 7.32 * 10.9 | ||
| Main Level | Living Room | 3.23 * 5.25 | ||
| Main Level | Dining Room | 3.65 * 3.05 | ||
| Main Level | Kitchen | 3.98 * 5.90 | ||
| Main Level | Family Room | 4.83 * 4.77 | ||
| Main Level | Den | 3.07 * 2.69 | ||
| Upper Level | Primary Bedroom | 4.93 * 4.69 | ||
| Upper Level | Bedroom 2 | 3.96 * 2.99 | ||
| Upper Level | Bedroom 3 | 3.46 * 3.02 |
https://www.realtor.ca/real-estate/27409065/844-proctor-wd-nw-edmonton-potter-greens
Interested?
Contact us for more information
Henry Han
Associate
5954 Gateway Blvd Nw
Edmonton, Alberta T6H 2H6
Lei Yin
Associate
5954 Gateway Blvd Nw
Edmonton, Alberta T6H 2H6






















































