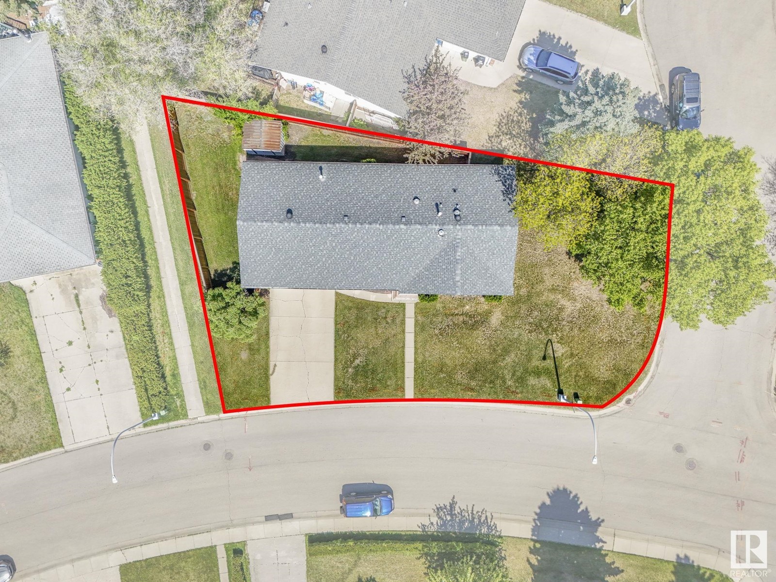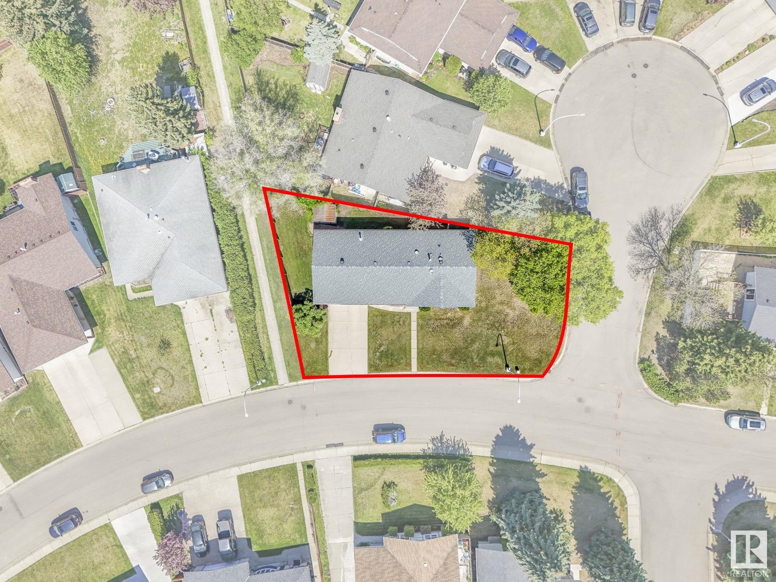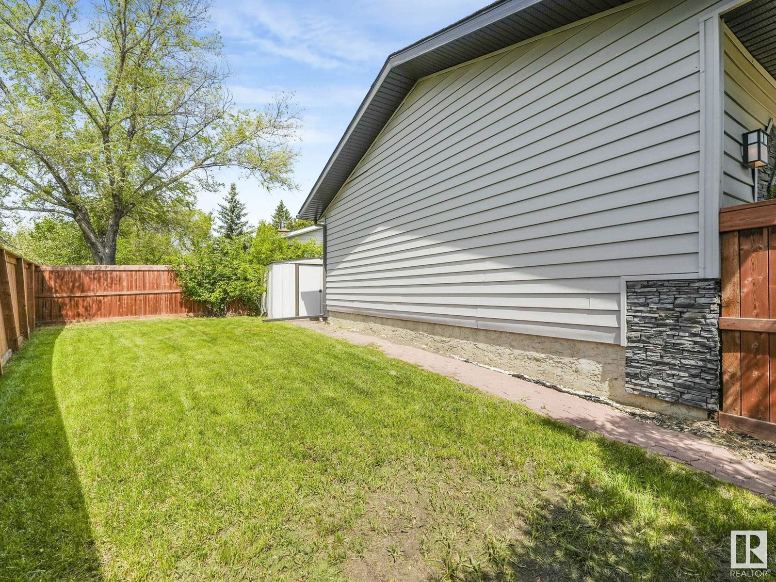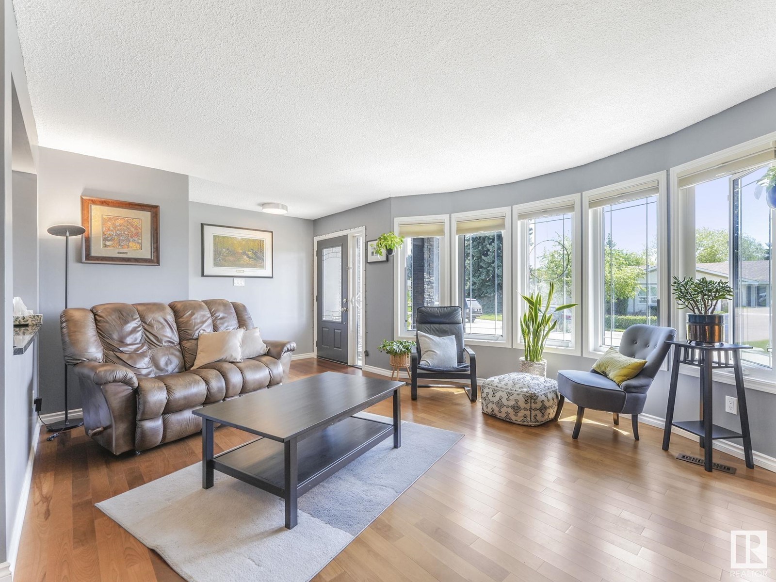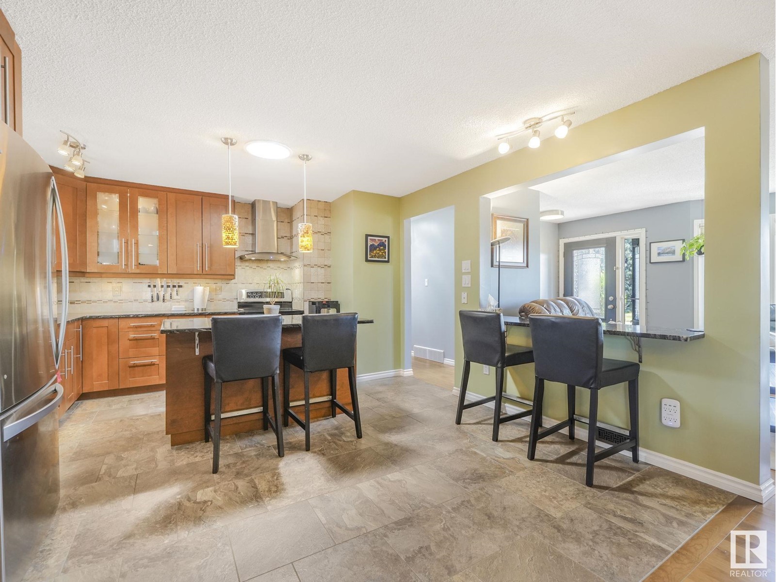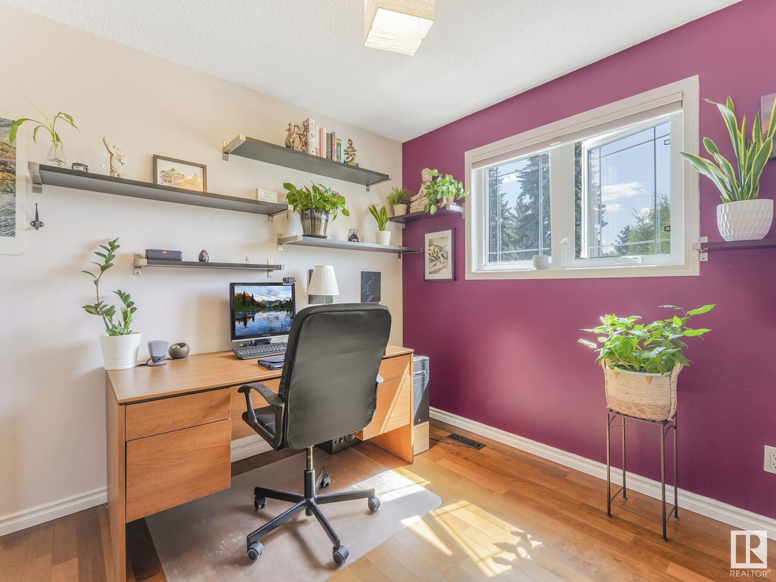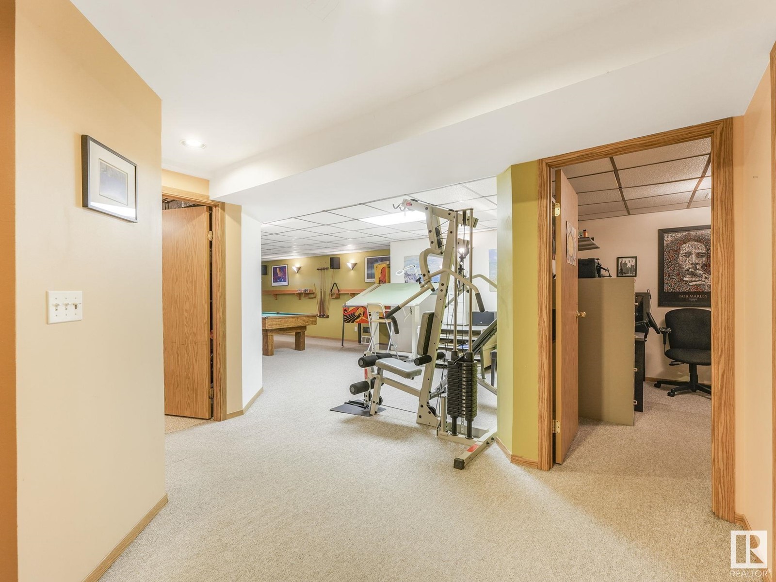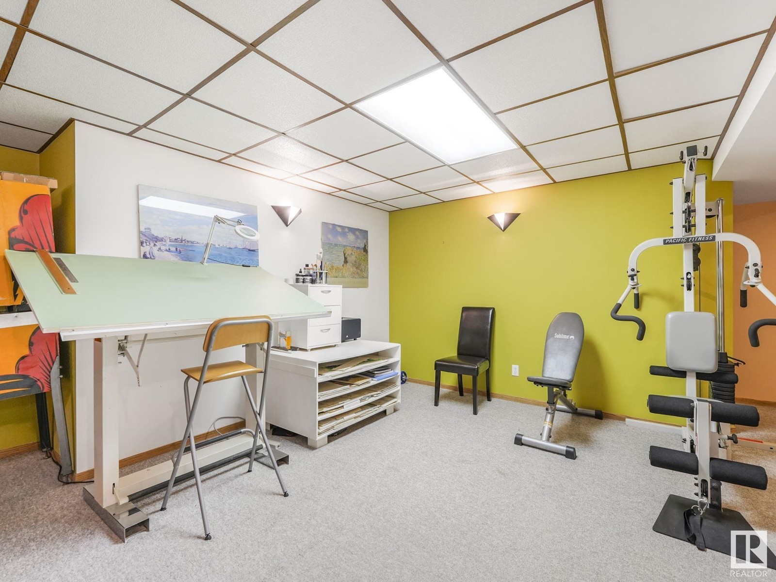8450 14 Av Nw Edmonton, Alberta T6K 1X4
$479,900
Move in and just enjoy this fully renovated 1192 FT2 bungalow in very desirable Satoo neighbourhood! Many upgrades incl lovely modern maple kitchen with glass door features, custom tiled backsplash, granite countertops, undermount sinks & floor to ceiling pull out storage cabinets! Granite Island with extra storage and breakfast nook ledge. Great room concept open from kitchen to spacious but cozy living rm! Quality engineered hardwood throughout main floor with vinyl tile in kitchen, baths & entries. Renovated main floor baths feature under mount sinks & granite countertops. Bsmt is fully developed family style & open with large recreation rm, den & laundry rm with new washer & dryer. Additional upgrades include high efficiency furnace, air conditioning, 55 gallon HW tank, 30 yr shingles, eavestroughs, insulation, siding with stone accents, all new triple pane windows & external doors. Oversize att 24 X 25 heated garage with newer overhead door & opener! Large corner lot with newer fence! Well Done!! (id:46923)
Property Details
| MLS® Number | E4438683 |
| Property Type | Single Family |
| Neigbourhood | Satoo |
| Amenities Near By | Public Transit, Shopping |
| Features | Corner Site, No Animal Home |
| Parking Space Total | 2 |
Building
| Bathroom Total | 3 |
| Bedrooms Total | 4 |
| Appliances | Dishwasher, Dryer, Fan, Garage Door Opener, Microwave, Refrigerator, Storage Shed, Stove, Washer, Window Coverings |
| Architectural Style | Bungalow |
| Basement Development | Finished |
| Basement Type | Full (finished) |
| Constructed Date | 1975 |
| Construction Style Attachment | Detached |
| Cooling Type | Central Air Conditioning |
| Half Bath Total | 1 |
| Heating Type | Forced Air |
| Stories Total | 1 |
| Size Interior | 1,193 Ft2 |
| Type | House |
Parking
| Attached Garage | |
| Oversize |
Land
| Acreage | No |
| Fence Type | Fence |
| Land Amenities | Public Transit, Shopping |
| Size Irregular | 570.73 |
| Size Total | 570.73 M2 |
| Size Total Text | 570.73 M2 |
Rooms
| Level | Type | Length | Width | Dimensions |
|---|---|---|---|---|
| Basement | Bedroom 4 | 3.07 m | 3.23 m | 3.07 m x 3.23 m |
| Basement | Recreation Room | 8.19 m | 11.02 m | 8.19 m x 11.02 m |
| Main Level | Living Room | 4.15 m | 5.14 m | 4.15 m x 5.14 m |
| Main Level | Dining Room | 2.93 m | 3.08 m | 2.93 m x 3.08 m |
| Main Level | Kitchen | 4.12 m | 4.71 m | 4.12 m x 4.71 m |
| Main Level | Primary Bedroom | 3.18 m | 4.13 m | 3.18 m x 4.13 m |
| Main Level | Bedroom 2 | 2.85 m | 3.37 m | 2.85 m x 3.37 m |
| Main Level | Bedroom 3 | 3.21 m | 3.37 m | 3.21 m x 3.37 m |
https://www.realtor.ca/real-estate/28371855/8450-14-av-nw-edmonton-satoo
Contact Us
Contact us for more information

Cathy L. Hawkins
Associate
(780) 439-7248
cathyhawkins.com/
www.facebook.com/CathyHawkinsRealEstate/
www.linkedin.com/in/cathy-hawkins-18751888/
100-10328 81 Ave Nw
Edmonton, Alberta T6E 1X2
(780) 439-7000
(780) 439-7248





