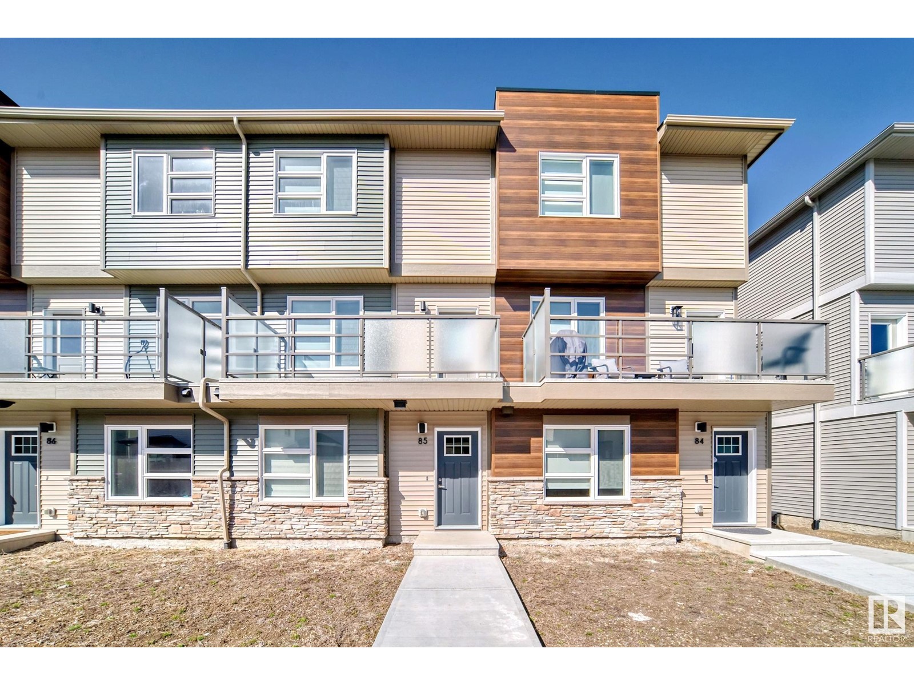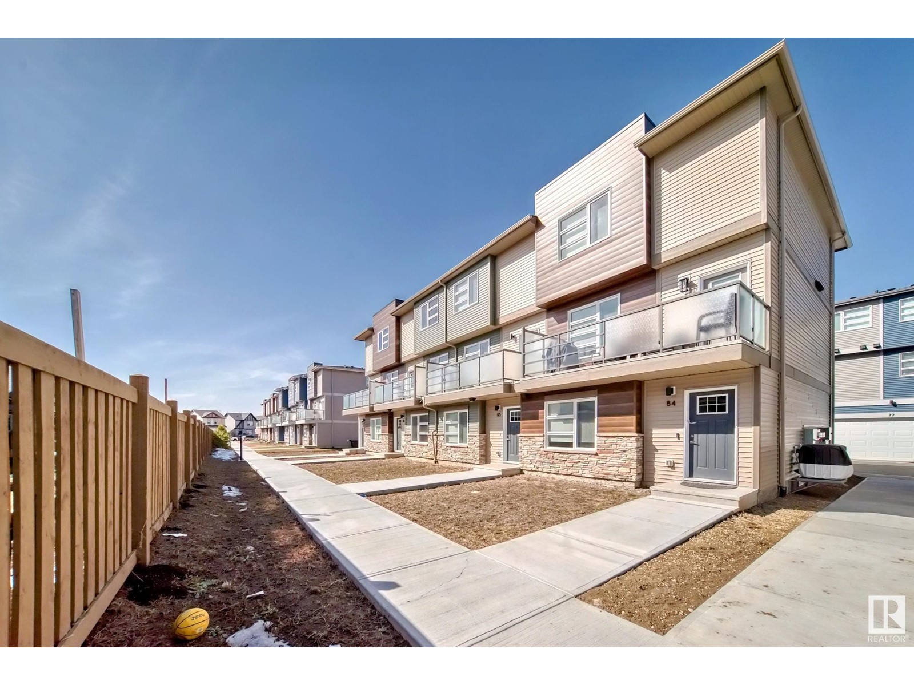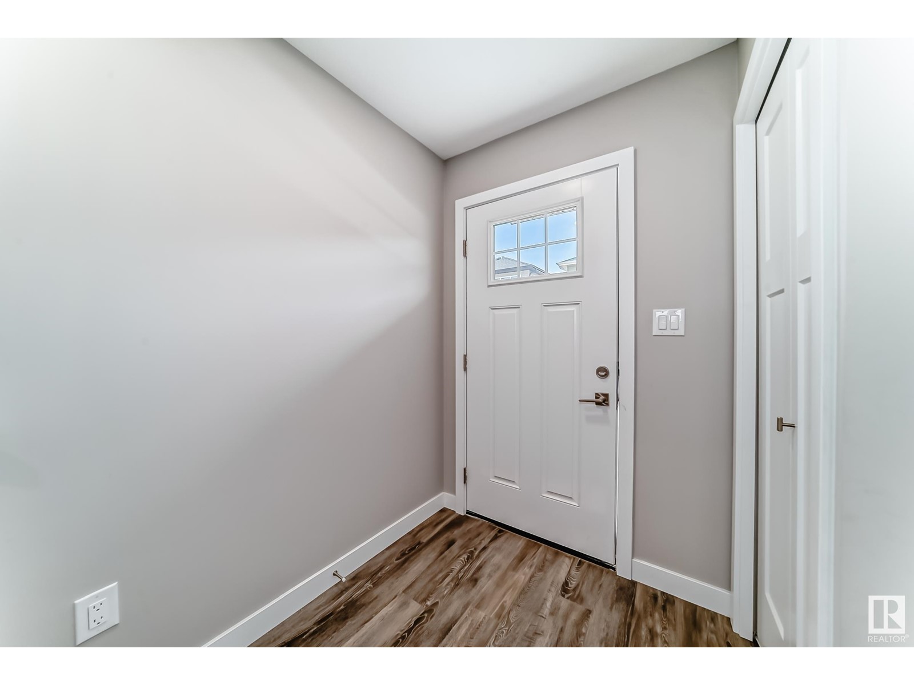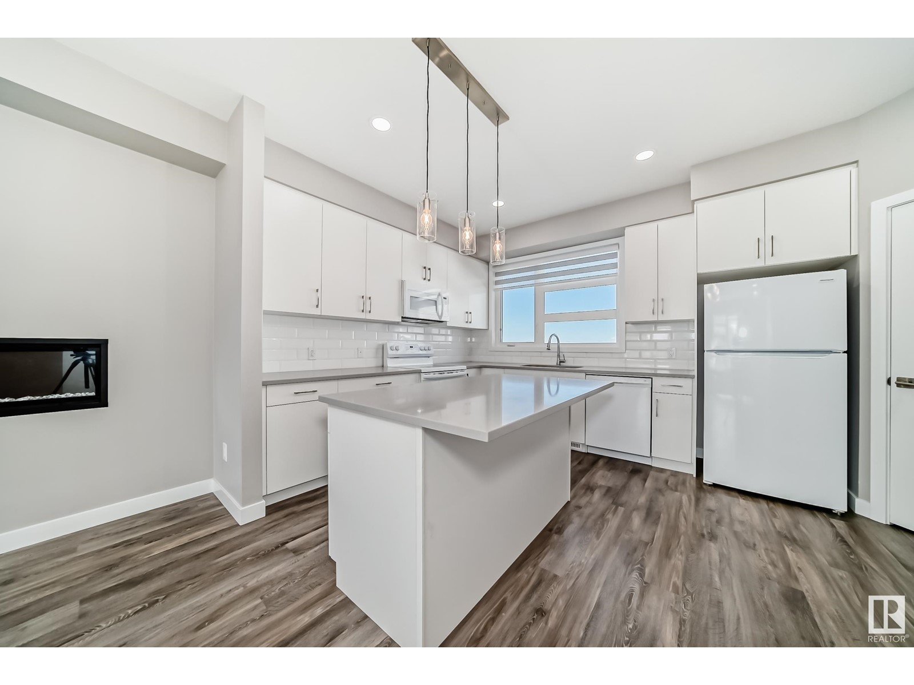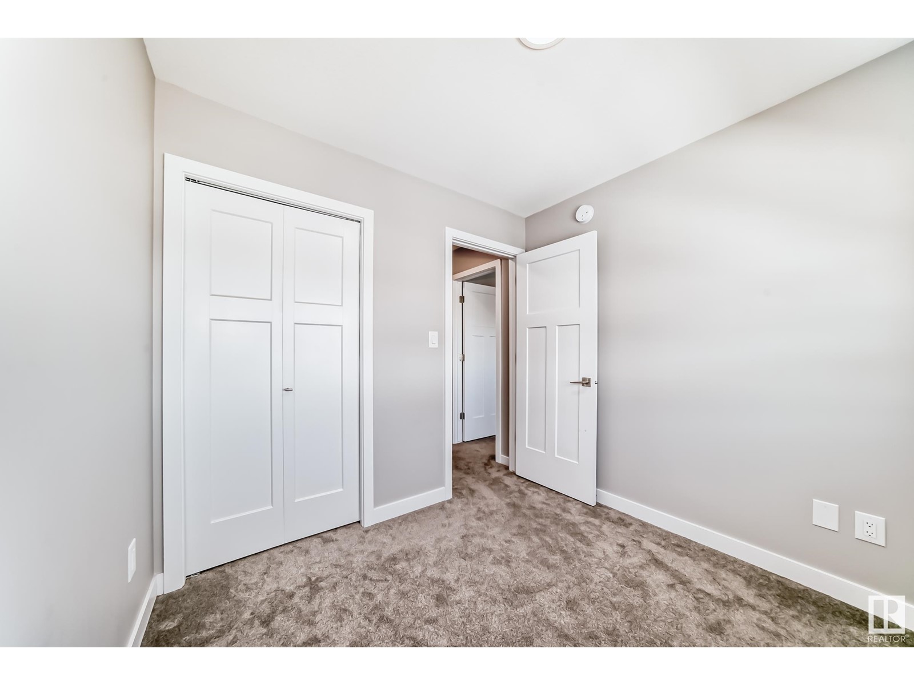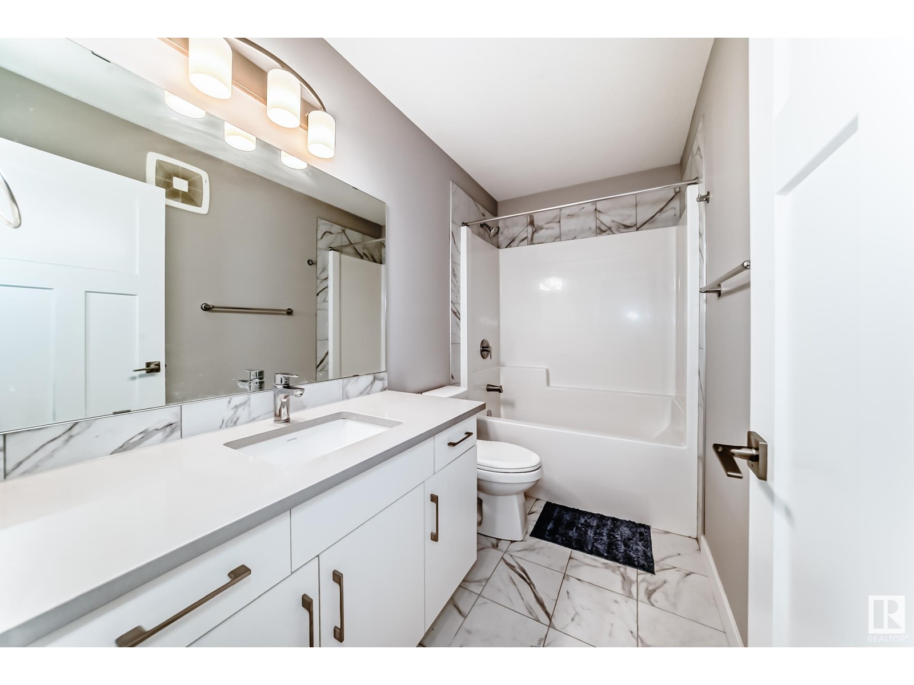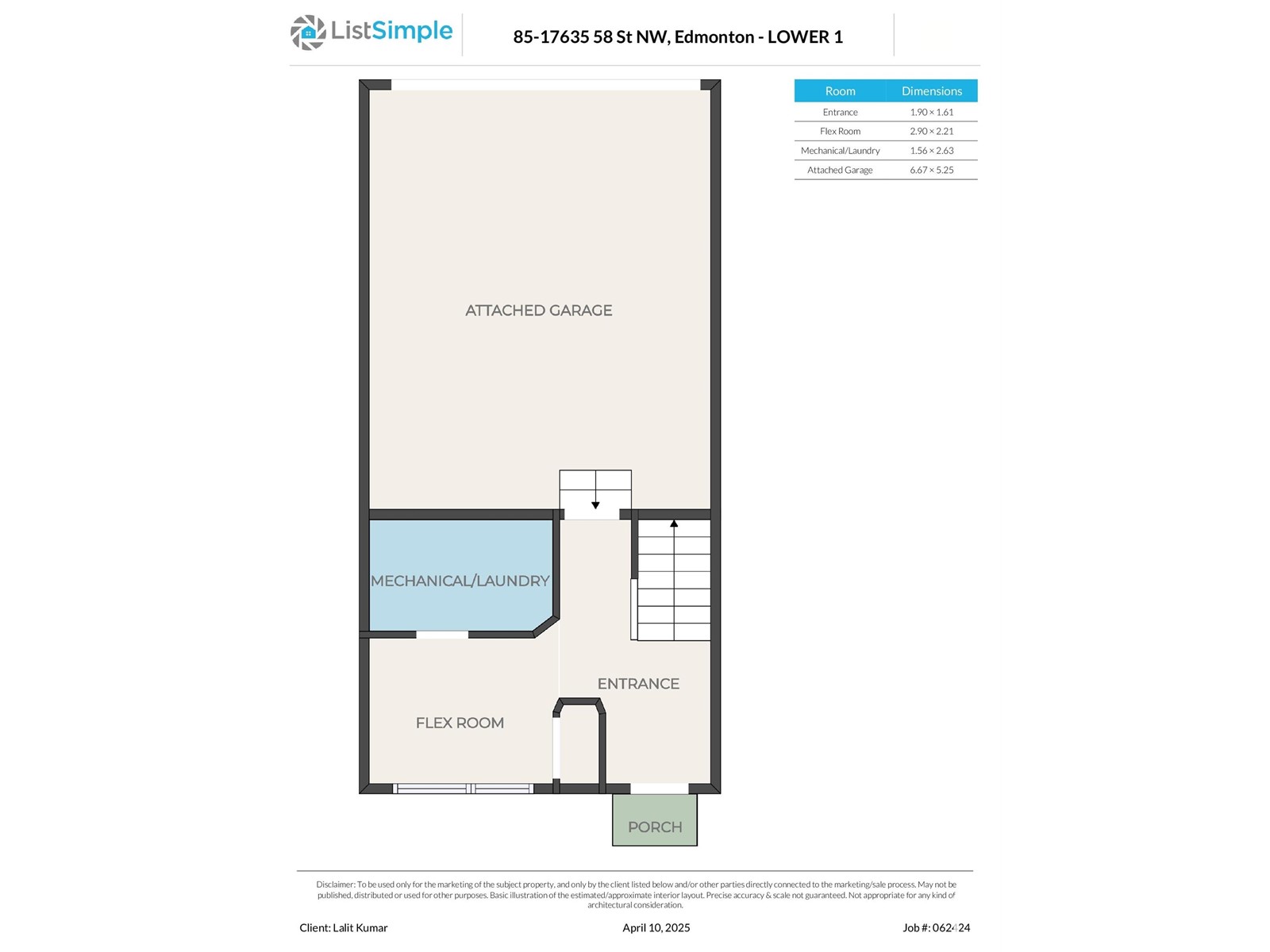#85 17635 58 St Nw Nw Edmonton, Alberta T5Y 4C4
$369,900Maintenance, Exterior Maintenance, Insurance, Common Area Maintenance, Property Management, Other, See Remarks
$203.12 Monthly
Maintenance, Exterior Maintenance, Insurance, Common Area Maintenance, Property Management, Other, See Remarks
$203.12 MonthlyWelcome to AVA – Perfect for INVESTORS or FIRST-TIME HOME BUYERS looking for value and convenience. your stylish sanctuary in the heart of McConachie! This beautifully designed 3-BEDROOM AND 2.5 BATH townhouse blends comfort, function, and charm across three spacious levels. The open-concept layout connects the bright living area, dining space, and gourmet kitchen, complete with nergy efficient appliances and granite countertops—perfect for entertaining or cozy nights in. Enjoy the outdoors on your private balcony with a built-in BBQ gas hookup. Upstairs, the primary suite offers a walk-in closet and spa-like ensuite, while the main-floor den is ideal for a home office, gym, or reading nook. With high ceilings, sun-filled windows, a laundry room, and DOUBLE ATTACHED GARAGE, this home has it all. Close to McConachie Park, schools, shopping, and transit—plus LOW CONDO FEES for a maintenance-free lifestyle. (id:46923)
Property Details
| MLS® Number | E4430278 |
| Property Type | Single Family |
| Neigbourhood | McConachie Area |
| Amenities Near By | Playground, Public Transit, Schools, Shopping |
| Features | See Remarks, Closet Organizers, No Animal Home, No Smoking Home |
| Structure | Deck, Porch |
Building
| Bathroom Total | 3 |
| Bedrooms Total | 3 |
| Amenities | Ceiling - 9ft |
| Appliances | Dishwasher, Dryer, Garage Door Opener, Humidifier, Microwave Range Hood Combo, Refrigerator, Stove, Washer, Window Coverings |
| Basement Type | None |
| Constructed Date | 2024 |
| Construction Style Attachment | Attached |
| Cooling Type | Central Air Conditioning |
| Fire Protection | Smoke Detectors |
| Half Bath Total | 1 |
| Heating Type | Forced Air |
| Stories Total | 3 |
| Size Interior | 1,469 Ft2 |
| Type | Row / Townhouse |
Parking
| Attached Garage |
Land
| Acreage | No |
| Fence Type | Fence |
| Land Amenities | Playground, Public Transit, Schools, Shopping |
Rooms
| Level | Type | Length | Width | Dimensions |
|---|---|---|---|---|
| Main Level | Den | Measurements not available | ||
| Upper Level | Living Room | Measurements not available | ||
| Upper Level | Dining Room | Measurements not available | ||
| Upper Level | Kitchen | Measurements not available | ||
| Upper Level | Family Room | Measurements not available | ||
| Upper Level | Primary Bedroom | Measurements not available | ||
| Upper Level | Bedroom 2 | Measurements not available | ||
| Upper Level | Bedroom 3 | Measurements not available |
https://www.realtor.ca/real-estate/28153855/85-17635-58-st-nw-nw-edmonton-mcconachie-area
Contact Us
Contact us for more information
Lalit Kumar
Associate
lalit.c21.ca/
www.facebook.com/profile.php?id=61555322650368
www.linkedin.com/in/lalit-kumar-58759921/
www.instagram.com/homesbylalit/
201-10532 178 St Nw
Edmonton, Alberta T5S 2J1
(780) 540-7590
(780) 540-7591

