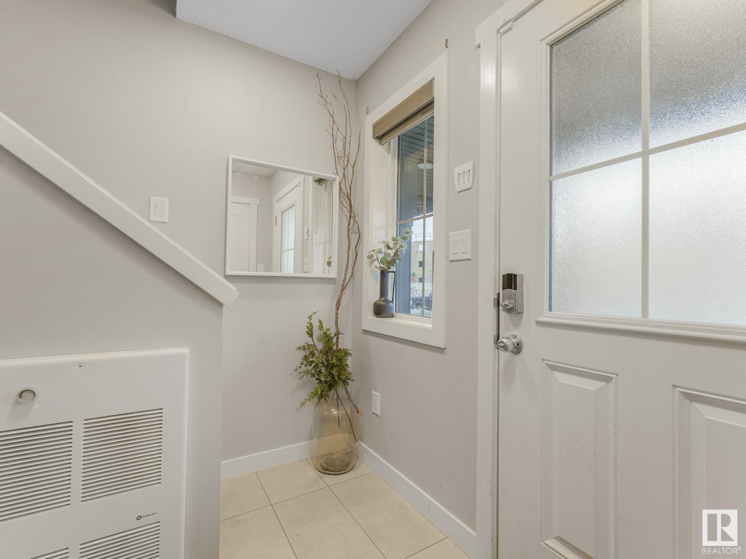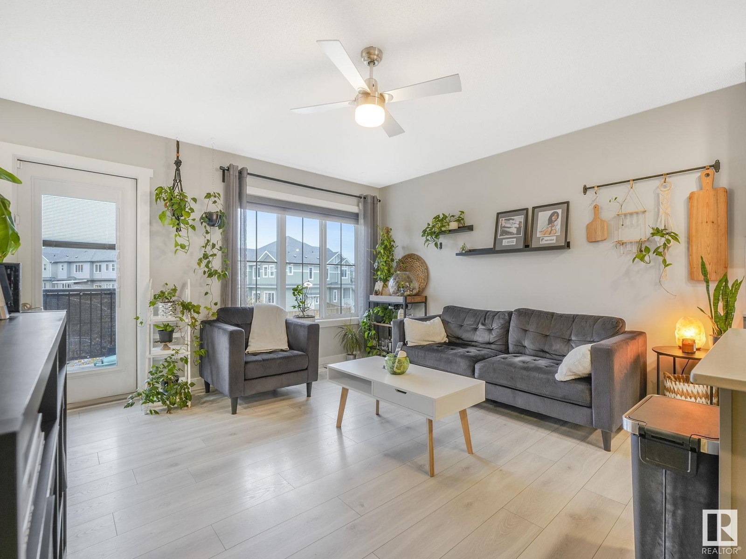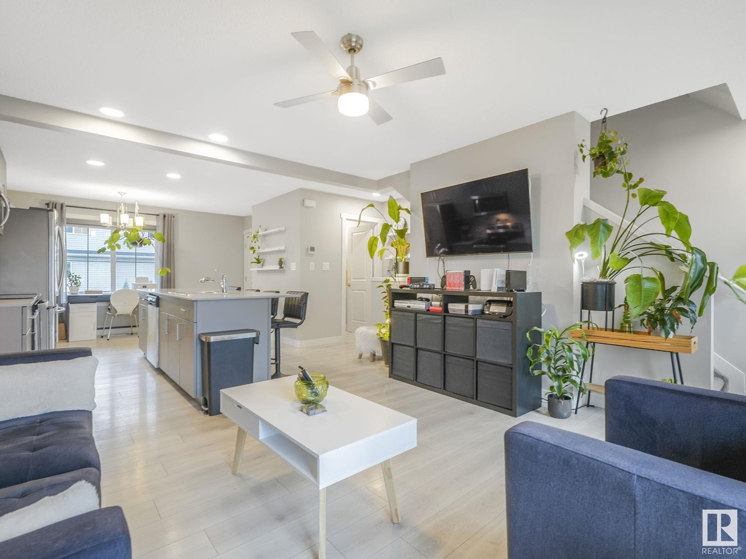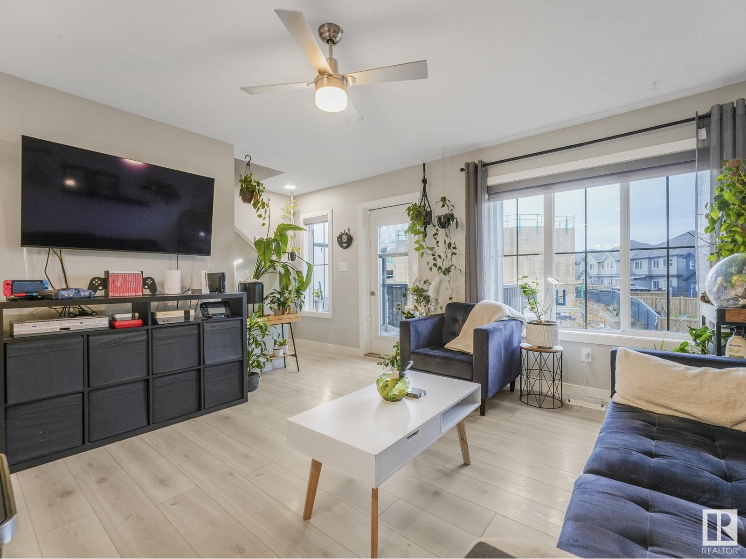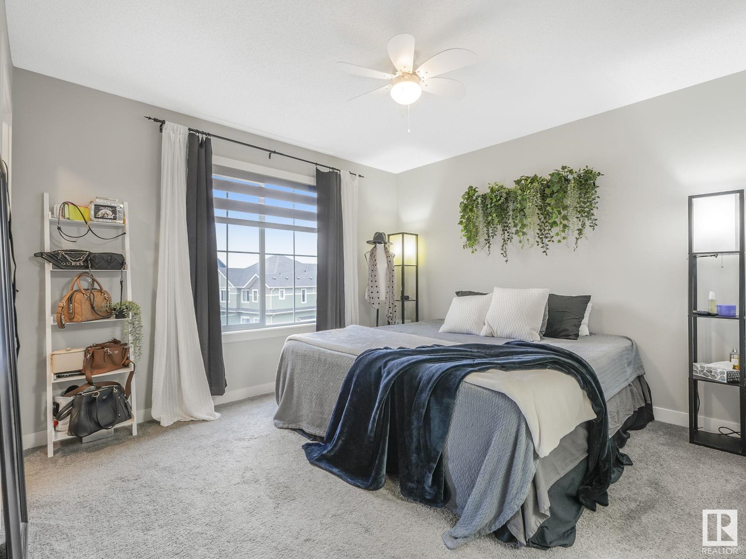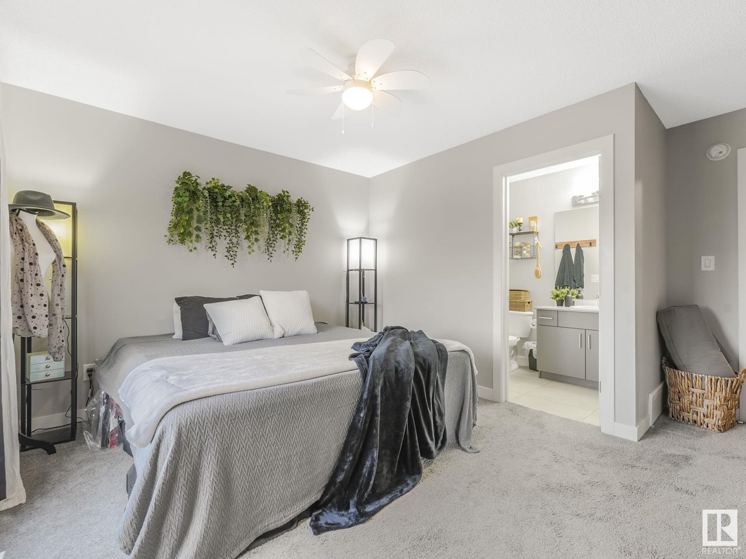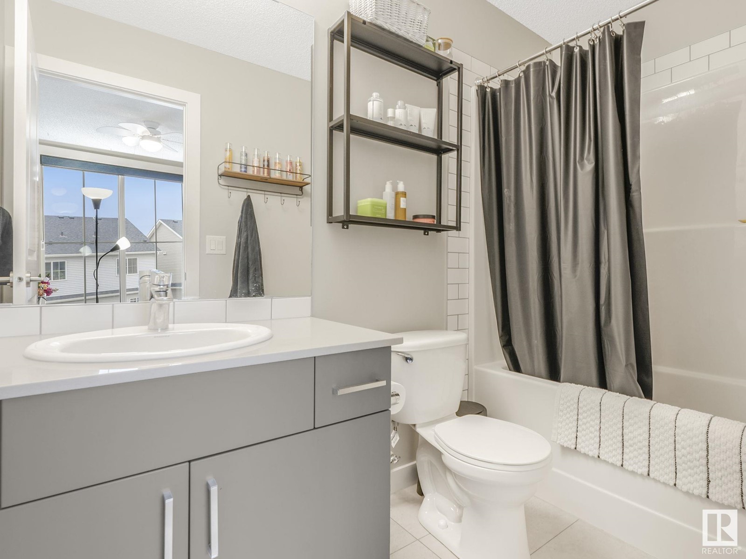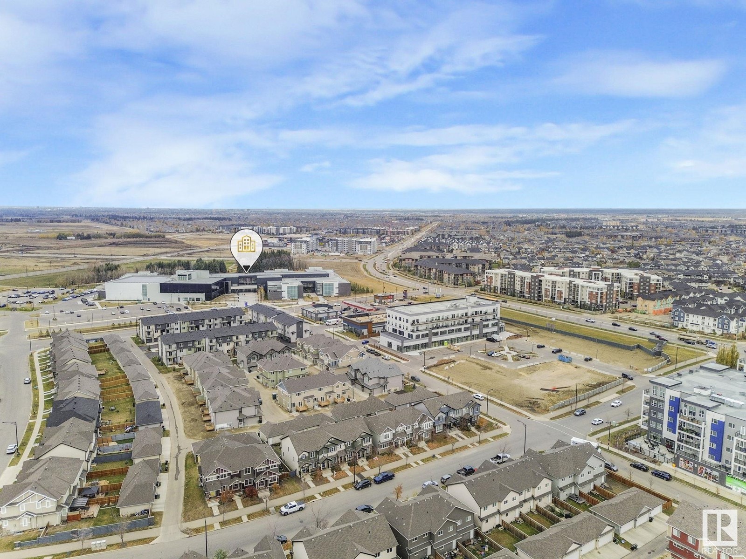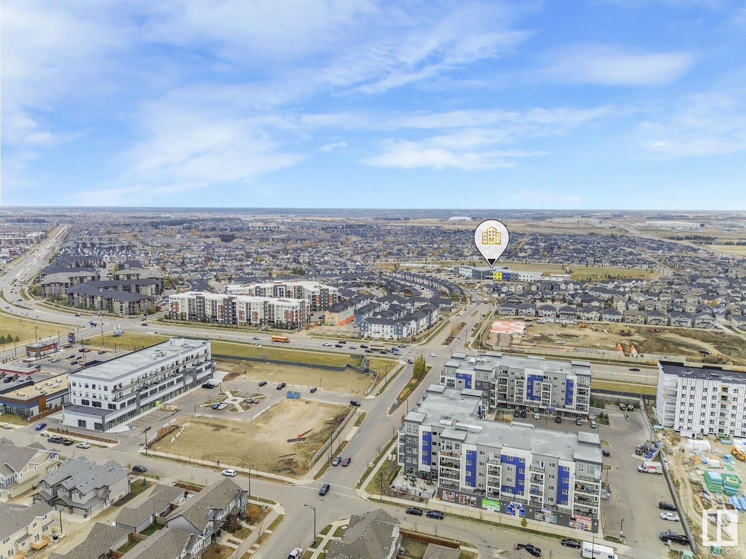850 Daniels Wy Sw Edmonton, Alberta T6W 4C8
$379,900
NO CONDO FEES! Welcome to this beautiful 3-storey townhouse in the desirable Desrochers area! This home features DUAL PRIMARY BEDROOMS on the top floor, each equipped with a LARGE WALK IN CLOSET and its own luxurious DUAL 4-PIECE ENSUITES. An additional linen closet and a practical work nook add convenience to the upper level, creating a perfect retreat. The main floor showcases an impressive, expansive kitchen with QUARTZ COUNTERS, a MASSIVE KITCHEN ISLAND for extra prep and seating space, and modern STAINLESS STEEL APPLIANCES. The open layout flows into a well-appointed dining area and a bright, inviting living room, complete with access to a private balcony. A convenient half bath rounds out this level, making it perfect for entertaining or daily family life. On the lower level, the main entrance opens to a spacious foyer ideal for coats and shoes, with direct access to a single-car GARAGE and a private REAR DRIVEWAY. This homes neutral, tasteful design and thoughtful layout is a catch! (id:46923)
Property Details
| MLS® Number | E4412463 |
| Property Type | Single Family |
| Neigbourhood | Desrochers Area |
| AmenitiesNearBy | Playground, Public Transit, Schools, Shopping |
| Features | Flat Site, Lane, Closet Organizers, Level |
| Structure | Porch |
Building
| BathroomTotal | 3 |
| BedroomsTotal | 2 |
| Appliances | Dishwasher, Dryer, Microwave Range Hood Combo, Refrigerator, Stove, Washer, See Remarks |
| BasementDevelopment | Finished |
| BasementType | Partial (finished) |
| ConstructedDate | 2018 |
| ConstructionStyleAttachment | Attached |
| CoolingType | Central Air Conditioning |
| HalfBathTotal | 1 |
| HeatingType | Forced Air |
| StoriesTotal | 3 |
| SizeInterior | 1229.7768 Sqft |
| Type | Row / Townhouse |
Parking
| Attached Garage |
Land
| Acreage | No |
| FenceType | Fence |
| LandAmenities | Playground, Public Transit, Schools, Shopping |
| SizeIrregular | 164.64 |
| SizeTotal | 164.64 M2 |
| SizeTotalText | 164.64 M2 |
Rooms
| Level | Type | Length | Width | Dimensions |
|---|---|---|---|---|
| Upper Level | Living Room | Measurements not available | ||
| Upper Level | Dining Room | Measurements not available | ||
| Upper Level | Kitchen | Measurements not available | ||
| Upper Level | Primary Bedroom | Measurements not available | ||
| Upper Level | Bedroom 2 | Measurements not available | ||
| Upper Level | Laundry Room | Measurements not available |
https://www.realtor.ca/real-estate/27608997/850-daniels-wy-sw-edmonton-desrochers-area
Interested?
Contact us for more information
Kimberly A. Graham
Associate
100-10328 81 Ave Nw
Edmonton, Alberta T6E 1X2



