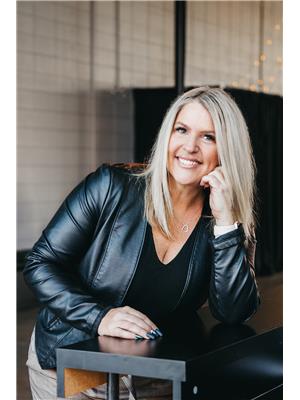8503 187 St Nw Edmonton, Alberta T5T 1H9
$499,900
Just minutes from the river, and endless trails, this stunning 2-storey in a quiet, well-kept neighbourhood is ready to impress! Soaring vaulted ceilings and sun-filled windows welcome you into the spacious living room, leading to a beautifully renovated kitchen with high-end custom oak cabinets. A main floor den/4th bedroom, 2-piece bath with laundry, and cozy family room with a gas fireplace and French doors create space for both work and play. Step outside to your private backyard retreat with lush trees, raspberry and rhubarb bushes, an apple tree, custom granite and XL raised garden beds, and a 10x10 greenhouse—perfect for gardeners and entertainers alike. Upstairs, unwind in the primary suite with private ensuite, while two more bedrooms and a full bath complete the level. The basement adds a games room, den, and abundant storage. With a new roof, gutters, and flashing (2025), hot water tank (2023), triple-pane windows (2014), and more, this home is packed with upgrades—just waiting for your touch! (id:46923)
Open House
This property has open houses!
5:00 pm
Ends at:7:00 pm
Property Details
| MLS® Number | E4452222 |
| Property Type | Single Family |
| Neigbourhood | Aldergrove |
| Amenities Near By | Playground, Shopping |
| Parking Space Total | 4 |
Building
| Bathroom Total | 3 |
| Bedrooms Total | 4 |
| Appliances | Dishwasher, Dryer, Garage Door Opener Remote(s), Garage Door Opener, Microwave Range Hood Combo, Oven - Built-in, Refrigerator, Storage Shed, Stove, Washer |
| Basement Development | Partially Finished |
| Basement Type | Full (partially Finished) |
| Ceiling Type | Vaulted |
| Constructed Date | 1976 |
| Construction Style Attachment | Detached |
| Fireplace Fuel | Gas |
| Fireplace Present | Yes |
| Fireplace Type | Unknown |
| Half Bath Total | 1 |
| Heating Type | Forced Air |
| Stories Total | 2 |
| Size Interior | 1,801 Ft2 |
| Type | House |
Parking
| Attached Garage |
Land
| Acreage | No |
| Fence Type | Fence |
| Land Amenities | Playground, Shopping |
| Size Irregular | 612.87 |
| Size Total | 612.87 M2 |
| Size Total Text | 612.87 M2 |
Rooms
| Level | Type | Length | Width | Dimensions |
|---|---|---|---|---|
| Basement | Recreation Room | Measurements not available | ||
| Main Level | Living Room | Measurements not available | ||
| Main Level | Dining Room | Measurements not available | ||
| Main Level | Kitchen | Measurements not available | ||
| Main Level | Family Room | Measurements not available | ||
| Main Level | Bedroom 4 | Measurements not available | ||
| Upper Level | Primary Bedroom | Measurements not available | ||
| Upper Level | Bedroom 2 | Measurements not available | ||
| Upper Level | Bedroom 3 | Measurements not available |
https://www.realtor.ca/real-estate/28713692/8503-187-st-nw-edmonton-aldergrove
Contact Us
Contact us for more information

Renee Y. Brown
Associate
www.reneebrown.ca/
www.facebook.com/yeg.homesbyrenee
301-11044 82 Ave Nw
Edmonton, Alberta T6G 0T2
(780) 438-2500
(780) 435-0100































































