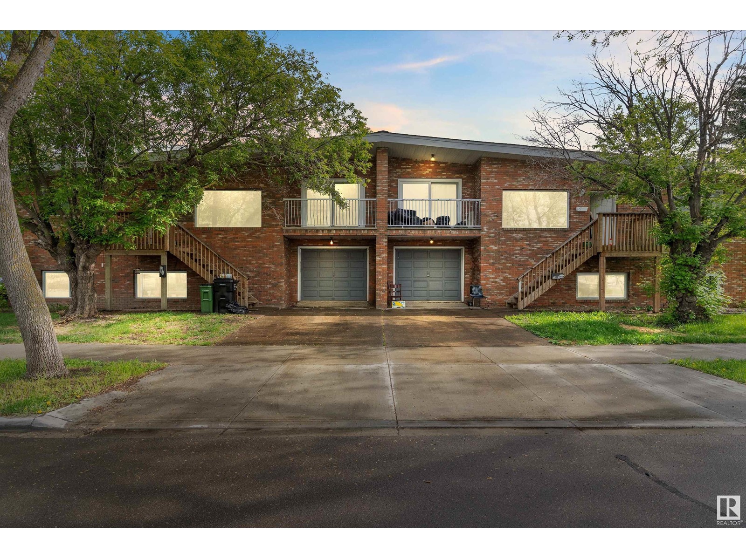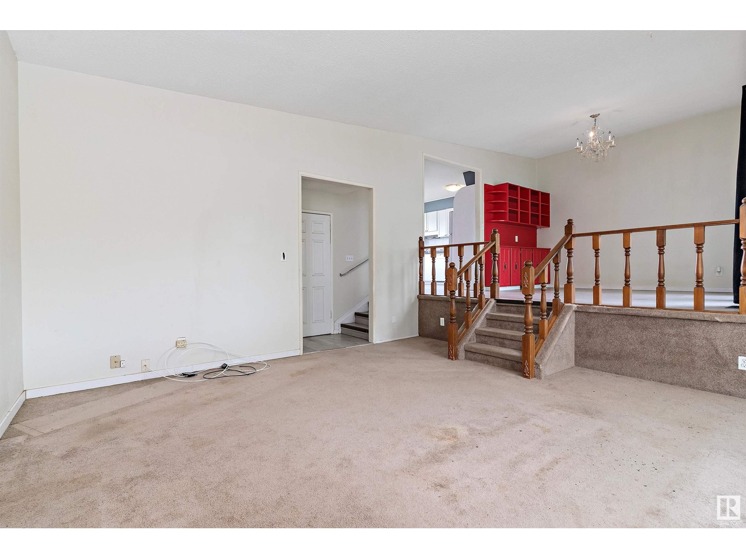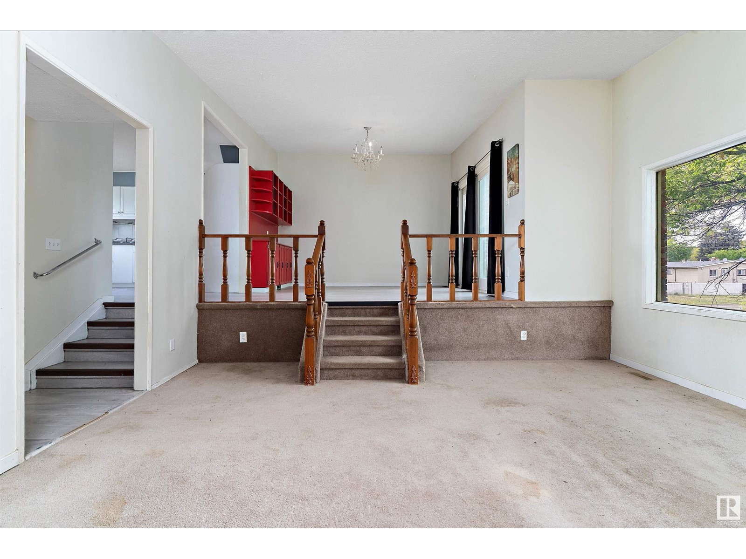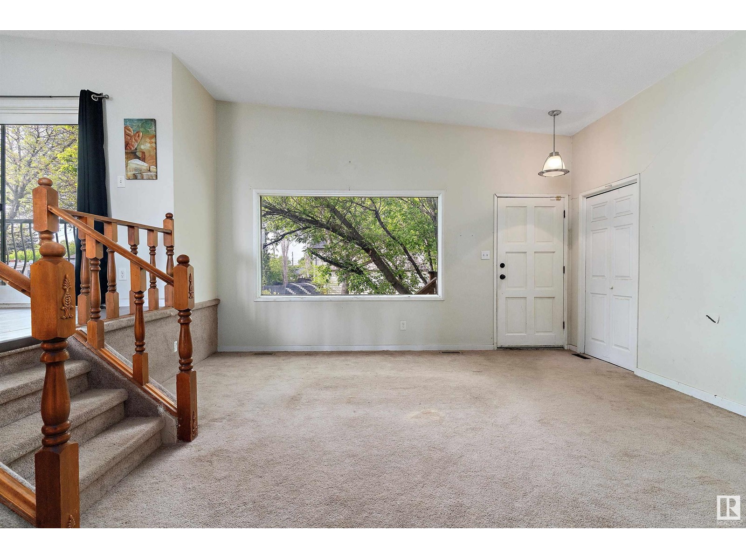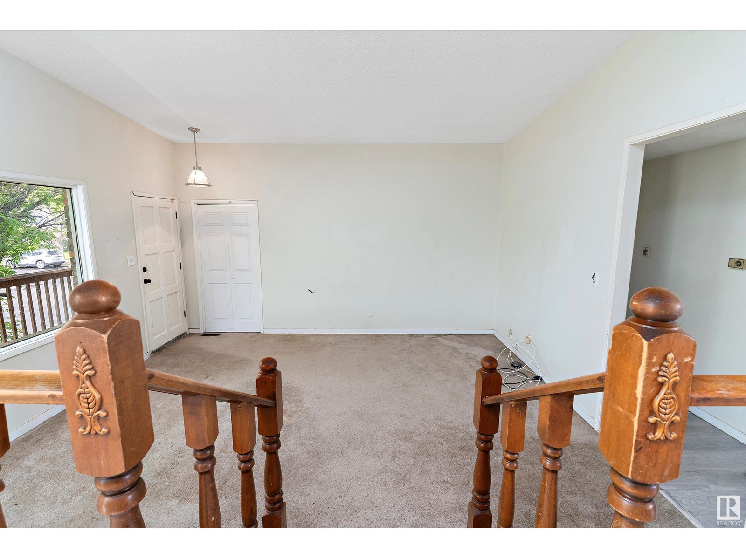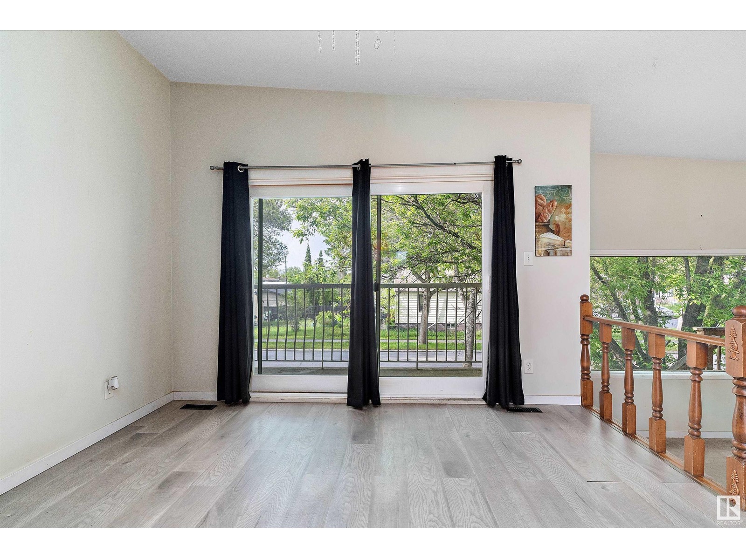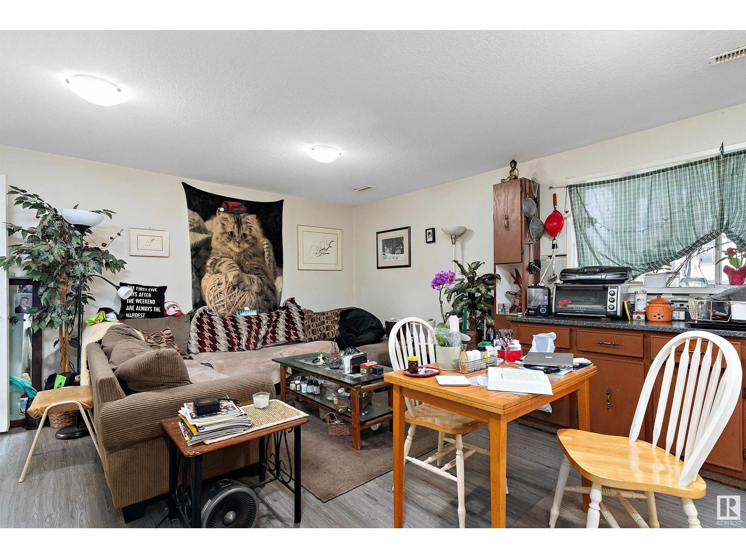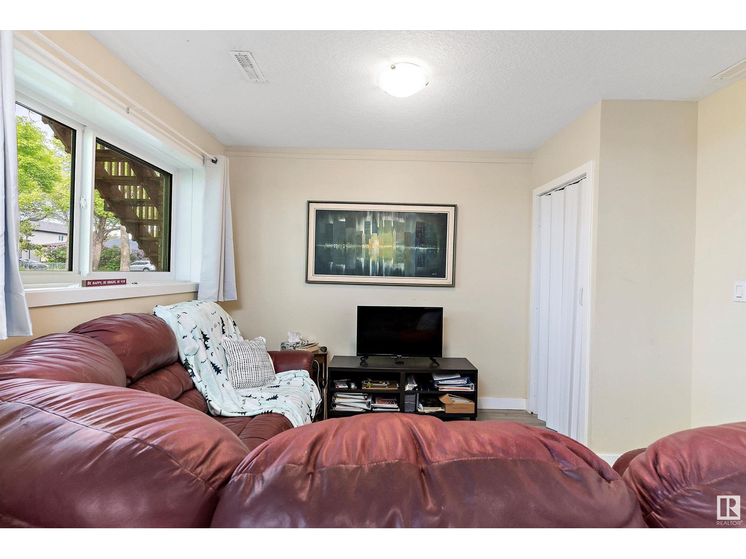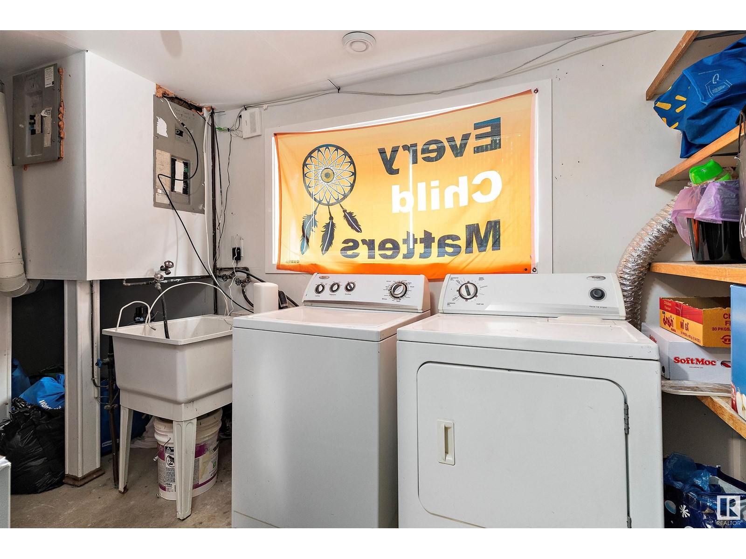8503/8505 123 Av Nw Edmonton, Alberta T5B 4P8
$709,900
This side-by-side 9 bedroom/4 bath duplex features legal upper & lower suites on a large corner lot. These bi-level homes each boast 3 bdrms on main level & 2 bdrms/1 bdrm+den below, w/4-pc bathroom up & 3-pc bath in basement. Each unit features an open-concept layout with generous sunken living rooms and bright kitchens. Raised main floors allow for oversized basement windows. Steps from schools, transit, shopping, and 10-minute drive to downtown! Multiple upgrades & improvements include: Roof re-build - new insulation, cross strapping, sheathing, and shingles. New black chain link fence w/privacy slats. 8505 Basement reno is now a 1 bed + den. New flooring, paint, fixtures, windows, doors, shower, fridge, stove. 8505 garage reno. with new man door, paint, garage door motor. 8505 Upstairs reno. with new flooring where required, paint where required, hood fan & general repairs. 8503 Basement - new dishwasher and stove. 8503 Upstairs - new stove. 4x Laundry. Furnaces x4/ducts have been cleaned & tuned up. (id:46923)
Property Details
| MLS® Number | E4438768 |
| Property Type | Single Family |
| Neigbourhood | Eastwood |
| Amenities Near By | Playground, Public Transit, Schools, Shopping |
| Features | Corner Site, See Remarks |
Building
| Bathroom Total | 4 |
| Bedrooms Total | 5 |
| Appliances | Garage Door Opener Remote(s), Garage Door Opener, Hood Fan, Window Coverings, See Remarks, Dryer, Refrigerator, Two Stoves, Two Washers, Dishwasher |
| Architectural Style | Bi-level |
| Basement Development | Finished |
| Basement Features | Suite |
| Basement Type | Full (finished) |
| Constructed Date | 1978 |
| Construction Style Attachment | Side By Side |
| Heating Type | Forced Air |
| Size Interior | 2,654 Ft2 |
| Type | Duplex |
Parking
| Attached Garage | |
| See Remarks |
Land
| Acreage | No |
| Land Amenities | Playground, Public Transit, Schools, Shopping |
| Size Irregular | 696.91 |
| Size Total | 696.91 M2 |
| Size Total Text | 696.91 M2 |
Rooms
| Level | Type | Length | Width | Dimensions |
|---|---|---|---|---|
| Basement | Bedroom 4 | 3.44 m | 2.76 m | 3.44 m x 2.76 m |
| Basement | Bedroom 5 | 3.88 m | 3.67 m | 3.88 m x 3.67 m |
| Basement | Second Kitchen | 3.81 m | 3.1 m | 3.81 m x 3.1 m |
| Basement | Second Kitchen | Measurements not available | ||
| Main Level | Living Room | 8.57 m | 4.85 m | 8.57 m x 4.85 m |
| Main Level | Dining Room | 3.82 m | 3.78 m | 3.82 m x 3.78 m |
| Main Level | Kitchen | 3.97 m | 3.66 m | 3.97 m x 3.66 m |
| Main Level | Primary Bedroom | 4.09 m | 3.56 m | 4.09 m x 3.56 m |
| Main Level | Bedroom 2 | 2.89 m | 2.74 m | 2.89 m x 2.74 m |
| Main Level | Bedroom 3 | 4.09 m | 2.89 m | 4.09 m x 2.89 m |
| Main Level | Second Kitchen | Measurements not available |
https://www.realtor.ca/real-estate/28375273/85038505-123-av-nw-edmonton-eastwood
Contact Us
Contact us for more information

Jeremy A. Dehek
Associate
www.facebook.com/jeremydehekyeg
www.linkedin.com/in/jeremy-dehek-206447170/
www.instagram.com/jeremydehekyeg/
1400-10665 Jasper Ave Nw
Edmonton, Alberta T5J 3S9
(403) 262-7653

