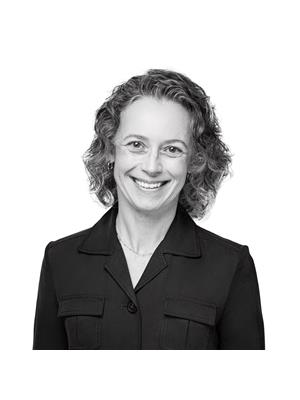8504 151 Av Nw Edmonton, Alberta T5E 5X1
$429,900
Immaculate & METICULOUSLY MAINTAINED, this original-owner bungalow has LOTS OF UPGRADES! With 2.5 bathrooms & 5 bedrooms in more than 2200 sq ft, it has space for a large family or room to grow. Main floor features newer laminate flooring (2019) & neutral colours w/ open concept living/dining room & wood-burning fireplace. The bright kitchen has white cabinets, lots of storage & a breakfast nook for family meals. Spacious primary bedroom features a 2-piece ensuite. A full bathroom, updated in 2019 & 2 more bedrooms complete the main floor. Rec room, full bathroom & 2 bedrooms in the finished basement provide a hang out space for teenagers or guests. Tons of thoughtfully designed storage with extra features like custom pull out shelves & in-closet lighting mean you will never run out of storage again! An oversized detached garage is a bonus. Additional upgrades include copper wire & water, 100 amp service, HWT, sewer line, soffits, some windows. Enjoy summers in the gorgeous yard & on the large back patio. (id:46923)
Property Details
| MLS® Number | E4451655 |
| Property Type | Single Family |
| Neigbourhood | Evansdale |
| Amenities Near By | Playground, Public Transit, Schools, Shopping |
| Features | See Remarks, Paved Lane, Lane, Closet Organizers, No Animal Home, No Smoking Home |
Building
| Bathroom Total | 3 |
| Bedrooms Total | 5 |
| Amenities | Vinyl Windows |
| Appliances | Dryer, Freezer, Garage Door Opener Remote(s), Garage Door Opener, Microwave Range Hood Combo, Refrigerator, Stove, Central Vacuum, Washer, Window Coverings, See Remarks |
| Architectural Style | Bungalow |
| Basement Development | Finished |
| Basement Type | Full (finished) |
| Constructed Date | 1972 |
| Construction Style Attachment | Detached |
| Fire Protection | Smoke Detectors |
| Fireplace Fuel | Wood |
| Fireplace Present | Yes |
| Fireplace Type | Corner |
| Half Bath Total | 1 |
| Heating Type | Forced Air |
| Stories Total | 1 |
| Size Interior | 1,200 Ft2 |
| Type | House |
Parking
| Detached Garage | |
| Oversize |
Land
| Acreage | No |
| Land Amenities | Playground, Public Transit, Schools, Shopping |
| Size Irregular | 608.46 |
| Size Total | 608.46 M2 |
| Size Total Text | 608.46 M2 |
Rooms
| Level | Type | Length | Width | Dimensions |
|---|---|---|---|---|
| Lower Level | Family Room | Measurements not available | ||
| Lower Level | Bedroom 4 | Measurements not available | ||
| Lower Level | Bedroom 5 | Measurements not available | ||
| Main Level | Living Room | Measurements not available | ||
| Main Level | Dining Room | Measurements not available | ||
| Main Level | Kitchen | Measurements not available | ||
| Main Level | Primary Bedroom | Measurements not available | ||
| Main Level | Bedroom 2 | Measurements not available | ||
| Main Level | Bedroom 3 | Measurements not available |
https://www.realtor.ca/real-estate/28702975/8504-151-av-nw-edmonton-evansdale
Contact Us
Contact us for more information

Tanya Durrant
Associate
(780) 431-1277
4736 99 St Nw
Edmonton, Alberta T6E 5H5
(780) 437-2030
(780) 431-1277











































