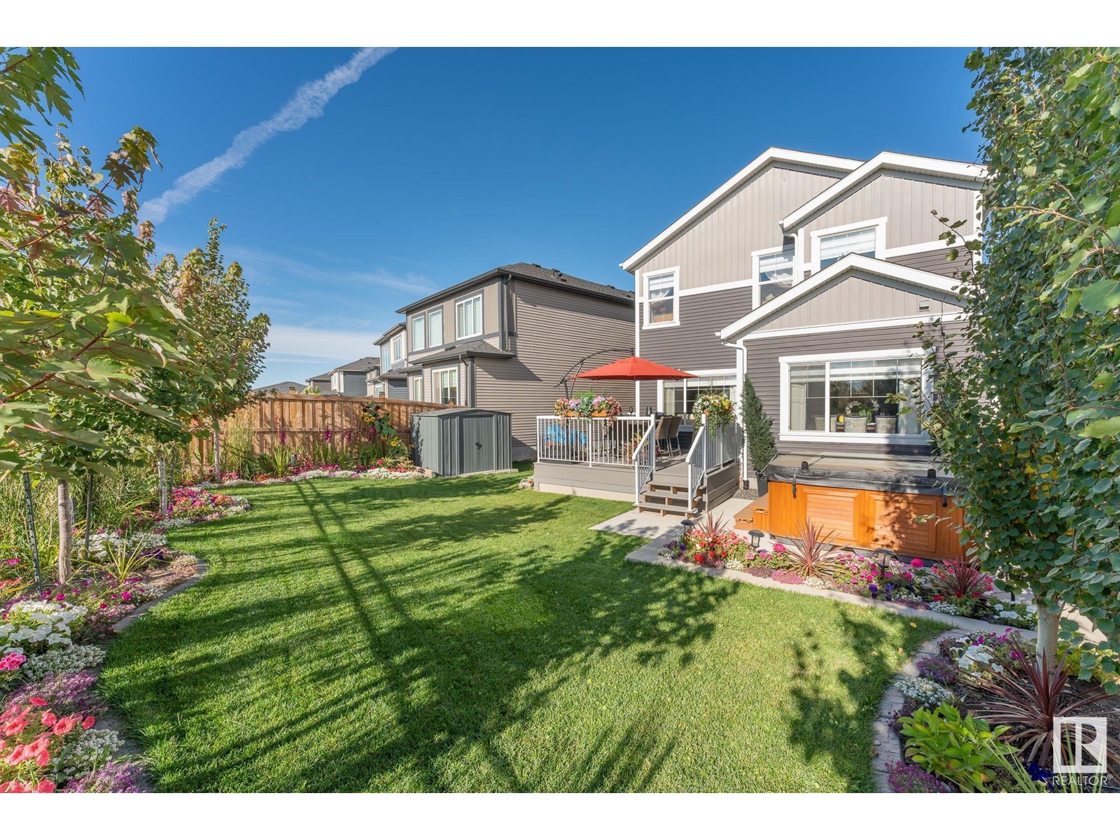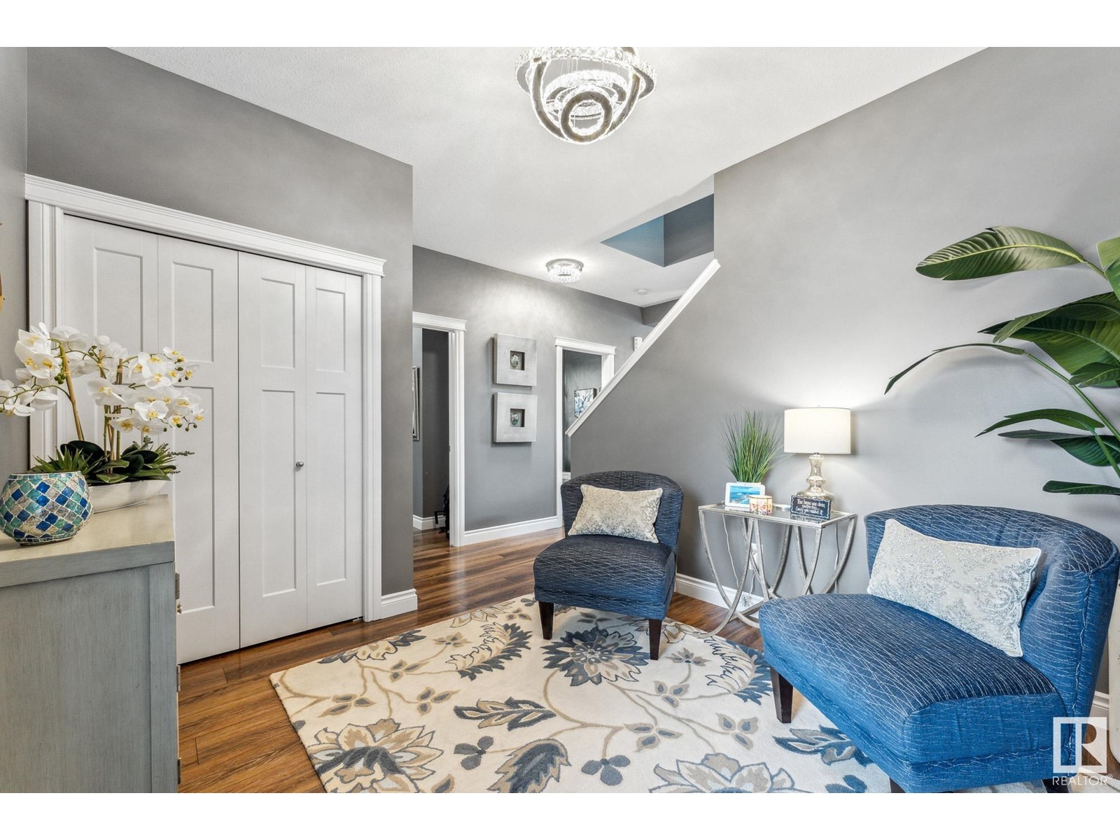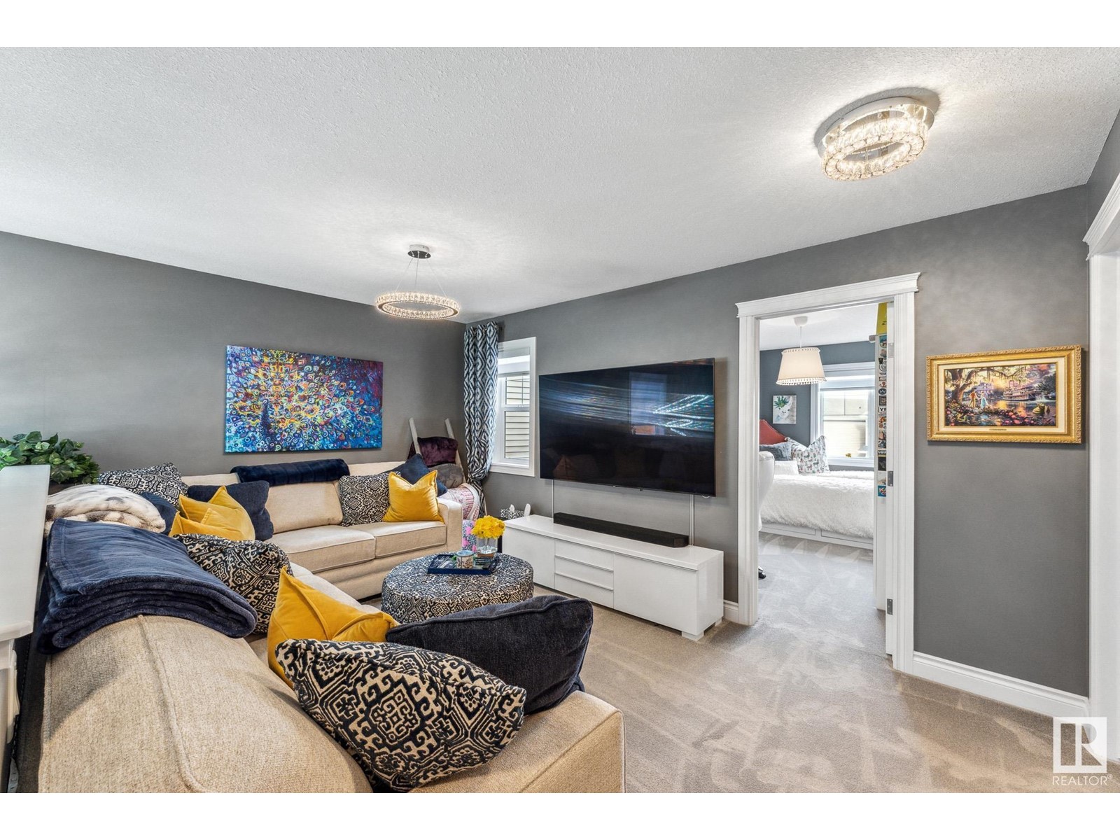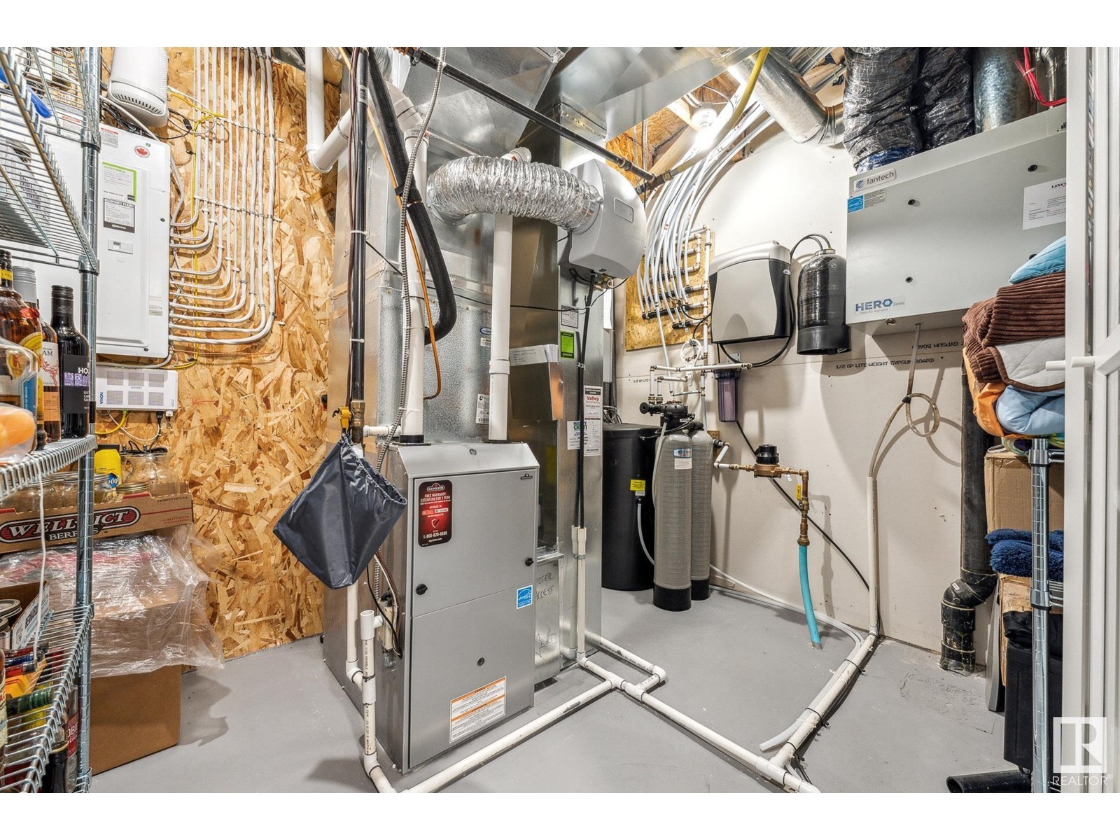8504 223 St Nw Edmonton, Alberta T5T 7E5
$689,900
Custom Built....Upgraded....Side Entrance....Desirable Location....South Facing Backyard....Backing a Walking Trail.....The Main Floor of this Immaculate Home has a 9ft Ceiling, Huge Front Foyer, Built-in Lockers/Walk-In Closet in the Mudroom. The Impressive Kitchen boasts a Walk-Thru Pantry w/a 2nd Fridge, Cabinets to the Ceiling, Built-in Oven, Huge Island overlooks the Dinette & Living rm w/a Stone Facing to the Ceiling Electric F/P. The Upper Level offers a Bonus rm, Two Large BR's each w/a Walk-in California Closet, Den-B/R, 3pce Bathrm, Laundry rm w/Built in Cabinets/Sink/Linen Closet. The Primary B/R w/an Elegant 4pce Ensuite-Jetted Tub & Shower. The Finished Basement offers a Family rm, Large B/R w/a Double Closet, Flex rm, Office & 4pce Bathrm. Features: A/C, Vinyl Plank on Main Level, Granite Counters Throughout, Hunter Douglas Blinds, Extra Insulation-Bsmt Ceiling, Over-Sized Heated Garage w/a Floor Drain. The Backyard offers a Maintenance Free Deck & a 9 Person Salt Water 2022($28k) Hot Tub! (id:46923)
Property Details
| MLS® Number | E4409763 |
| Property Type | Single Family |
| Neigbourhood | Rosenthal (Edmonton) |
| AmenitiesNearBy | Park, Schools, Shopping |
| Features | See Remarks, Park/reserve, Closet Organizers |
| Structure | Deck, Patio(s) |
Building
| BathroomTotal | 4 |
| BedroomsTotal | 3 |
| Amenities | Ceiling - 9ft |
| Appliances | Dishwasher, Dryer, Garage Door Opener Remote(s), Garage Door Opener, Oven - Built-in, Microwave, Washer, Window Coverings, Refrigerator |
| BasementDevelopment | Finished |
| BasementType | Full (finished) |
| ConstructedDate | 2020 |
| ConstructionStatus | Insulation Upgraded |
| ConstructionStyleAttachment | Detached |
| CoolingType | Central Air Conditioning |
| FireplaceFuel | Electric |
| FireplacePresent | Yes |
| FireplaceType | Unknown |
| HalfBathTotal | 1 |
| HeatingType | Forced Air |
| StoriesTotal | 2 |
| SizeInterior | 2079.2646 Sqft |
| Type | House |
Parking
| Attached Garage | |
| Heated Garage |
Land
| Acreage | No |
| FenceType | Fence |
| LandAmenities | Park, Schools, Shopping |
| SizeIrregular | 412.38 |
| SizeTotal | 412.38 M2 |
| SizeTotalText | 412.38 M2 |
Rooms
| Level | Type | Length | Width | Dimensions |
|---|---|---|---|---|
| Basement | Family Room | 3.73 m | 3.88 m | 3.73 m x 3.88 m |
| Basement | Bedroom 3 | 3.46 m | 5.77 m | 3.46 m x 5.77 m |
| Basement | Office | 2.61 m | 2.93 m | 2.61 m x 2.93 m |
| Main Level | Living Room | 4.39 m | 3.96 m | 4.39 m x 3.96 m |
| Main Level | Kitchen | 3.23 m | 4.02 m | 3.23 m x 4.02 m |
| Upper Level | Den | 2.21 m | 3.79 m | 2.21 m x 3.79 m |
| Upper Level | Primary Bedroom | 4.56 m | 4.05 m | 4.56 m x 4.05 m |
| Upper Level | Bedroom 2 | 3.46 m | 5.77 m | 3.46 m x 5.77 m |
| Upper Level | Bonus Room | 4.66 m | 3.24 m | 4.66 m x 3.24 m |
| Upper Level | Laundry Room | Measurements not available |
https://www.realtor.ca/real-estate/27525093/8504-223-st-nw-edmonton-rosenthal-edmonton
Interested?
Contact us for more information
Dean B. Zaharichuk
Associate
101-37 Athabascan Ave
Sherwood Park, Alberta T8A 4H3





































































