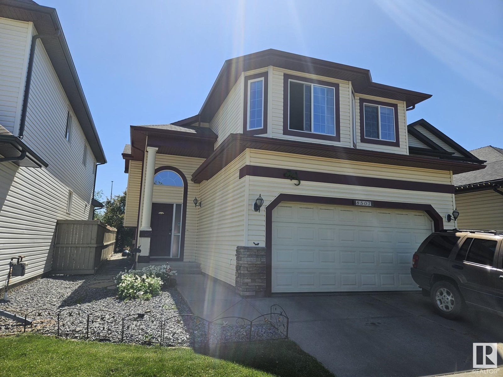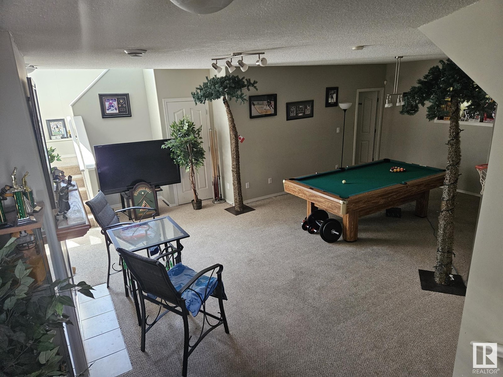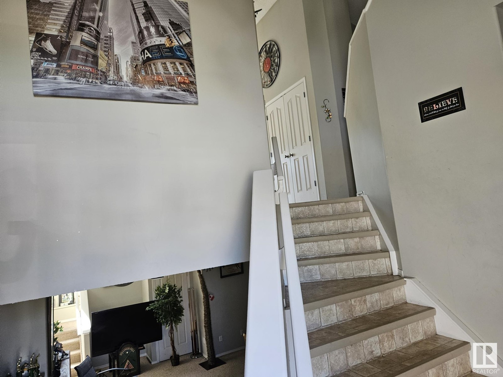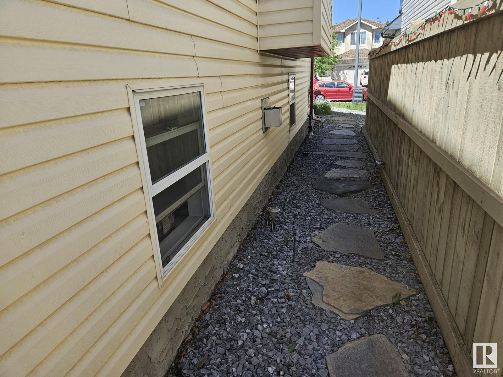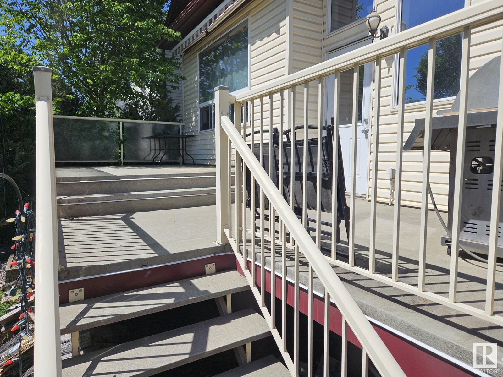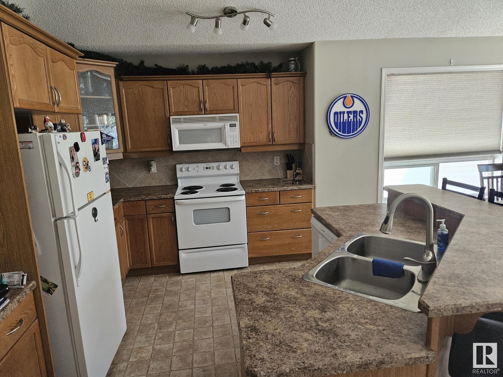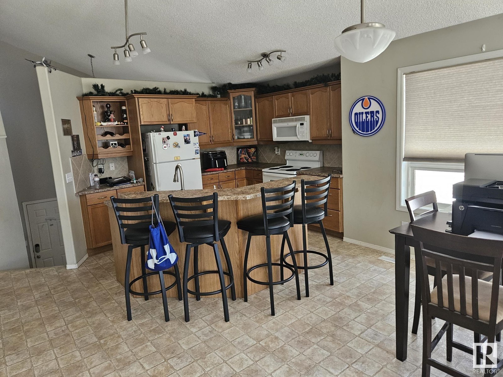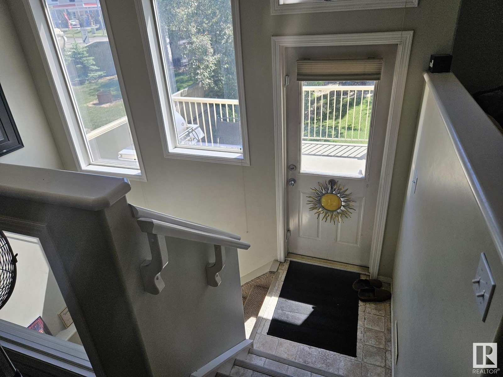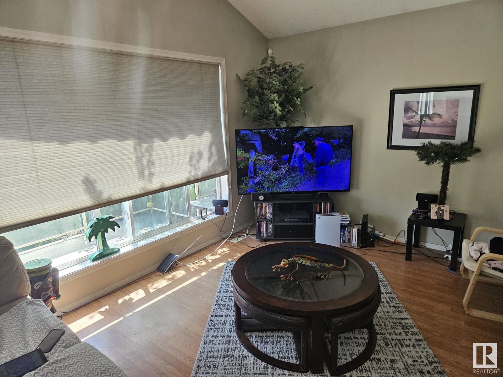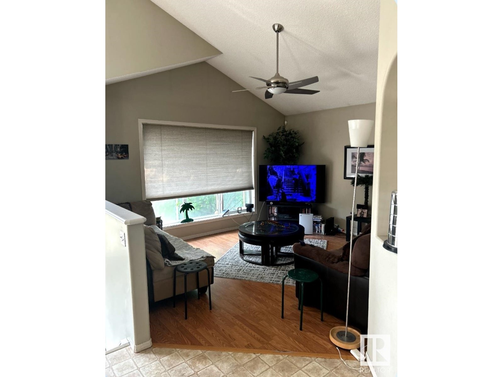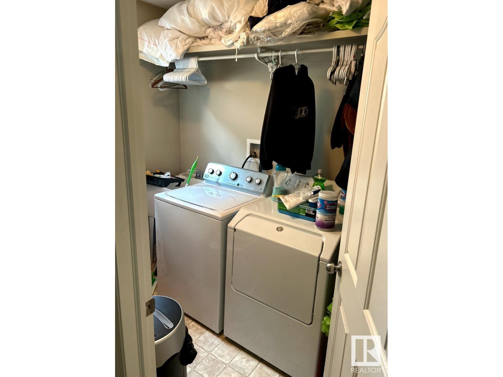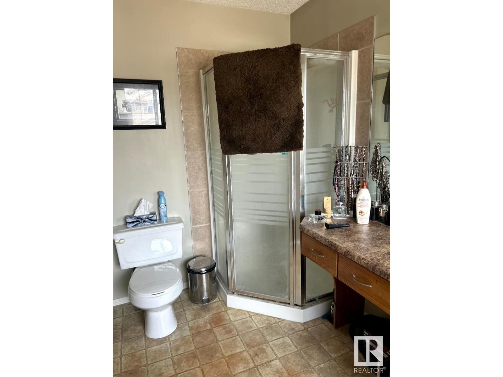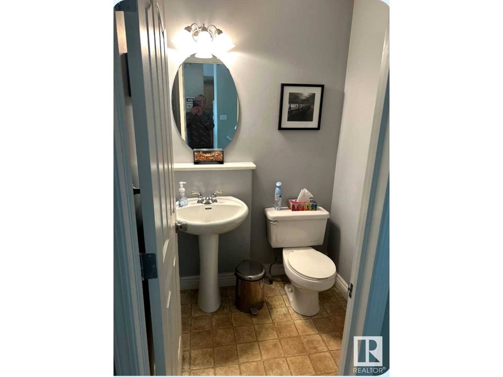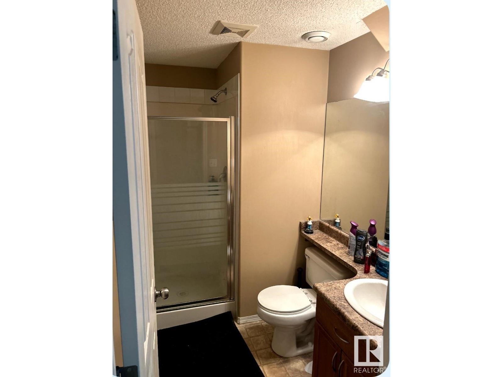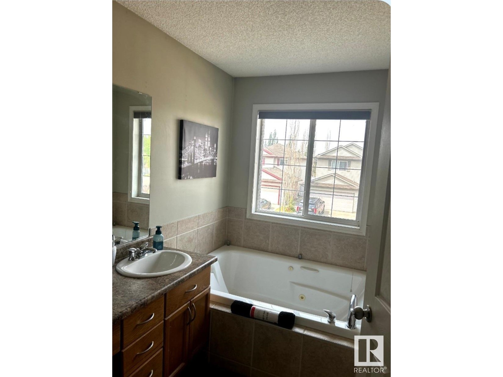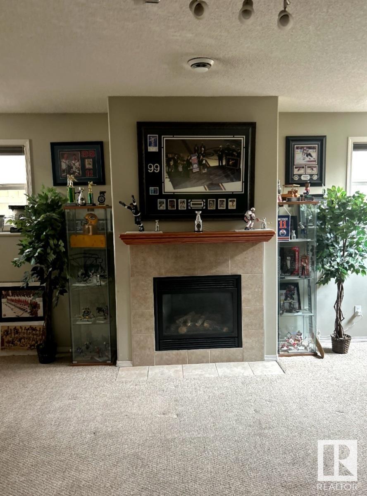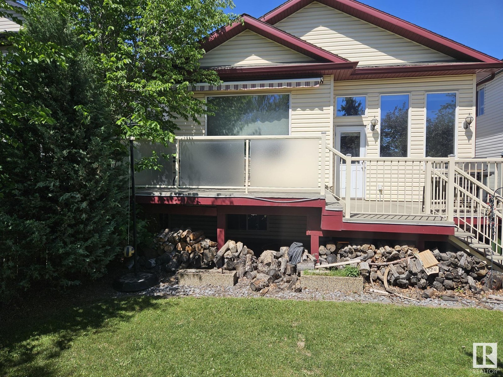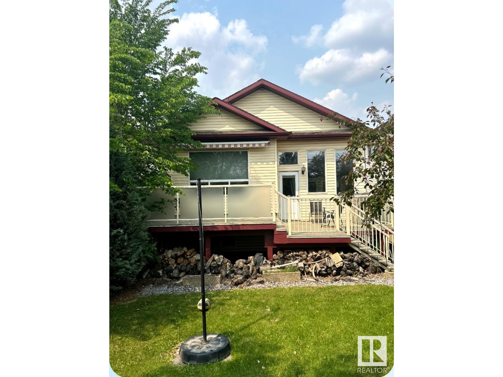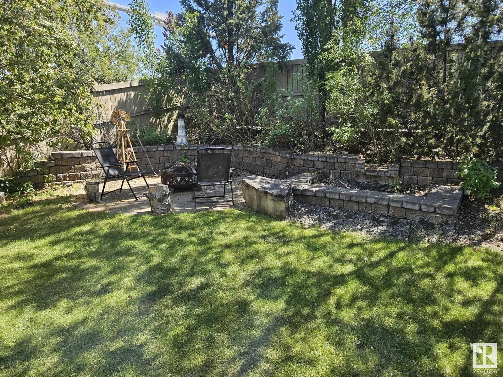(780) 233-8446
travis@ontheballrealestate.com
8507 8 Av Sw Edmonton, Alberta T6X 1J3
3 Bedroom
3 Bathroom
1,326 ft2
Bi-Level
Fireplace
Forced Air
$478,500
Custom Built Park Homes. Over 1900 square ft of development. Very nice backyard with water feature and deck and awning and patio stones. Double attached garage. Close to all amenities. Basement has 2 access's from main floor (id:46923)
Property Details
| MLS® Number | E4439483 |
| Property Type | Single Family |
| Neigbourhood | Ellerslie |
| Features | Flat Site |
| Parking Space Total | 4 |
| Structure | Deck |
Building
| Bathroom Total | 3 |
| Bedrooms Total | 3 |
| Appliances | Dishwasher, Dryer, Garage Door Opener Remote(s), Garage Door Opener, Hood Fan, Microwave Range Hood Combo, Refrigerator, Stove, Washer, Window Coverings |
| Architectural Style | Bi-level |
| Basement Development | Finished |
| Basement Type | Full (finished) |
| Constructed Date | 2004 |
| Construction Style Attachment | Detached |
| Fireplace Present | Yes |
| Fireplace Type | Insert |
| Heating Type | Forced Air |
| Size Interior | 1,326 Ft2 |
| Type | House |
Parking
| Attached Garage |
Land
| Acreage | No |
| Fence Type | Fence |
| Size Irregular | 440.51 |
| Size Total | 440.51 M2 |
| Size Total Text | 440.51 M2 |
Rooms
| Level | Type | Length | Width | Dimensions |
|---|---|---|---|---|
| Lower Level | Family Room | 8.23 m | 5.2 m | 8.23 m x 5.2 m |
| Lower Level | Bedroom 3 | 3.35 m | 4.3 m | 3.35 m x 4.3 m |
| Main Level | Dining Room | 4.57 m | 4 m | 4.57 m x 4 m |
| Main Level | Kitchen | 4.27 m | 4.27 m | 4.27 m x 4.27 m |
| Main Level | Bedroom 2 | 2.74 m | 2.74 m | 2.74 m x 2.74 m |
| Upper Level | Primary Bedroom | 4.57 m | 3.96 m | 4.57 m x 3.96 m |
https://www.realtor.ca/real-estate/28392585/8507-8-av-sw-edmonton-ellerslie
Contact Us
Contact us for more information
Craig Murray
Associate
(780) 436-9902
Century 21 All Stars Realty Ltd
312 Saddleback Rd
Edmonton, Alberta T6J 4R7
312 Saddleback Rd
Edmonton, Alberta T6J 4R7
(780) 434-4700
(780) 436-9902

