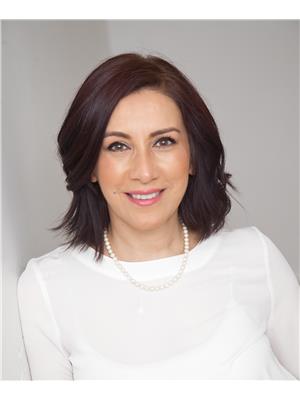8509 Sloane Cr Nw Edmonton, Alberta T6R 0L1
$575,000
Backing onto the Terwillegar Park, this beautifully maintained 4-bedroom+den, 3.5-bath home offers spacious living including a fully finished basement. The open-concept main floor boasts a living room & dining area overlooking the beautiful park for year-round scenic views. The kitchen offers an abundance of cabinets & a pantry. Upstairs, a generous bonus room is ideal for family movie nights or relaxing, while the large primary bedroom includes an ensuite plus two more well-sized bedrooms. The basement is finished with a mini kitchen, one bedroom & a den, perfect for a family member who wants their own space or for working from home. The huge backyard opens directly to the splash park & the heart of Terwillegar Towne, a wonderful setting for kids to safely play with neighbors. If you have an RV or large trucks, the wide side yard offers excellent extra parking. Walk to Remedy Café, Freson Bros, top-rated schools, parks, trails & Terwillegar Rec Centre with quick access to Anthony Henday & 23rd Ave. (id:46923)
Property Details
| MLS® Number | E4444925 |
| Property Type | Single Family |
| Neigbourhood | South Terwillegar |
| Amenities Near By | Park, Golf Course, Playground, Public Transit, Schools, Shopping |
| Features | Corner Site, Park/reserve, Wet Bar |
| Parking Space Total | 4 |
| Structure | Deck |
Building
| Bathroom Total | 4 |
| Bedrooms Total | 4 |
| Appliances | Dishwasher, Dryer, Garage Door Opener Remote(s), Garage Door Opener, Microwave Range Hood Combo, Refrigerator, Stove, Washer |
| Basement Development | Finished |
| Basement Type | Full (finished) |
| Constructed Date | 2007 |
| Construction Style Attachment | Detached |
| Cooling Type | Central Air Conditioning |
| Fireplace Fuel | Gas |
| Fireplace Present | Yes |
| Fireplace Type | Unknown |
| Half Bath Total | 1 |
| Heating Type | Forced Air |
| Stories Total | 2 |
| Size Interior | 1,998 Ft2 |
| Type | House |
Parking
| Attached Garage |
Land
| Acreage | No |
| Fence Type | Fence |
| Land Amenities | Park, Golf Course, Playground, Public Transit, Schools, Shopping |
Rooms
| Level | Type | Length | Width | Dimensions |
|---|---|---|---|---|
| Lower Level | Bedroom 4 | Measurements not available | ||
| Lower Level | Recreation Room | Measurements not available | ||
| Lower Level | Storage | Measurements not available | ||
| Main Level | Living Room | 4.75 m | 4.12 m | 4.75 m x 4.12 m |
| Main Level | Dining Room | 3.7 m | 2.88 m | 3.7 m x 2.88 m |
| Main Level | Kitchen | 3.86 m | 2.96 m | 3.86 m x 2.96 m |
| Upper Level | Primary Bedroom | 4.64 m | 3.86 m | 4.64 m x 3.86 m |
| Upper Level | Bedroom 2 | 3.24 m | 2.64 m | 3.24 m x 2.64 m |
| Upper Level | Bedroom 3 | 3.22 m | 3.08 m | 3.22 m x 3.08 m |
| Upper Level | Bonus Room | 5.68 m | 4.43 m | 5.68 m x 4.43 m |
https://www.realtor.ca/real-estate/28534933/8509-sloane-cr-nw-edmonton-south-terwillegar
Contact Us
Contact us for more information

Nooran Ostadeian
Associate
(780) 988-4067
www.realtyedmonton.ca/
www.facebook.com/Nooran.Ostadeian.realtor.remax
www.linkedin.com/in/nooranrealty/?originalSubdomain=ca
www.instagram.com/nooran.realestate.edmonton/
www.youtube.com/channel/UCkJsmjSU30F_Jmkz4oS7czw
302-5083 Windermere Blvd Sw
Edmonton, Alberta T6W 0J5
(780) 406-4000
(780) 406-8787


































































