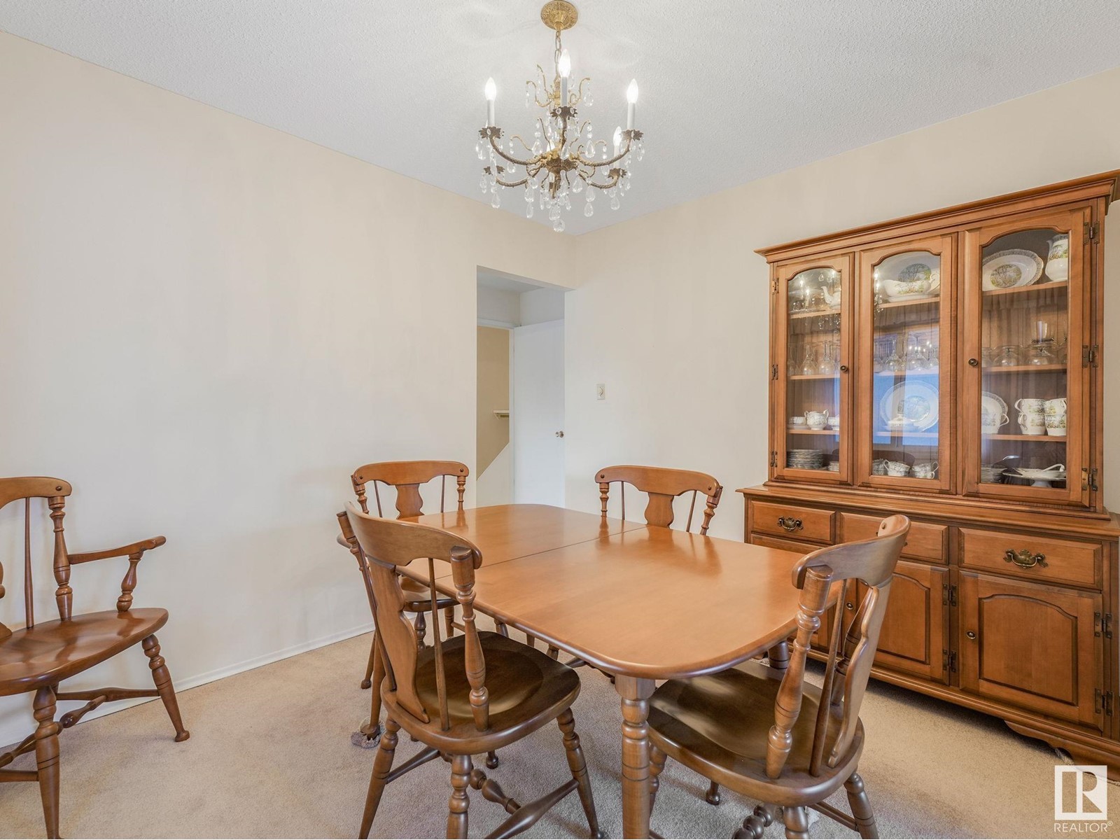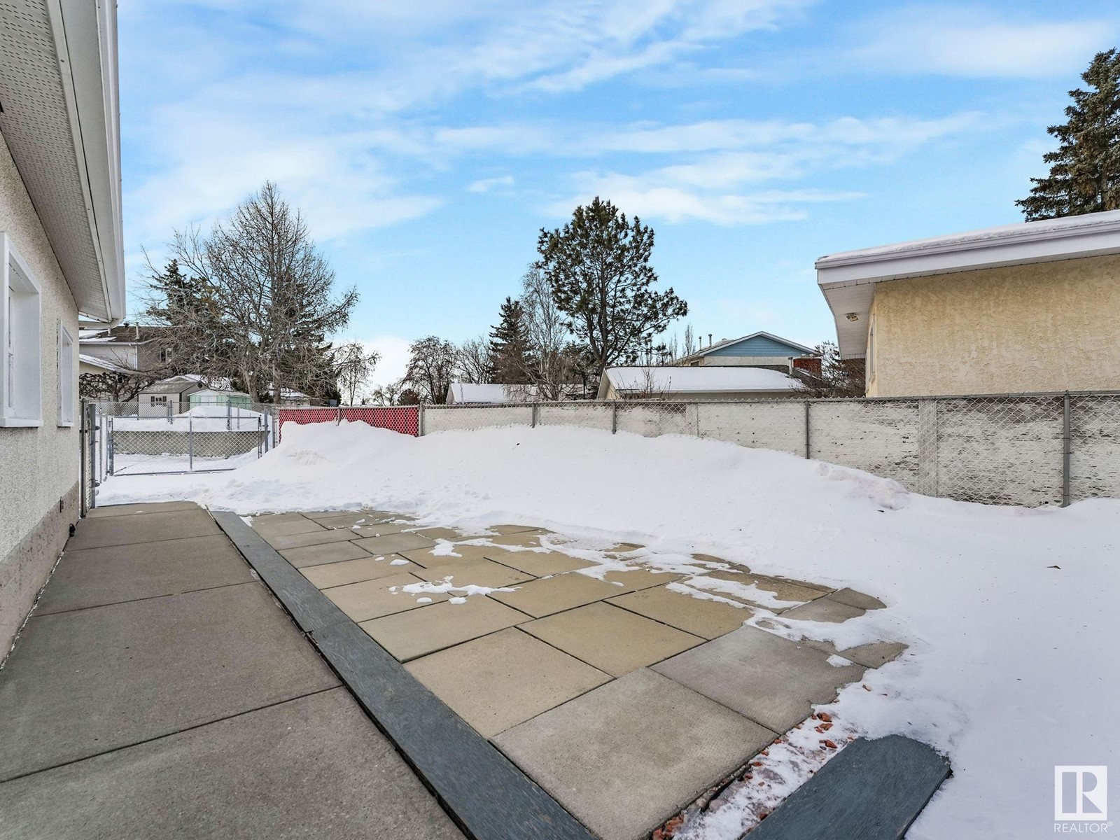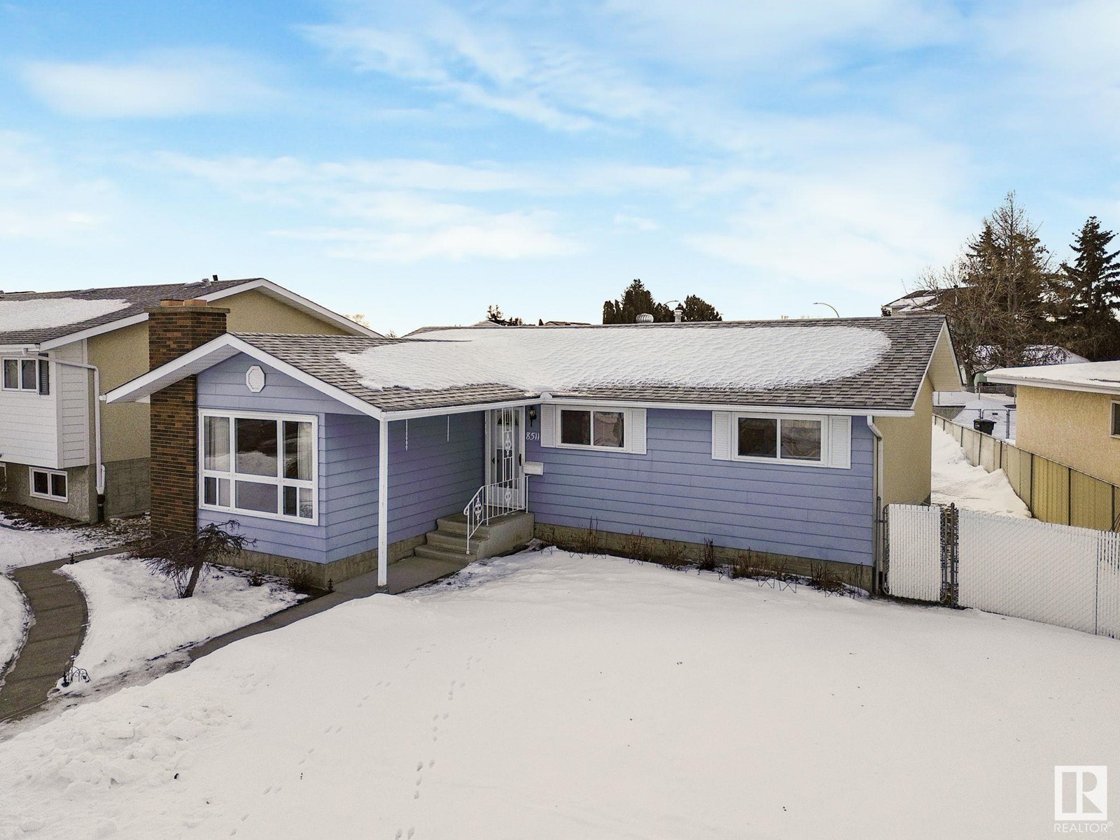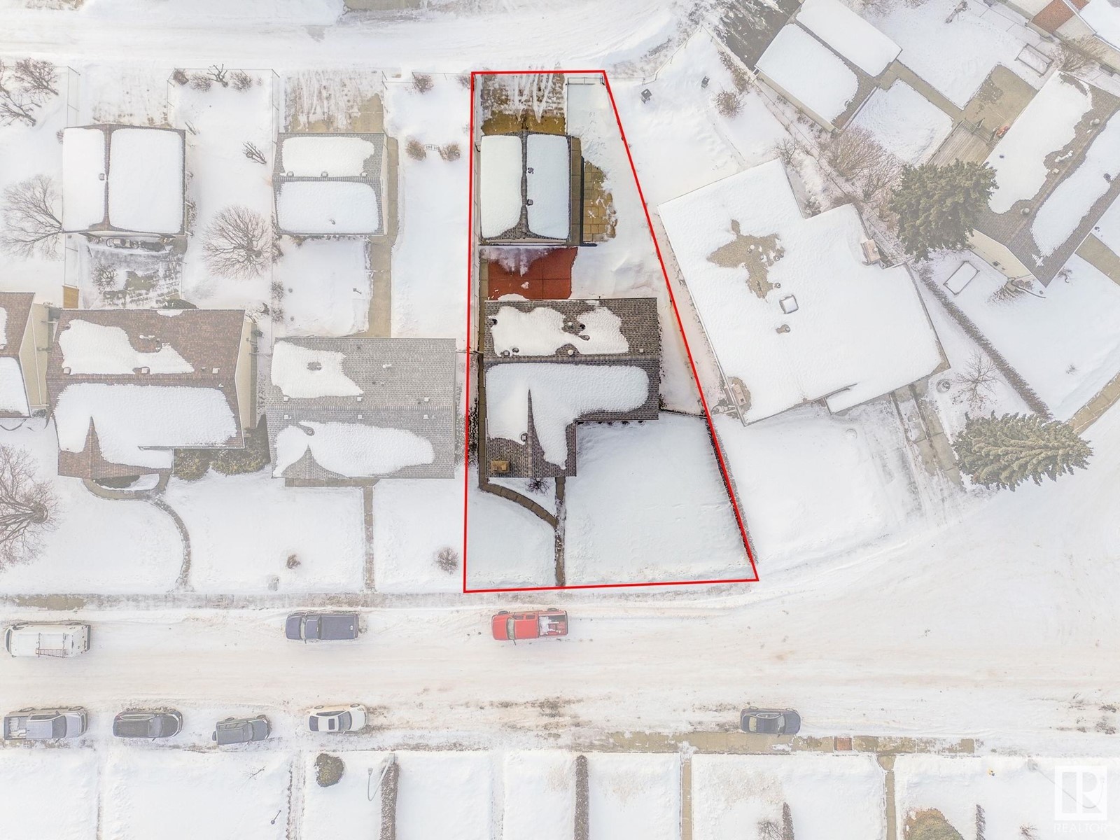8511 152a Av Nw Edmonton, Alberta T5E 5V7
$399,900
This impeccably maintained 1239 S/F Bungalow in Evansdale has 3+1 Bedrooms and 1.5 Bathrooms with a 24’ x 20’ Double Detached Garage. The bright living area includes updated vinyl windows and a cozy wood-burning fireplace. The kitchen offers oak cupboards with plenty of storage and prep space. The home includes a 4-piece main floor bathroom and a 2-piece en-suite bathroom in the primary bedroom. The fully finished basement adds valuable extra space with a massive family room, bedroom, and utility room. Outside, enjoy a nice-sized yard that is fully fenced with a double detached garage. Located in a peaceful community with schools, public transportation, and shopping nearby, this home combines convenience and comfort. Don't miss out on this lovely property! (id:46923)
Property Details
| MLS® Number | E4419764 |
| Property Type | Single Family |
| Neigbourhood | Evansdale |
| Amenities Near By | Public Transit, Schools, Shopping |
| Features | Flat Site, Lane |
| Parking Space Total | 4 |
| Structure | Patio(s) |
Building
| Bathroom Total | 2 |
| Bedrooms Total | 4 |
| Amenities | Vinyl Windows |
| Appliances | Dishwasher, Dryer, Freezer, Garage Door Opener, Microwave Range Hood Combo, Refrigerator, Stove, Washer, Window Coverings |
| Architectural Style | Bungalow |
| Basement Development | Finished |
| Basement Type | Full (finished) |
| Constructed Date | 1972 |
| Construction Style Attachment | Detached |
| Fireplace Fuel | Wood |
| Fireplace Present | Yes |
| Fireplace Type | Unknown |
| Half Bath Total | 1 |
| Heating Type | Forced Air |
| Stories Total | 1 |
| Size Interior | 1,239 Ft2 |
| Type | House |
Parking
| Detached Garage |
Land
| Acreage | No |
| Fence Type | Fence |
| Land Amenities | Public Transit, Schools, Shopping |
| Size Irregular | 576.6 |
| Size Total | 576.6 M2 |
| Size Total Text | 576.6 M2 |
Rooms
| Level | Type | Length | Width | Dimensions |
|---|---|---|---|---|
| Basement | Family Room | 11.3 m | 9 m | 11.3 m x 9 m |
| Basement | Bedroom 4 | 3.53 m | 3.34 m | 3.53 m x 3.34 m |
| Main Level | Living Room | 4.06 m | 5.36 m | 4.06 m x 5.36 m |
| Main Level | Dining Room | 3.39 m | 2.89 m | 3.39 m x 2.89 m |
| Main Level | Kitchen | 4.39 m | 3.55 m | 4.39 m x 3.55 m |
| Main Level | Primary Bedroom | 3.89 m | 3.54 m | 3.89 m x 3.54 m |
| Main Level | Bedroom 2 | 2.74 m | 4.08 m | 2.74 m x 4.08 m |
| Main Level | Bedroom 3 | 2.72 m | 3.05 m | 2.72 m x 3.05 m |
https://www.realtor.ca/real-estate/27860441/8511-152a-av-nw-edmonton-evansdale
Contact Us
Contact us for more information

Ken E. Knudsen
Associate
(780) 406-8777
www.kensellsrealestate.ca/
8104 160 Ave Nw
Edmonton, Alberta T5Z 3J8
(780) 406-4000
(780) 406-8777




























































