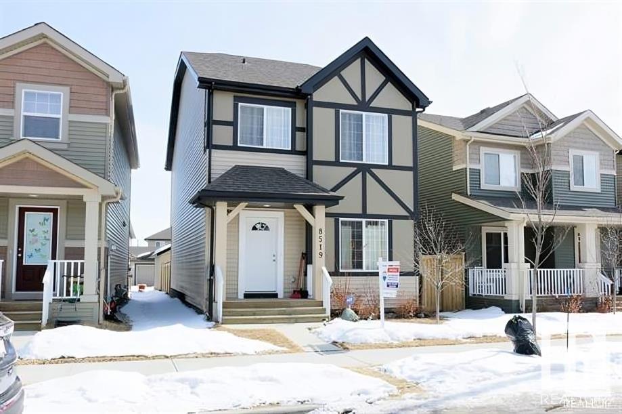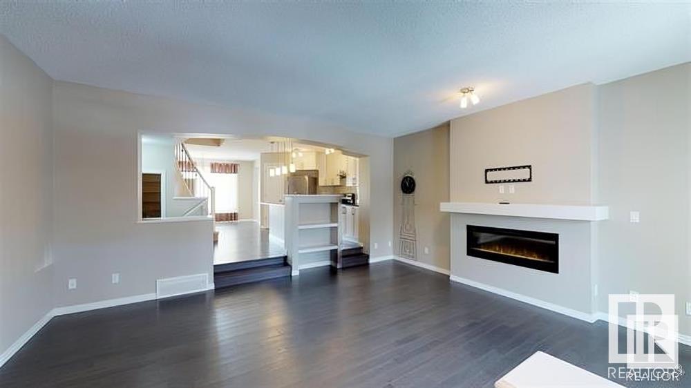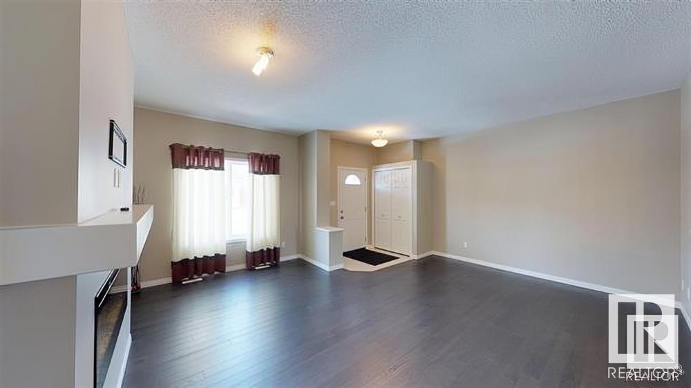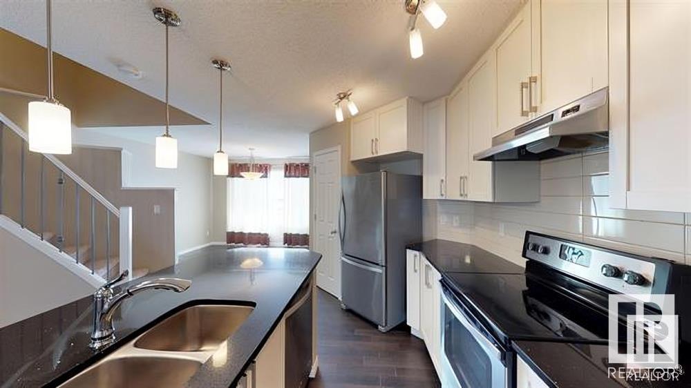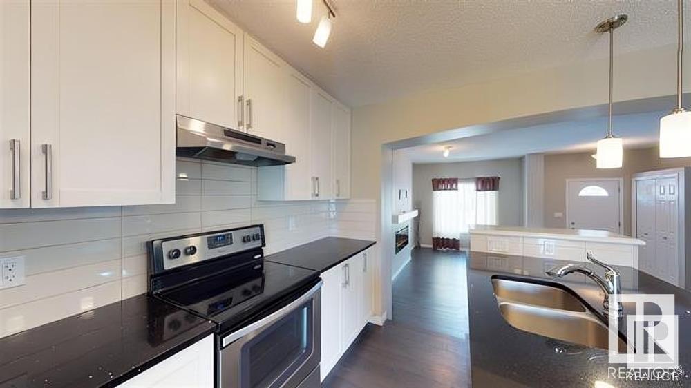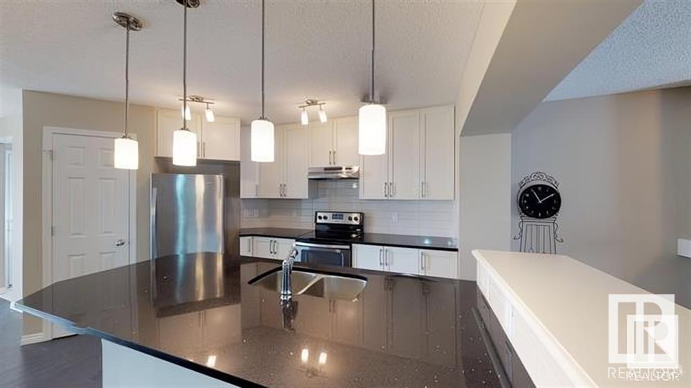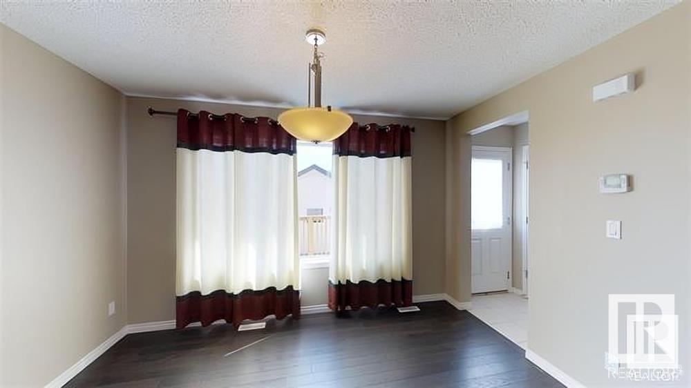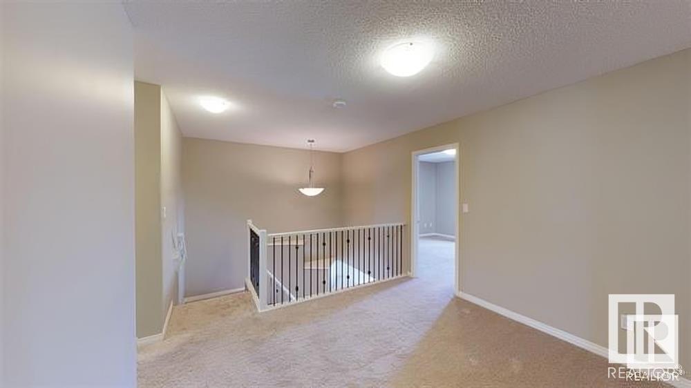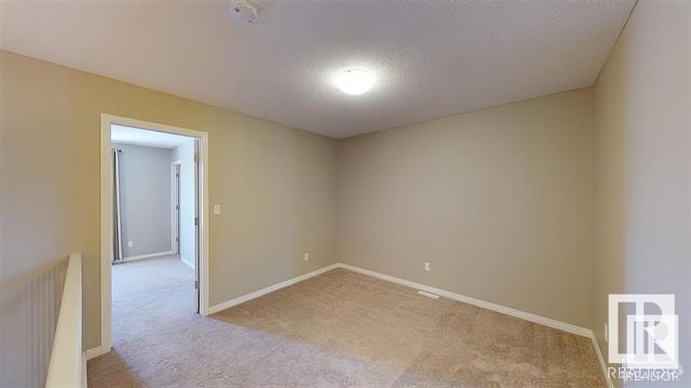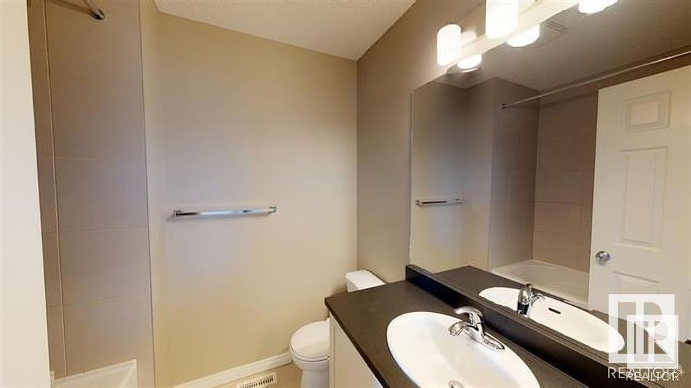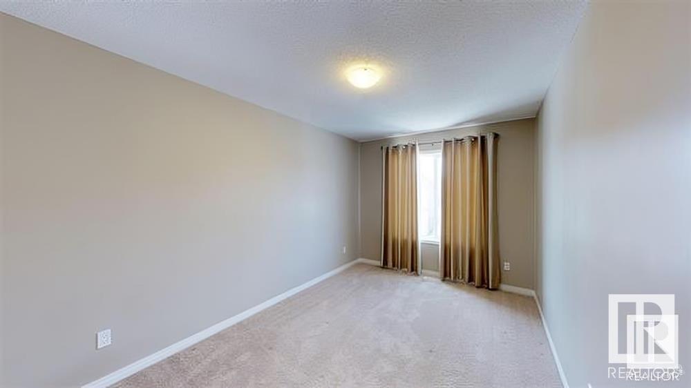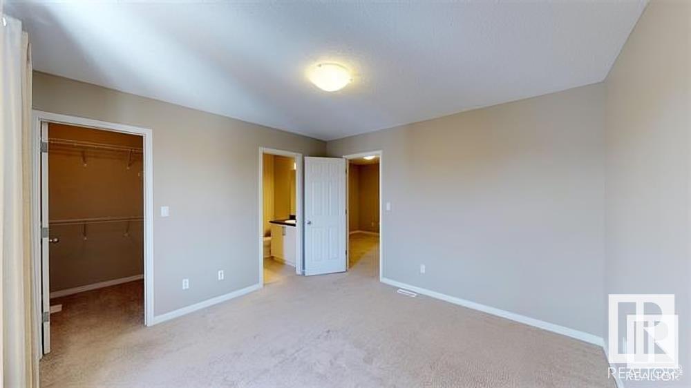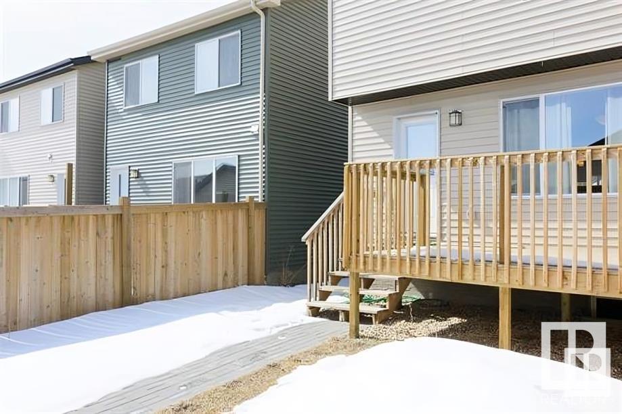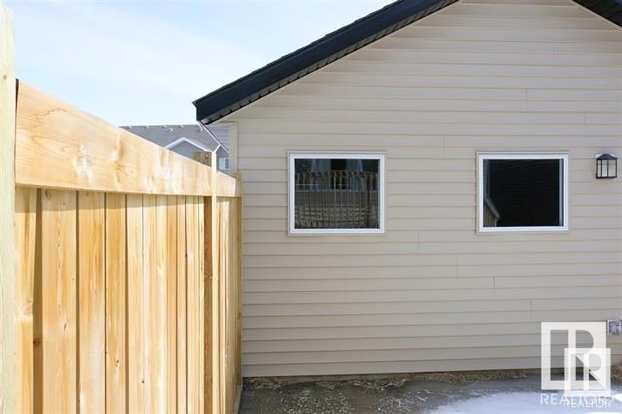8519 Ellis Link Nw Edmonton, Alberta T6M 0P8
$469,000
Welcome to this charming and character-filled Edgemont home with a unique floor plan and thoughtful details. The main floor boasts a spacious family room with a cozy fireplace and large windows that flood the space with natural light. Step up into the beautifully designed kitchen with stone countertops, built-in storage, a pantry, and a stylish eating bar. You'll find a dining area behind the kitchen, perfectly positioned alongside the family room for seamless entertaining. Upstairs offers even more versatility with a generous bonus room—ideal for a home office, playroom, media space. The upper level includes a full 4-piece bathroom, two additional bedrooms, and a primary suite featuring a walk-in closet and private ensuite. The full basement presents even more potential for added living space, while the completed garage provides ample room for both parking and storage. Enjoy a beautiful deck and landscaped yard outside—perfect for relaxing or entertaining in this stylish Edgemont gem! (id:46923)
Property Details
| MLS® Number | E4430798 |
| Property Type | Single Family |
| Neigbourhood | Edgemont (Edmonton) |
| Amenities Near By | Golf Course, Shopping |
| Structure | Deck |
Building
| Bathroom Total | 3 |
| Bedrooms Total | 3 |
| Appliances | Dishwasher, Dryer, Refrigerator, Stove, Washer |
| Basement Development | Unfinished |
| Basement Type | Full (unfinished) |
| Constructed Date | 2013 |
| Construction Style Attachment | Detached |
| Half Bath Total | 1 |
| Heating Type | Forced Air |
| Stories Total | 2 |
| Size Interior | 1,648 Ft2 |
| Type | House |
Parking
| Detached Garage |
Land
| Acreage | No |
| Fence Type | Fence |
| Land Amenities | Golf Course, Shopping |
| Size Irregular | 286.04 |
| Size Total | 286.04 M2 |
| Size Total Text | 286.04 M2 |
Rooms
| Level | Type | Length | Width | Dimensions |
|---|---|---|---|---|
| Main Level | Living Room | 5.74 m | 5.33 m | 5.74 m x 5.33 m |
| Main Level | Dining Room | 3.9 m | 3.04 m | 3.9 m x 3.04 m |
| Main Level | Kitchen | 4.5 m | 3.79 m | 4.5 m x 3.79 m |
| Upper Level | Primary Bedroom | 3.8 m | 3.66 m | 3.8 m x 3.66 m |
| Upper Level | Bedroom 2 | 2.9 m | 4.8 m | 2.9 m x 4.8 m |
| Upper Level | Bedroom 3 | 2.71 m | 2.88 m | 2.71 m x 2.88 m |
| Upper Level | Bonus Room | 4.11 m | 3.47 m | 4.11 m x 3.47 m |
https://www.realtor.ca/real-estate/28166120/8519-ellis-link-nw-edmonton-edgemont-edmonton
Contact Us
Contact us for more information
Rishi Ghai
Associate
(780) 481-1144
201-5607 199 St Nw
Edmonton, Alberta T6M 0M8
(780) 481-2950
(780) 481-1144

