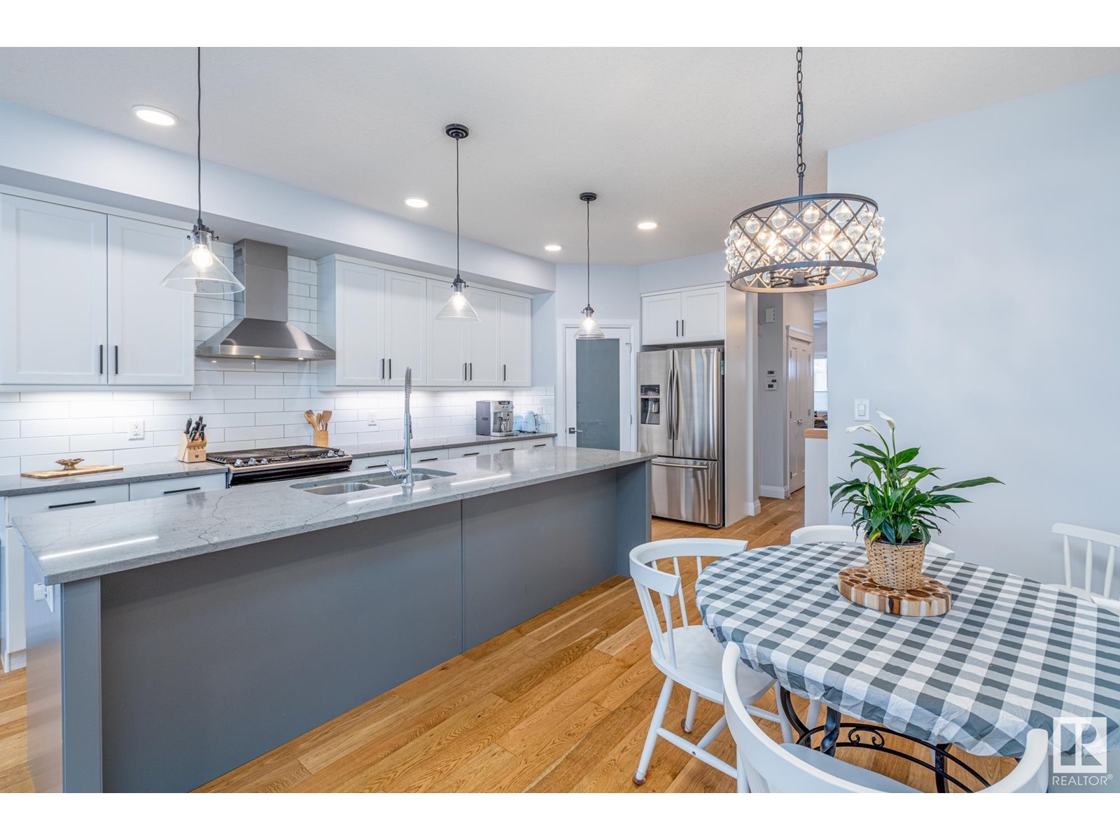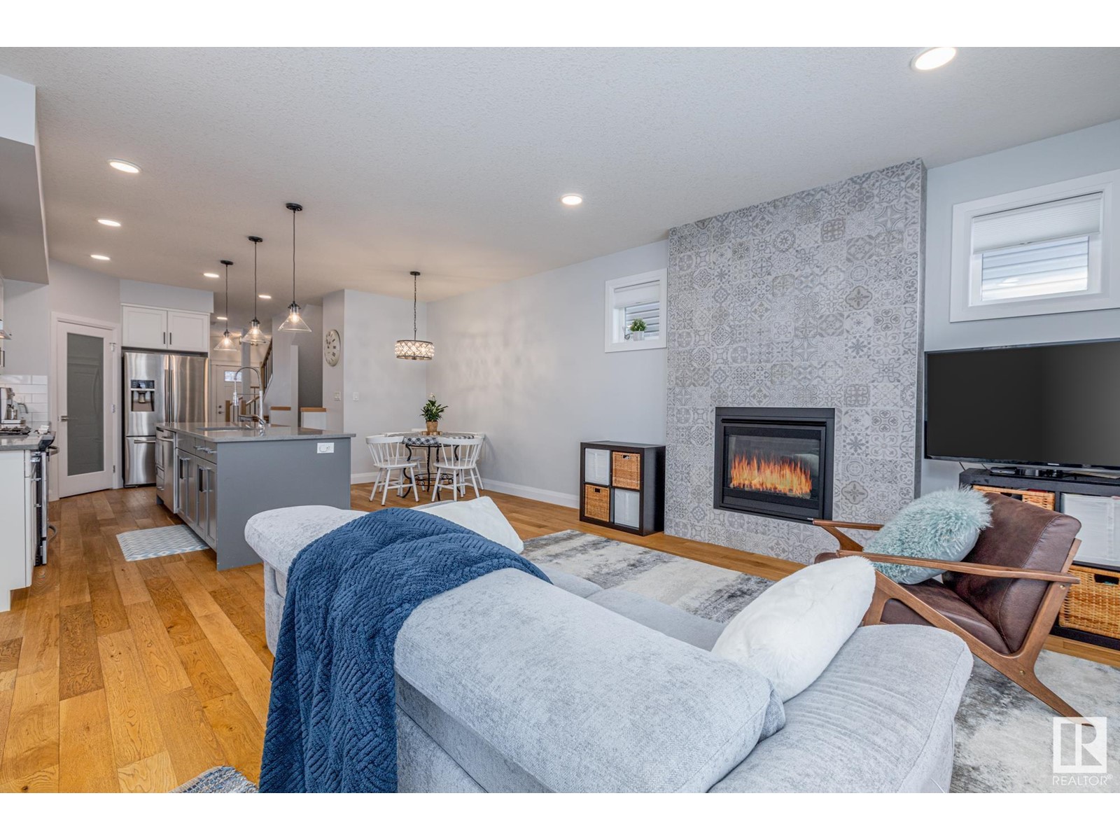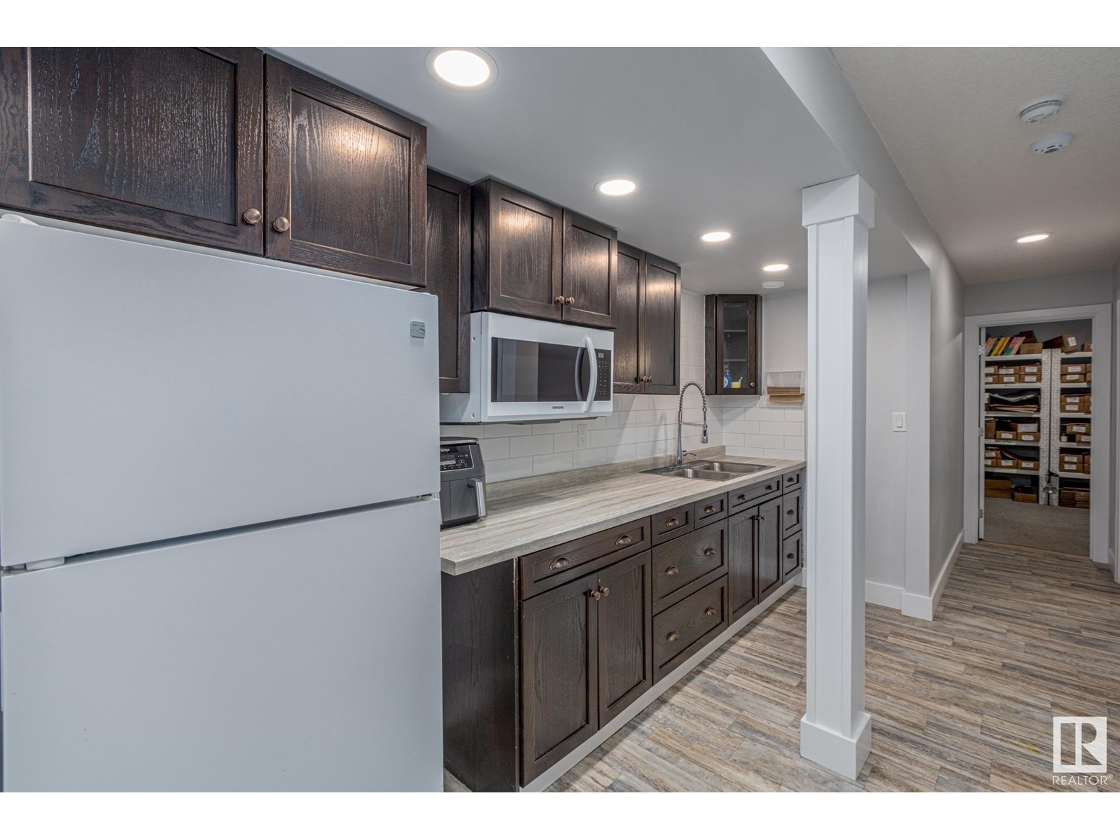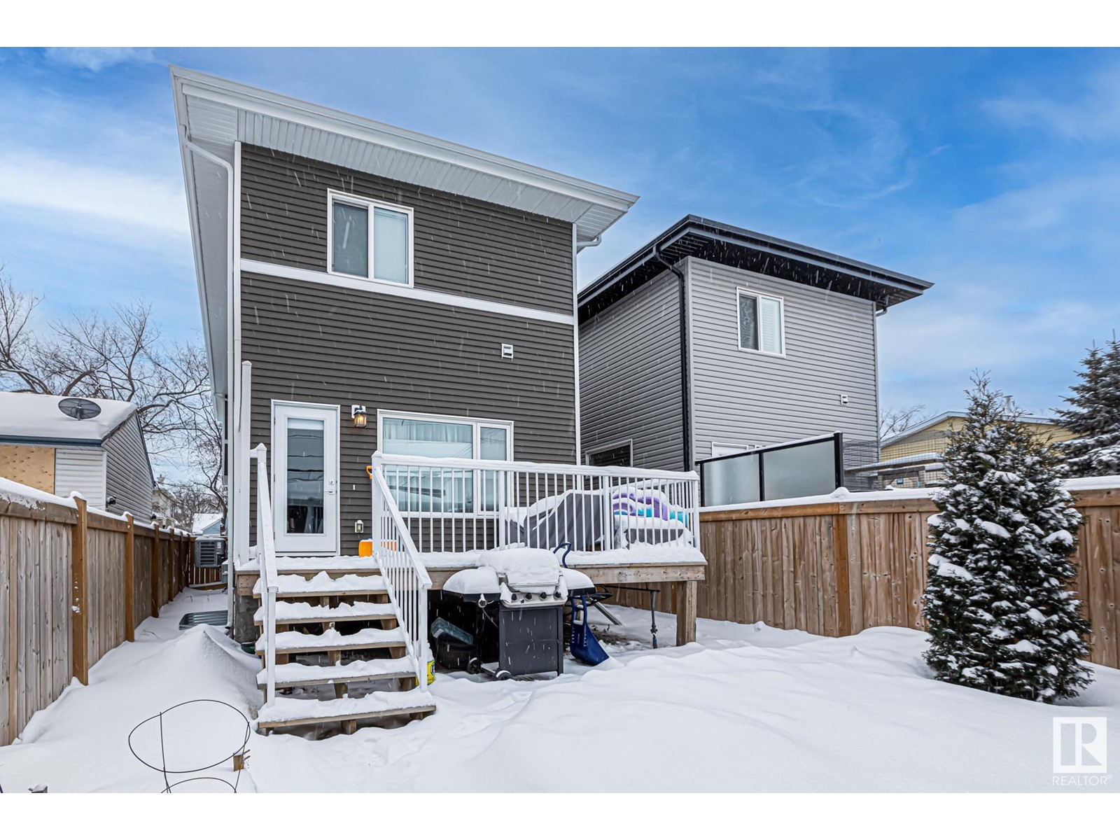8534 81 Av Nw Edmonton, Alberta T6C 0W4
$787,000
Welcome home to King Edward Park, a charming, centrally located Southeast YEG neighbourhood known for its mature trees, vibrant community & culture, walkability, amenities & proximity to LRT (And an 81/100 livability score!) Here you’ll find an exceptionally 2019 built infill which harmoniously integrates modern living within an established mature neighbourhood. Designer touches adorn this 1843 sq ft fully finished air conditioned home. Foyer opens to den/flex space ideal for home office and leads to a high-end open concept kitchen dining & living room that embodies luxury and sophistication with a refined colour palette of grey and white that exudes elegance. Upper level boasts a serene primary suite with stunning ensuite, two bedrooms and laundry. Professionally finished lower level with side entrance, second kitchen, family room, full bath and bedroom. Have a home based business? This is an ideal space! Fully landscaped with maintenance free deck, fencing and double heated garage with 220V power. (id:46923)
Property Details
| MLS® Number | E4416424 |
| Property Type | Single Family |
| Neigbourhood | King Edward Park |
| Amenities Near By | Playground, Public Transit, Schools, Shopping |
| Features | Private Setting, Treed, See Remarks, Lane, Closet Organizers, No Animal Home, No Smoking Home |
| Structure | Deck |
Building
| Bathroom Total | 4 |
| Bedrooms Total | 4 |
| Appliances | Dishwasher, Dryer, Garage Door Opener Remote(s), Garage Door Opener, Microwave Range Hood Combo, Microwave, Refrigerator, Gas Stove(s), Washer, Window Coverings |
| Basement Development | Finished |
| Basement Type | Full (finished) |
| Constructed Date | 2019 |
| Construction Style Attachment | Detached |
| Cooling Type | Central Air Conditioning |
| Fireplace Fuel | Gas |
| Fireplace Present | Yes |
| Fireplace Type | Unknown |
| Half Bath Total | 1 |
| Heating Type | Forced Air |
| Stories Total | 2 |
| Size Interior | 1,844 Ft2 |
| Type | House |
Parking
| Detached Garage |
Land
| Acreage | No |
| Fence Type | Fence |
| Land Amenities | Playground, Public Transit, Schools, Shopping |
| Size Irregular | 302.61 |
| Size Total | 302.61 M2 |
| Size Total Text | 302.61 M2 |
Rooms
| Level | Type | Length | Width | Dimensions |
|---|---|---|---|---|
| Lower Level | Family Room | 4.45 m | 5.47 m | 4.45 m x 5.47 m |
| Lower Level | Bedroom 4 | 4.37 m | 3.34 m | 4.37 m x 3.34 m |
| Main Level | Living Room | 4.9 m | 4.62 m | 4.9 m x 4.62 m |
| Main Level | Dining Room | 1.98 m | 2.98 m | 1.98 m x 2.98 m |
| Main Level | Kitchen | 4.9 m | 4.62 m | 4.9 m x 4.62 m |
| Main Level | Den | 3.05 m | 3.89 m | 3.05 m x 3.89 m |
| Upper Level | Primary Bedroom | 3.9 m | 5.69 m | 3.9 m x 5.69 m |
| Upper Level | Bedroom 2 | 3.66 m | 3.32 m | 3.66 m x 3.32 m |
| Upper Level | Bedroom 3 | 3.65 m | 3.22 m | 3.65 m x 3.22 m |
| Upper Level | Laundry Room | Measurements not available |
https://www.realtor.ca/real-estate/27748806/8534-81-av-nw-edmonton-king-edward-park
Contact Us
Contact us for more information
Denise A. Royer
Broker
www.blackmorerealestate.ca/
9919 149 St Nw
Edmonton, Alberta T5P 1K7
(780) 760-6424
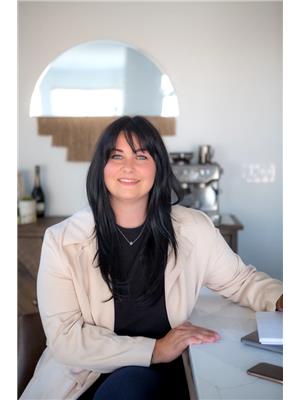
Kara Moskalski
Associate
linktr.ee/karamoskrealty
www.facebook.com/profile.php?id=500860308
ca.linkedin.com/in/kara-moskalski-248618245/
9919 149 St Nw
Edmonton, Alberta T5P 1K7
(780) 760-6424










