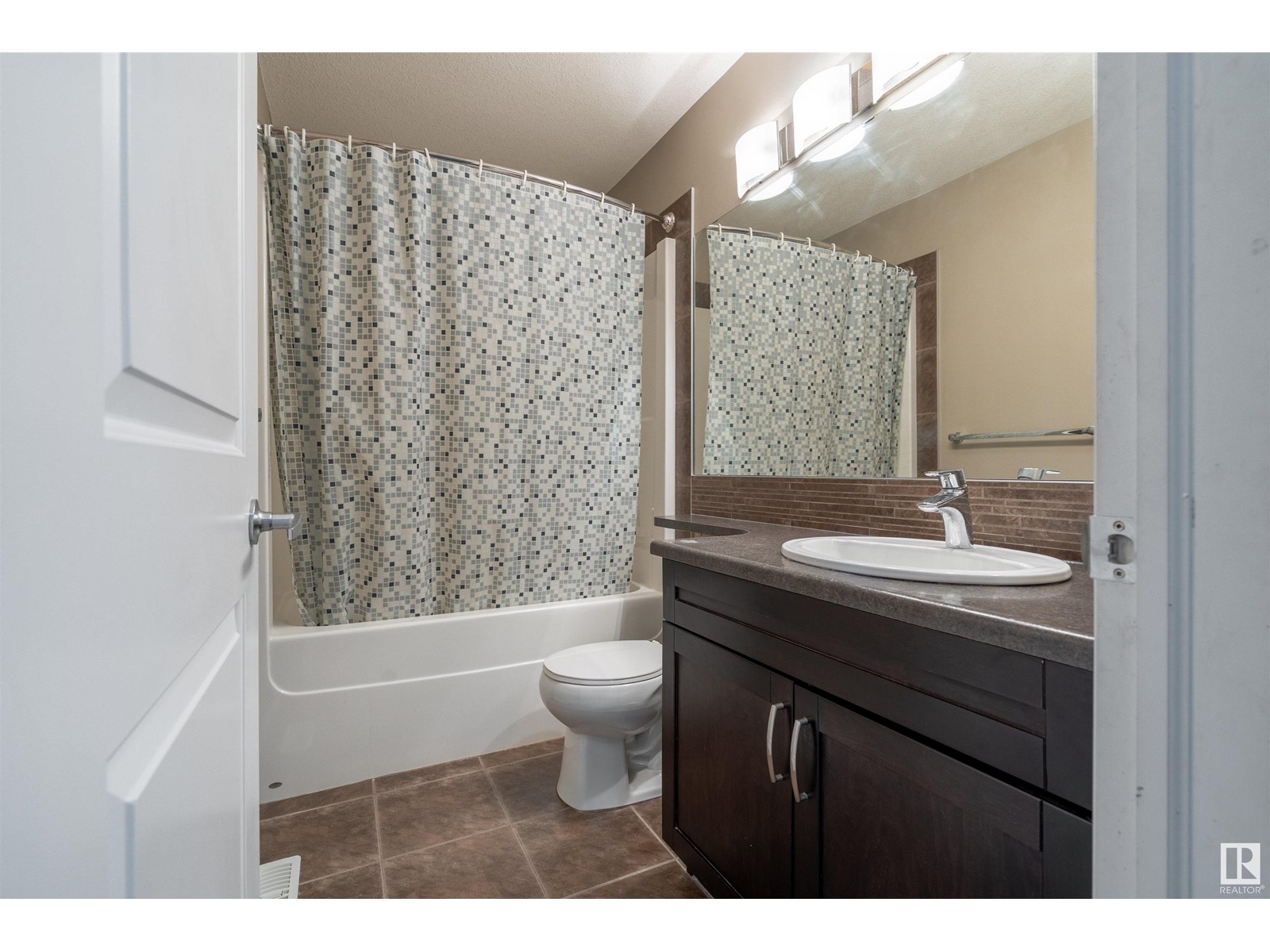857 Chappelle Li Sw Edmonton, Alberta T6W 2B3
$489,888
Welcome to this inviting 2-story family home nestled across the street from a green space and in one of the area's most desirable neighbourhoods. Step into a warm and welcoming living room that flows seamlessly into a bright and spacious dining area—perfect for family meals and entertaining guests. The kitchen offers plenty of counter space and cabinetry, with a large window over the sink overlooking the backyard. A generously sized half bath completes the main level. Upstairs, you’ll find a spacious primary bedroom featuring a private ensuite and double closets. Two additional well-sized bedrooms and a 4-piece bathroom provide comfort and convenience for the whole family. The basement is a blank canvas, ready for your personal touch—whether it’s a home gym, media room, or extra living space. Outside, enjoy the privacy of a fully fenced yard with the convenience of a double car garage. (id:46923)
Property Details
| MLS® Number | E4431185 |
| Property Type | Single Family |
| Neigbourhood | Chappelle Area |
| Amenities Near By | Golf Course, Playground, Public Transit, Schools, Shopping, Ski Hill |
| Features | See Remarks, Lane |
| Parking Space Total | 4 |
| Structure | Patio(s) |
Building
| Bathroom Total | 3 |
| Bedrooms Total | 3 |
| Appliances | Dishwasher, Dryer, Garage Door Opener Remote(s), Garage Door Opener, Refrigerator, Stove, Washer, Window Coverings |
| Basement Development | Partially Finished |
| Basement Type | Full (partially Finished) |
| Constructed Date | 2012 |
| Construction Style Attachment | Detached |
| Cooling Type | Central Air Conditioning |
| Half Bath Total | 1 |
| Heating Type | Forced Air |
| Stories Total | 2 |
| Size Interior | 1,416 Ft2 |
| Type | House |
Parking
| Detached Garage |
Land
| Acreage | No |
| Land Amenities | Golf Course, Playground, Public Transit, Schools, Shopping, Ski Hill |
| Size Irregular | 338.85 |
| Size Total | 338.85 M2 |
| Size Total Text | 338.85 M2 |
Rooms
| Level | Type | Length | Width | Dimensions |
|---|---|---|---|---|
| Main Level | Living Room | 3.91 m | 3.84 m | 3.91 m x 3.84 m |
| Main Level | Dining Room | 3.26 m | 2.76 m | 3.26 m x 2.76 m |
| Main Level | Kitchen | 3.58 m | 3.51 m | 3.58 m x 3.51 m |
| Upper Level | Primary Bedroom | 3.29 m | 4.07 m | 3.29 m x 4.07 m |
| Upper Level | Bedroom 2 | 3.41 m | 4.2 m | 3.41 m x 4.2 m |
| Upper Level | Bedroom 3 | 2.78 m | 3.88 m | 2.78 m x 3.88 m |
https://www.realtor.ca/real-estate/28178093/857-chappelle-li-sw-edmonton-chappelle-area
Contact Us
Contact us for more information
Dragic Janjic
Associate
(780) 439-7248
www.mastersteam.ca/
www.facebook.com/djanjicrealtor/
www.linkedin.com/in/dragic-janjic-1449bb27/
www.instagram.com/dragic_janjic
2852 Calgary Tr Nw
Edmonton, Alberta T6J 6V7
(780) 485-5005
(780) 432-6513
























