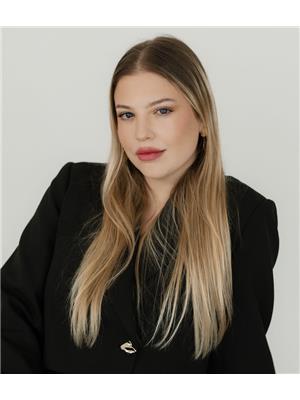8604 217 St Nw Edmonton, Alberta T5T 4R5
$580,000
Gorgeous, one-of-a-kind home—better than new and custom built. Freshly painted with a brand-new finished basement, it boasts premium finishes: vinyl plank upstairs and down, hardwood on the main, and ceramic tile in the spacious foyer. The smart floor plan features oversized bedrooms perfect for kids and a show stopping vaulted-ceiling family room or 4th bedroom drenched in sunlight from wraparound windows with ideal east-west exposure. The chef’s kitchen impresses with ceiling-height modern cabinetry, thick granite counters, and a new faucet, while the inviting living area is anchored by a cozy gas fireplace with a bold feature wall. On a large corner lot, the backyard is a private retreat with mature trees and the front yard showcases perennial lilies. A huge deck with a high-end gazebo, central A/C, dual HRVs, and an unbeatable location steps to trails, ponds & shops make this home truly irresistible. (id:46923)
Open House
This property has open houses!
1:00 pm
Ends at:4:00 pm
Property Details
| MLS® Number | E4452594 |
| Property Type | Single Family |
| Neigbourhood | Rosenthal (Edmonton) |
| Amenities Near By | Golf Course, Playground, Schools, Shopping |
| Features | Private Setting, Treed, Corner Site, See Remarks, No Animal Home, No Smoking Home |
| Structure | Deck |
Building
| Bathroom Total | 4 |
| Bedrooms Total | 4 |
| Appliances | Alarm System, Dishwasher, Dryer, Microwave Range Hood Combo, Refrigerator, Stove, Washer, Window Coverings, See Remarks |
| Basement Development | Finished |
| Basement Type | Full (finished) |
| Ceiling Type | Vaulted |
| Constructed Date | 2014 |
| Construction Style Attachment | Detached |
| Cooling Type | Central Air Conditioning |
| Half Bath Total | 1 |
| Heating Type | Forced Air |
| Stories Total | 2 |
| Size Interior | 1,905 Ft2 |
| Type | House |
Parking
| Attached Garage |
Land
| Acreage | No |
| Fence Type | Fence |
| Land Amenities | Golf Course, Playground, Schools, Shopping |
| Size Irregular | 389.58 |
| Size Total | 389.58 M2 |
| Size Total Text | 389.58 M2 |
Rooms
| Level | Type | Length | Width | Dimensions |
|---|---|---|---|---|
| Above | Living Room | 17'1 x 12'8 | ||
| Above | Dining Room | 11'10 x 11'9 | ||
| Above | Kitchen | 10'6 x 11'5 | ||
| Above | Family Room | 16' x 11'5 | ||
| Above | Primary Bedroom | 13'8 x 11'4 | ||
| Above | Bedroom 2 | 12'7 x 9'1 | ||
| Above | Bedroom 3 | 12'3 x 10'9 | ||
| Above | Bedroom 4 | 16' x 11'5 | ||
| Basement | Recreation Room | 23'8 x 16'2 |
https://www.realtor.ca/real-estate/28724560/8604-217-st-nw-edmonton-rosenthal-edmonton
Contact Us
Contact us for more information

Andrijana Jakovleska
Broker
www.andrijanajakovleska.com/
ca.linkedin.com/in/andrijanajakovleska/
www.instagram.com/andrijanajakovleska/
201-9426 51 Ave Nw
Edmonton, Alberta T6E 5A6
(780) 937-6346












































