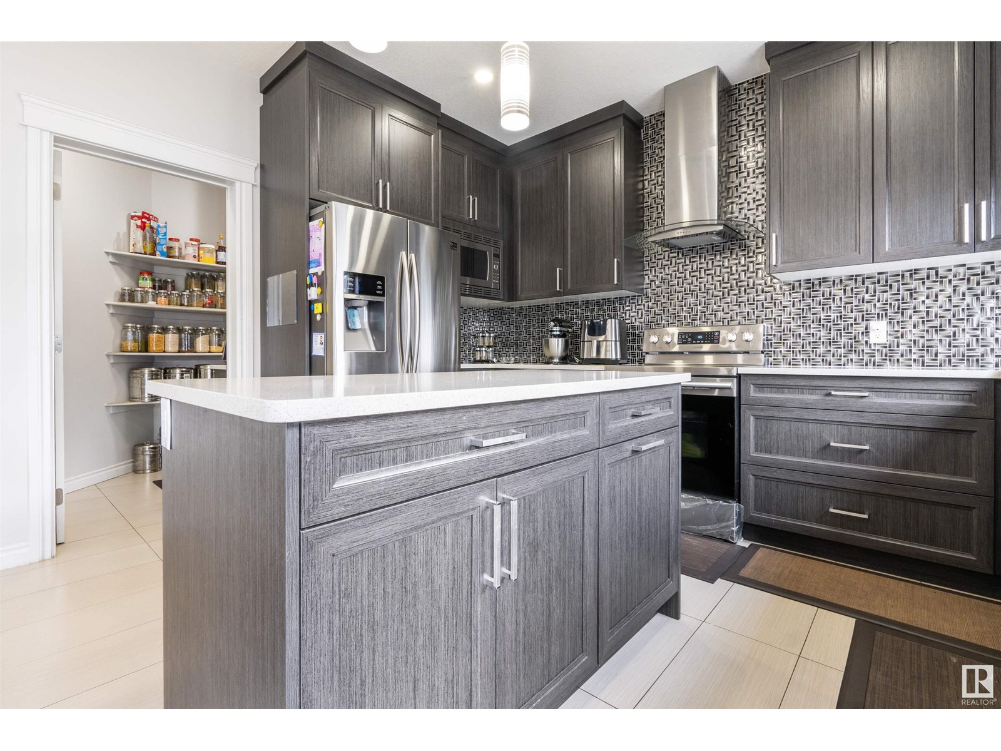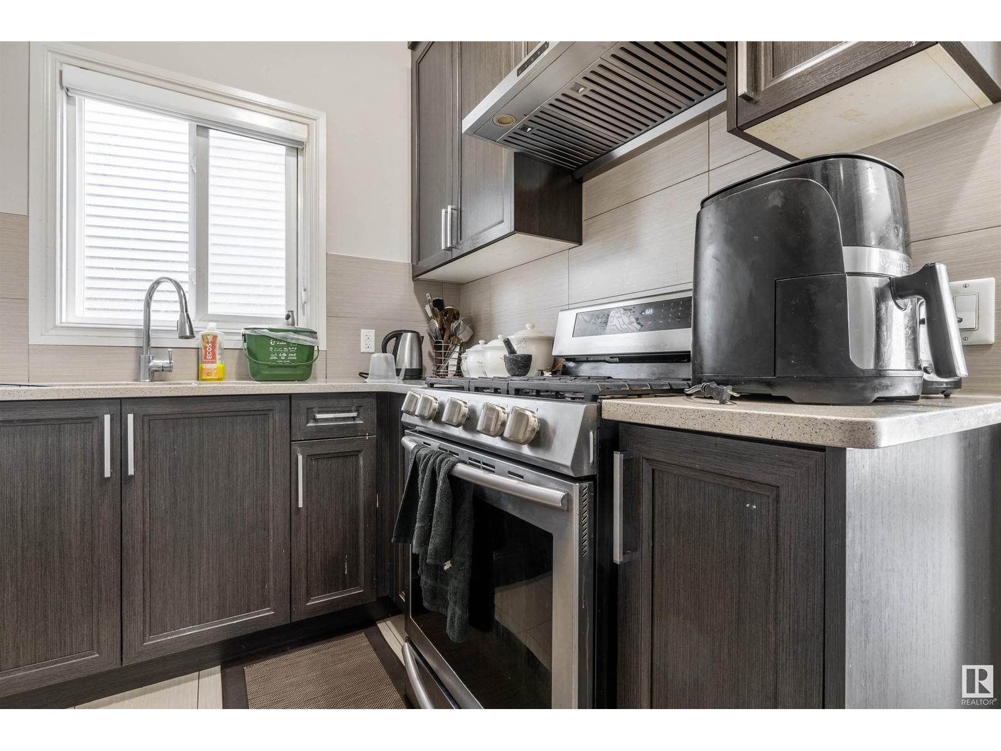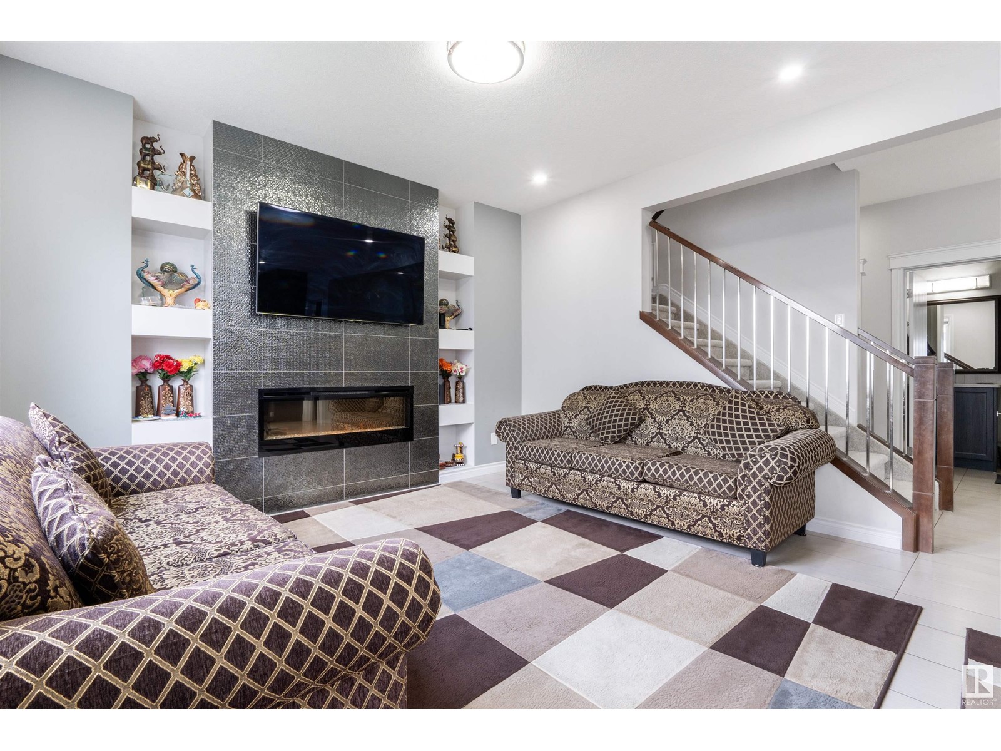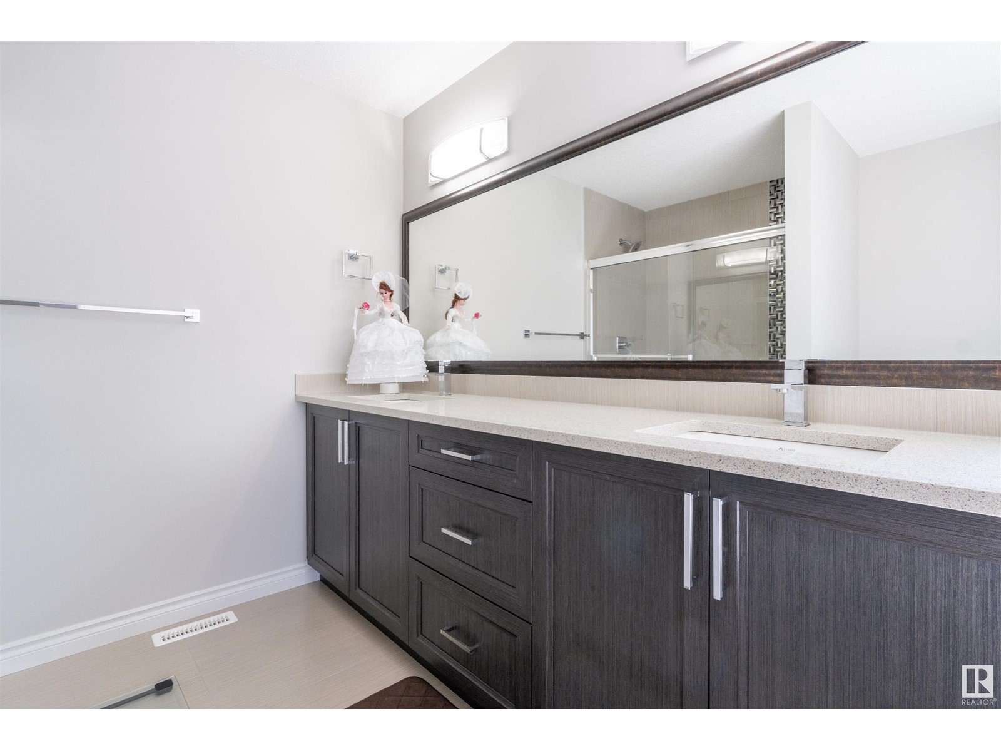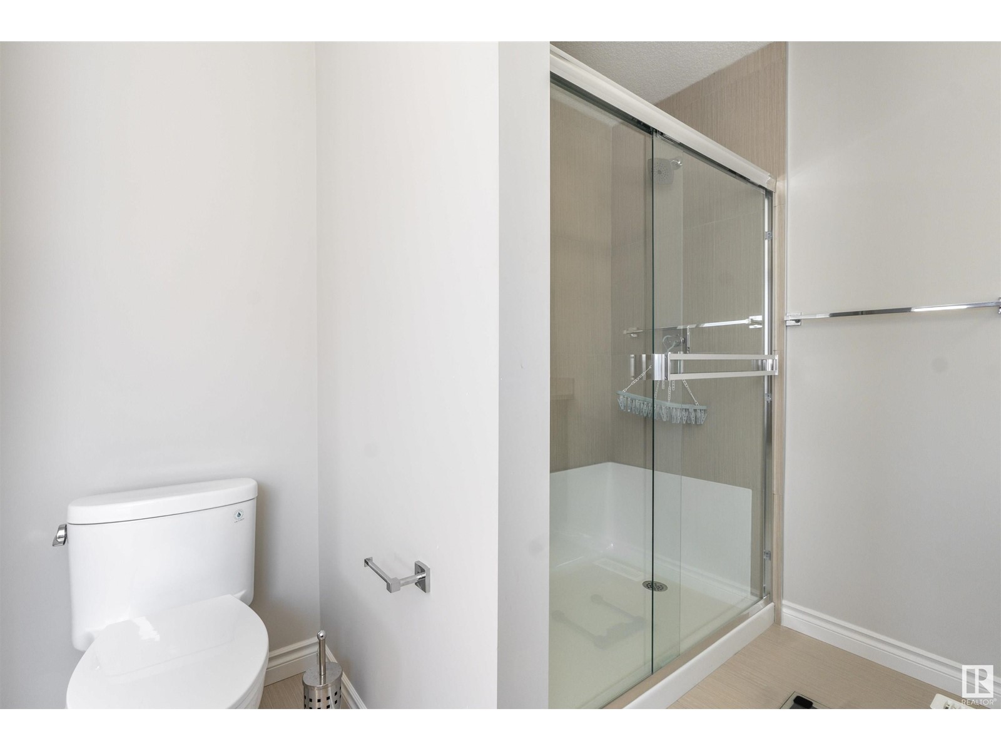8607 Mayday Wd Sw Edmonton, Alberta T6X 2L3
$749,000
Beautiful double garage home in a charming & highly desirable neighborhood of Edmonton with easy access to amenities & major roadways like 91 Street, Ellerslie Road, and Anthony Henday. Main floor features an inviting living area with open-to-above ceilings, separate family area, an electric fireplace, complemented by 9' ceilings throughout. spacious main floor bedroom with a large window, and a full 3-piece bath. whole main floor with tile flooring. Expansive chefs kitchen with an oversized island, a spice kitchen with a gas stove, a built-in pantry. Dining area that leads to the deck. Upstairs, you'll find a bonus room, an oversized master bedroom with coffered ceilings, a walk-in closet, and a luxurious 5-piece ensuite with a jacuzzi tub. Two additional bedrooms, a shared bathroom, and a linen closet, with laundry conveniently located on the second floor. Basement, with separate entrance, 9' ceilings, is perfect for constructing a legal suite & offers ample space for development. (id:46923)
Property Details
| MLS® Number | E4401327 |
| Property Type | Single Family |
| Neigbourhood | The Orchards At Ellerslie |
| AmenitiesNearBy | Airport, Playground, Public Transit, Schools, Shopping |
| Features | Park/reserve, No Animal Home, No Smoking Home |
| Structure | Deck |
Building
| BathroomTotal | 3 |
| BedroomsTotal | 4 |
| Amenities | Ceiling - 9ft |
| Appliances | Dishwasher, Dryer, Hood Fan, Refrigerator, Stove, Gas Stove(s), Washer, Window Coverings |
| BasementDevelopment | Unfinished |
| BasementType | Full (unfinished) |
| ConstructedDate | 2018 |
| ConstructionStyleAttachment | Detached |
| FireProtection | Smoke Detectors |
| HeatingType | Forced Air |
| StoriesTotal | 2 |
| SizeInterior | 2515.2029 Sqft |
| Type | House |
Parking
| Attached Garage |
Land
| Acreage | No |
| LandAmenities | Airport, Playground, Public Transit, Schools, Shopping |
| SizeIrregular | 382.07 |
| SizeTotal | 382.07 M2 |
| SizeTotalText | 382.07 M2 |
Rooms
| Level | Type | Length | Width | Dimensions |
|---|---|---|---|---|
| Main Level | Living Room | Measurements not available | ||
| Main Level | Dining Room | Measurements not available | ||
| Main Level | Kitchen | Measurements not available | ||
| Main Level | Family Room | Measurements not available | ||
| Main Level | Bedroom 4 | Measurements not available | ||
| Main Level | Second Kitchen | Measurements not available | ||
| Upper Level | Primary Bedroom | Measurements not available | ||
| Upper Level | Bedroom 2 | Measurements not available | ||
| Upper Level | Bedroom 3 | Measurements not available | ||
| Upper Level | Bonus Room | Measurements not available |
https://www.realtor.ca/real-estate/27273715/8607-mayday-wd-sw-edmonton-the-orchards-at-ellerslie
Interested?
Contact us for more information
Deep Nirwan
Associate
1400-10665 Jasper Ave Nw
Edmonton, Alberta T5J 3S9
Adesh Nirwan
Associate
1400-10665 Jasper Ave Nw
Edmonton, Alberta T5J 3S9











