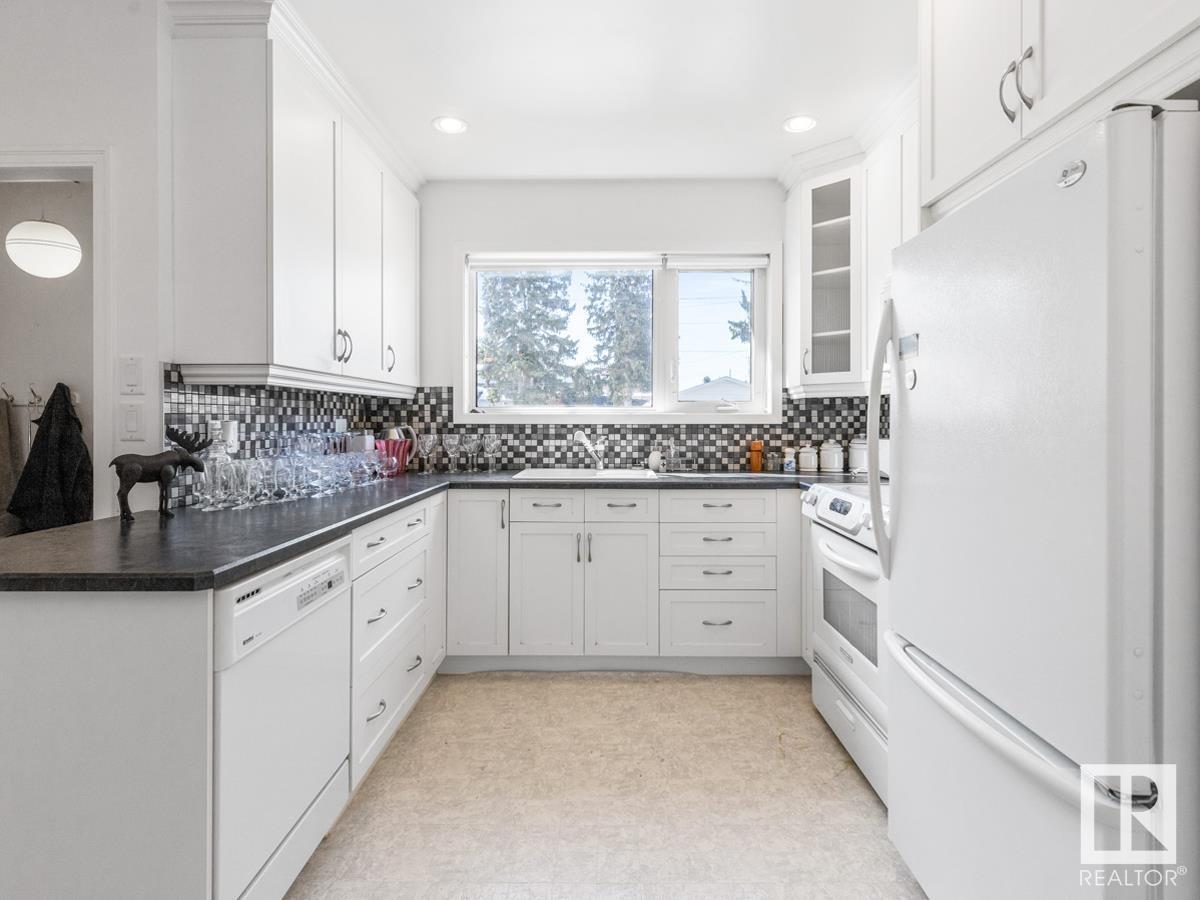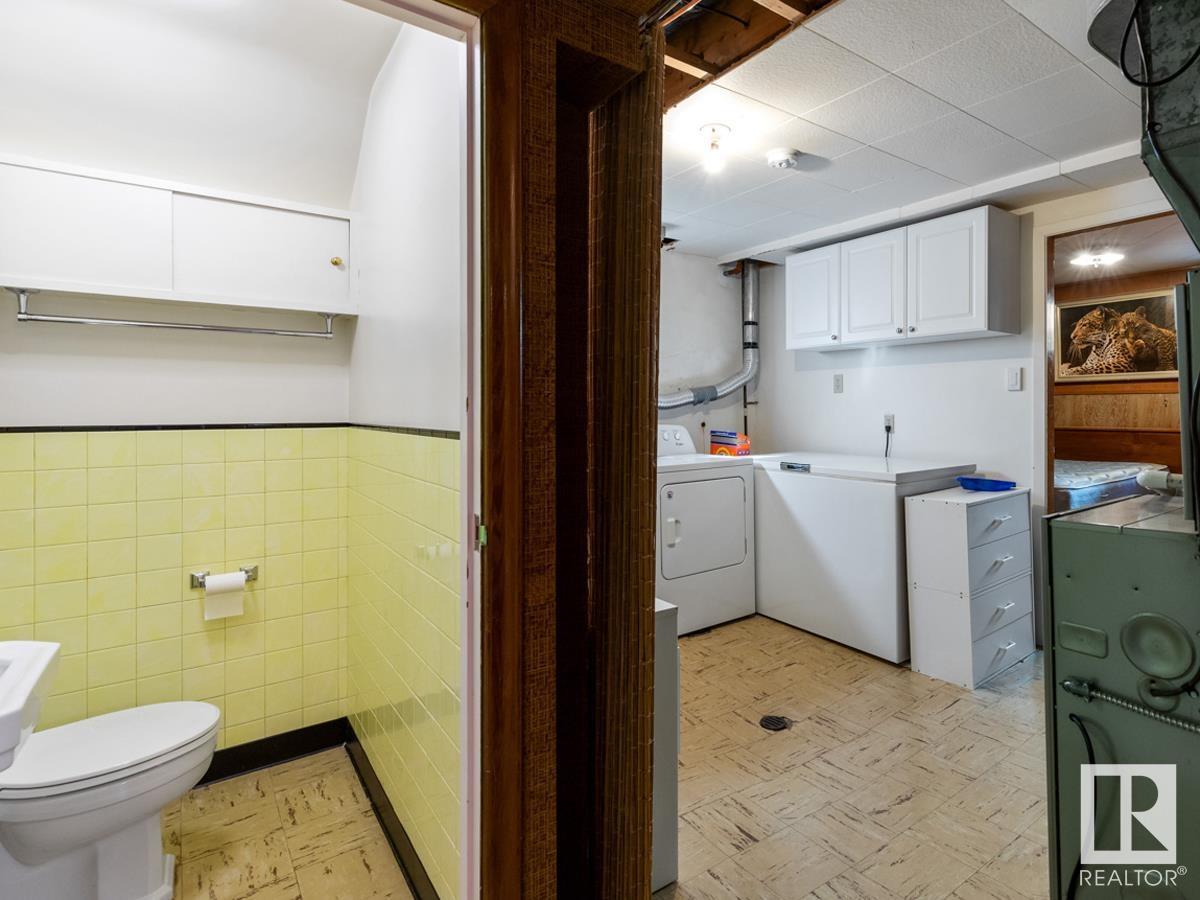8607 Strathearn Dr Nw Edmonton, Alberta T6C 4C6
$639,900
Opportunity knocks with this charming 2+1 bedroom home with south back yard on a 55 foot wide lot across from the park on desirable Strathearn Drive. Move in and enjoy the great location close to the river valley and downtown, or redevelop with a new build (or builds) to capitalize on one of the best locations in Edmonton. The main level of this comfortable split features a bright living room with view of the park, sunny dining room, and updated kitchen with plenty of cupboard and work space. Upstairs you’ll find the spacious master bedroom looking over the park, big second bedroom and the full bath. There’s a comfy den on the third level, plus access to the attached garage. The basement is home to a large family room, third bedroom, utility room, and handy powder room. This well maintained home has a newer furnace, air conditioning, roof, and many newer windows. The large lot is fully landscaped with a shed and productive garden in the sunny south yard. Appliances are included; all that’s missing is you! (id:46923)
Property Details
| MLS® Number | E4429640 |
| Property Type | Single Family |
| Neigbourhood | Strathearn |
| Amenities Near By | Golf Course |
| Features | See Remarks |
Building
| Bathroom Total | 2 |
| Bedrooms Total | 3 |
| Appliances | Dishwasher, Dryer, Freezer, Microwave Range Hood Combo, Refrigerator, Stove, Washer, Window Coverings |
| Basement Development | Finished |
| Basement Type | Full (finished) |
| Constructed Date | 1953 |
| Construction Style Attachment | Detached |
| Half Bath Total | 1 |
| Heating Type | Forced Air |
| Size Interior | 1,243 Ft2 |
| Type | House |
Parking
| Attached Garage |
Land
| Acreage | No |
| Land Amenities | Golf Course |
| Size Irregular | 636.5 |
| Size Total | 636.5 M2 |
| Size Total Text | 636.5 M2 |
Rooms
| Level | Type | Length | Width | Dimensions |
|---|---|---|---|---|
| Basement | Family Room | 7.7 m | 4 m | 7.7 m x 4 m |
| Basement | Bedroom 3 | 3.4 m | 2.6 m | 3.4 m x 2.6 m |
| Basement | Laundry Room | 3.9 m | 4.1 m | 3.9 m x 4.1 m |
| Lower Level | Den | 3.7 m | 2.7 m | 3.7 m x 2.7 m |
| Main Level | Living Room | 5.6 m | 4.4 m | 5.6 m x 4.4 m |
| Main Level | Dining Room | 4 m | 2.8 m | 4 m x 2.8 m |
| Main Level | Kitchen | 3.9 m | 3.9 m | 3.9 m x 3.9 m |
| Upper Level | Primary Bedroom | 4.5 m | 3.8 m | 4.5 m x 3.8 m |
| Upper Level | Bedroom 2 | 3.8 m | 3.1 m | 3.8 m x 3.1 m |
https://www.realtor.ca/real-estate/28136425/8607-strathearn-dr-nw-edmonton-strathearn
Contact Us
Contact us for more information

John A. Anderson
Associate
(780) 431-5624
www.johnanderson.ca/
www.facebook.com/RealEstateJohnA/
3018 Calgary Trail Nw
Edmonton, Alberta T6J 6V4
(780) 431-5600
(780) 431-5624













































