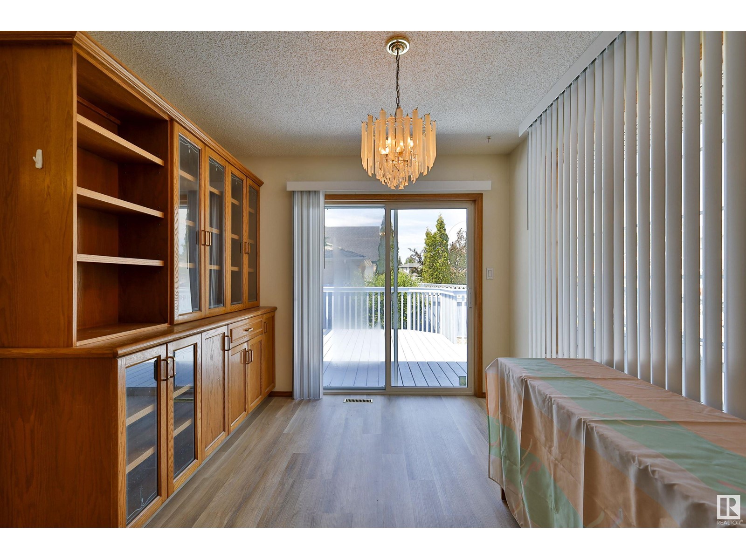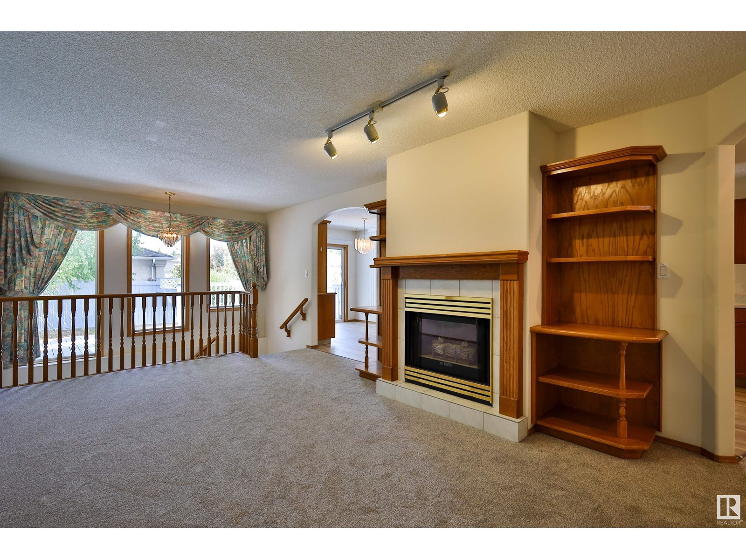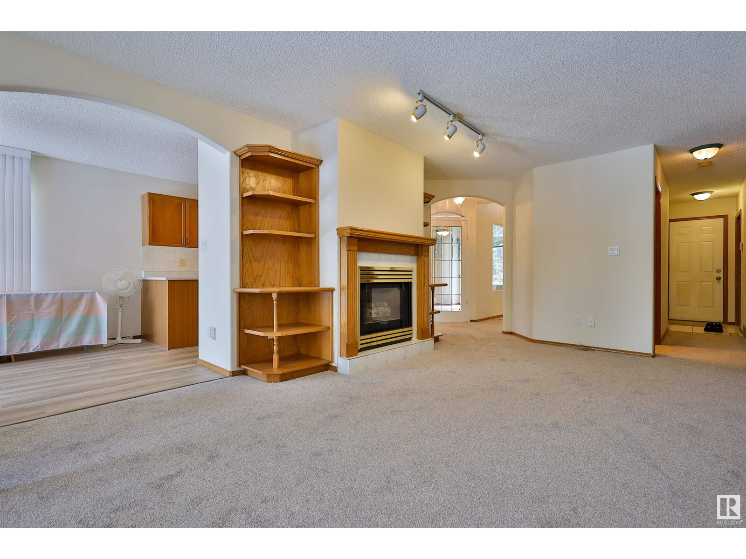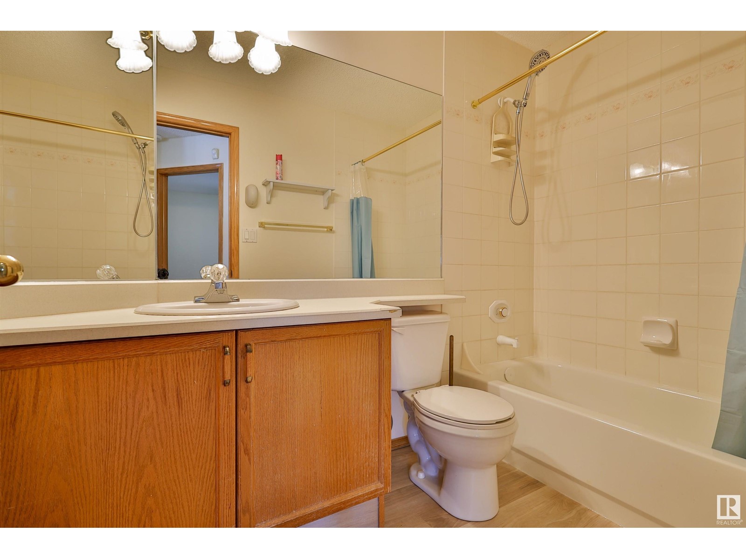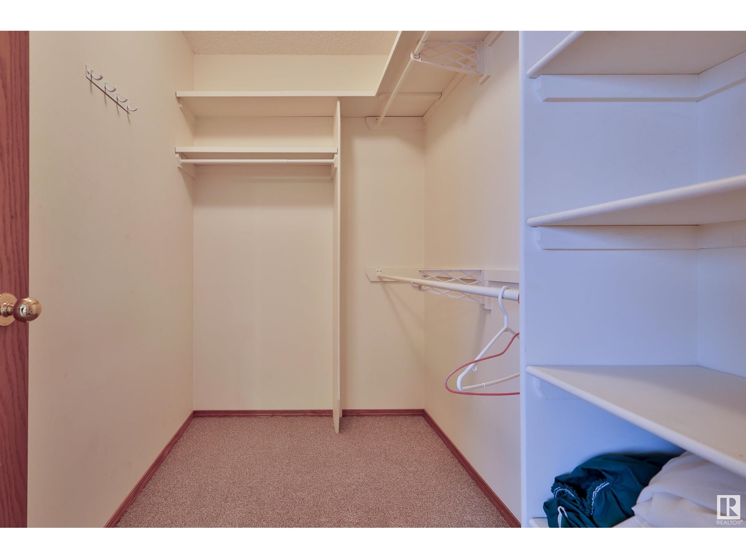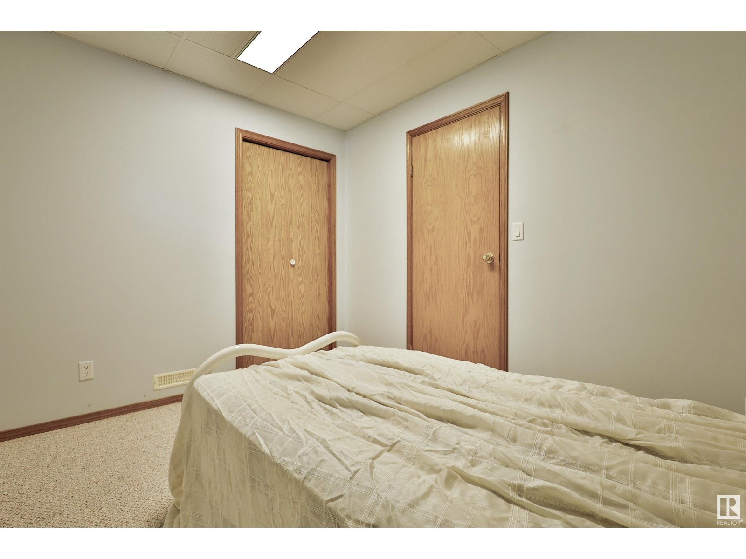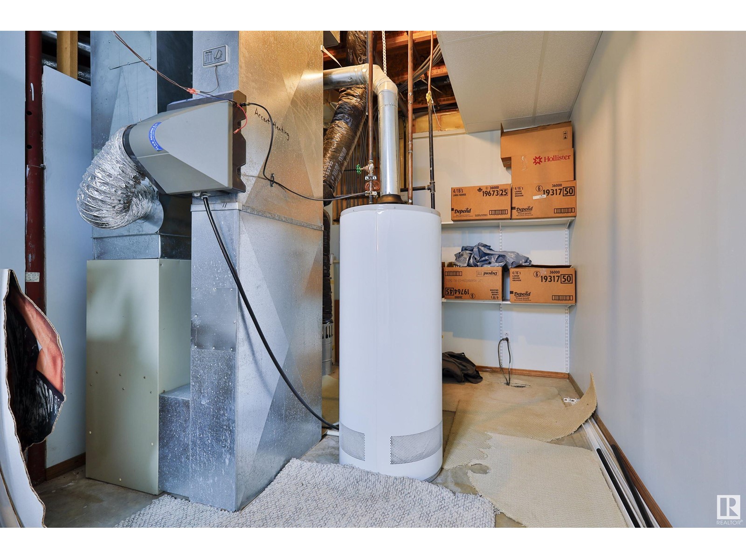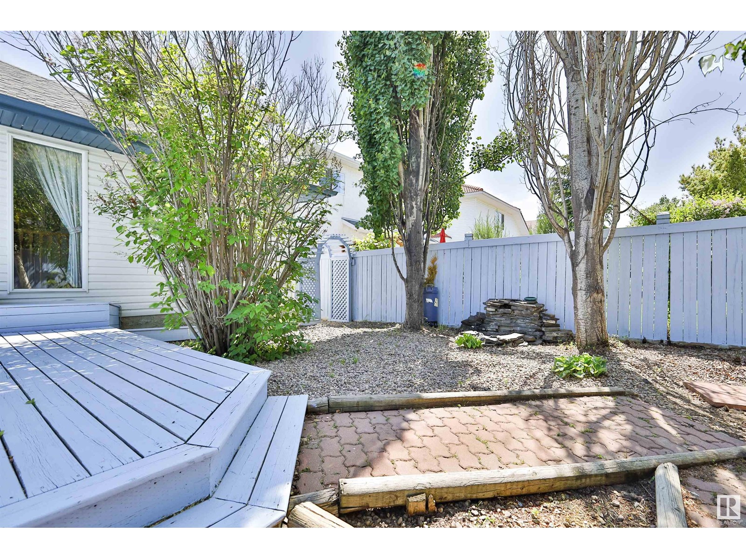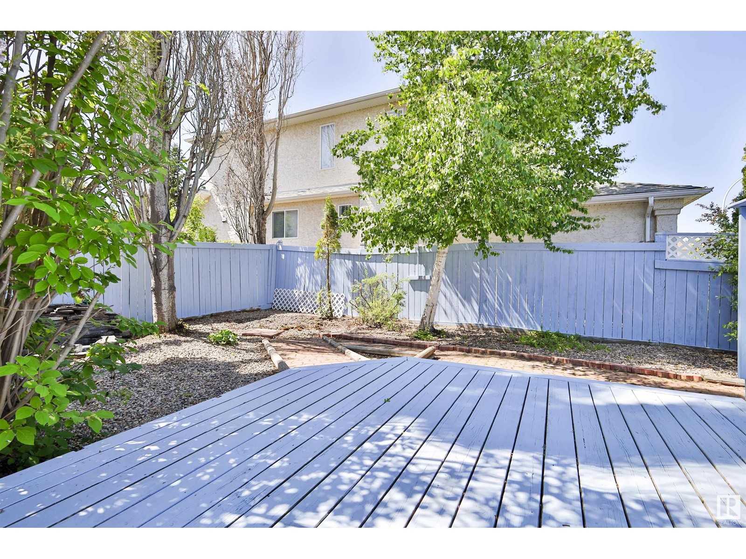861 Ryan Pl Nw Edmonton, Alberta T6R 2N1
$530,000
Beautiful move-in ready bungalow located on a spacious corner lot in the sought-after community of Rhatigan Ridge! This well-maintained 4-bedroom, 3-bath home offers a bright and functional layout, perfect for families. The main floor features a welcoming front office, cozy fireplace in the living area, and a generous primary suite with a walk-in closet and private ensuite. The finished basement provides a large open space ideal for a rec room, home gym, or additional living area. Enjoy summer days in the nicely landscaped and private backyard. Additional highlights include new flooring on main floor, a 2 year old roof, Central Vac, Built in oak cabinets and shelves, garburator, central air conditioning, an attached double garage, and great curb appeal. All located in a quiet, friendly neighborhood close to excellent schools, shopping, parks, and trails. This is a fantastic opportunity to own a turnkey home in one of Edmonton’s most desirable areas! (id:46923)
Property Details
| MLS® Number | E4439894 |
| Property Type | Single Family |
| Neigbourhood | Rhatigan Ridge |
| Amenities Near By | Golf Course, Playground, Schools, Shopping, Ski Hill |
| Features | Corner Site, No Back Lane |
| Parking Space Total | 4 |
| Structure | Deck |
Building
| Bathroom Total | 3 |
| Bedrooms Total | 4 |
| Appliances | Dishwasher, Dryer, Garage Door Opener, Hood Fan, Refrigerator, Storage Shed, Stove, Washer |
| Architectural Style | Bungalow |
| Basement Development | Finished |
| Basement Type | Full (finished) |
| Constructed Date | 1995 |
| Construction Style Attachment | Detached |
| Cooling Type | Central Air Conditioning |
| Fire Protection | Smoke Detectors |
| Fireplace Fuel | Gas |
| Fireplace Present | Yes |
| Fireplace Type | Unknown |
| Heating Type | Forced Air |
| Stories Total | 1 |
| Size Interior | 1,350 Ft2 |
| Type | House |
Parking
| Attached Garage |
Land
| Acreage | No |
| Fence Type | Fence |
| Land Amenities | Golf Course, Playground, Schools, Shopping, Ski Hill |
| Size Irregular | 476.89 |
| Size Total | 476.89 M2 |
| Size Total Text | 476.89 M2 |
Rooms
| Level | Type | Length | Width | Dimensions |
|---|---|---|---|---|
| Lower Level | Bedroom 3 | 2.5 m | 3.41 m | 2.5 m x 3.41 m |
| Lower Level | Bedroom 4 | 2.5 m | 3.14 m | 2.5 m x 3.14 m |
| Lower Level | Bonus Room | 9.82 m | 4.93 m | 9.82 m x 4.93 m |
| Main Level | Living Room | 3.77 m | 5.26 m | 3.77 m x 5.26 m |
| Main Level | Dining Room | 2.33 m | 3.77 m | 2.33 m x 3.77 m |
| Main Level | Kitchen | 2.79 m | 3.57 m | 2.79 m x 3.57 m |
| Main Level | Den | 3.09 m | 2.4 m | 3.09 m x 2.4 m |
| Main Level | Primary Bedroom | 4.43 m | 3.27 m | 4.43 m x 3.27 m |
| Main Level | Bedroom 2 | 2.53 m | 4.05 m | 2.53 m x 4.05 m |
https://www.realtor.ca/real-estate/28401640/861-ryan-pl-nw-edmonton-rhatigan-ridge
Contact Us
Contact us for more information

Diana Wong
Associate
dianawong.ca/
twitter.com/Dianasuccess682
www.facebook.com/Diana-Wong-with-Century-21-Leading-100683889307298
www.linkedin.com/feed/
2852 Calgary Tr Nw
Edmonton, Alberta T6J 6V7
(780) 485-5005
(780) 432-6513












