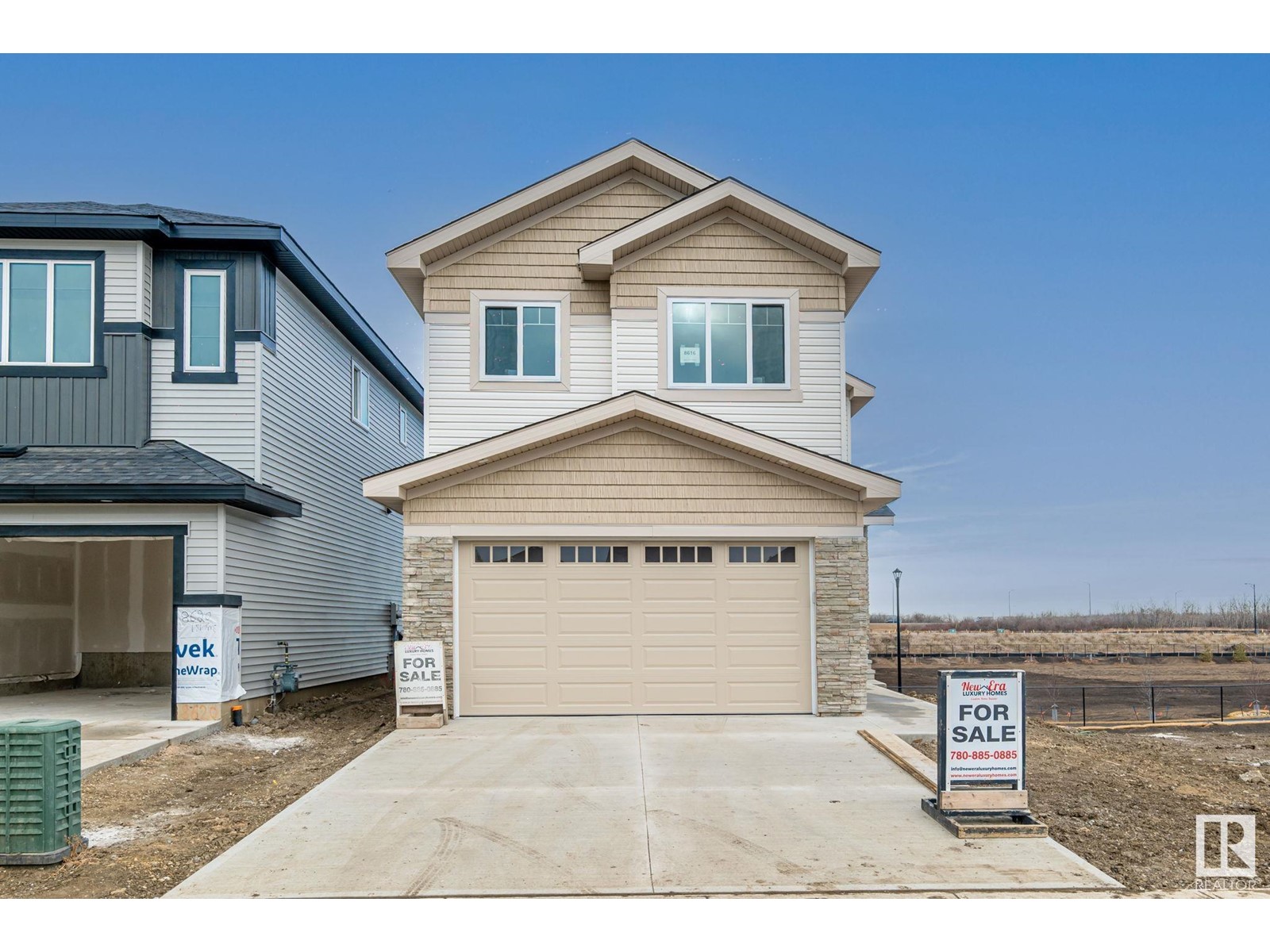8616 181 Av Nw Edmonton, Alberta T5Z 0G6
$679,999
Welcome to Klarvatten! Built by New Era Luxury Homes, this exceptional residence boasts a WALKOUT BASEMENT that overlooks a serene dry pond. The open-to-above great room, convenient mudroom, main floor den, and walkthrough pantry to the chef’s kitchen enhance the home’s functionality and elegance. Upstairs, the primary suite offers a luxurious walk-in closet that conveniently connects to the laundry room. The spacious bonus room, featuring a stylish tray ceiling, adds to the home’s appeal. Additional highlights include a tankless hot water system, BBQ gas line, triple-pane windows for improved energy efficiency, garage drain, and 9-foot ceilings on both the basement and main floors. The home also features MDF shelving, ceiling-height kitchen cabinets, and quartz countertops. Located just minutes from major shopping centers, K-9 schools, the military base, and with easy access to the Anthony Henday, this home combines convenience with luxury. MUST SEE! (id:46923)
Open House
This property has open houses!
12:00 pm
Ends at:5:00 pm
12:00 pm
Ends at:5:00 pm
12:00 pm
Ends at:5:00 pm
12:00 pm
Ends at:5:00 pm
12:00 pm
Ends at:5:00 pm
12:00 pm
Ends at:5:00 pm
12:00 pm
Ends at:5:00 pm
12:00 pm
Ends at:5:00 pm
12:00 pm
Ends at:5:00 pm
12:00 pm
Ends at:5:00 pm
12:00 pm
Ends at:5:00 pm
Property Details
| MLS® Number | E4415109 |
| Property Type | Single Family |
| Neigbourhood | Klarvatten |
| Amenities Near By | Park, Playground, Schools, Shopping |
| Features | See Remarks |
Building
| Bathroom Total | 3 |
| Bedrooms Total | 3 |
| Amenities | Ceiling - 9ft |
| Appliances | Garage Door Opener Remote(s), Hood Fan |
| Basement Development | Unfinished |
| Basement Features | Walk Out |
| Basement Type | Full (unfinished) |
| Constructed Date | 2024 |
| Construction Style Attachment | Detached |
| Fireplace Fuel | Electric |
| Fireplace Present | Yes |
| Fireplace Type | Unknown |
| Half Bath Total | 1 |
| Heating Type | Forced Air |
| Stories Total | 2 |
| Size Interior | 2,250 Ft2 |
| Type | House |
Parking
| Attached Garage |
Land
| Acreage | No |
| Land Amenities | Park, Playground, Schools, Shopping |
Rooms
| Level | Type | Length | Width | Dimensions |
|---|---|---|---|---|
| Main Level | Living Room | Measurements not available | ||
| Main Level | Dining Room | Measurements not available | ||
| Main Level | Kitchen | Measurements not available | ||
| Main Level | Den | Measurements not available | ||
| Upper Level | Primary Bedroom | Measurements not available | ||
| Upper Level | Bedroom 2 | Measurements not available | ||
| Upper Level | Bedroom 3 | Measurements not available | ||
| Upper Level | Bonus Room | Measurements not available |
https://www.realtor.ca/real-estate/27702500/8616-181-av-nw-edmonton-klarvatten
Contact Us
Contact us for more information
Pawanbir S. Dhaliwal
Associate
(780) 457-5240
5560 Windermere Blvd Sw
Edmonton, Alberta T6W 2Z8
(780) 478-5478
(780) 457-5240































