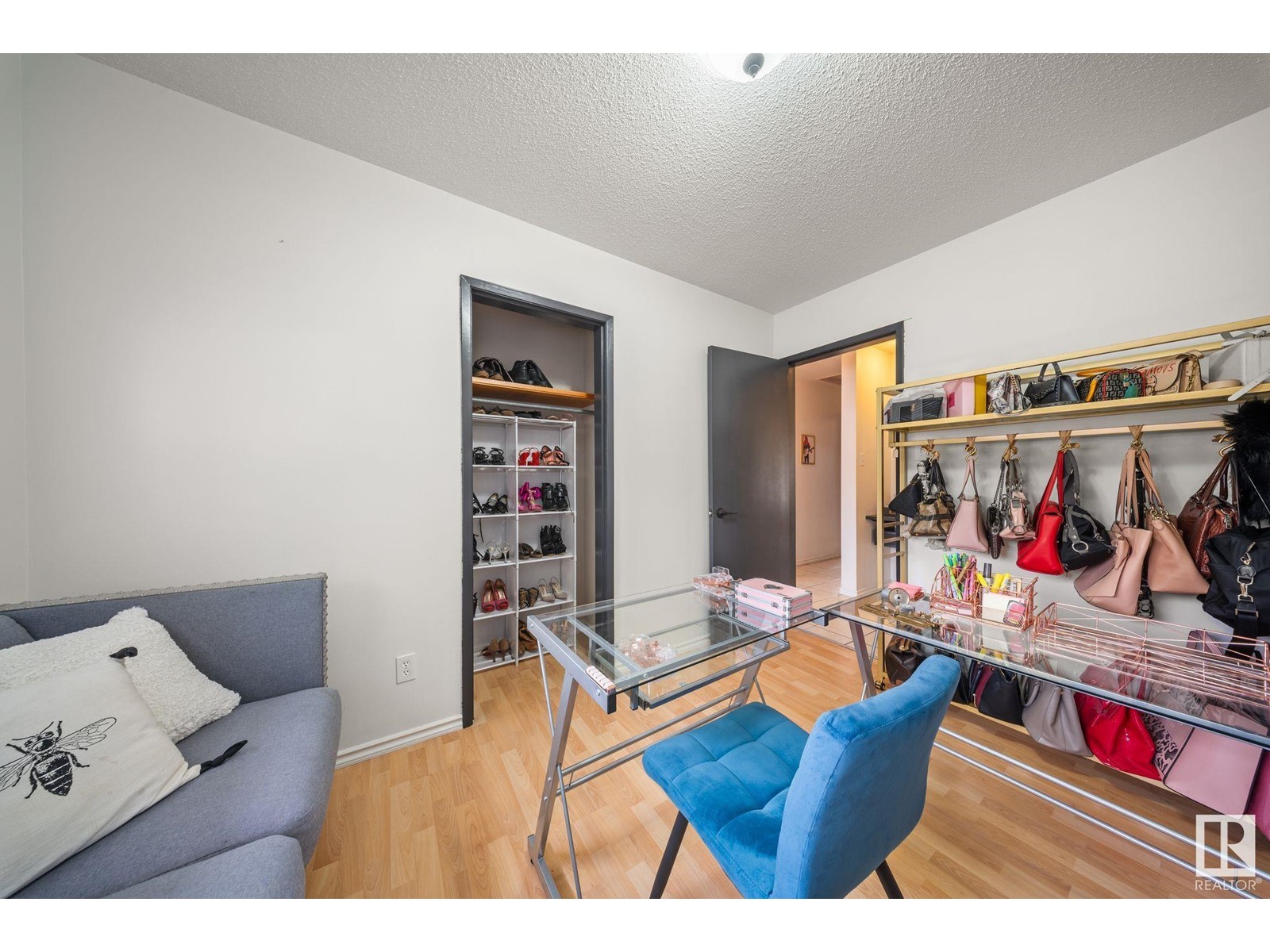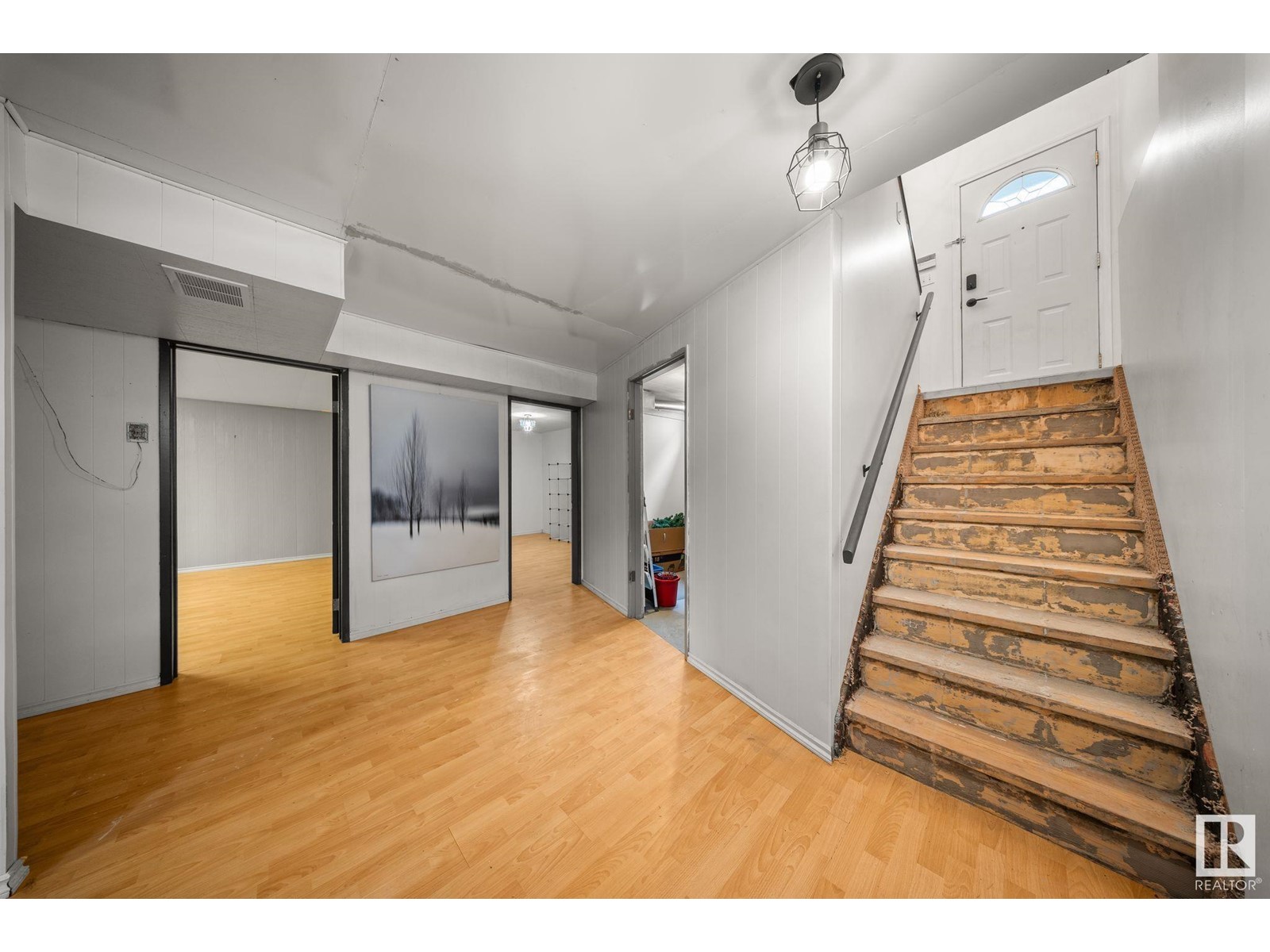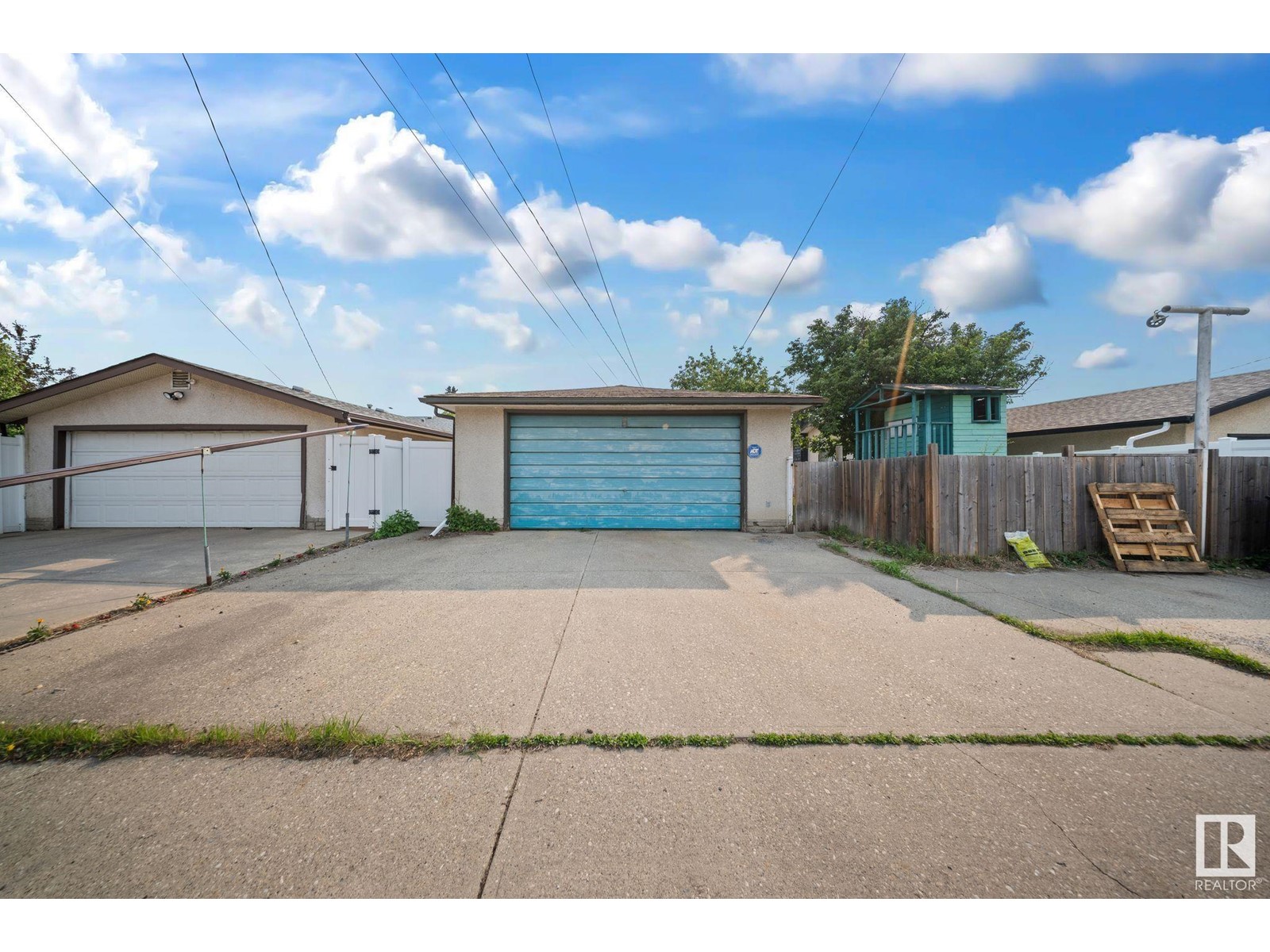8616 Connors Rd Nw Nw Edmonton, Alberta T6C 4B4
$399,900
Priced to sell, this 1968 3-bedroom bungalow comes with a side entry, private yard with oversized heated double car garage, and more. Nestled in the heart of Strathearn, located minutes from public transit, downtown, shopping and dining, with street parking available on the service road. Some updates have been done, including newer stove, furnace, and hot water tank, with lots of potential for the savvy investor, first-time homebuyer, or someone looking to add their personal touch. (id:46923)
Property Details
| MLS® Number | E4441068 |
| Property Type | Single Family |
| Neigbourhood | Strathearn |
| Amenities Near By | Schools, Shopping |
| Features | Flat Site, Paved Lane, No Smoking Home |
| Parking Space Total | 2 |
Building
| Bathroom Total | 3 |
| Bedrooms Total | 3 |
| Appliances | Dishwasher, Dryer, Garage Door Opener Remote(s), Garage Door Opener, Hood Fan, Microwave, Stove, Washer |
| Architectural Style | Bungalow |
| Basement Development | Finished |
| Basement Type | Full (finished) |
| Constructed Date | 1968 |
| Construction Style Attachment | Detached |
| Fireplace Fuel | Wood |
| Fireplace Present | Yes |
| Fireplace Type | Unknown |
| Half Bath Total | 1 |
| Heating Type | Forced Air |
| Stories Total | 1 |
| Size Interior | 1,152 Ft2 |
| Type | House |
Parking
| Detached Garage | |
| Heated Garage | |
| Oversize |
Land
| Acreage | No |
| Fence Type | Fence |
| Land Amenities | Schools, Shopping |
| Size Irregular | 533 |
| Size Total | 533 M2 |
| Size Total Text | 533 M2 |
Rooms
| Level | Type | Length | Width | Dimensions |
|---|---|---|---|---|
| Main Level | Living Room | 19'3" x 13'9" | ||
| Main Level | Dining Room | 8'11" x 7'10" | ||
| Main Level | Kitchen | 12'2" x 15' | ||
| Main Level | Primary Bedroom | 13'4" x 10'8" | ||
| Main Level | Bedroom 2 | 11'3" x 10'6" | ||
| Main Level | Bedroom 3 | 8' x 11'5" |
https://www.realtor.ca/real-estate/28433663/8616-connors-rd-nw-nw-edmonton-strathearn
Contact Us
Contact us for more information

Chris Barnard
Associate
houseofrealestate.ca/agents/Chris_Barnard/8749376
ca.linkedin.com/in/chris-barnard-53510844
www.instagram.com/cbhomesyeg/
3400-10180 101 St Nw
Edmonton, Alberta T5J 3S4
(855) 623-6900

Max Segal
Associate
(780) 457-5240
www.houseofrealestate.ca/
www.instagram.com/maxsegal.ca/?hl=en
3400-10180 101 St Nw
Edmonton, Alberta T5J 3S4
(855) 623-6900







































