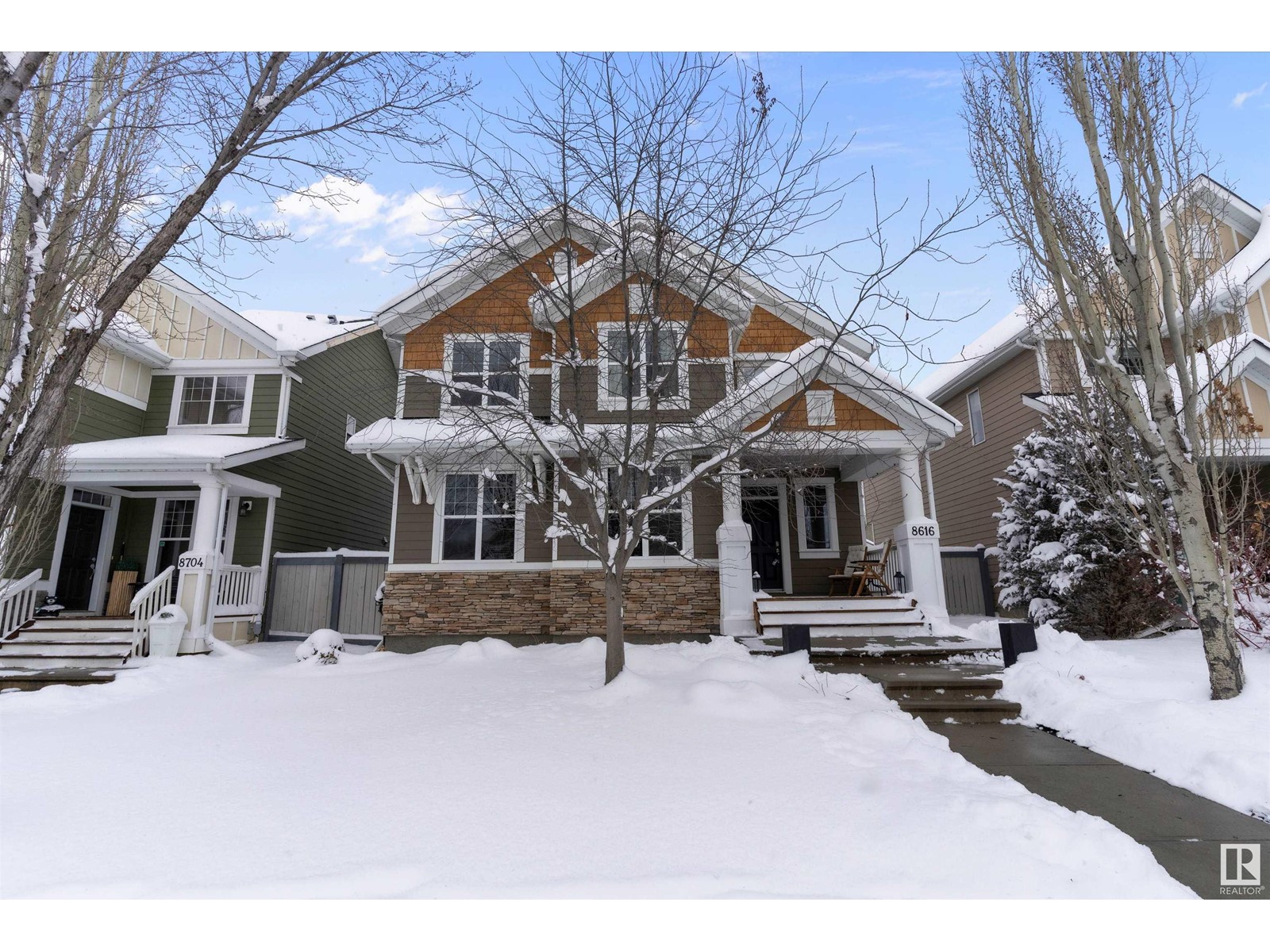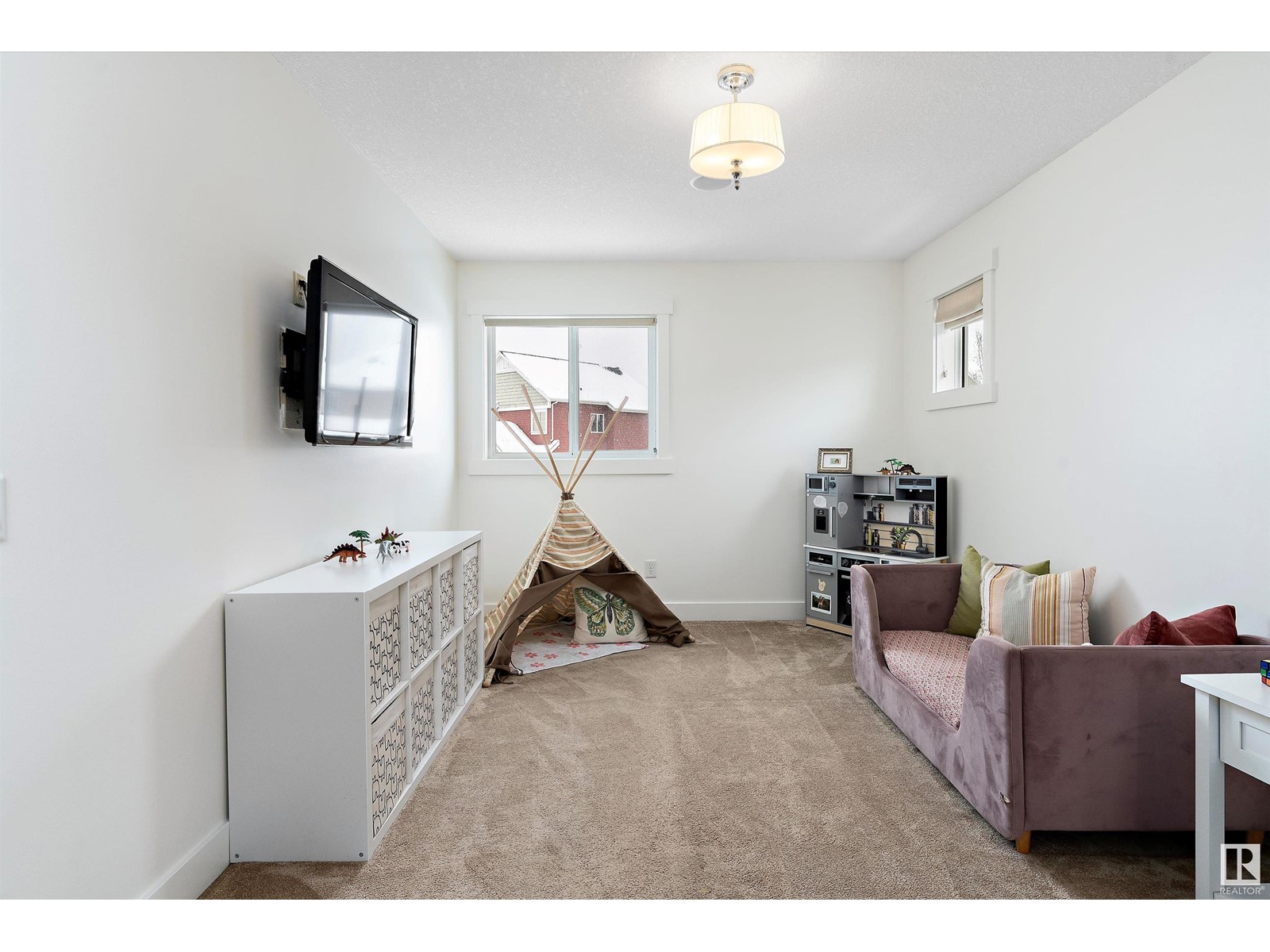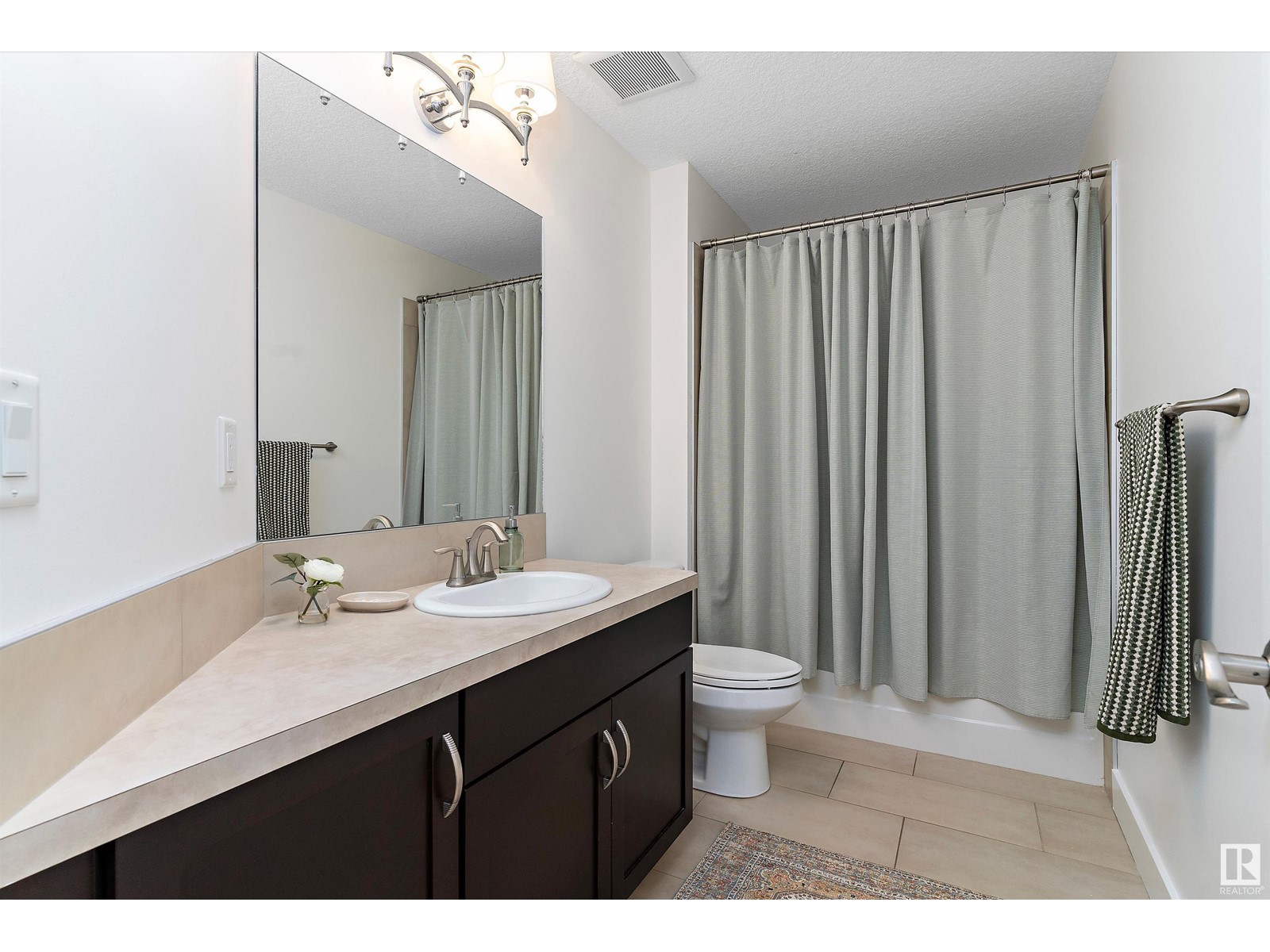8616 Summerside Grande Bv Sw Edmonton, Alberta T6X 0J1
$689,900
The lake life is calling! Just steps away from the Beach Club & Lake, this is one of the largest homes on Grande Boulevard. This former show home is finished from top to bottom with over 3,400 square feet of finished living space, including 5 total bedrooms, 3.5 baths, and all the amenities a family could need. The main floor is open & bright, featuring 2 flex rooms—perfect for a formal dining room or office space. Along with the chef's kitchen with a gas range, granite countertops, & tons of storage with a walk-in pantry. Enjoy the living room year-round by the cozy gas fireplace. Upstairs is complete with a bonus room, 2 large bedrooms & the king-sized primary suite, with its extra-large walk-in closet & 5pc ensuite. Downstairs offers a great media/family room with another fireplace, along with 2 more bedrooms, extra storage rooms & a full 4-piece bath. The family-friendly neighbourhood of Summerside is a dream - year-round activities at the lake and community center, playground & abroad! Must be seen! (id:46923)
Property Details
| MLS® Number | E4428198 |
| Property Type | Single Family |
| Neigbourhood | Summerside |
| Amenities Near By | Airport, Playground, Public Transit, Schools, Shopping |
| Community Features | Lake Privileges, Fishing |
| Features | See Remarks, Lane |
| Parking Space Total | 4 |
| Structure | Deck, Porch |
| View Type | Lake View |
| Water Front Type | Waterfront On Pond |
Building
| Bathroom Total | 4 |
| Bedrooms Total | 5 |
| Amenities | Vinyl Windows |
| Appliances | Alarm System, Dishwasher, Dryer, Freezer, Garage Door Opener Remote(s), Garage Door Opener, Hood Fan, Microwave, Refrigerator, Gas Stove(s), Washer, Window Coverings, Wine Fridge |
| Basement Development | Finished |
| Basement Type | Full (finished) |
| Constructed Date | 2011 |
| Construction Style Attachment | Detached |
| Cooling Type | Central Air Conditioning |
| Fireplace Fuel | Gas |
| Fireplace Present | Yes |
| Fireplace Type | Unknown |
| Half Bath Total | 1 |
| Heating Type | Forced Air |
| Stories Total | 2 |
| Size Interior | 2,461 Ft2 |
| Type | House |
Parking
| Detached Garage |
Land
| Access Type | Boat Access |
| Acreage | No |
| Fence Type | Fence |
| Land Amenities | Airport, Playground, Public Transit, Schools, Shopping |
| Size Irregular | 467.9 |
| Size Total | 467.9 M2 |
| Size Total Text | 467.9 M2 |
| Surface Water | Lake |
Rooms
| Level | Type | Length | Width | Dimensions |
|---|---|---|---|---|
| Basement | Family Room | 4.38 m | 4.38 m | 4.38 m x 4.38 m |
| Basement | Bedroom 4 | 3.45 m | 3.22 m | 3.45 m x 3.22 m |
| Basement | Bedroom 5 | 4.69 m | 3.64 m | 4.69 m x 3.64 m |
| Main Level | Living Room | 4.96 m | 4.57 m | 4.96 m x 4.57 m |
| Main Level | Dining Room | 4.03 m | 3.37 m | 4.03 m x 3.37 m |
| Main Level | Kitchen | 5.53 m | 3.6 m | 5.53 m x 3.6 m |
| Main Level | Den | 3.09 m | 2.74 m | 3.09 m x 2.74 m |
| Main Level | Laundry Room | 2.29 m | 1.57 m | 2.29 m x 1.57 m |
| Main Level | Breakfast | 3.23 m | 3.09 m | 3.23 m x 3.09 m |
| Upper Level | Primary Bedroom | 6.29 m | 4.26 m | 6.29 m x 4.26 m |
| Upper Level | Bedroom 2 | 3.39 m | 3.05 m | 3.39 m x 3.05 m |
| Upper Level | Bedroom 3 | 4.14 m | 3.08 m | 4.14 m x 3.08 m |
| Upper Level | Bonus Room | 4.68 m | 3.05 m | 4.68 m x 3.05 m |
https://www.realtor.ca/real-estate/28092553/8616-summerside-grande-bv-sw-edmonton-summerside
Contact Us
Contact us for more information

Thomas B. Scott
Associate
(780) 432-6513
www.facebook.com/edmontonsrealtor/
www.linkedin.com/in/thomas-scott-373807ba/
2852 Calgary Tr Nw
Edmonton, Alberta T6J 6V7
(780) 485-5005
(780) 432-6513

























































