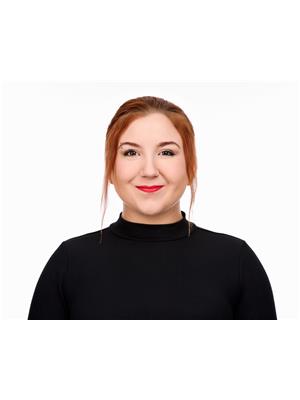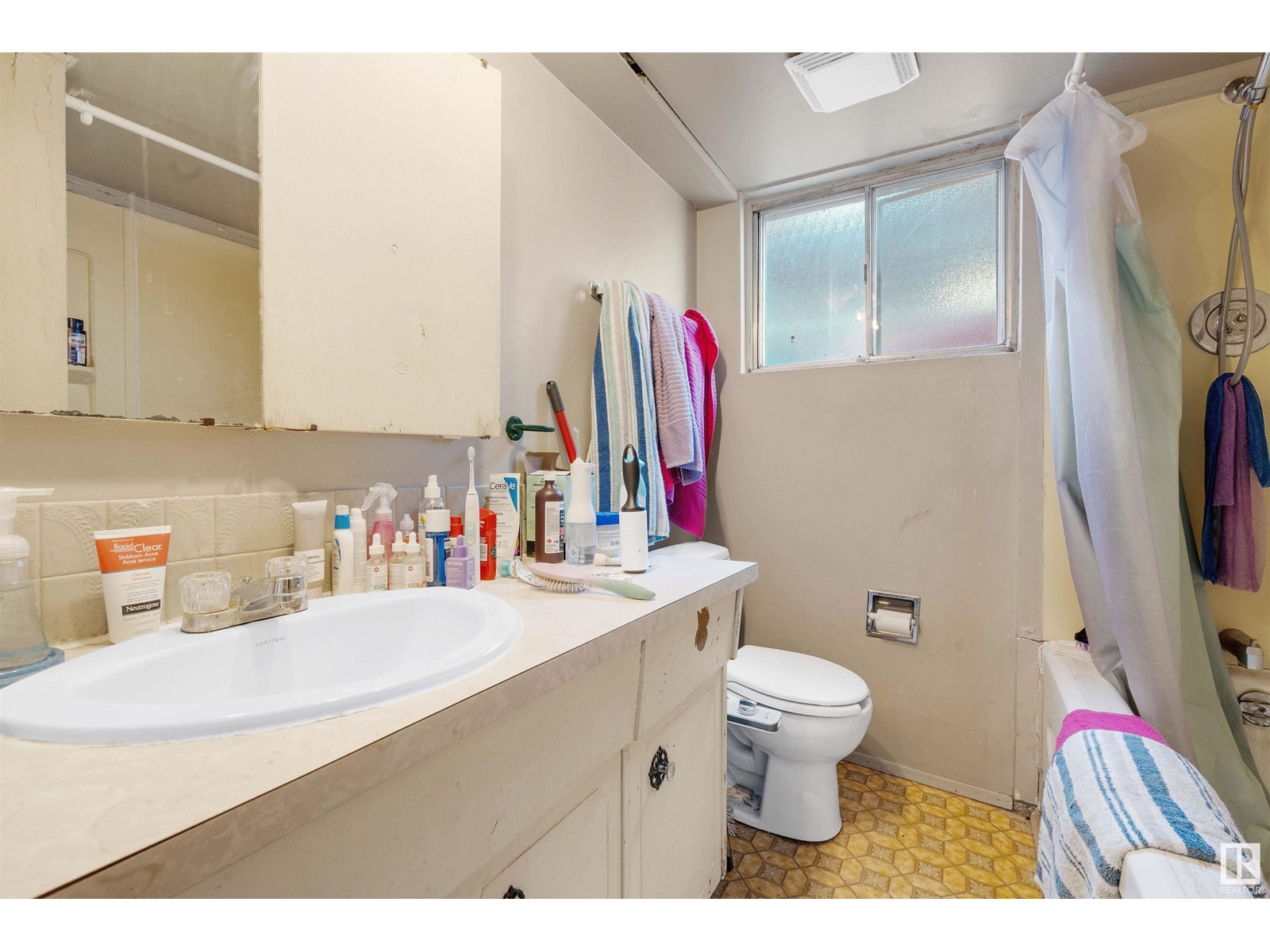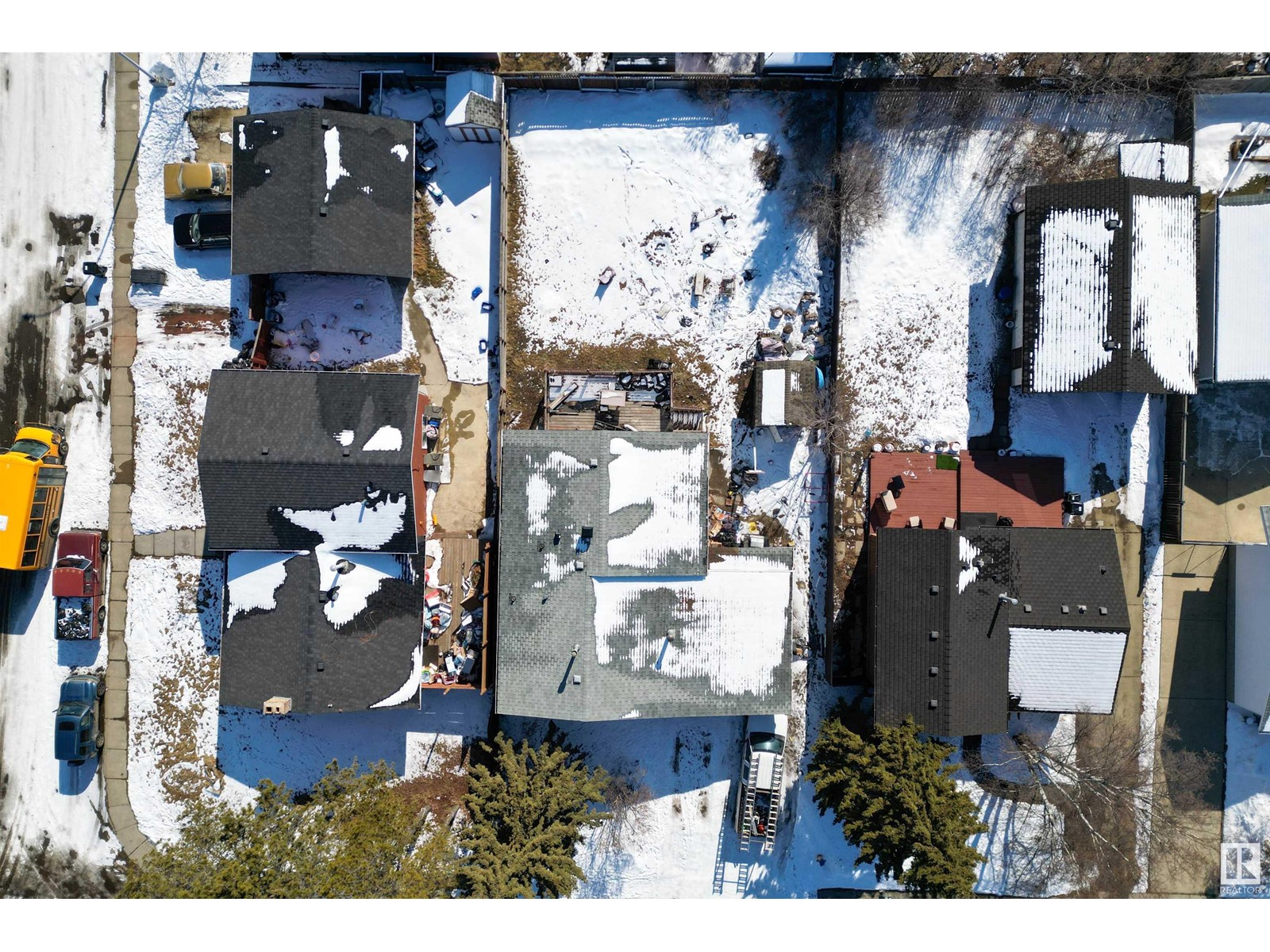8635 33 Av Nw Edmonton, Alberta T6K 2X9
$374,990
Welcome to this bi-level nestled in the vibrant Tipaskan community! From the moment you step inside, you'll be greeted by an OPEN FLOOR PLAN filled w/NATURAL LIGHT, courtesy of a LARGE PICTURE WINDOW in the inviting living area. The dining & kitchen spaces exude warmth & brightness, featuring CRISP WHITE CABINETRY, STYLISH LIGHT BACKSPLASH, & a blend of STAINLESS STEEL/WHITE APPLIANCES! Down the hall, you'll find a 4PC BATH, SPACIOUS PRIMARY BEDROOM w/a 2PC ENSUITE, & 2 ADDITIONAL BEDROOMS! Venture downstairs to the FULLY-FINISHED BASEMENT, where even more possibilities await with a 2nd KITCHEN w/WHITE CABINETRY & APPLIANCES, DINING AREA, 2 ADDITIONAL BEDROOMS, 4PC BATH, LAUNDRY & STORAGE area, GENEROUS RECREATION ROOM, & UTILITY ROOM! Perfect for extended family, added convenience, etc. Outside you’ll find a SIZABLE, FULLY FENCED BACKYARD complete w/a DECK! With a little vision & TLC, this home could become your perfect oasis OR an exciting real estate investment!! (id:46923)
Property Details
| MLS® Number | E4426570 |
| Property Type | Single Family |
| Neigbourhood | Tipaskan |
| Amenities Near By | Public Transit, Schools, Shopping |
| Features | See Remarks, No Back Lane |
Building
| Bathroom Total | 3 |
| Bedrooms Total | 5 |
| Appliances | Dishwasher, Dryer, Hood Fan, Washer, Refrigerator, Two Stoves |
| Architectural Style | Bi-level |
| Basement Development | Finished |
| Basement Type | Full (finished) |
| Constructed Date | 1977 |
| Construction Style Attachment | Detached |
| Half Bath Total | 1 |
| Heating Type | Forced Air |
| Size Interior | 1,057 Ft2 |
| Type | House |
Parking
| Attached Garage |
Land
| Acreage | No |
| Fence Type | Fence |
| Land Amenities | Public Transit, Schools, Shopping |
| Size Irregular | 612.33 |
| Size Total | 612.33 M2 |
| Size Total Text | 612.33 M2 |
Rooms
| Level | Type | Length | Width | Dimensions |
|---|---|---|---|---|
| Basement | Bedroom 4 | 3.34 m | 2.5 m | 3.34 m x 2.5 m |
| Basement | Bedroom 5 | 3.45 m | 2.67 m | 3.45 m x 2.67 m |
| Basement | Second Kitchen | 3.42 m | 2.38 m | 3.42 m x 2.38 m |
| Basement | Other | 3.33 m | 1.75 m | 3.33 m x 1.75 m |
| Basement | Laundry Room | 3.37 m | 3.35 m | 3.37 m x 3.35 m |
| Basement | Recreation Room | 4.57 m | 7.07 m | 4.57 m x 7.07 m |
| Basement | Utility Room | 1.82 m | 1.57 m | 1.82 m x 1.57 m |
| Main Level | Living Room | 3.71 m | 4.94 m | 3.71 m x 4.94 m |
| Main Level | Dining Room | 3.4 m | 2.46 m | 3.4 m x 2.46 m |
| Main Level | Kitchen | 3.33 m | 2.59 m | 3.33 m x 2.59 m |
| Main Level | Primary Bedroom | 3.65 m | 3.21 m | 3.65 m x 3.21 m |
| Main Level | Bedroom 2 | 3.49 m | 2.59 m | 3.49 m x 2.59 m |
| Main Level | Bedroom 3 | 3.49 m | 2.44 m | 3.49 m x 2.44 m |
https://www.realtor.ca/real-estate/28052570/8635-33-av-nw-edmonton-tipaskan
Contact Us
Contact us for more information

Megan Prusko
Associate
1400-10665 Jasper Ave Nw
Edmonton, Alberta T5J 3S9
(403) 262-7653


























