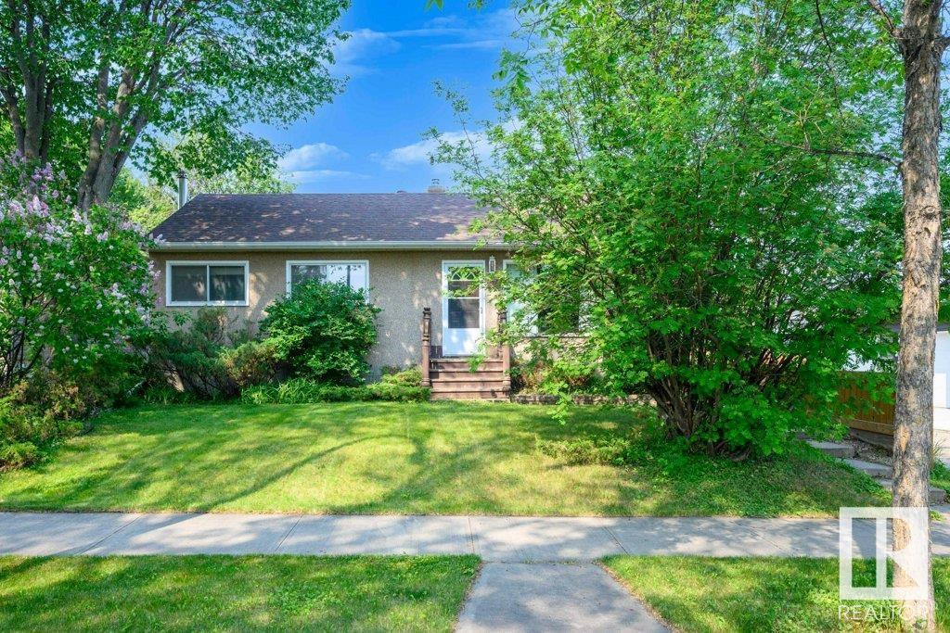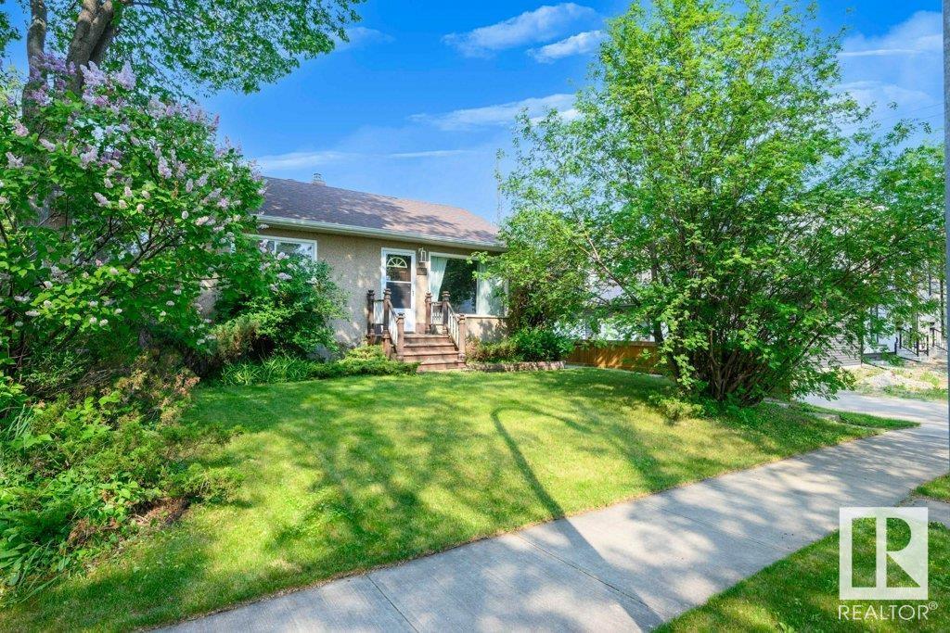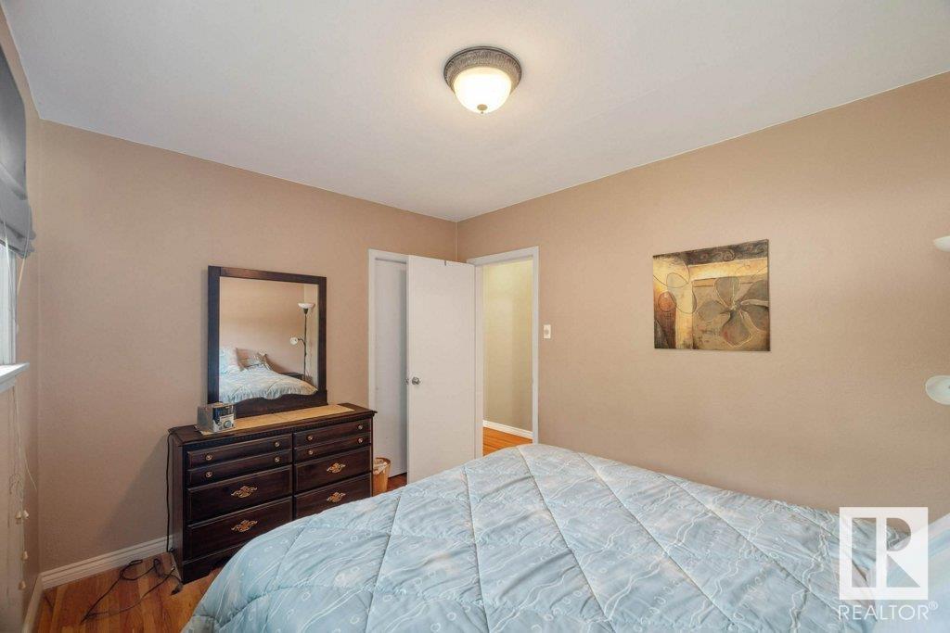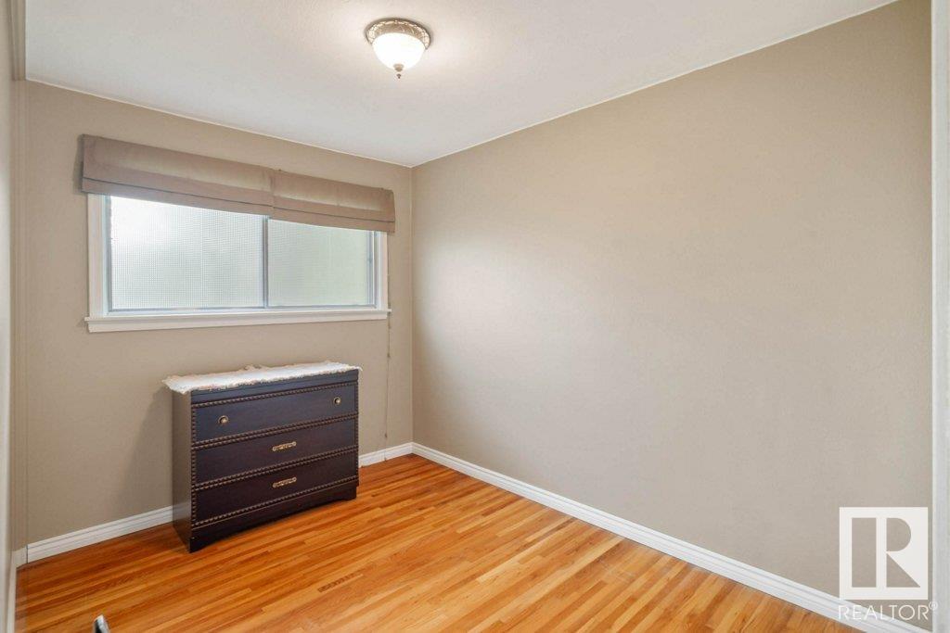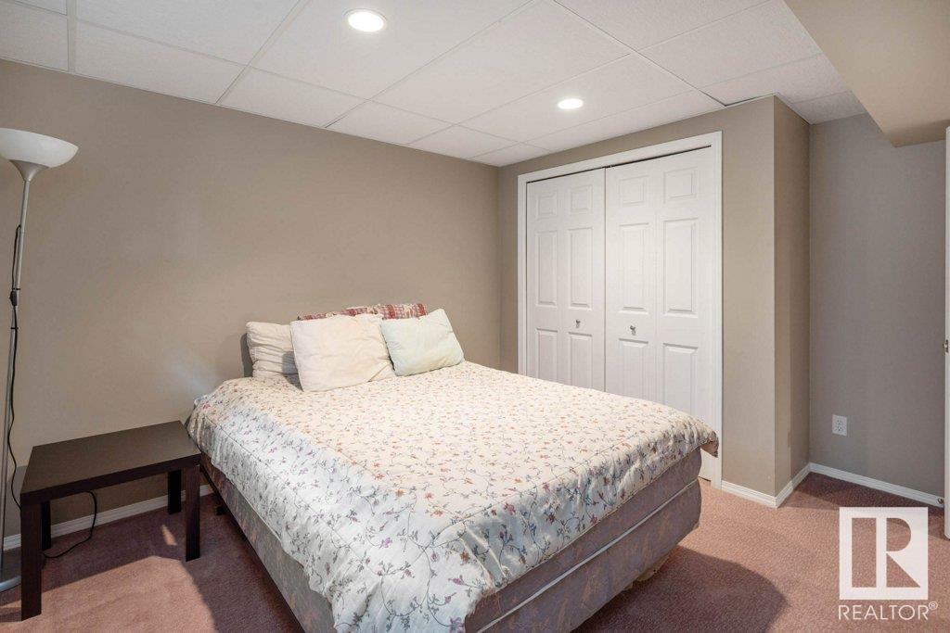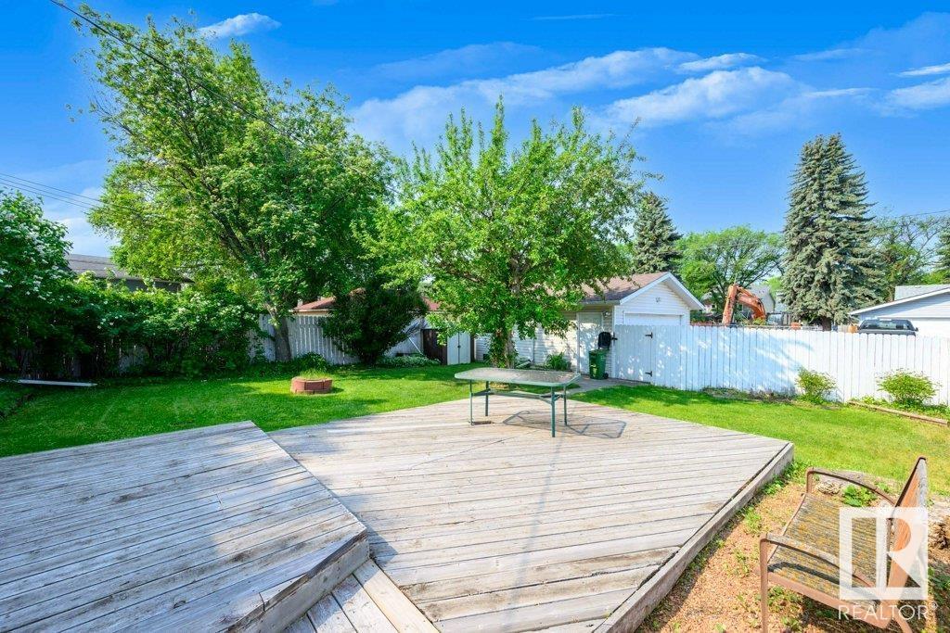8658 77 St Nw Edmonton, Alberta T6C 2L8
$419,900
Welcome to Idylwylde – a central Edmonton gem known for its beautiful tree-lined streets and convenient access to parks, the river valley, schools, shopping, and transit. This well-kept bungalow is perfect for first-time buyers or young families looking for character and a great location. The bright main floor features a spacious living room, dining area, and kitchen overlooking a huge backyard – perfect for kids and entertaining. Enjoy original hardwood flooring, coved ceilings, three bedrooms, and a 4pc bathroom. The fully finished basement offers a cozy family room with wood stove, games area, fourth bedroom, 3pc bathroom, and a large laundry/utility room. A double garage and corner-alley location offer added functionality and flexibility. This is a solid, charming home with room to grow in one of Edmonton’s desirable mature neighbourhoods! (id:46923)
Property Details
| MLS® Number | E4440327 |
| Property Type | Single Family |
| Neigbourhood | Idylwylde |
| Amenities Near By | Playground, Public Transit, Schools, Shopping |
| Features | Lane, No Animal Home, No Smoking Home |
| Structure | Deck |
Building
| Bathroom Total | 2 |
| Bedrooms Total | 4 |
| Appliances | Dryer, Garage Door Opener Remote(s), Garage Door Opener, Hood Fan, Refrigerator, Storage Shed, Washer |
| Architectural Style | Bungalow |
| Basement Development | Finished |
| Basement Type | Full (finished) |
| Constructed Date | 1952 |
| Construction Style Attachment | Detached |
| Fireplace Fuel | Wood |
| Fireplace Present | Yes |
| Fireplace Type | Woodstove |
| Heating Type | Forced Air |
| Stories Total | 1 |
| Size Interior | 908 Ft2 |
| Type | House |
Parking
| Detached Garage |
Land
| Acreage | No |
| Fence Type | Fence |
| Land Amenities | Playground, Public Transit, Schools, Shopping |
| Size Irregular | 530.35 |
| Size Total | 530.35 M2 |
| Size Total Text | 530.35 M2 |
Rooms
| Level | Type | Length | Width | Dimensions |
|---|---|---|---|---|
| Basement | Family Room | 5.49 m | 10.99 m | 5.49 m x 10.99 m |
| Basement | Bedroom 4 | 3.42 m | 3.88 m | 3.42 m x 3.88 m |
| Main Level | Living Room | 4.07 m | 3.86 m | 4.07 m x 3.86 m |
| Main Level | Dining Room | 2.92 m | 1.91 m | 2.92 m x 1.91 m |
| Main Level | Kitchen | 2.94 m | 4.15 m | 2.94 m x 4.15 m |
| Main Level | Primary Bedroom | 2.87 m | 3.68 m | 2.87 m x 3.68 m |
| Main Level | Bedroom 2 | 4.08 m | 2.45 m | 4.08 m x 2.45 m |
| Main Level | Bedroom 3 | 2.92 m | 2.88 m | 2.92 m x 2.88 m |
https://www.realtor.ca/real-estate/28416583/8658-77-st-nw-edmonton-idylwylde
Contact Us
Contact us for more information
James H. Mabey
Broker
(780) 460-9694
www.youtube.com/embed/tFL_E_vVfhQ
www.youtube.com/embed/P5n0xMcBY6o
www.mabeyahome.com/
twitter.com/MabeyAHome
www.facebook.com/j.h.mabey
www.linkedin.com/in/jamabey
www.instagram.com/mabeyjames
www.youtube.com/embed/tFL_E_vVfhQ
110-5 Giroux Rd
St Albert, Alberta T8N 6J8
(780) 460-8558
(780) 460-9694
masters.c21.ca/

