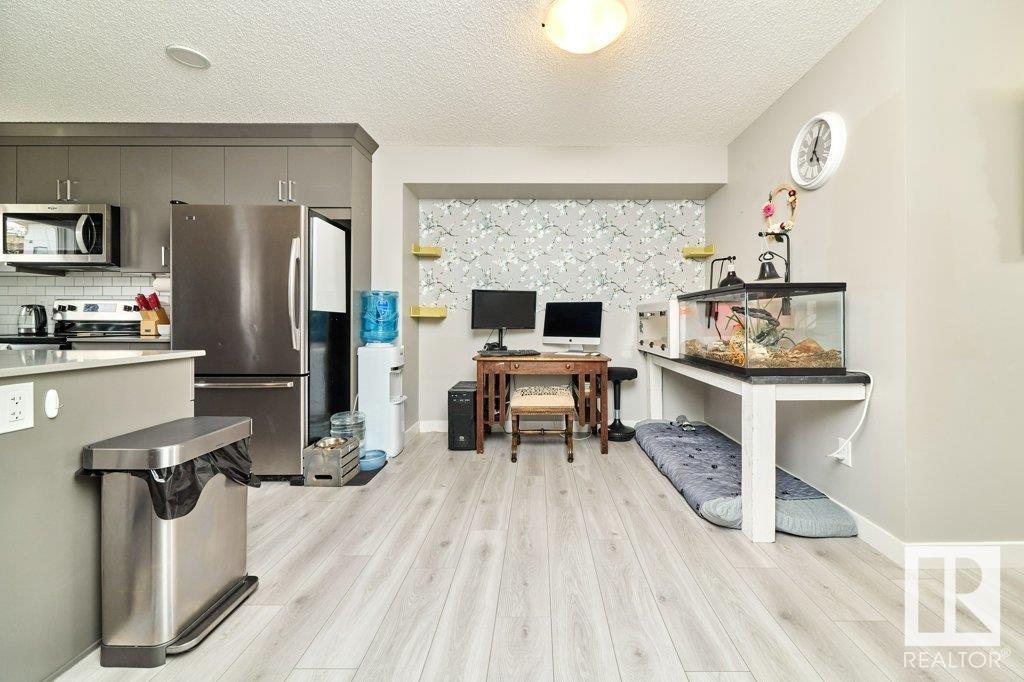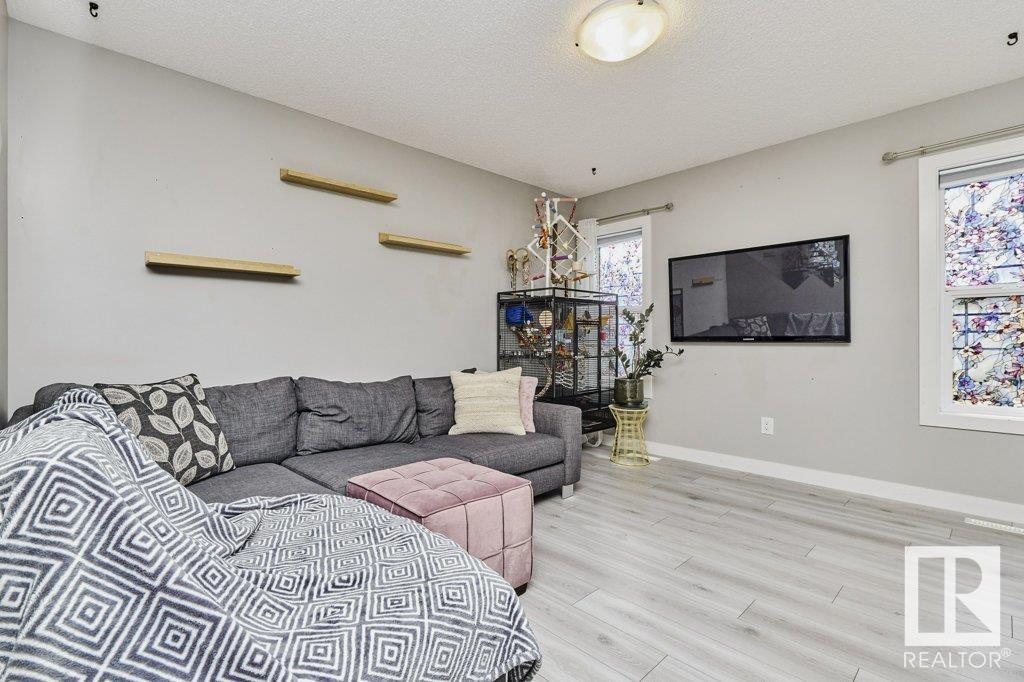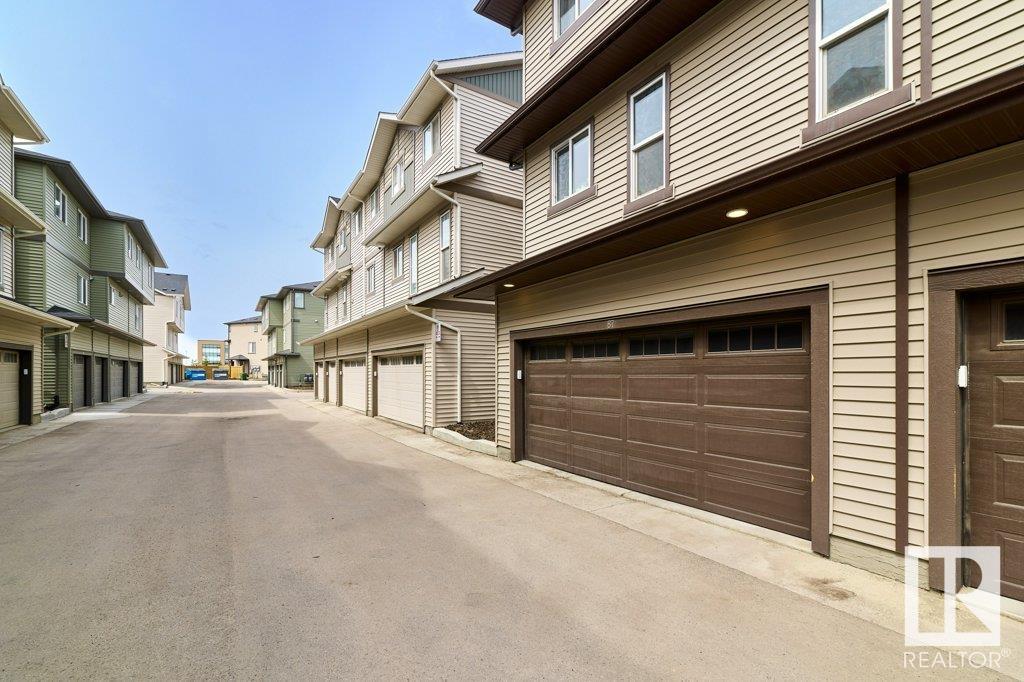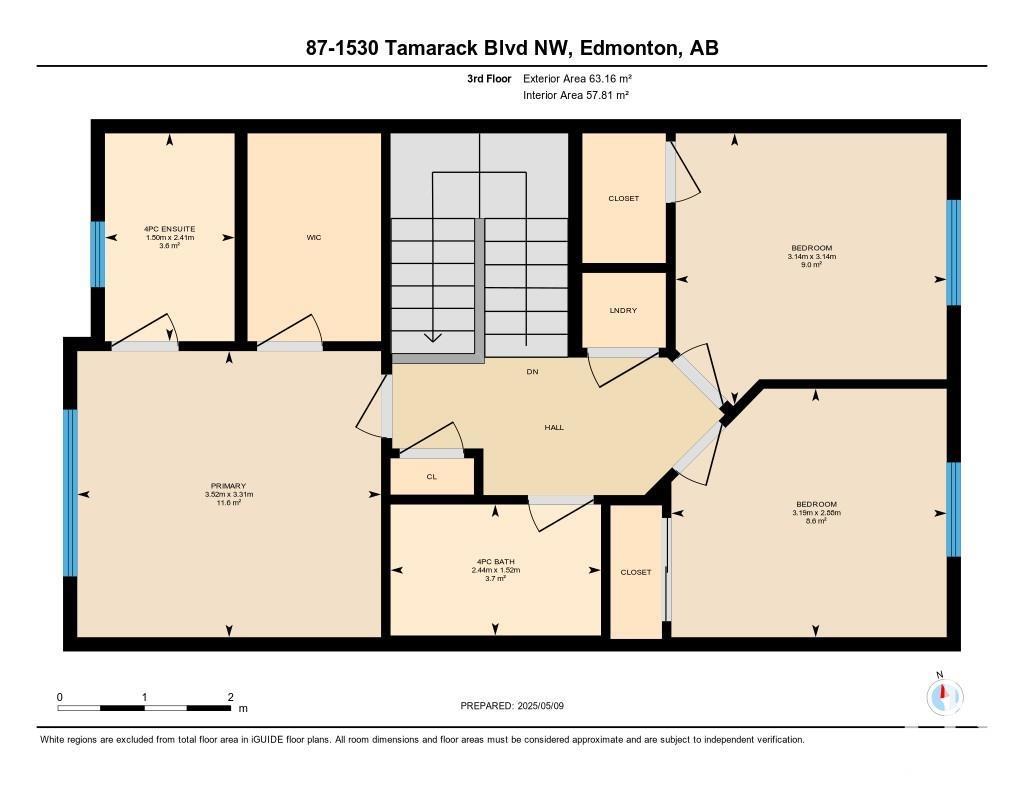#87 1530 Tamarack Bv Nw Edmonton, Alberta T6T 2E6
$399,900Maintenance, Exterior Maintenance, Insurance, Property Management, Other, See Remarks
$271.39 Monthly
Maintenance, Exterior Maintenance, Insurance, Property Management, Other, See Remarks
$271.39 MonthlyDon't miss this one!!! The Valencia is an AFFORDABLE one of a kind build in this complex boasting 4 BEDROOMS, 3 FULL BATHS and a den. Enjoy 1643 sq ft of living space and for only $399,900. This gorgeous home is situated facing a green space. The double attached garage leads to the foyer, with plenty of storage and a den/office. The main level is an open concept with lots of natural light, a modern kitchen, quartz counter tops, eating bar, dining area and open concept to the living area for easy entertaining! Down the hall is a 4 piece bath, a main floor bedroom and a deck for BBQ's and relaxing after a long day! Upstairs the primary suite is a good size with a walk in closet and a 4 piece ensuite. Bedroom #2 and #3 are good sizes with large closets. Another 4 piece bath and upper floor laundry finishes this level. This is the first of its kind with this awesome layout! Easy access to shopping, schools, transit and a 3 minute walk to the Meadows rec centre. Don't miss this one!! (id:46923)
Property Details
| MLS® Number | E4436071 |
| Property Type | Single Family |
| Neigbourhood | Tamarack |
| Amenities Near By | Airport, Golf Course, Playground, Public Transit, Schools, Shopping |
| Community Features | Public Swimming Pool |
| Structure | Deck |
Building
| Bathroom Total | 3 |
| Bedrooms Total | 4 |
| Appliances | Dishwasher, Dryer, Garage Door Opener Remote(s), Garage Door Opener, Refrigerator, Stove, Washer, Window Coverings |
| Basement Type | None |
| Constructed Date | 2018 |
| Construction Style Attachment | Attached |
| Heating Type | Forced Air |
| Stories Total | 3 |
| Size Interior | 1,643 Ft2 |
| Type | Row / Townhouse |
Parking
| Attached Garage |
Land
| Acreage | No |
| Land Amenities | Airport, Golf Course, Playground, Public Transit, Schools, Shopping |
| Size Irregular | 171.25 |
| Size Total | 171.25 M2 |
| Size Total Text | 171.25 M2 |
Rooms
| Level | Type | Length | Width | Dimensions |
|---|---|---|---|---|
| Lower Level | Den | 4.332.85 | ||
| Main Level | Living Room | 3.36 m | 4.27 m | 3.36 m x 4.27 m |
| Main Level | Dining Room | 3.73 m | 2.78 m | 3.73 m x 2.78 m |
| Main Level | Kitchen | 2.47 m | 3.65 m | 2.47 m x 3.65 m |
| Main Level | Bedroom 4 | 2.83 m | 2.82 m | 2.83 m x 2.82 m |
| Upper Level | Primary Bedroom | 3.31 m | 3.52 m | 3.31 m x 3.52 m |
| Upper Level | Bedroom 2 | 2.88 m | 3.19 m | 2.88 m x 3.19 m |
| Upper Level | Bedroom 3 | 3.14 m | 3.14 m | 3.14 m x 3.14 m |
https://www.realtor.ca/real-estate/28301583/87-1530-tamarack-bv-nw-edmonton-tamarack
Contact Us
Contact us for more information
Shelley D. Dolen
Associate
(780) 986-5636
www.shelleydolen.com/
201-5306 50 St
Leduc, Alberta T9E 6Z6
(780) 986-2900

























































