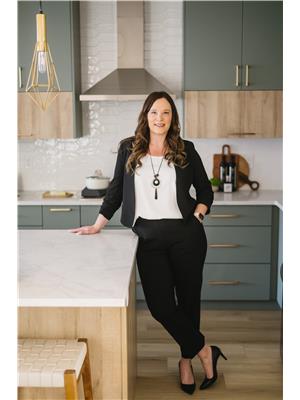8708 223 St Nw Edmonton, Alberta T5T 7L6
$650,000
Beautifully maintained two-storey home backing onto walking trail. This home offers the perfect blend of style, functionality and comfort. With 1712 Sq Ft of thoughtfully designed above grade living space, this home features stunning ceilings, stylish feature walls, an abundance of windows, luxury vinyl plank & A/C. The main floor welcomes you with an open concept layout, a bright spacious living room with stone fireplace & a stylish kitchen with modern finishes including quartz counter tops, SS appliances, large island, pantry & sleek backsplash. Main floor laundry! Upstairs you will find a bonus area & 3 generously sized bedrooms with the primary bedroom offering a private ensuite & walk in closet. The 600 SF LEGAL BASEMENT SUITE offers a one bedroom self contained unit with separate entrance - perfect for rental income or guest accommodations. Enjoy summer nights relaxing on your composite deck or head out for a walk with direct access to walking paths. Close to the Future Rec centre and school (id:46923)
Open House
This property has open houses!
12:00 pm
Ends at:2:00 pm
Property Details
| MLS® Number | E4443011 |
| Property Type | Single Family |
| Neigbourhood | Rosenthal (Edmonton) |
| Amenities Near By | Park, Golf Course |
| Features | Flat Site, No Animal Home, No Smoking Home |
| Structure | Deck |
Building
| Bathroom Total | 4 |
| Bedrooms Total | 4 |
| Appliances | Dishwasher, Garage Door Opener Remote(s), Garage Door Opener, Hood Fan, Microwave Range Hood Combo, Washer/dryer Stack-up, Dryer, Refrigerator, Two Stoves, Two Washers |
| Basement Development | Finished |
| Basement Features | Suite |
| Basement Type | Full (finished) |
| Constructed Date | 2020 |
| Construction Style Attachment | Detached |
| Cooling Type | Central Air Conditioning |
| Fire Protection | Smoke Detectors |
| Half Bath Total | 1 |
| Heating Type | Forced Air |
| Stories Total | 2 |
| Size Interior | 1,711 Ft2 |
| Type | House |
Parking
| Attached Garage |
Land
| Acreage | No |
| Fence Type | Fence |
| Land Amenities | Park, Golf Course |
| Size Irregular | 302.33 |
| Size Total | 302.33 M2 |
| Size Total Text | 302.33 M2 |
Rooms
| Level | Type | Length | Width | Dimensions |
|---|---|---|---|---|
| Lower Level | Bedroom 4 | 3.05 m | 3.05 m x Measurements not available | |
| Lower Level | Second Kitchen | 3.79 m | 3.79 m x Measurements not available | |
| Main Level | Living Room | 4.27 m | 4.27 m x Measurements not available | |
| Main Level | Dining Room | 2.70 2.92n | ||
| Main Level | Kitchen | 4.16 m | 4.16 m x Measurements not available | |
| Upper Level | Primary Bedroom | 4.21 m | 4.21 m x Measurements not available | |
| Upper Level | Bedroom 2 | 3.14 m | 3.14 m x Measurements not available | |
| Upper Level | Bedroom 3 | 3.42 m | 3.42 m x Measurements not available | |
| Upper Level | Bonus Room | 3.88 m | 3.88 m x Measurements not available |
https://www.realtor.ca/real-estate/28489889/8708-223-st-nw-edmonton-rosenthal-edmonton
Contact Us
Contact us for more information

Leanne M. Leuschen
Associate
(780) 486-8654
18831 111 Ave Nw
Edmonton, Alberta T5S 2X4
(780) 486-8655

























































