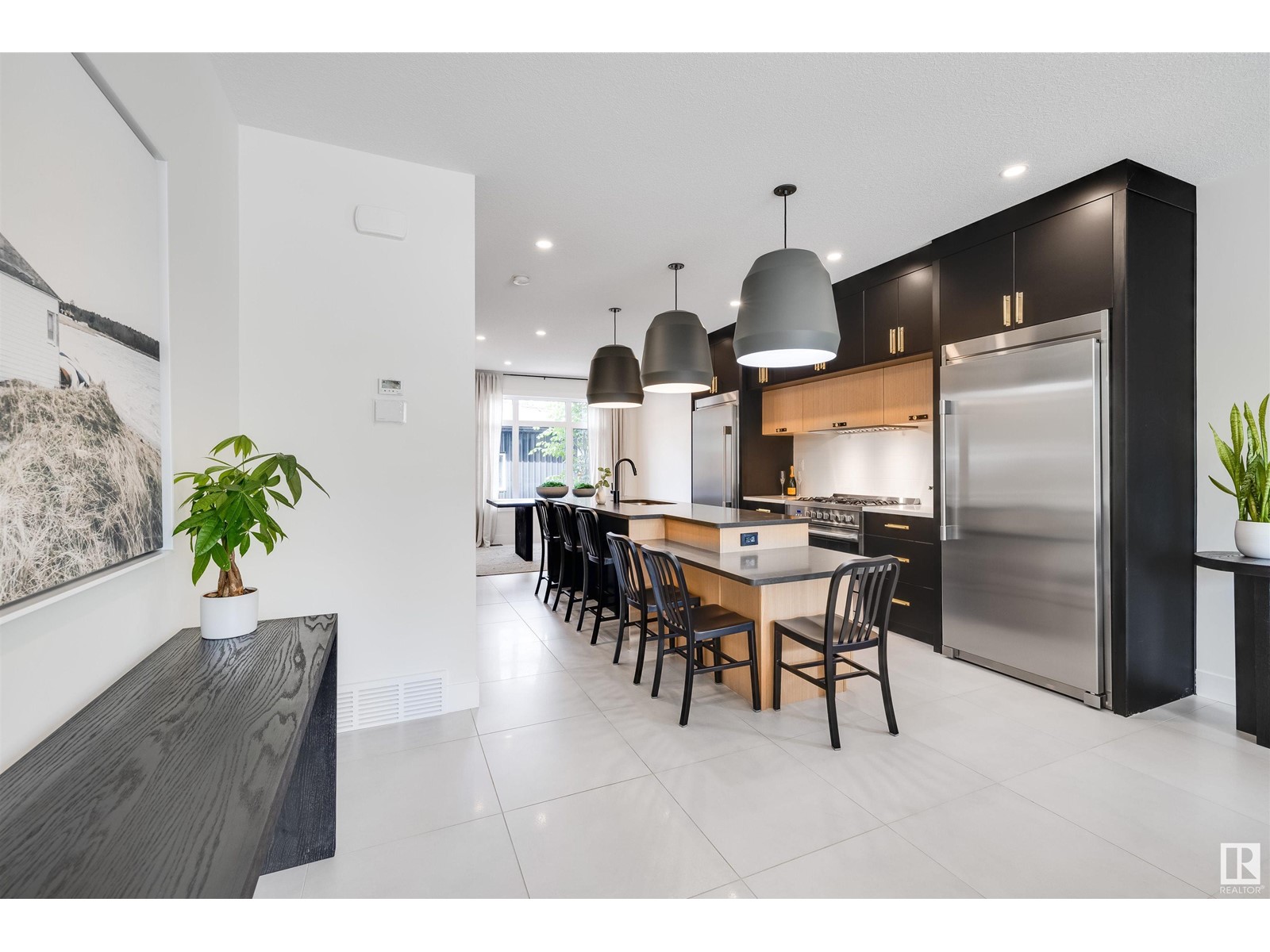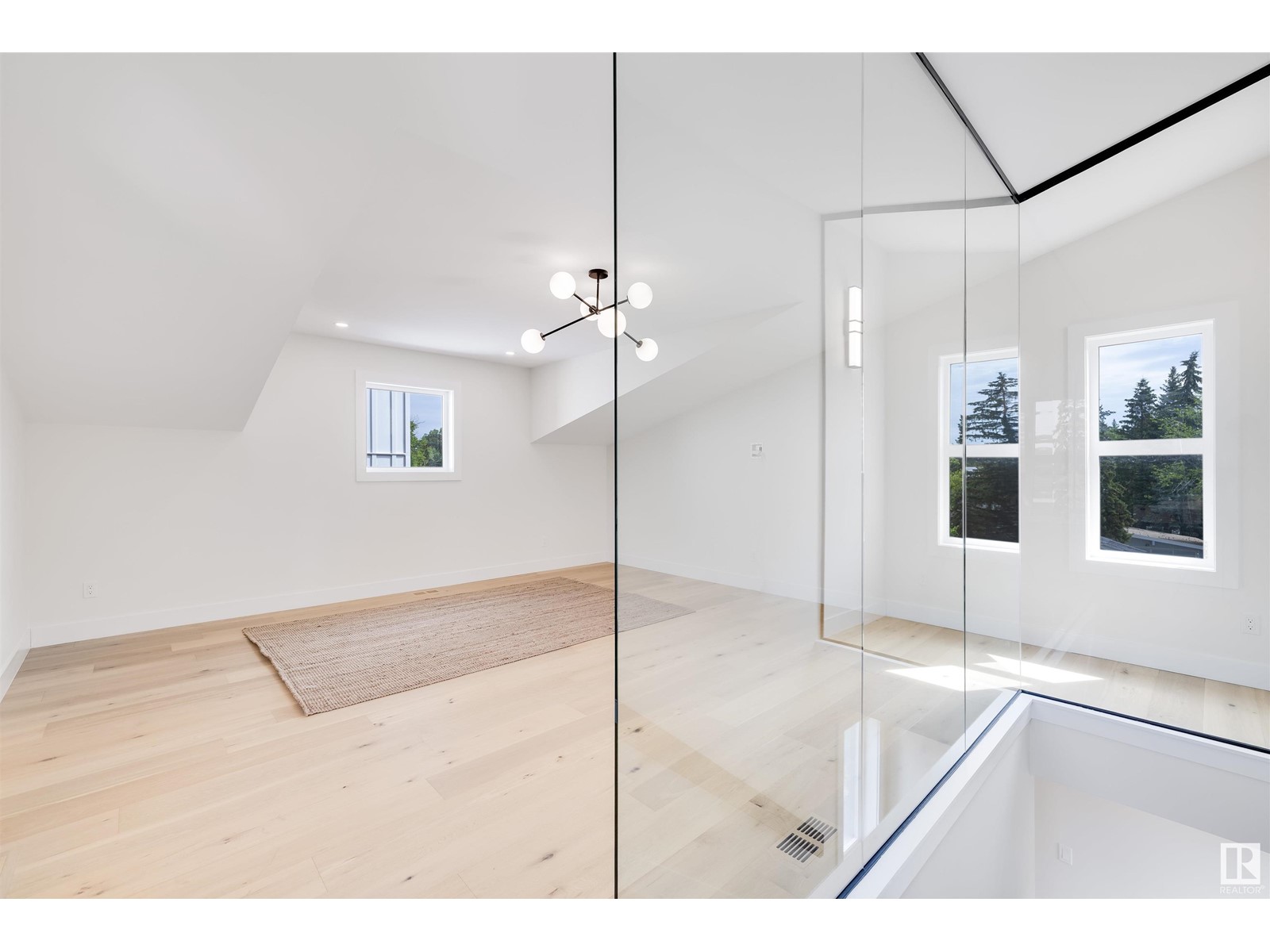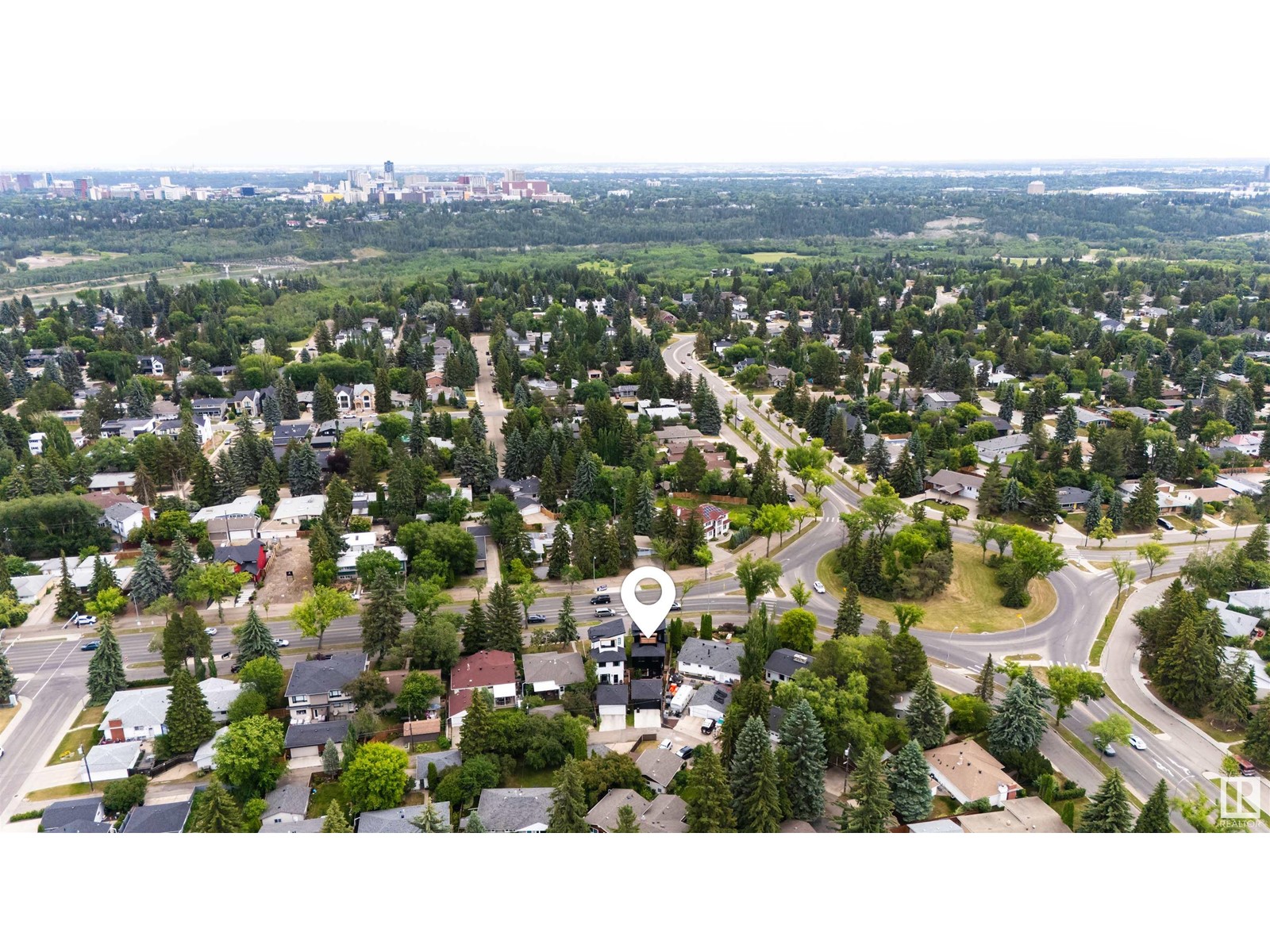8712 142 St Nw Edmonton, Alberta T5R 0M4
$998,900
Luxury Living in Parkview: Exquisite 4 bed and 3.5 bath home a short distance from Edmonton's downtown core. This residence features high-end finishes throughout, showcasing modern living at its finest. The spacious main floor boasts an open concept layout and large windows that flood the space with natural light. The kitchen is equipped with S.S appliances including 2 refrigerators, granite countertops, pantry and custom cabinetry. Upstairs, the primary suite includes a luxurious ensuite, double vanity, glass-enclosed shower, and walk-in closet. 2 additional bedrooms, a full bath, and a laundry room complete this level. The upper-level LOFT offers a PRIVATE ROOF TOP PATIO, providing a perfect spot for relaxation. The FULLY FINISHED basement features a family room, 2nd kitchen area, full bath, bedroom with ample closet space, and option for 2nd laundry room. Close to schools, amenities, downtown and the river valley, this property is a must see. Welcome Home! (id:46923)
Property Details
| MLS® Number | E4397855 |
| Property Type | Single Family |
| Neigbourhood | Parkview |
| AmenitiesNearBy | Playground, Schools, Shopping |
| Features | Flat Site, Lane |
Building
| BathroomTotal | 4 |
| BedroomsTotal | 4 |
| Appliances | Dishwasher, Dryer, Garage Door Opener Remote(s), Garage Door Opener, Hood Fan, Oven - Built-in, Microwave, Gas Stove(s), Washer, Window Coverings, Refrigerator |
| BasementDevelopment | Finished |
| BasementType | Full (finished) |
| ConstructedDate | 2020 |
| ConstructionStyleAttachment | Detached |
| CoolingType | Central Air Conditioning |
| FireProtection | Smoke Detectors |
| FireplaceFuel | Gas |
| FireplacePresent | Yes |
| FireplaceType | Unknown |
| HalfBathTotal | 1 |
| HeatingType | Forced Air |
| StoriesTotal | 3 |
| SizeInterior | 2135.6675 Sqft |
| Type | House |
Parking
| Detached Garage |
Land
| Acreage | No |
| FenceType | Fence |
| LandAmenities | Playground, Schools, Shopping |
| SizeIrregular | 291.76 |
| SizeTotal | 291.76 M2 |
| SizeTotalText | 291.76 M2 |
Rooms
| Level | Type | Length | Width | Dimensions |
|---|---|---|---|---|
| Basement | Family Room | 5.7 m | 5.7 m x Measurements not available | |
| Basement | Bedroom 4 | 3.79 m | 3.79 m x Measurements not available | |
| Main Level | Living Room | 4.73 m | 4.73 m x Measurements not available | |
| Main Level | Dining Room | 4.74 m | 4.74 m x Measurements not available | |
| Main Level | Kitchen | 4.73 m | 4.73 m x Measurements not available | |
| Upper Level | Primary Bedroom | 4.5 m | 4.5 m x Measurements not available | |
| Upper Level | Bedroom 2 | 3.1 m | 3.1 m x Measurements not available | |
| Upper Level | Bedroom 3 | 2.86 m | 2.86 m x Measurements not available | |
| Upper Level | Loft | 6.08 m | 6.08 m x Measurements not available |
https://www.realtor.ca/real-estate/27183492/8712-142-st-nw-edmonton-parkview
Interested?
Contact us for more information
Marina Thauvette
Associate
10014b Franklin Ave
Fort Mcmurray, Alberta T9H 2K6










































