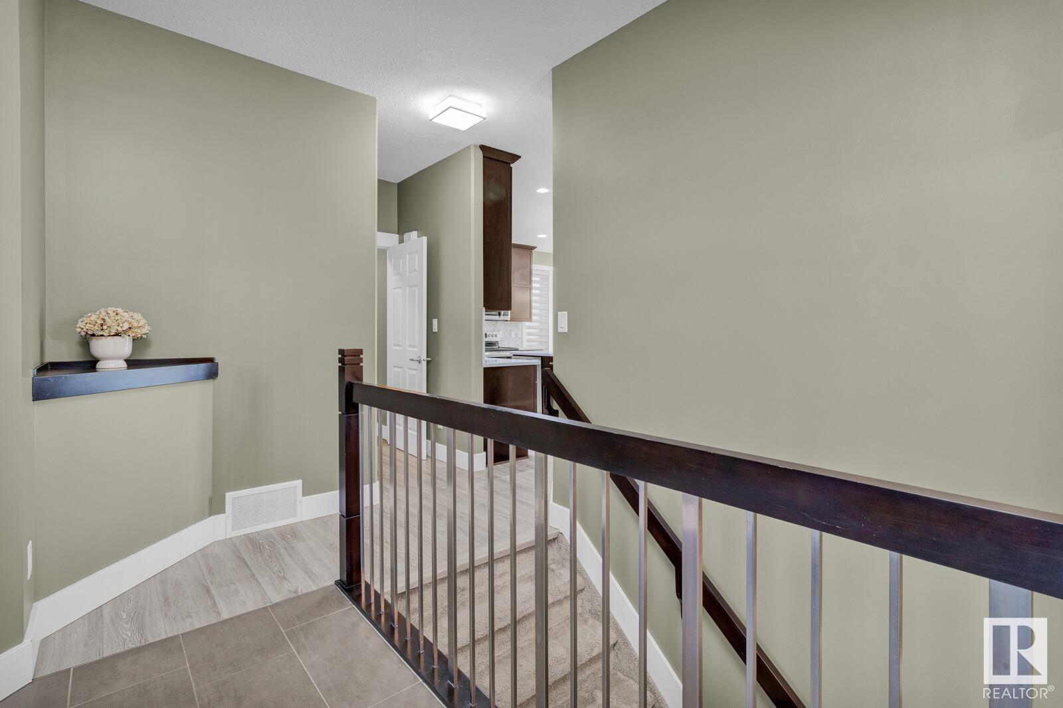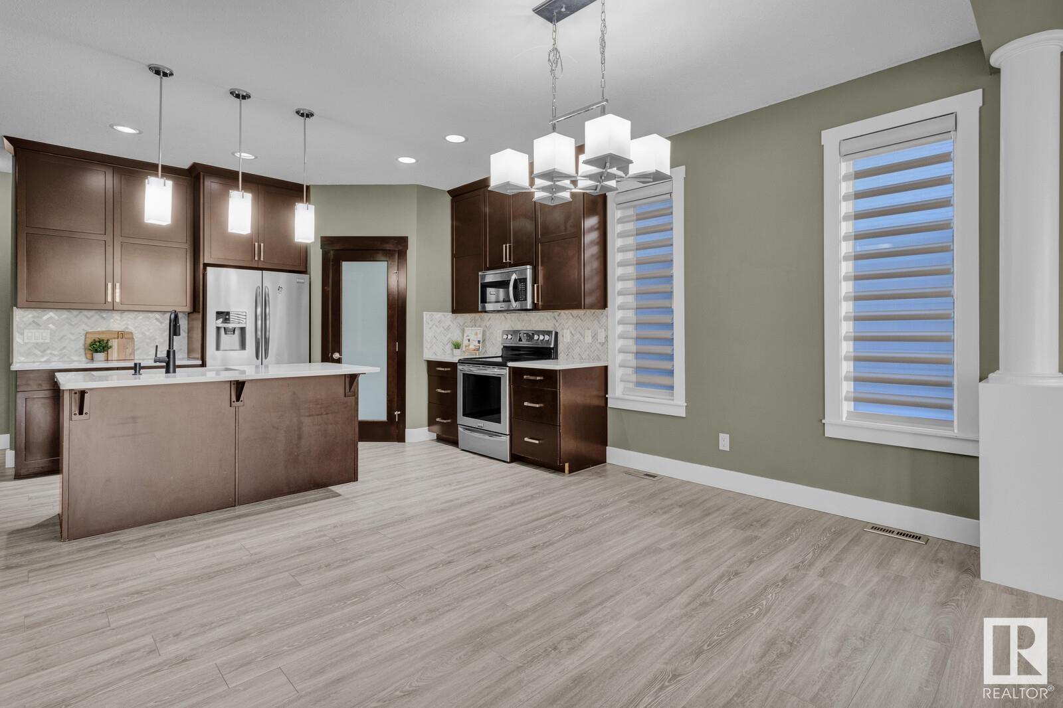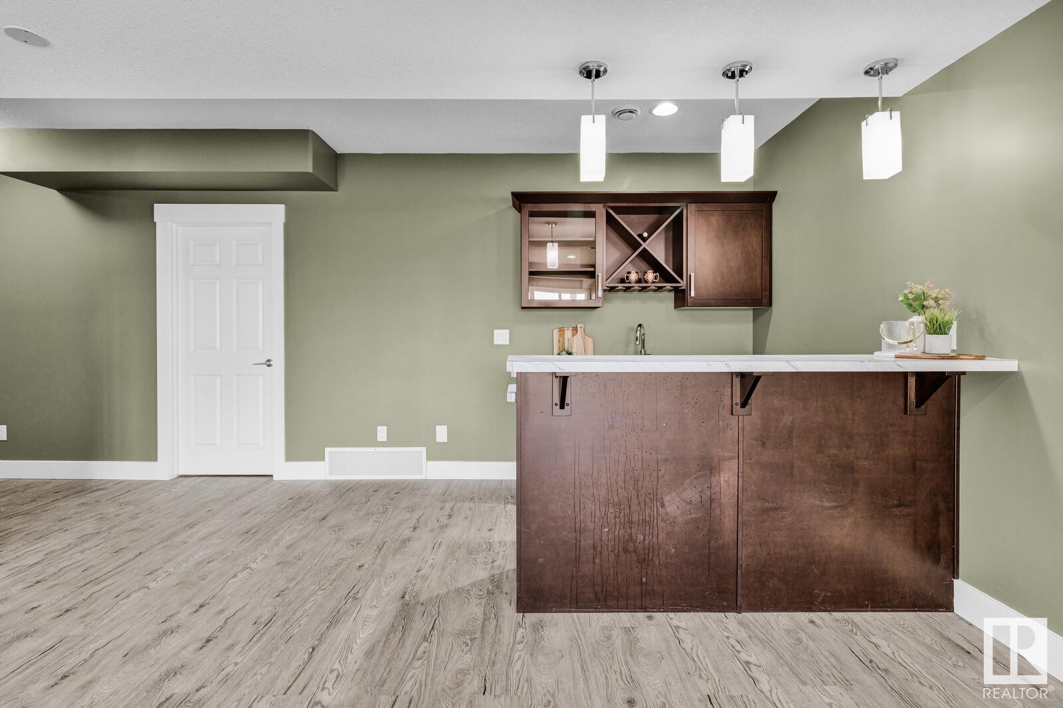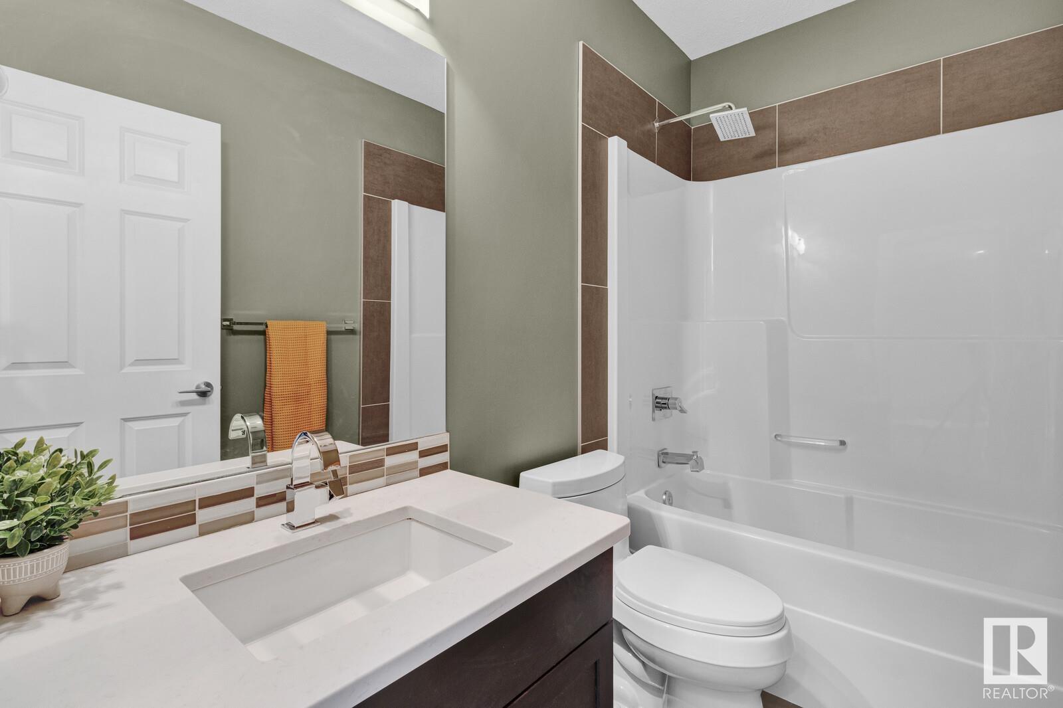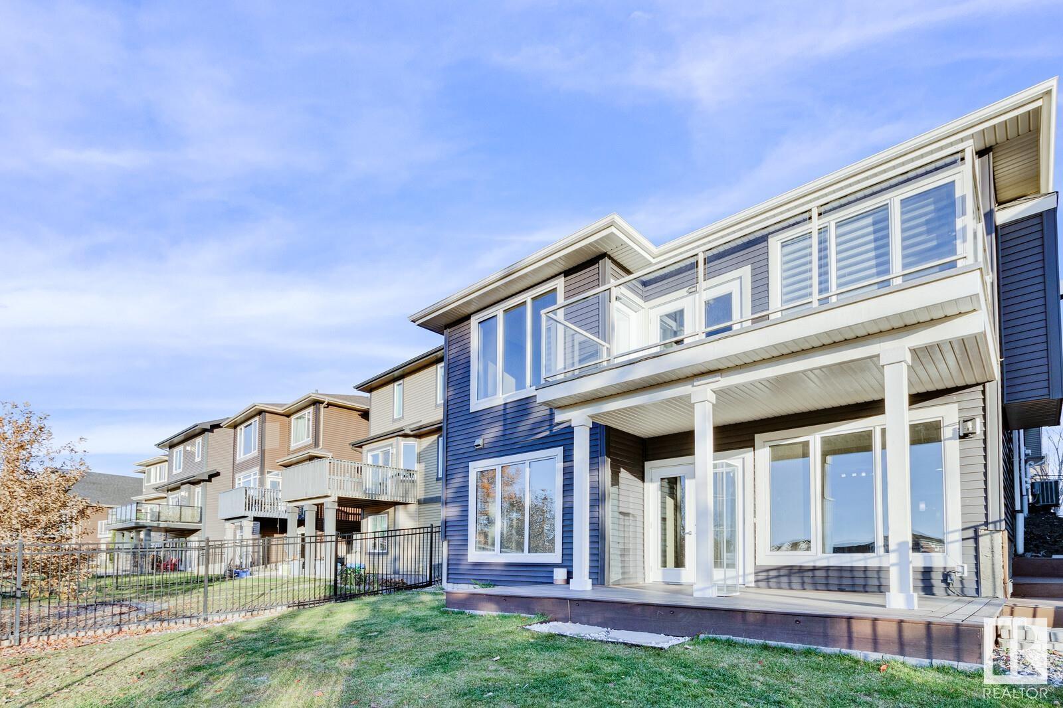8716 218 Nw Edmonton, Alberta T5T 4R7
$780,000
Welcome to this bungalow-style home in the community of Rosenthal. Walk into a bright & airy living area that seamlessly flows into the open-concept kitchen & dining space, ideal for entertaining guests or enjoying family meals. This home features stainless steel appliances ,4 beds & 3 baths with over 2500 sq. ft. of livable space. Primary bedroom has access door to the patio. Fully air-conditioned home with HRV system. Fresh coat of paint, new LVP flooring ,composite deck and surround sound rough ins in the basement . Another standout features is the walkout basement with a wet bar which not only adds valuable living space but also offers direct access to the picturesque pond, perfect for serene mornings and evening strolls along the walking trail. Easy access to Anthony Henday and QE2, convenient shopping and playground options nearby. (id:46923)
Property Details
| MLS® Number | E4412412 |
| Property Type | Single Family |
| Neigbourhood | Rosenthal (Edmonton) |
| AmenitiesNearBy | Playground, Public Transit, Schools, Shopping |
| Features | Wet Bar, Closet Organizers |
| Structure | Deck |
Building
| BathroomTotal | 3 |
| BedroomsTotal | 4 |
| Amenities | Ceiling - 9ft |
| Appliances | Dishwasher, Dryer, Garage Door Opener Remote(s), Microwave Range Hood Combo, Refrigerator, Gas Stove(s), Washer |
| ArchitecturalStyle | Bungalow |
| BasementDevelopment | Finished |
| BasementFeatures | Walk Out |
| BasementType | Full (finished) |
| ConstructedDate | 2013 |
| ConstructionStyleAttachment | Detached |
| CoolingType | Central Air Conditioning |
| FireProtection | Smoke Detectors |
| HalfBathTotal | 1 |
| HeatingType | Forced Air |
| StoriesTotal | 1 |
| SizeInterior | 1447.1001 Sqft |
| Type | House |
Parking
| Attached Garage |
Land
| Acreage | No |
| FenceType | Fence |
| LandAmenities | Playground, Public Transit, Schools, Shopping |
| SurfaceWater | Ponds |
Rooms
| Level | Type | Length | Width | Dimensions |
|---|---|---|---|---|
| Basement | Bedroom 3 | 3.3 m | Measurements not available x 3.3 m | |
| Basement | Recreation Room | 8.4 m | Measurements not available x 8.4 m | |
| Main Level | Living Room | 4 m | Measurements not available x 4 m | |
| Main Level | Dining Room | 2.9 m | Measurements not available x 2.9 m | |
| Main Level | Kitchen | 3.5 m | Measurements not available x 3.5 m | |
| Main Level | Primary Bedroom | 5.1 m | Measurements not available x 5.1 m | |
| Main Level | Bedroom 2 | 3 m | Measurements not available x 3 m | |
| Main Level | Bedroom 4 | 3.4 m | Measurements not available x 3.4 m | |
| Main Level | Laundry Room | 2.5 m | Measurements not available x 2.5 m |
https://www.realtor.ca/real-estate/27607715/8716-218-nw-edmonton-rosenthal-edmonton
Interested?
Contact us for more information
Catherine Manigo
Associate
201-6650 177 St Nw
Edmonton, Alberta T5T 4J5





