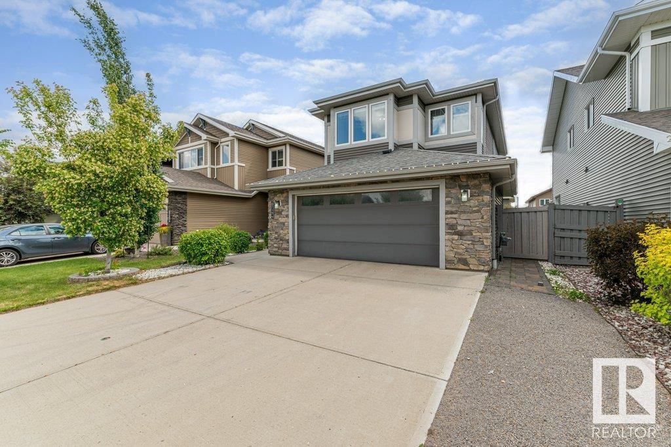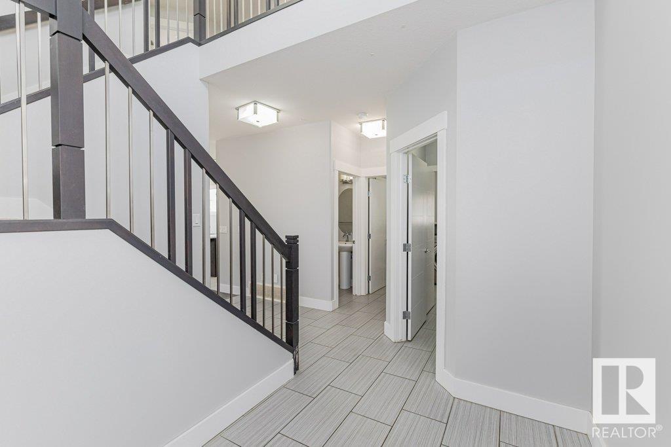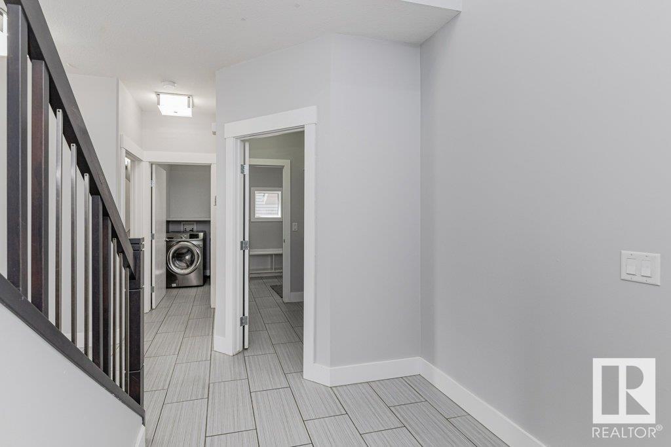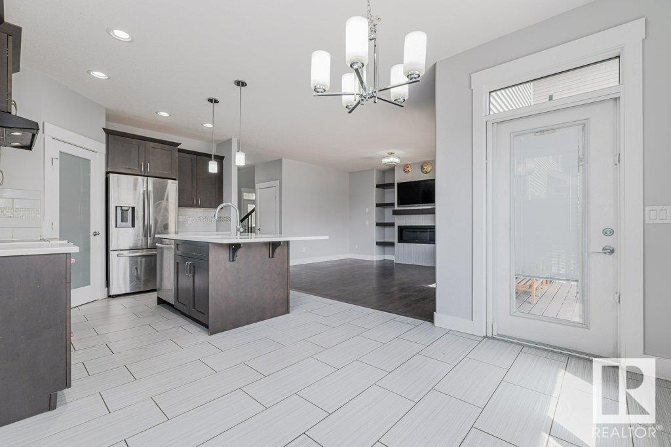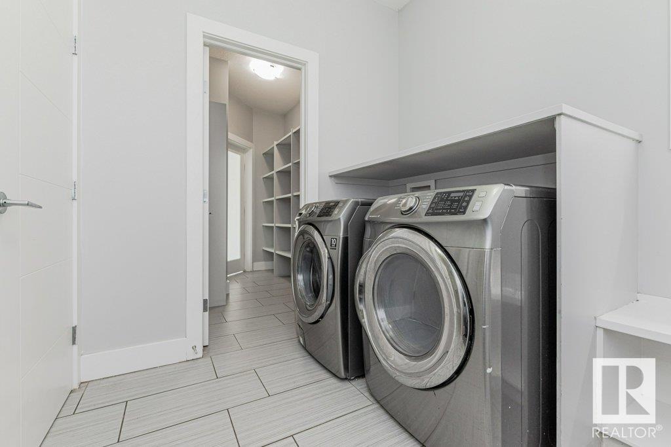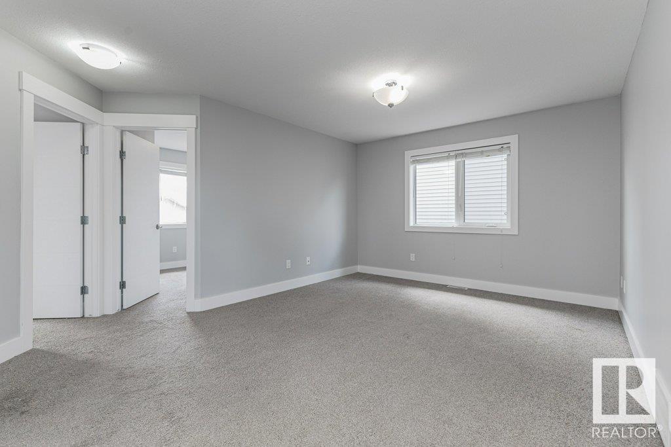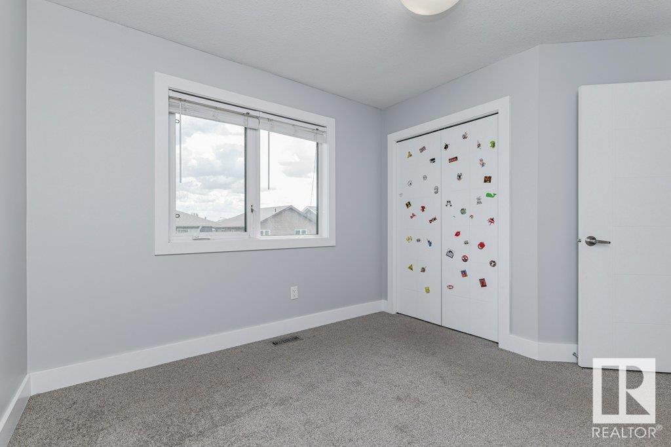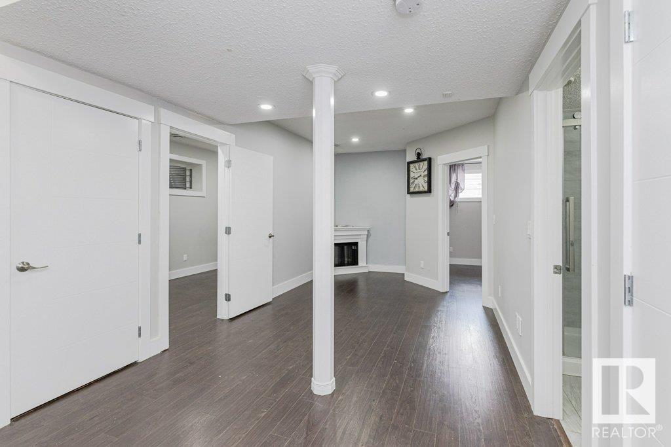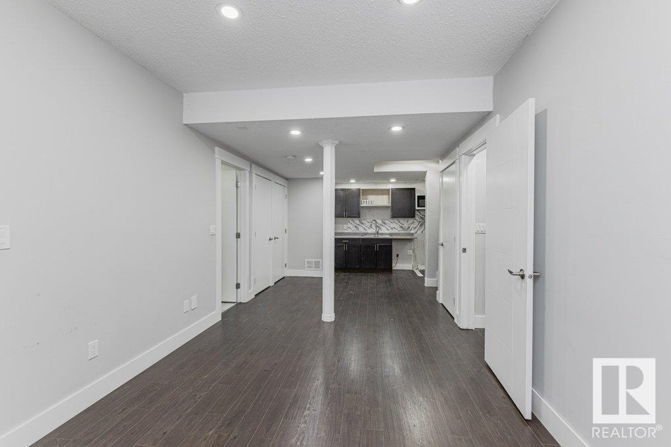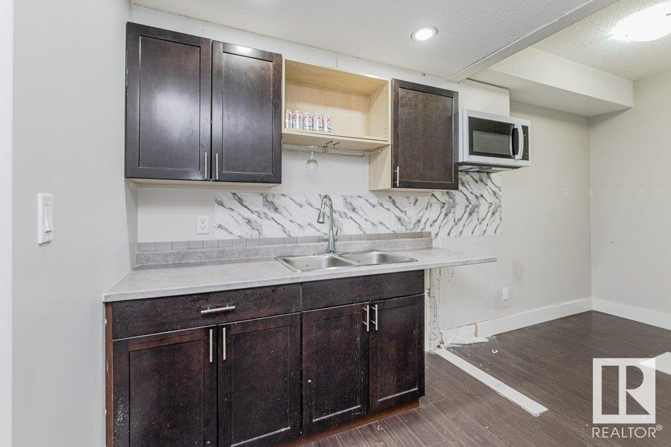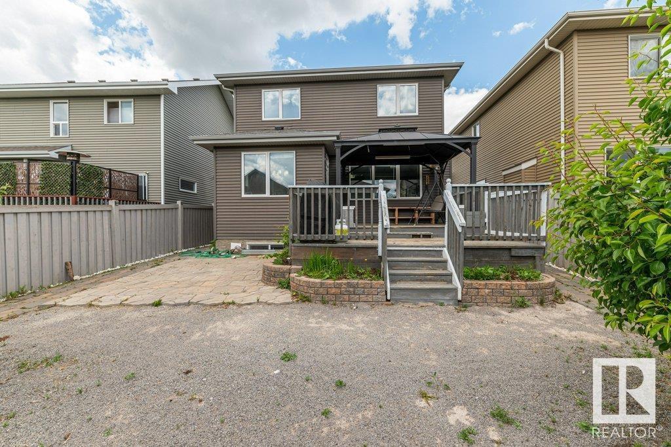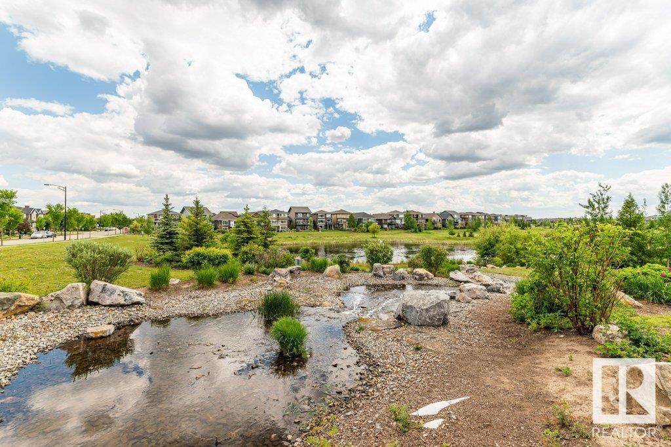8719 218 St Nw Edmonton, Alberta T5T 4R7
$549,900
Exuding charm & elegance, this custom-built home in Rosenthal offers a spacious & inviting living space. The great room design with 2677 total sq ft, with 1895 sq ft above grade, ample room for comfortable living. With 4 bathrooms & 3+2 bedrooms bonus room up, a finished basement featuring a summer kitchen, two bedrooms, and a family room, this home offers versatility & functionality for a growing family. The kitchen boasts a quartz island, s/s appliances, gleaming hardwood floors, creating a stylish & functional space.Situated in a safe & family-oriented neighbourhood,this home offers easy access to nearby grade schools &amenities, a convenient and desirable location for families. Fully fenced & landscape adds privacy A deck provides a relaxing outdoor space for gatherings or quiet moments, while a moveable gazebo offers versatility for enjoying the outdoors in comfort and style. This home is truly a haven for modern family living, combining convenience, style, and comfort in a desirable location. (id:46923)
Property Details
| MLS® Number | E4394138 |
| Property Type | Single Family |
| Neigbourhood | Rosenthal (Edmonton) |
| AmenitiesNearBy | Public Transit, Schools, Shopping |
| Features | Flat Site |
| ParkingSpaceTotal | 4 |
| Structure | Deck, Patio(s) |
Building
| BathroomTotal | 4 |
| BedroomsTotal | 5 |
| Appliances | Dishwasher, Dryer, Garage Door Opener Remote(s), Garage Door Opener, Hood Fan, Refrigerator, Stove, Washer, Window Coverings |
| BasementDevelopment | Finished |
| BasementType | Full (finished) |
| ConstructedDate | 2013 |
| ConstructionStyleAttachment | Detached |
| FireProtection | Smoke Detectors |
| FireplaceFuel | Gas |
| FireplacePresent | Yes |
| FireplaceType | Unknown |
| HalfBathTotal | 1 |
| HeatingType | Forced Air |
| StoriesTotal | 2 |
| SizeInterior | 1895.5246 Sqft |
| Type | House |
Parking
| Attached Garage |
Land
| Acreage | No |
| FenceType | Fence |
| LandAmenities | Public Transit, Schools, Shopping |
| SizeIrregular | 401.13 |
| SizeTotal | 401.13 M2 |
| SizeTotalText | 401.13 M2 |
Rooms
| Level | Type | Length | Width | Dimensions |
|---|---|---|---|---|
| Lower Level | Bedroom 4 | 2.37 m | 4.5 m | 2.37 m x 4.5 m |
| Lower Level | Bedroom 5 | 2.85 m | 3.63 m | 2.85 m x 3.63 m |
| Lower Level | Recreation Room | 3.42 m | 7.38 m | 3.42 m x 7.38 m |
| Main Level | Living Room | 4.78 m | 4.69 m | 4.78 m x 4.69 m |
| Main Level | Dining Room | 338 m | 2.65 m | 338 m x 2.65 m |
| Main Level | Kitchen | 3.38 m | 3.8 m | 3.38 m x 3.8 m |
| Main Level | Laundry Room | 2.23 m | 2.64 m | 2.23 m x 2.64 m |
| Upper Level | Family Room | 5.15 m | 4.36 m | 5.15 m x 4.36 m |
| Upper Level | Primary Bedroom | 3.94 m | 5.07 m | 3.94 m x 5.07 m |
| Upper Level | Bedroom 2 | 3.74 m | 3.07 m | 3.74 m x 3.07 m |
| Upper Level | Bedroom 3 | 3.71 m | 3.07 m | 3.71 m x 3.07 m |
https://www.realtor.ca/real-estate/27081780/8719-218-st-nw-edmonton-rosenthal-edmonton
Interested?
Contact us for more information
Sally Munro
Associate
5954 Gateway Blvd Nw
Edmonton, Alberta T6H 2H6


