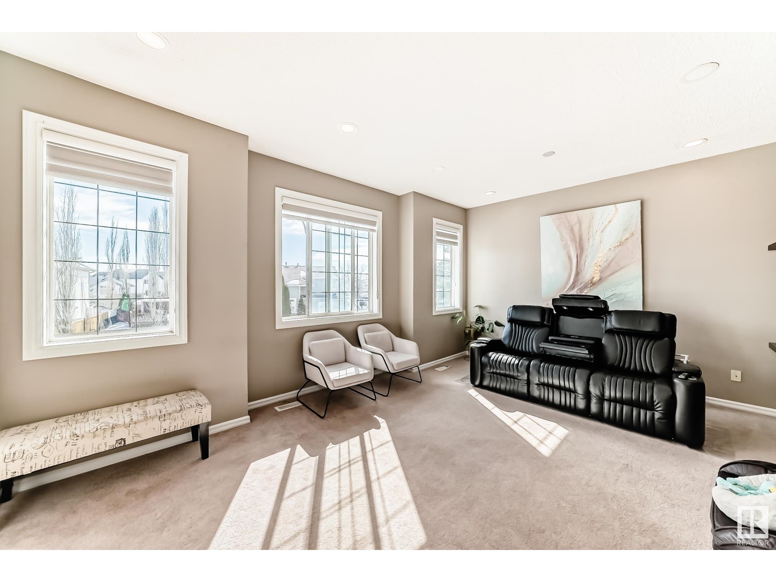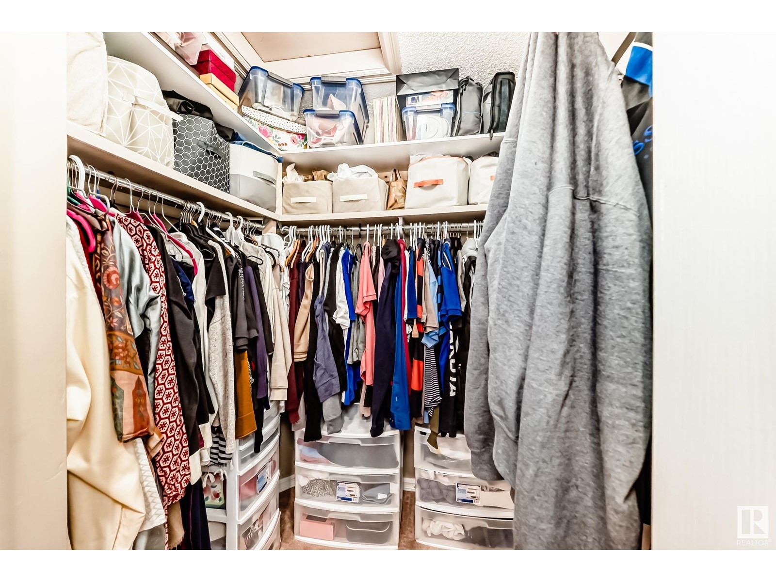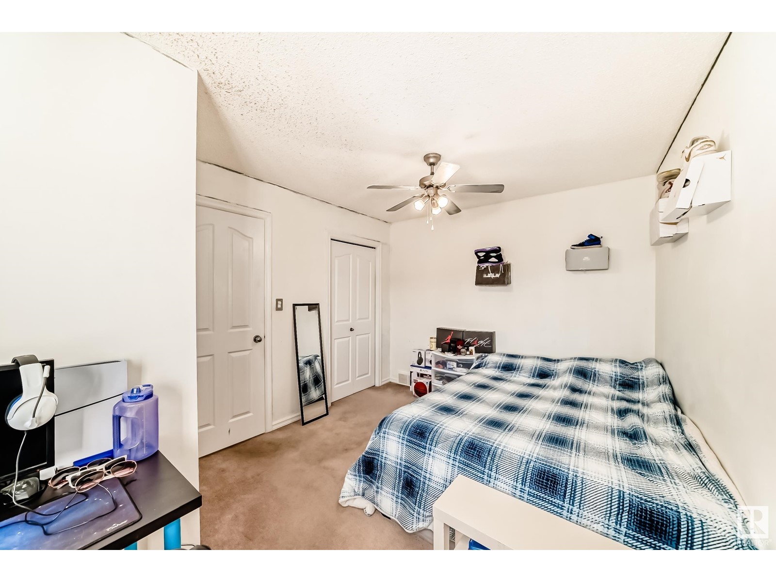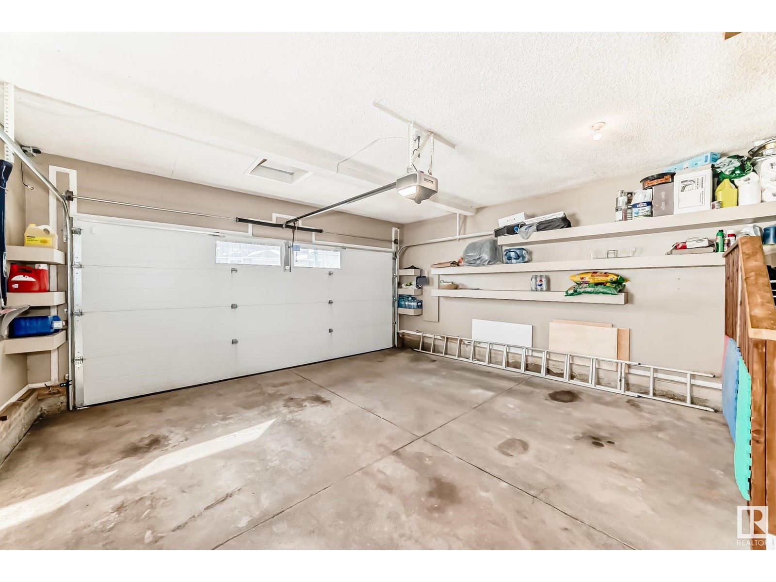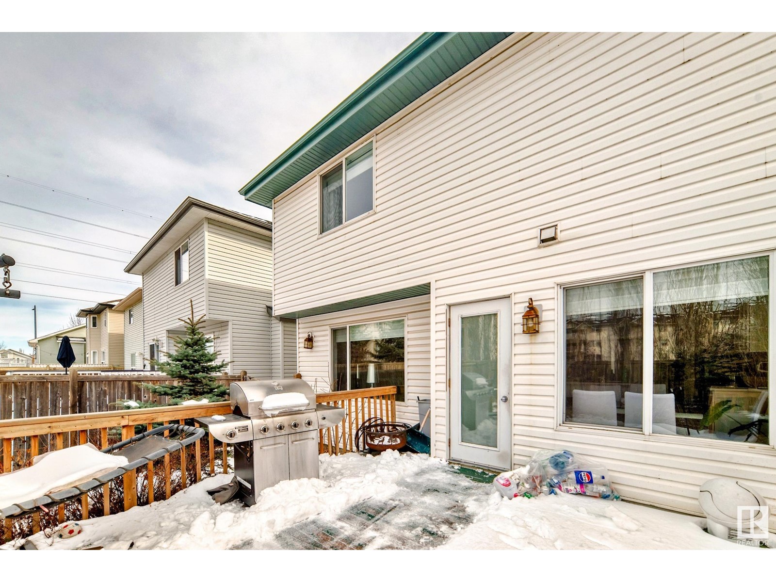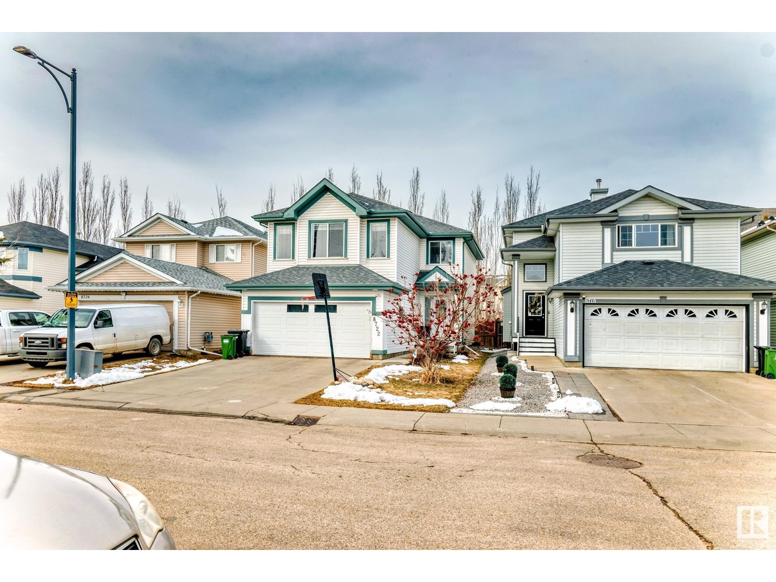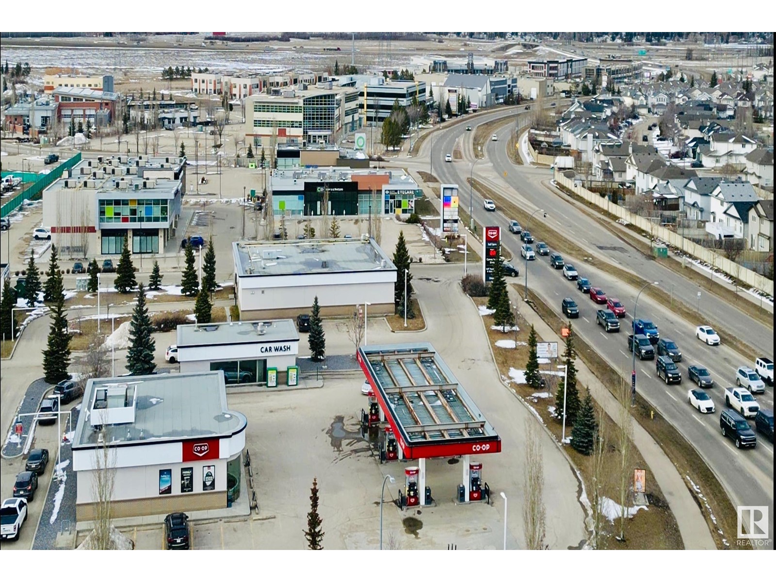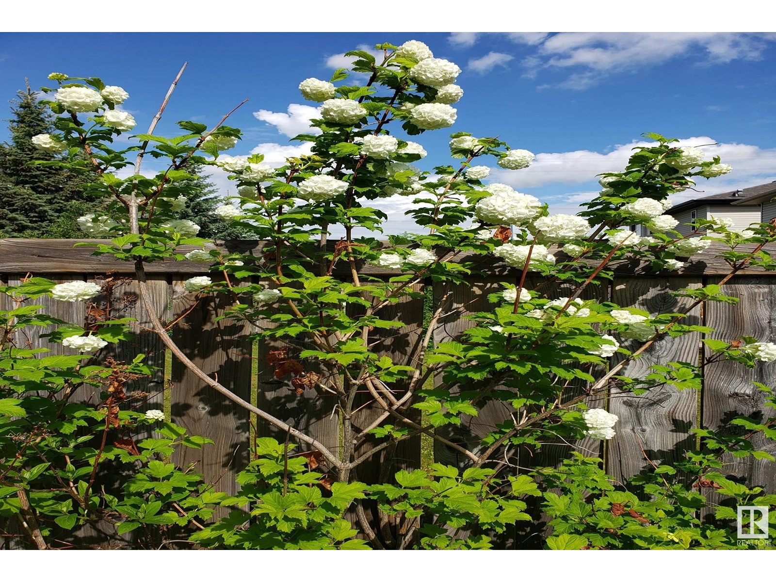8722 5 Av Sw Edmonton, Alberta T6X 1E2
$550,000
This south-facing exquisite home, nestled in a quiet CUL-DE-SAC, offers 3 bedrooms, 3.5 baths, and a FULLY FINISHED basement. The main floor features a spacious living/dining area, 2-pc bath, laundry, and a FULLY RENOVATED KITCHEN (2021) with new cabinetry, new countertops, modern s/s appliances, and side pantry. Upstairs boasts a HUGE bonus room with striking feature wall, a primary suite with walk-in closet and ensuite with soaker tub, two more bedrooms, and a 4-pc bath. The finished basement offers a large rec room, 3-pc bath, and ample storage. Upgrades include NEW FURNACE (2023), SHINGLES (2021), A/C (2023), WATER TANK (2022), UPGRADED LIGHTING, new garage door & opener assembly, and garage shelving. The landscaped backyard offers a serene retreat with a deck, mature trees, shrubs, and vibrant flowers. Ideally located near playgrounds, transit, Ellerslie Primary, shopping plazas, South Edmonton Common, and major routes like Anthony Henday. Upgraded dream home in a prime location—don’t miss it. (id:46923)
Property Details
| MLS® Number | E4428950 |
| Property Type | Single Family |
| Neigbourhood | Ellerslie |
| Amenities Near By | Airport, Playground, Public Transit, Schools, Shopping |
| Features | Treed, See Remarks, Flat Site |
| Structure | Deck |
Building
| Bathroom Total | 4 |
| Bedrooms Total | 3 |
| Appliances | Dishwasher, Dryer, Hood Fan, Microwave, Refrigerator, Stove, Washer, Window Coverings |
| Basement Development | Finished |
| Basement Type | Full (finished) |
| Constructed Date | 2002 |
| Construction Style Attachment | Detached |
| Fire Protection | Smoke Detectors |
| Half Bath Total | 1 |
| Heating Type | Forced Air |
| Stories Total | 2 |
| Size Interior | 1,752 Ft2 |
| Type | House |
Parking
| Attached Garage |
Land
| Acreage | No |
| Fence Type | Fence |
| Land Amenities | Airport, Playground, Public Transit, Schools, Shopping |
| Size Irregular | 374.25 |
| Size Total | 374.25 M2 |
| Size Total Text | 374.25 M2 |
Rooms
| Level | Type | Length | Width | Dimensions |
|---|---|---|---|---|
| Basement | Recreation Room | 7.25 × 3.98 | ||
| Main Level | Living Room | 4.15 × 4.27 | ||
| Main Level | Dining Room | 3.34 × 2.07 | ||
| Main Level | Kitchen | 3.21 × 3.54 | ||
| Upper Level | Primary Bedroom | 3.34 × 4.87 | ||
| Upper Level | Bedroom 2 | 2.88 × 3.19 | ||
| Upper Level | Bedroom 3 | 2.01 × 3.37 | ||
| Upper Level | Bonus Room | 4.09 × 5.47 |
https://www.realtor.ca/real-estate/28118547/8722-5-av-sw-edmonton-ellerslie
Contact Us
Contact us for more information
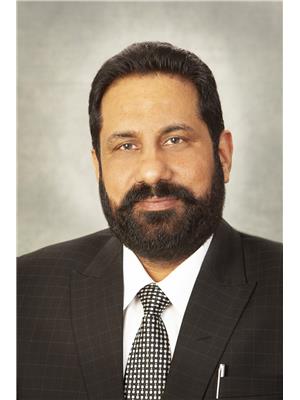
Harvinder Aulakh
Associate
(780) 431-5624
www.facebook.com/aulakhrealtor/
www.instagram.com/aulakhrealty/
youtube.com/channel/UCHSJpVy2z5tInqK04zxCr
3018 Calgary Trail Nw
Edmonton, Alberta T6J 6V4
(780) 431-5600
(780) 431-5624

























