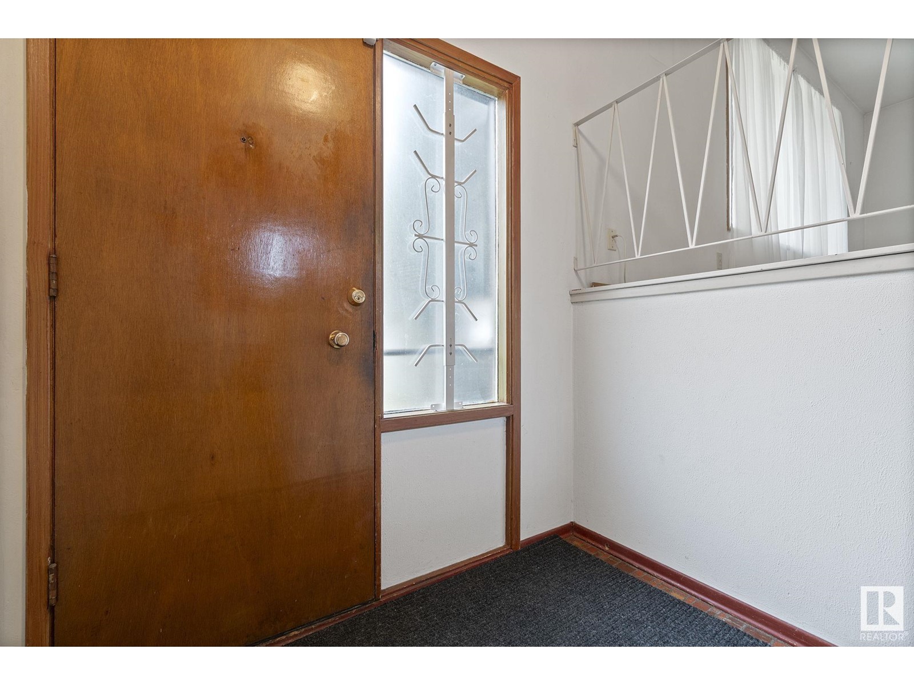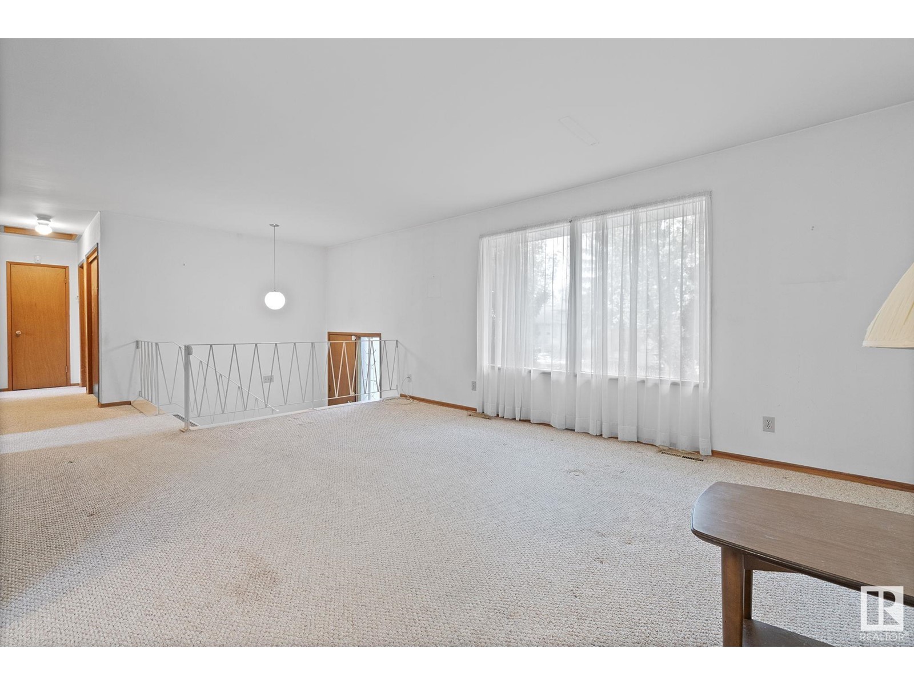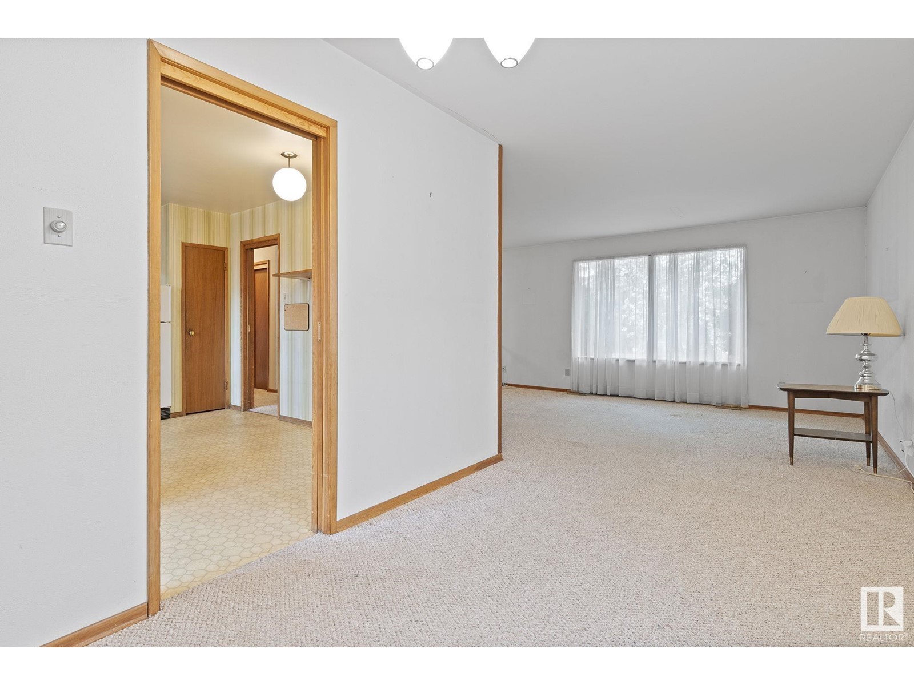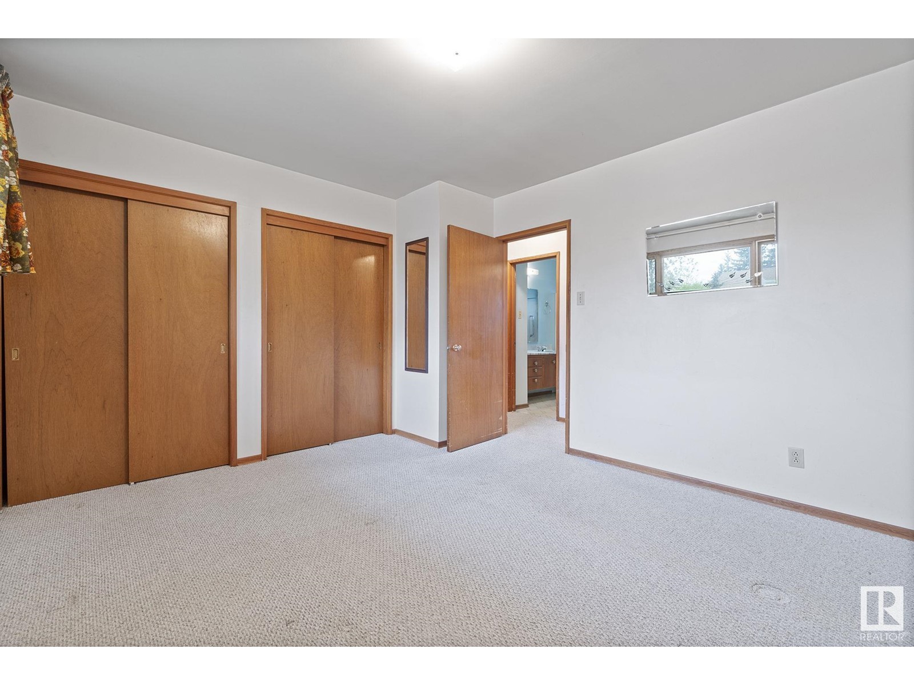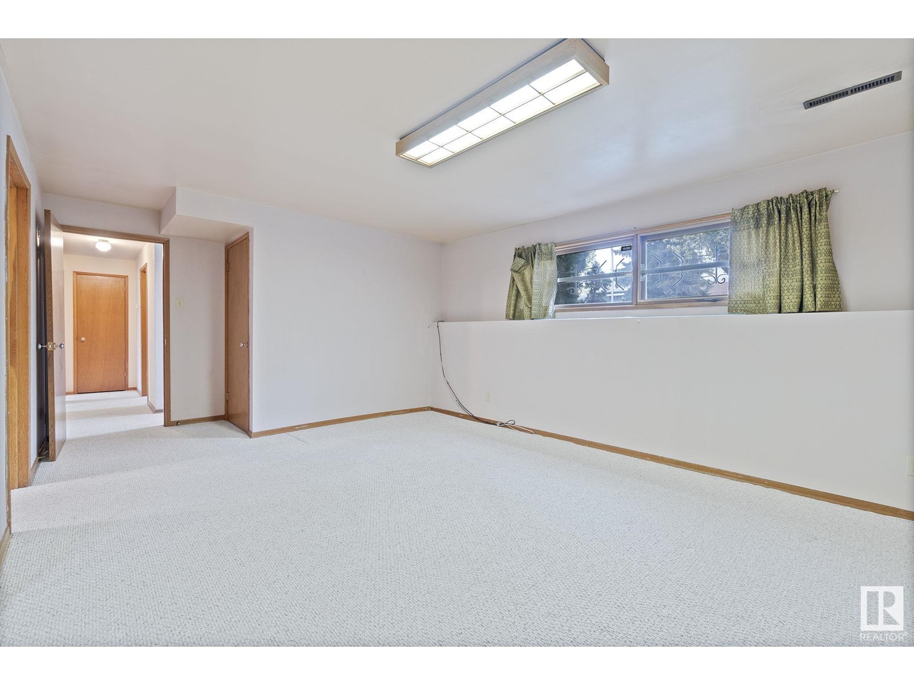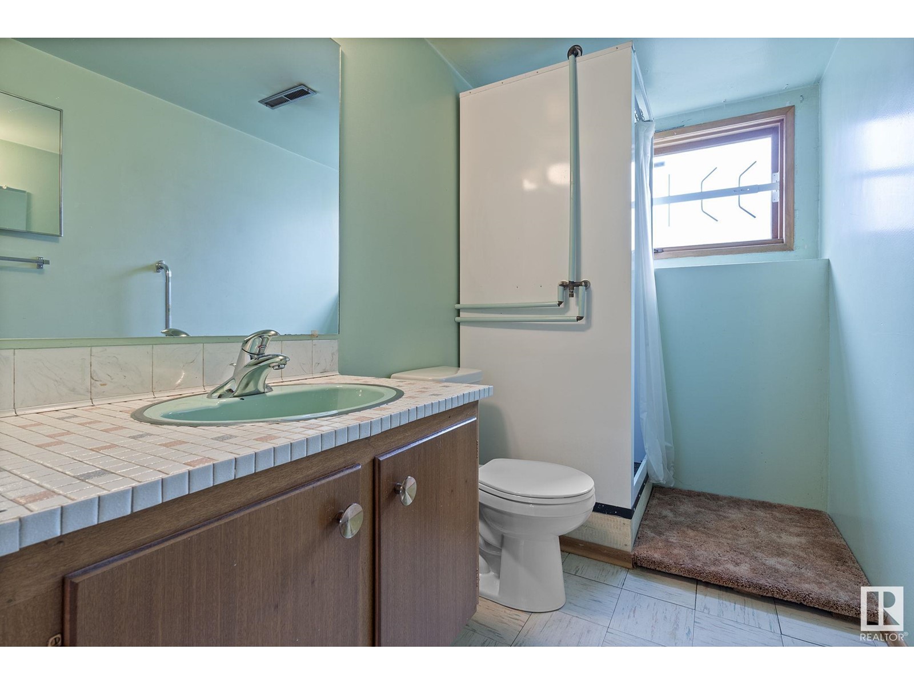8724 164a St Nw Edmonton, Alberta T5R 2R3
$364,900
Welcome to West Meadowlark Park - and this incredible home that could use some updating if one wanted. With 2 spacious bedrooms upstairs and 2 more downstairs it is great for a growing family! It also has 2 full washrooms, a great living room, dining room and kitchen that looks out to the back yard, and an extremely generous sized rec room, and utility/laundry/storage room! Very large yard, double detached garage and so close to West Edmonton Mall, great schools and the Misericordia Hospital. (id:46923)
Property Details
| MLS® Number | E4437085 |
| Property Type | Single Family |
| Neigbourhood | West Meadowlark Park |
| Amenities Near By | Schools, Shopping |
| Features | Flat Site, Park/reserve, Lane |
| Parking Space Total | 4 |
Building
| Bathroom Total | 2 |
| Bedrooms Total | 4 |
| Appliances | Dishwasher, Dryer, Refrigerator, Storage Shed, Stove, Washer, Window Coverings |
| Architectural Style | Bi-level |
| Basement Development | Finished |
| Basement Type | Full (finished) |
| Constructed Date | 1964 |
| Construction Style Attachment | Detached |
| Heating Type | Forced Air |
| Size Interior | 1,087 Ft2 |
| Type | House |
Parking
| Detached Garage |
Land
| Acreage | No |
| Fence Type | Fence |
| Land Amenities | Schools, Shopping |
| Size Irregular | 526.23 |
| Size Total | 526.23 M2 |
| Size Total Text | 526.23 M2 |
Rooms
| Level | Type | Length | Width | Dimensions |
|---|---|---|---|---|
| Basement | Family Room | 7.85 m | 6.1 m | 7.85 m x 6.1 m |
| Basement | Bedroom 3 | 3.97 m | 3.52 m | 3.97 m x 3.52 m |
| Basement | Bedroom 4 | 3.73 m | 2.98 m | 3.73 m x 2.98 m |
| Basement | Utility Room | 4.08 m | 3.73 m | 4.08 m x 3.73 m |
| Main Level | Living Room | 5.07 m | 4.05 m | 5.07 m x 4.05 m |
| Main Level | Dining Room | 3.73 m | 2.46 m | 3.73 m x 2.46 m |
| Main Level | Kitchen | 4.51 m | 3.6 m | 4.51 m x 3.6 m |
| Main Level | Primary Bedroom | 3.93 m | 3.61 m | 3.93 m x 3.61 m |
| Main Level | Bedroom 2 | 3.6 m | 2.97 m | 3.6 m x 2.97 m |
https://www.realtor.ca/real-estate/28329012/8724-164a-st-nw-edmonton-west-meadowlark-park
Contact Us
Contact us for more information

Patrick D. Fields
Associate
www.edmontonrealestateguy.com/
twitter.com/ISellEdmonton
www.facebook.com/PatrickFieldsRealEstate/
www.linkedin.com/in/patrick-fields-4986a66b
www.instagram.com/patrickdfields/
www.youtube.com/PatrickFieldsRE
3400-10180 101 St Nw
Edmonton, Alberta T5J 3S4
(855) 623-6900
Lori A. Cowie
Associate
3400-10180 101 St Nw
Edmonton, Alberta T5J 3S4
(855) 623-6900





