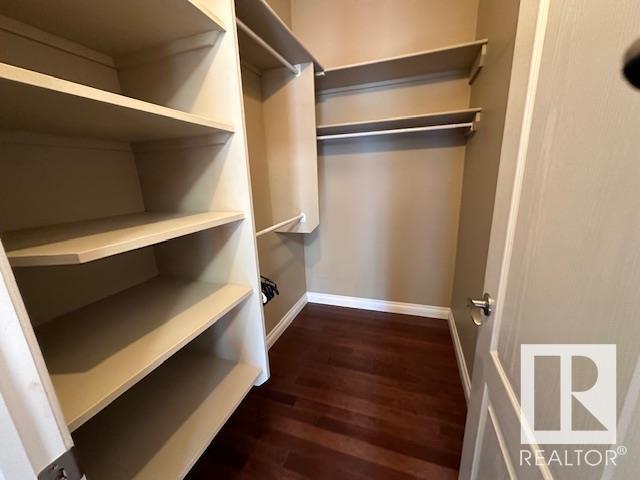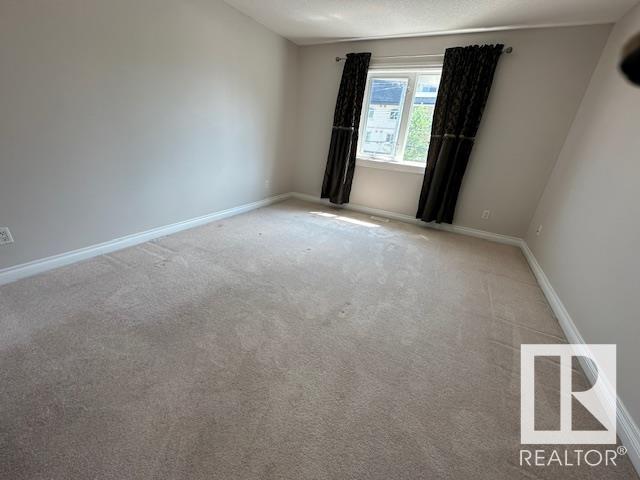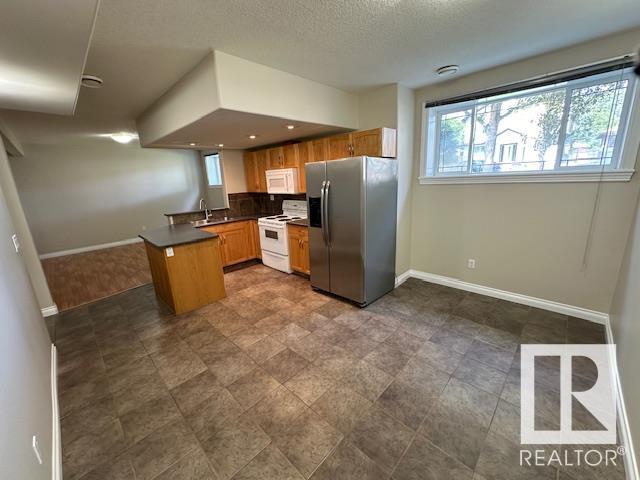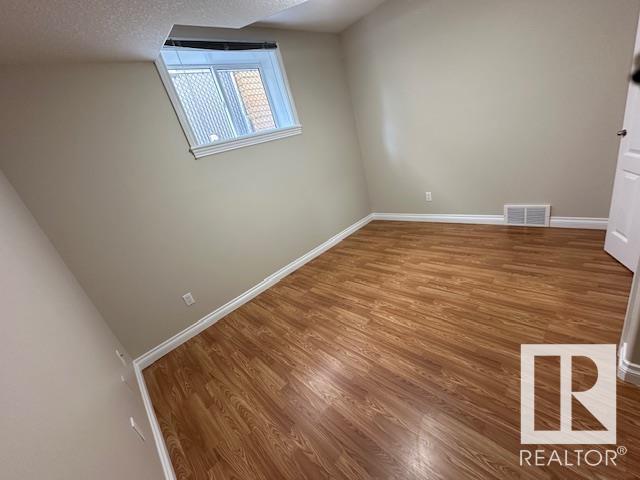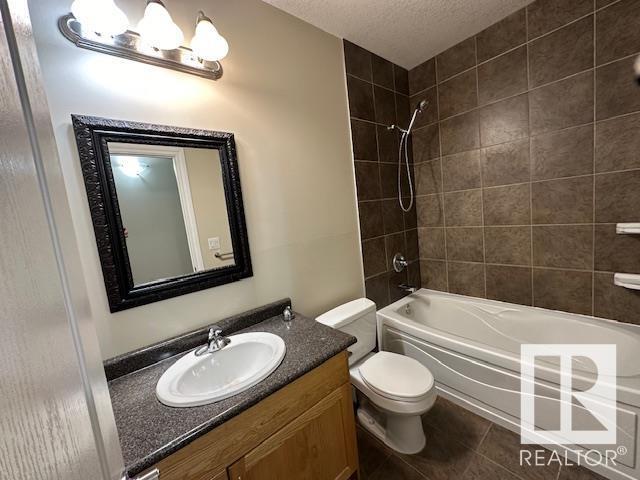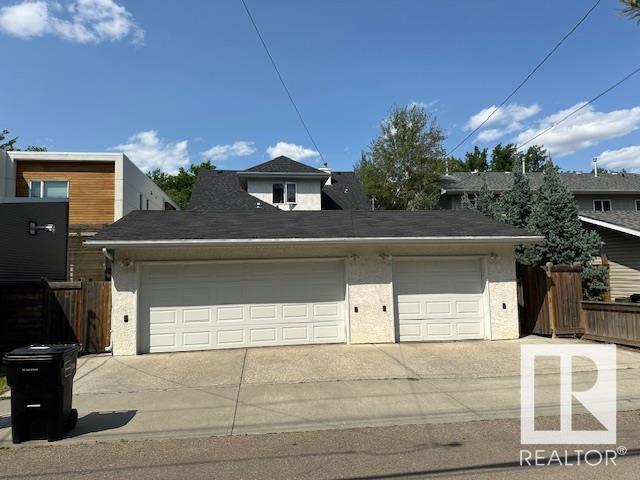8747- 83 Av Nw Nw Edmonton, Alberta T6C 1B2
$849,900
FANTASTIC HOME in a DESIRABLE BONNIE DOON Area SELLERS ARE OPEN TO OFFERS. This home offers two separate entrances, providing potential for additional income. The property features four bedrooms on the main and upper floors (two on each level) and three bedrooms in the basement. Main Floor- Huge living room- Modern open kitchen- Dining room area- One full bathroom, and one half bath- Laundry room Upstairs- Huge bonus room- Full bathroom- Two large bedrooms Basement- Separate side entrance- Fully finished with a full kitchen, living room, bathroom, laundry room, and three bedrooms Furnace room with two furnaces, two hot water tanks, and two electrical panels The house was built as a duplex, offering versatile living arrangements. It includes a nice-sized deck, perfect for barbecues, a low-maintenance backyard, and a triple insulated detached garage. Located close to Bonnie Doon Shopping Centre, schools, parks, and just minutes away from downtown, this home offers convenience, and comfort in prime location (id:46923)
Property Details
| MLS® Number | E4397307 |
| Property Type | Single Family |
| Neigbourhood | Bonnie Doon |
| Amenities Near By | Playground, Public Transit, Schools, Shopping |
| Features | No Animal Home, No Smoking Home |
| Structure | Deck |
Building
| Bathroom Total | 4 |
| Bedrooms Total | 7 |
| Amenities | Ceiling - 9ft |
| Appliances | Dryer, Refrigerator, Two Stoves, Two Washers, Dishwasher |
| Basement Development | Finished |
| Basement Features | Suite |
| Basement Type | Full (finished) |
| Constructed Date | 2008 |
| Construction Style Attachment | Detached |
| Fire Protection | Smoke Detectors |
| Half Bath Total | 1 |
| Heating Type | Forced Air |
| Stories Total | 2 |
| Size Interior | 2,615 Ft2 |
| Type | House |
Parking
| Detached Garage |
Land
| Acreage | No |
| Fence Type | Fence |
| Land Amenities | Playground, Public Transit, Schools, Shopping |
Rooms
| Level | Type | Length | Width | Dimensions |
|---|---|---|---|---|
| Basement | Bedroom 5 | Measurements not available | ||
| Basement | Bedroom 6 | Measurements not available | ||
| Basement | Additional Bedroom | Measurements not available | ||
| Main Level | Living Room | Measurements not available | ||
| Main Level | Dining Room | Measurements not available | ||
| Main Level | Kitchen | Measurements not available | ||
| Main Level | Primary Bedroom | Measurements not available | ||
| Main Level | Bedroom 2 | Measurements not available | ||
| Upper Level | Bedroom 3 | Measurements not available | ||
| Upper Level | Bedroom 4 | Measurements not available | ||
| Upper Level | Bonus Room | Measurements not available |
https://www.realtor.ca/real-estate/27166909/8747-83-av-nw-nw-edmonton-bonnie-doon
Contact Us
Contact us for more information
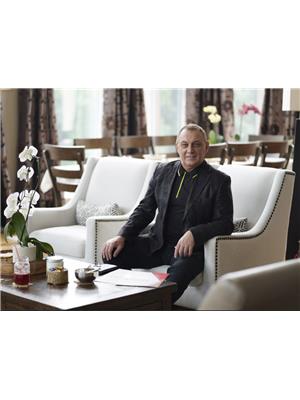
Rad Ugljesic
Associate
(780) 481-1144
radugljesic.excellenceyeg.com/
201-5607 199 St Nw
Edmonton, Alberta T6M 0M8
(780) 481-2950
(780) 481-1144

















